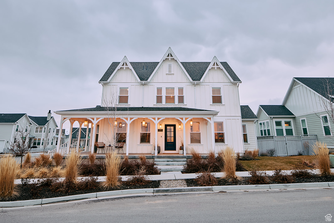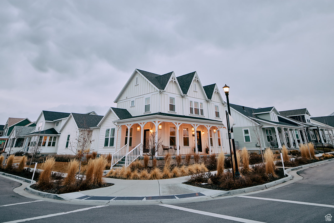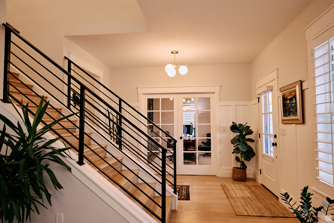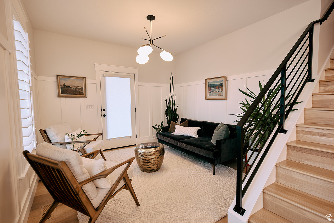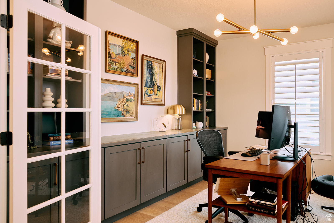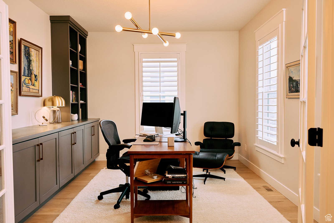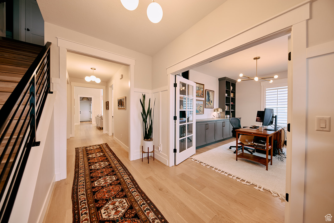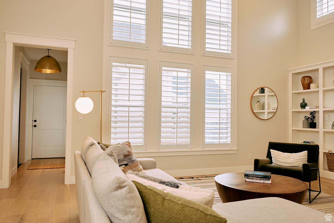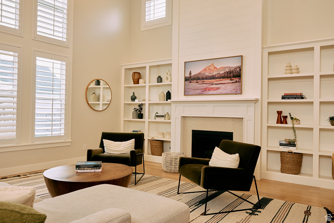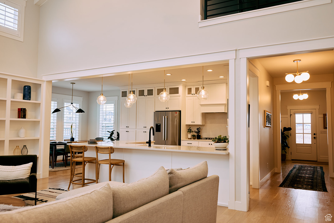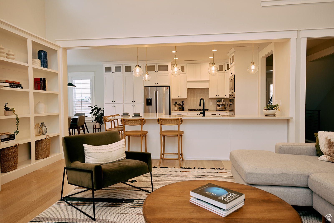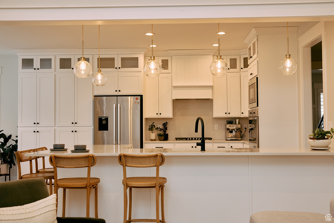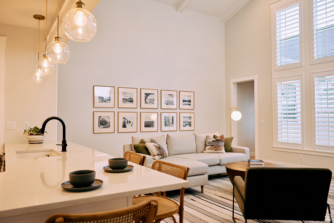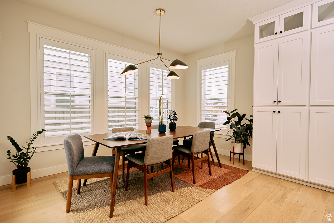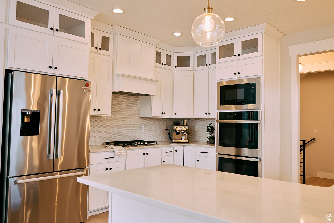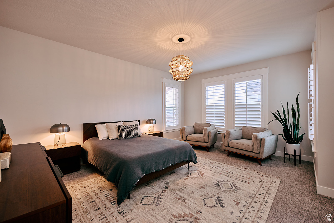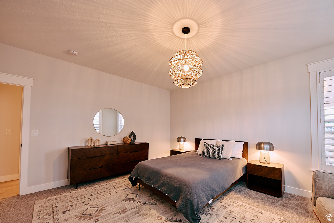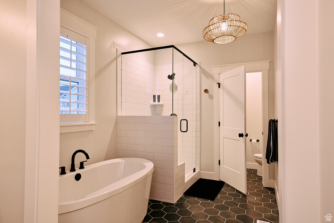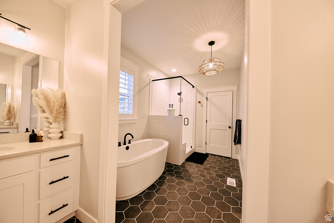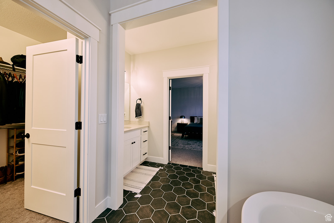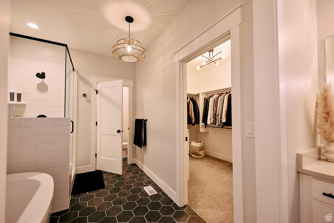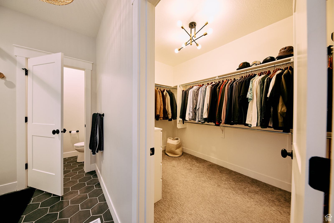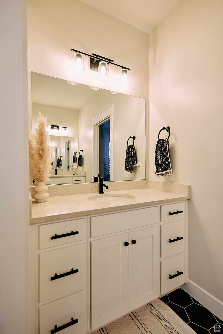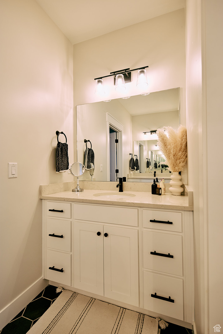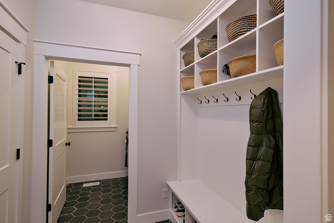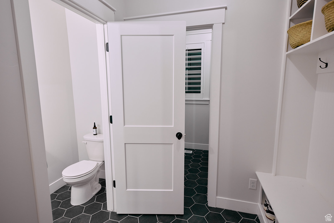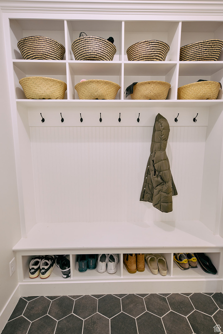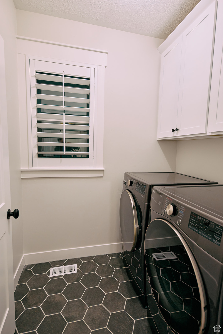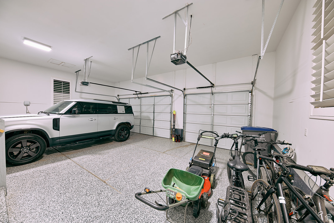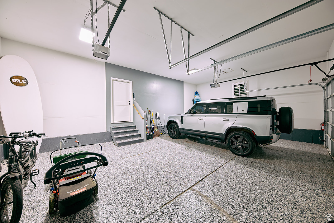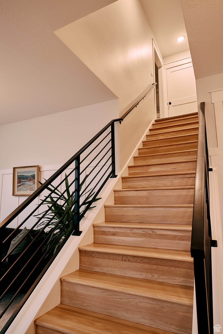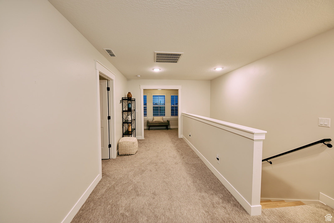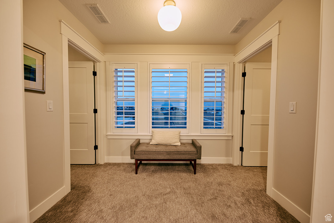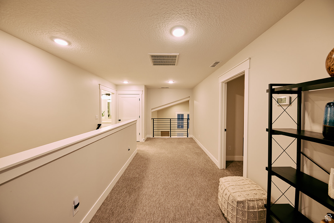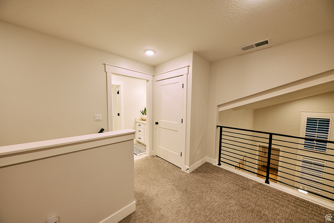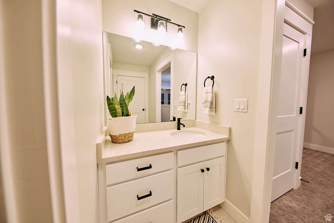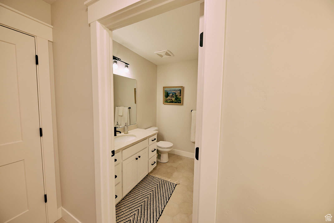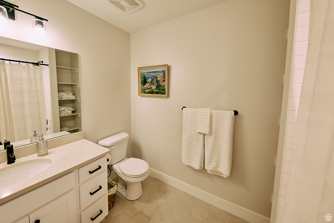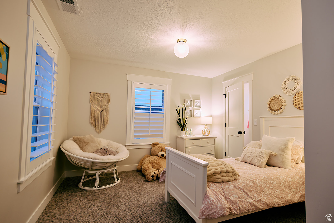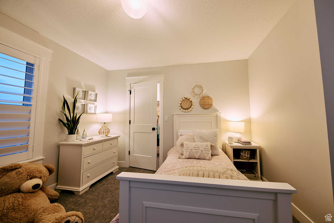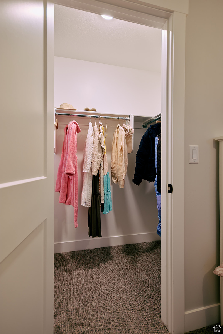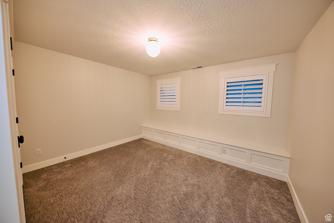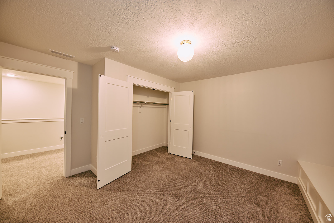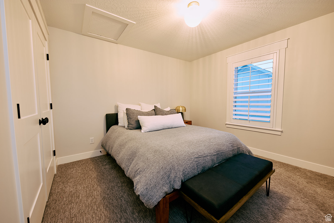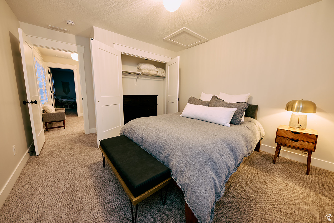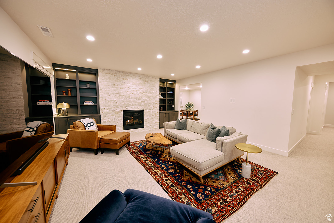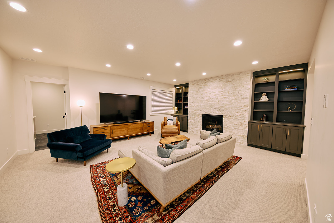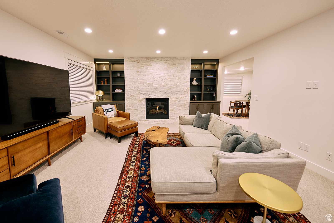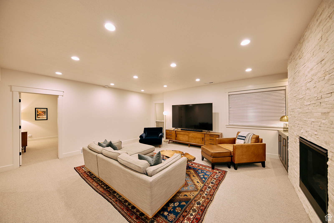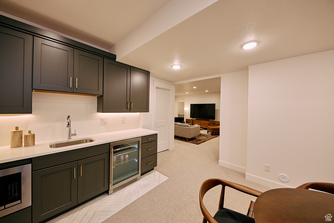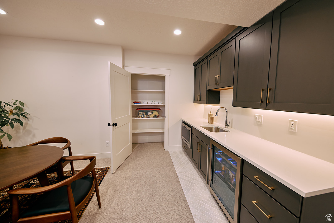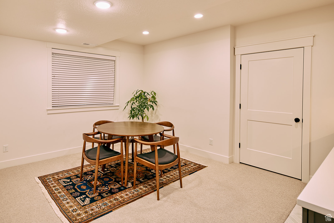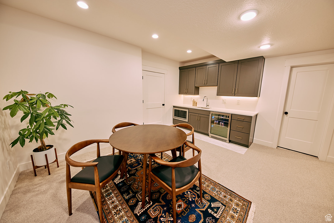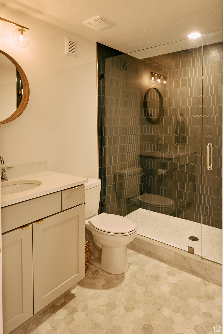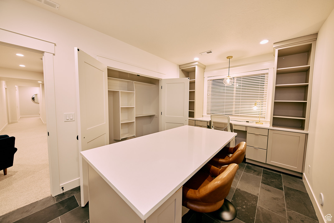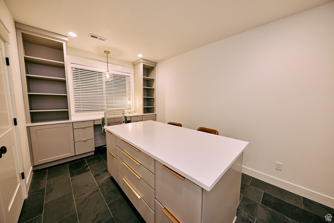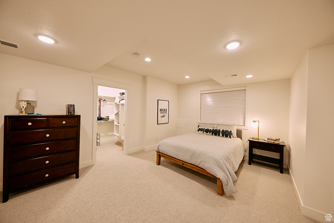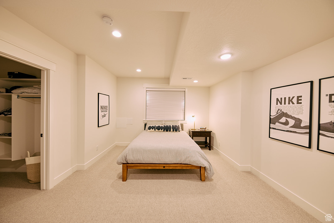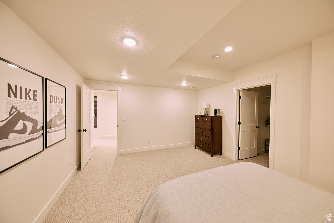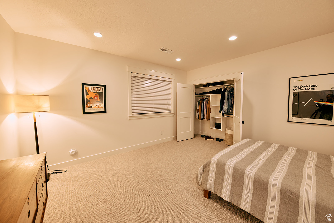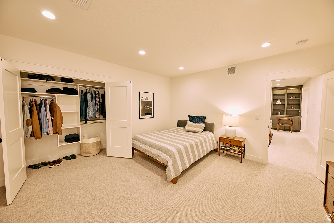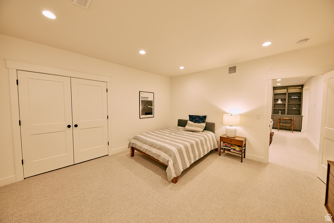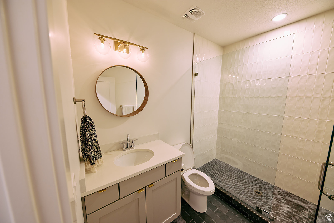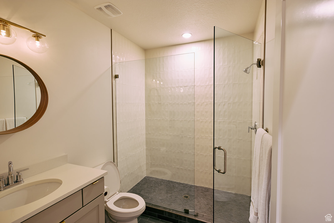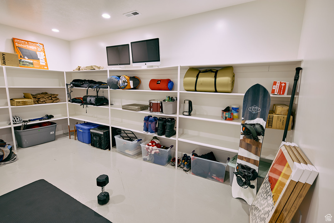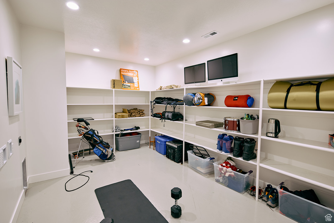You can already tell from the big bold numbers above that this home is large and in charge. You and your eyeballs can see the photos, so you’ve probably already noticed that even though she’s almost new, this home has already had some upgrade work done with those hardwood floors, plantation shutters, and light fixtures. You’ve seen the video and 3D tour, so there’s no reason to lecture you on how this home’s layout creates a sense of flow, but with little eddies of space dotted around for the moments in your life to slow down, pool, and collect. While it would be presumptuous to tell you what you’ll like or dislike about the home (I don’t even know you), most people appreciate the private toilet in the otherwise large primary bathroom suite, the unique craft room, and the ceiling height in the completely finished basement. They like the way the afternoon sun slants in through the living room windows that reach nearly up to the vaulted ceilings. They appreciate how the office has built-in cabinets to help hide the ugly (but useful) office accoutrements like rubber bands and printers. They can imagine how nice it would be to cook and bake in a kitchen with a gas range, double ovens, and plenty of space to maneuver. They love the amenities of Daybreak and the new watercourse being created right across the street. We all know that when someone claims something is “perfect,” it’s not just insulting, it’s a lie. Here’s one item that may potentially be a drawback for you in this home: the pantry (or lack thereof). While the kitchen does have a lot of storage, none of that storage comes in the form of a pantry. If that is a dealbreaker for you then I suppose this is “goodbye.” Not a dealbreaker? Excellent. Put on some shoes with good arch support and come take a tour of your 5140 sq ft future home. Square footage figures are provided as a courtesy estimate only and were obtained from floor plans. Buyer is advised to obtain an independent measurement.
South Jordan Home for Sale
6889 W, LAKE, South Jordan, Utah 84009, Salt Lake County
- Bedrooms : 6
- Bathrooms : 5
- Sqft: 5,140 Sqft



- Alex Lehauli
- View website
- 801-891-9436
- 801-891-9436
-
LehauliRealEstate@gmail.com

