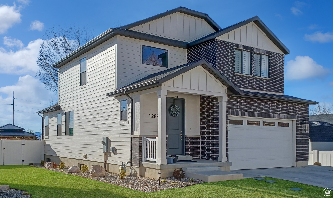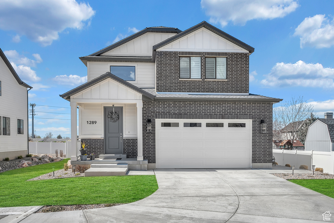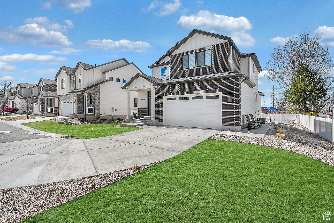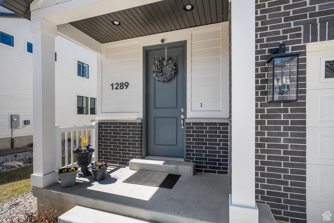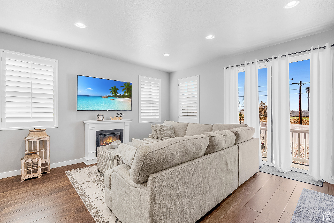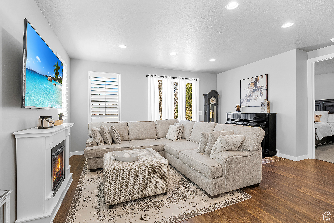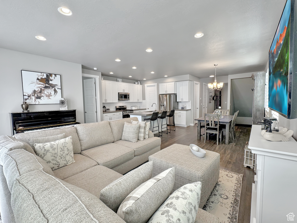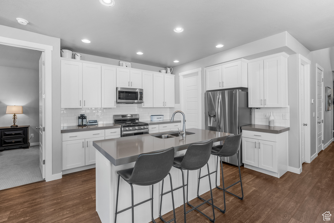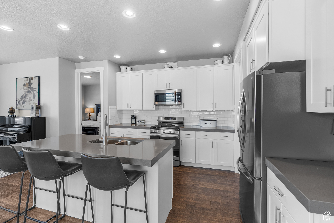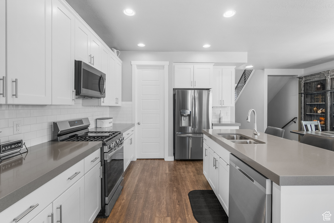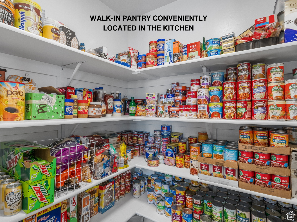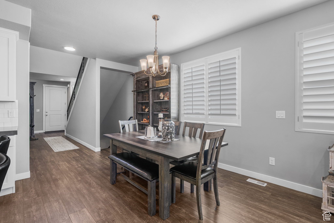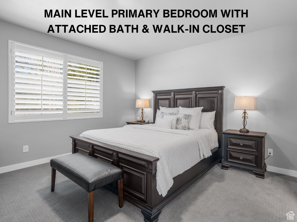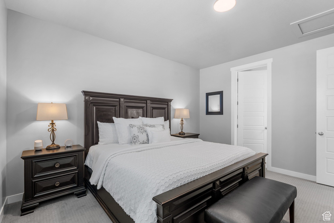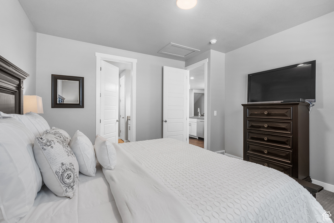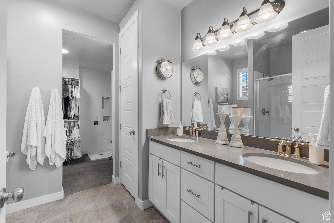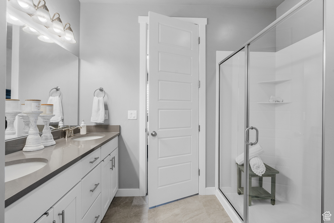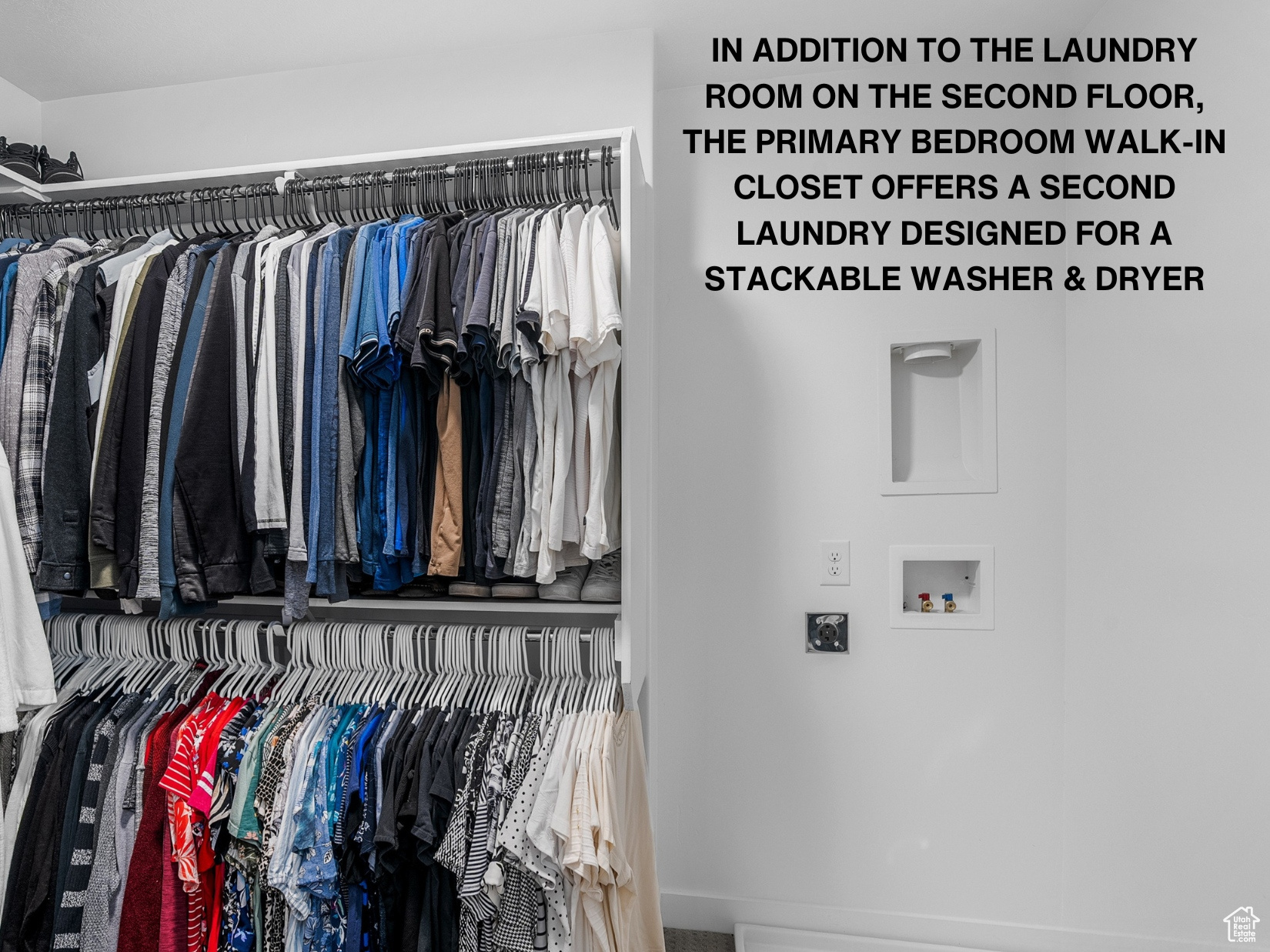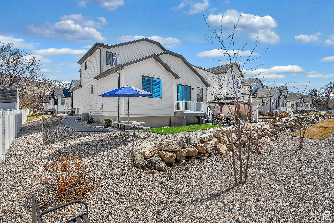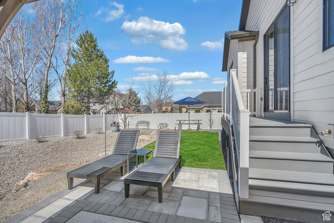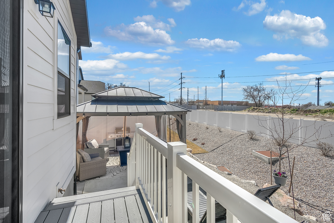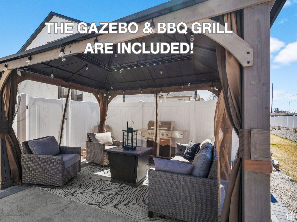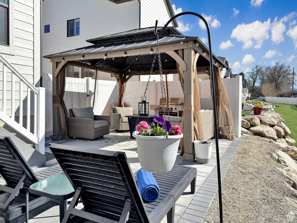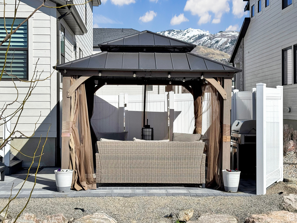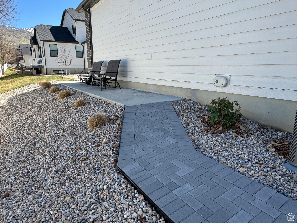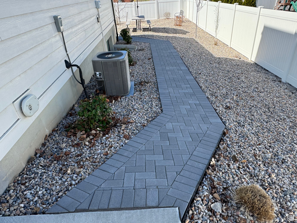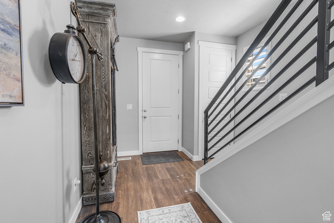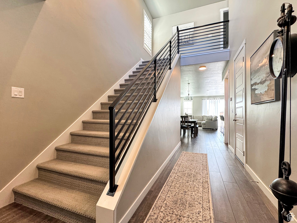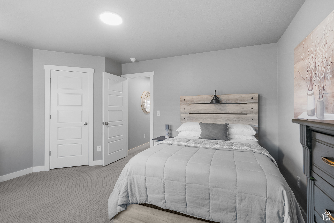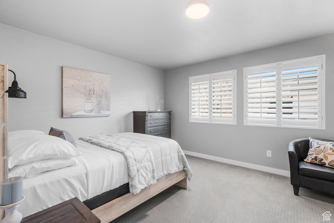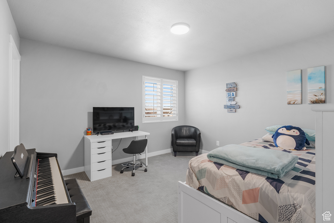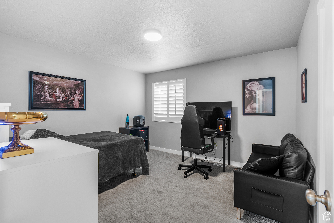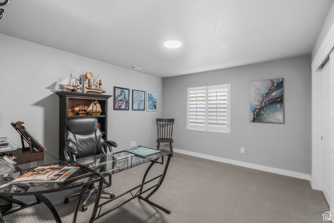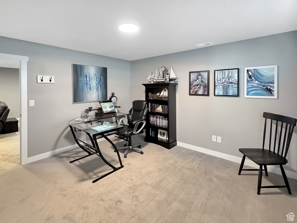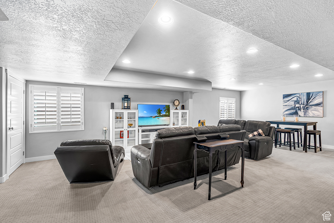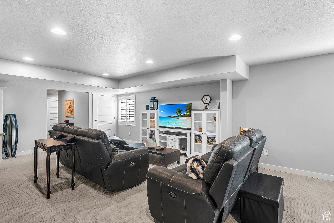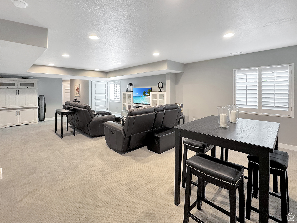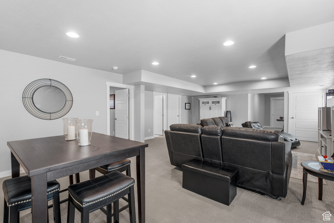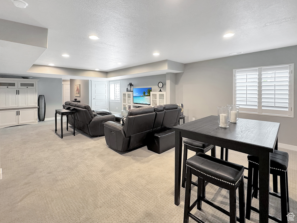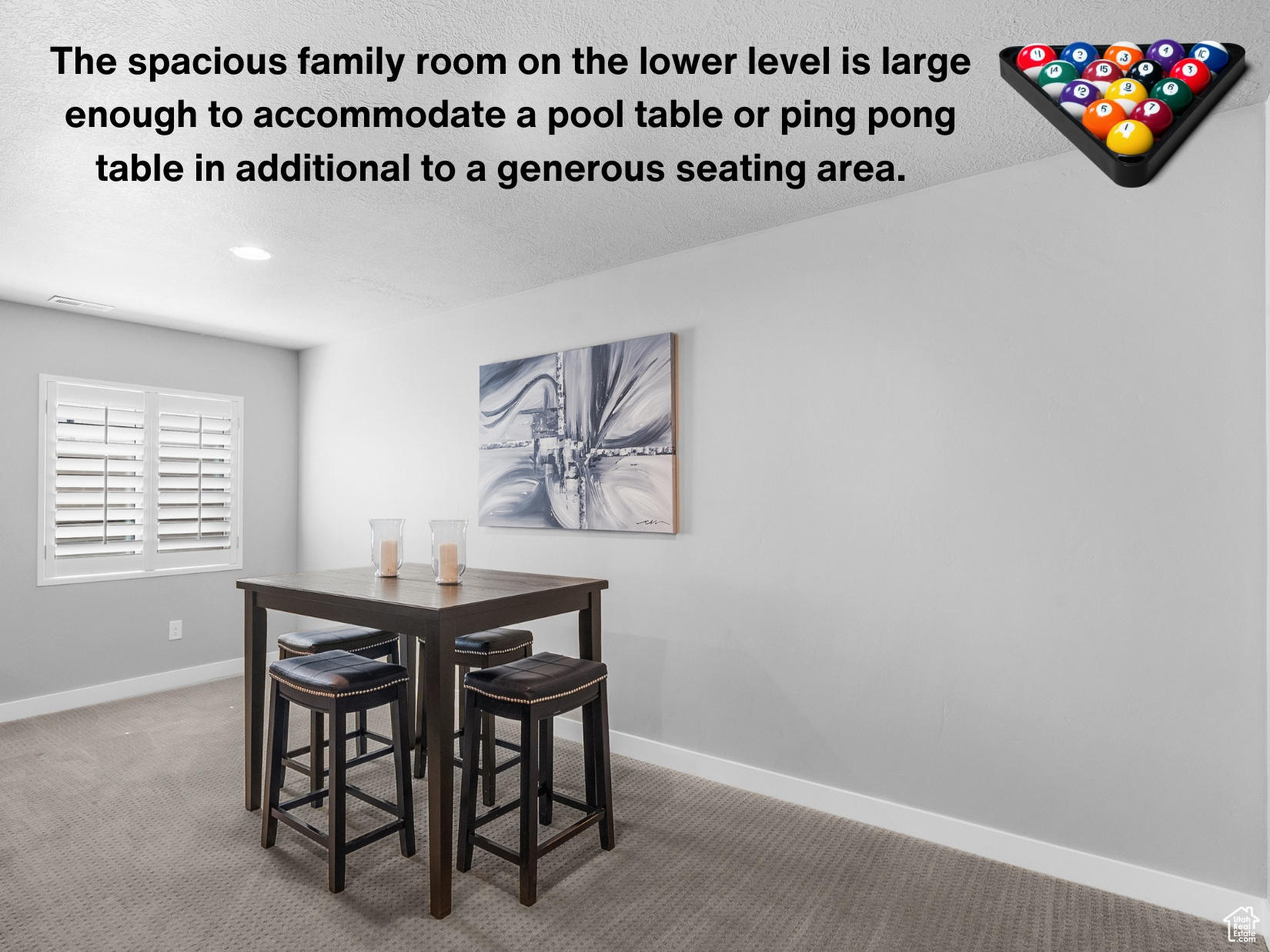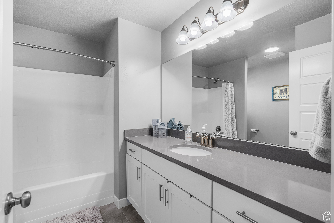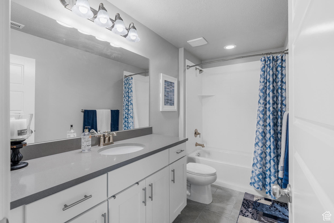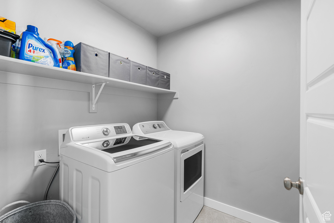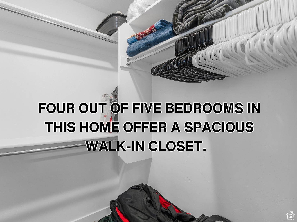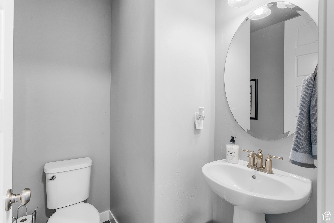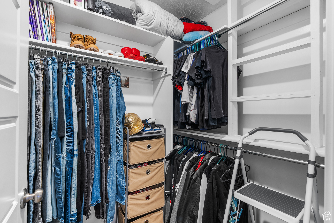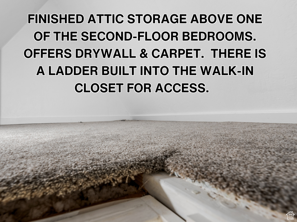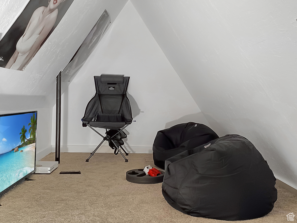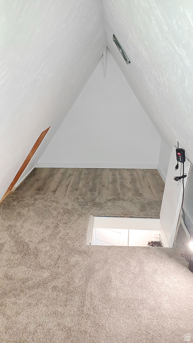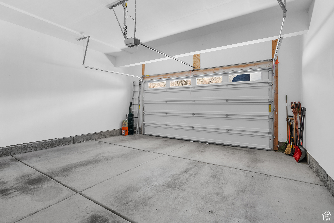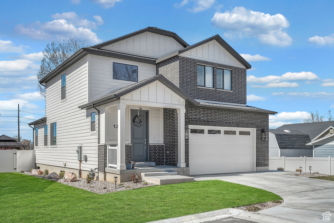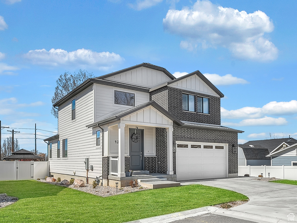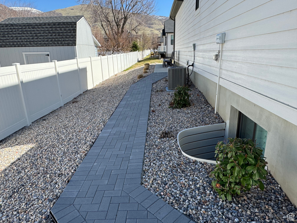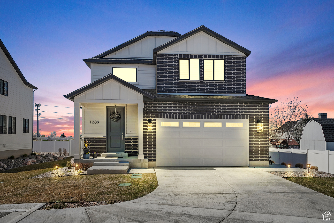Nestled in a quiet corner of the neighborhood on one of the largest lots, this beautifully maintained home offers the perfect blend of modern design and everyday convenience. From the moment you step inside, you’ll be captivated by the soaring 8-ft interior doors, stylish metal railings, abundant natural light, and elegant plantation shutters throughout. The heart of the home is the classic white kitchen, featuring quartz countertops, stainless steel appliances, included refrigerator, a subway tile backsplash, and a large island with a built-in breakfast bar. A dream walk-in pantry ensures ample storage, while the open-concept layout flows seamlessly into the dining and living areas. Retreat to the spacious main level primary suite, complete with a cultured marble shower surround, dual vanity, and an ultra-convenient stackable laundry area tucked inside the walk-in closet. Each upstairs bedroom boasts a walk-in closet, with additional finished attic storage for added flexibility. You will love the convenience of an additional laundry room located by the upstairs bedrooms. The fully finished basement is an entertainer’s dream, with a sprawling family room large enough for a pool or ping pong table. You will love the beautifully designed outdoor space featuring a paver patio and charming included gazebo perfect for summer gatherings. A paver pathway connects the front and back of the home, enhancing both function and curb appeal. One of the rare homes in the neighborhood with private off-street parking for additional vehicles, this property also offers effortless maintenance, with all landscaping-including weeding, mowing, trimming, fertilizing, and sprinkler care-handled by the HOA. Lovingly maintained by its original owners, this home is a true gem with neutral designer-curated finishes, making it move-in ready for its next owners. Don’t miss out on this exceptional opportunity-schedule your showing today!
Bountiful Home for Sale
1289 N, BOUNTIFUL CHASE, Bountiful, Utah 84010, Davis County
- Bedrooms : 5
- Bathrooms : 4
- Sqft: 3,280 Sqft



- Alex Lehauli
- View website
- 801-891-9436
- 801-891-9436
-
LehauliRealEstate@gmail.com

