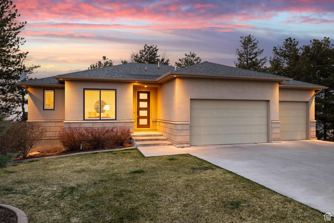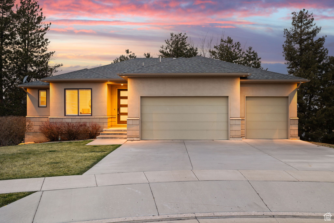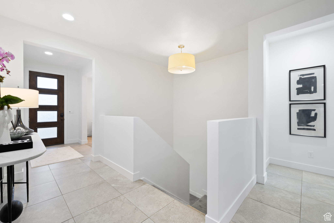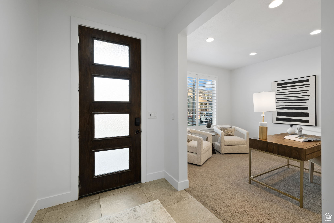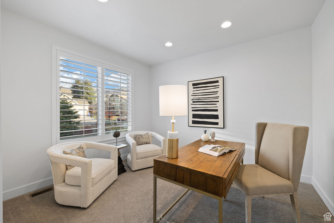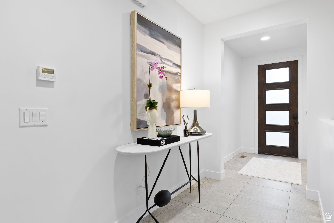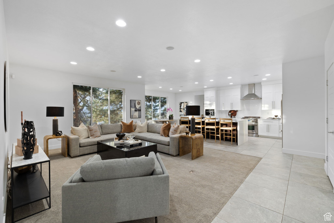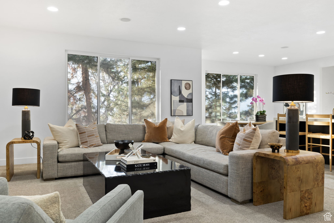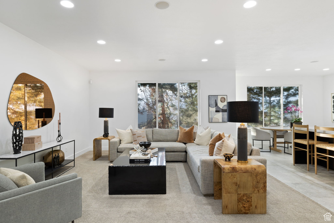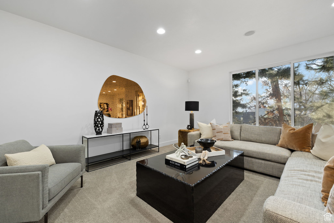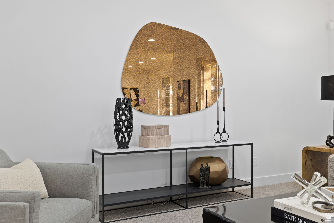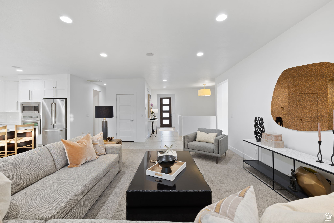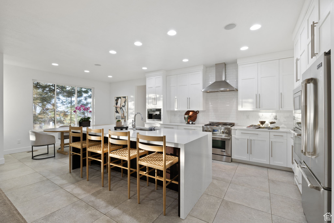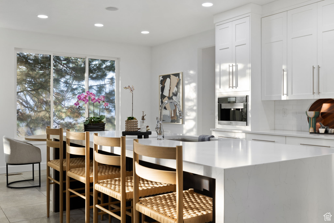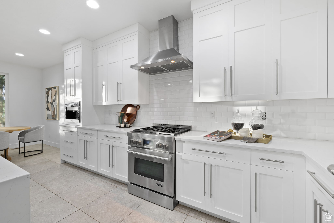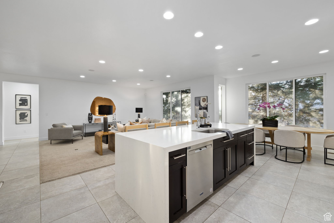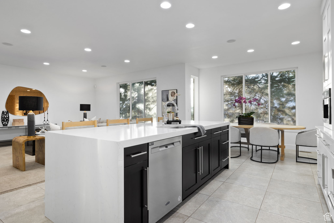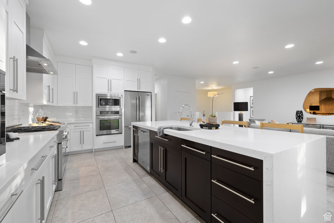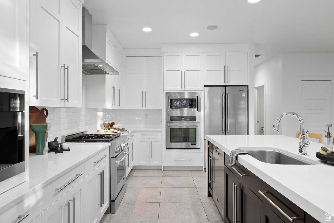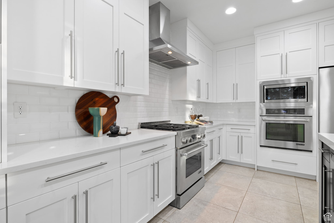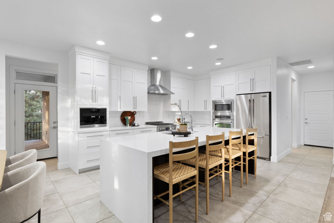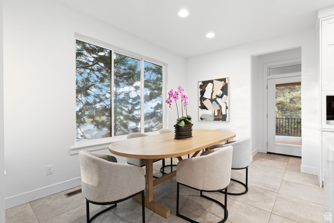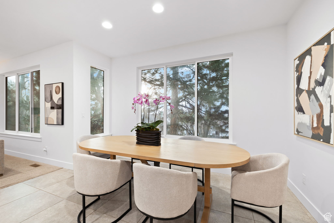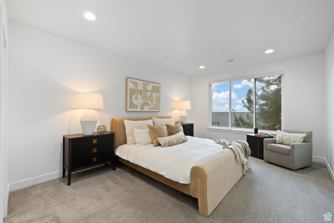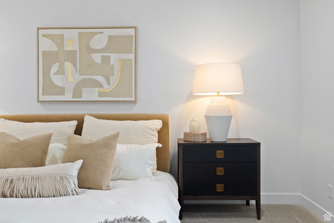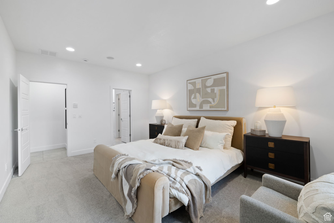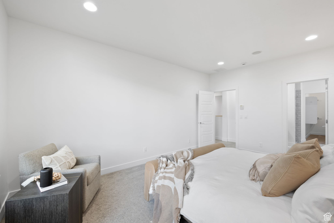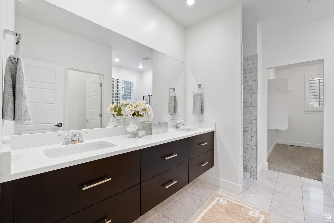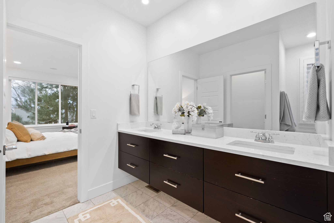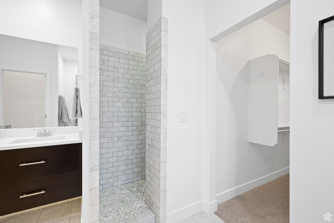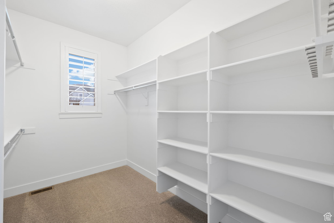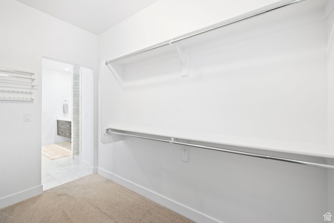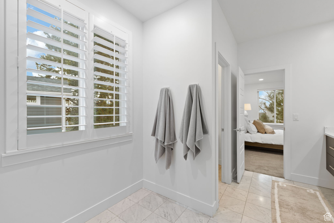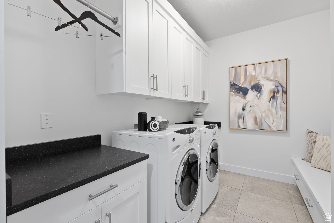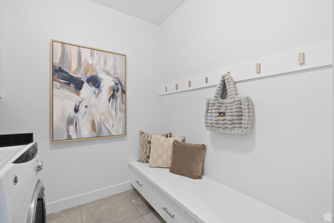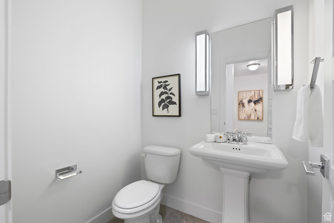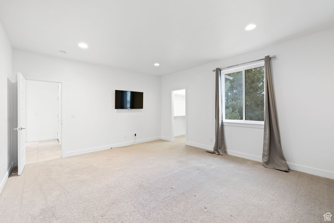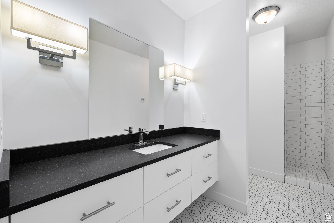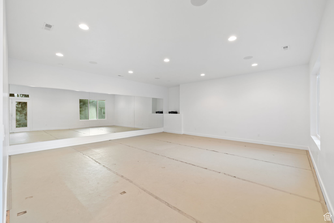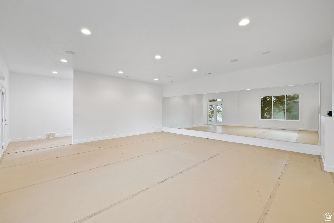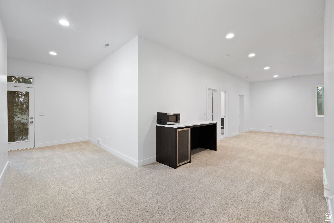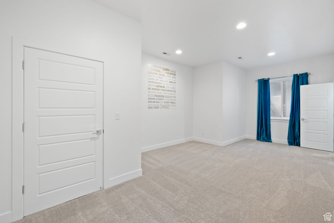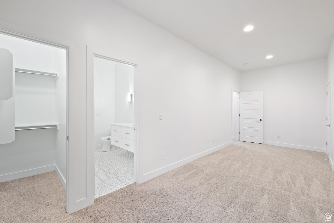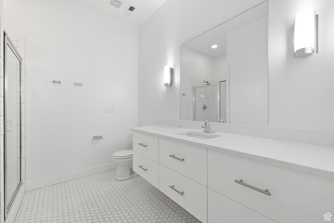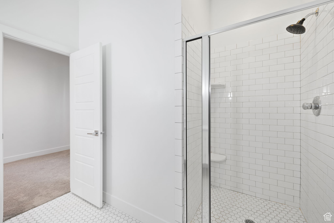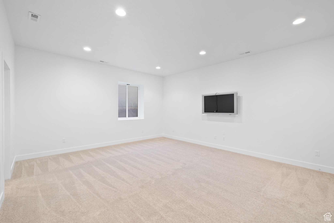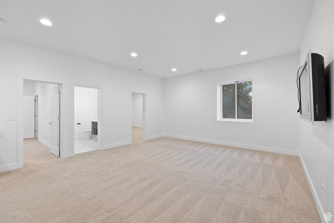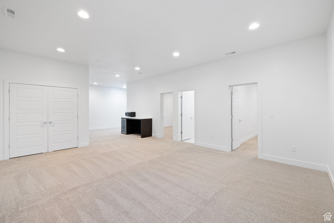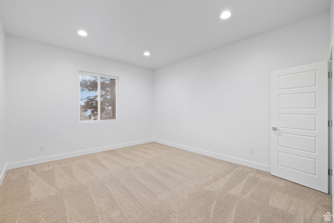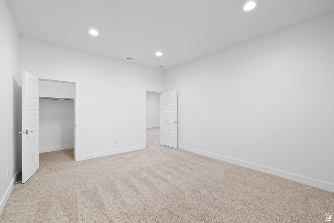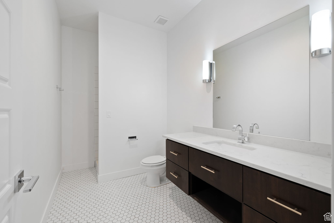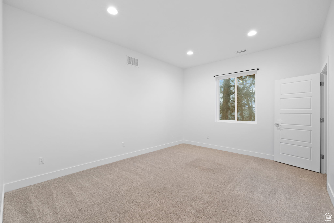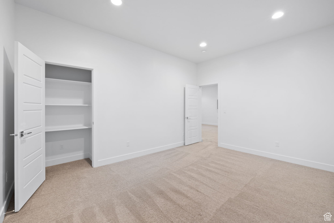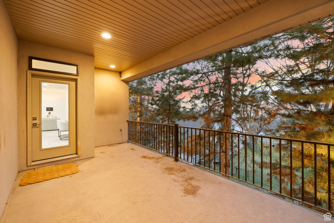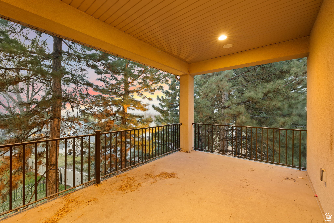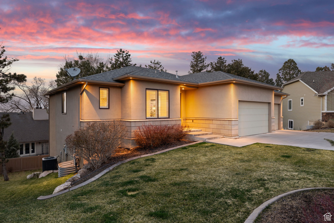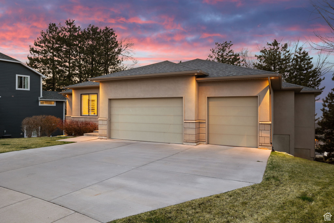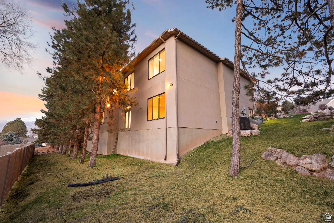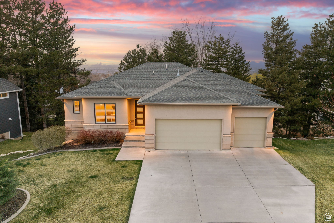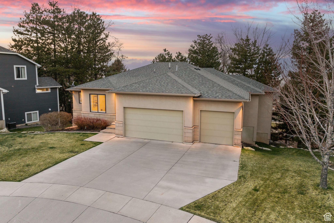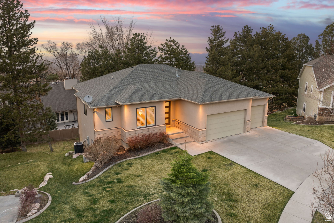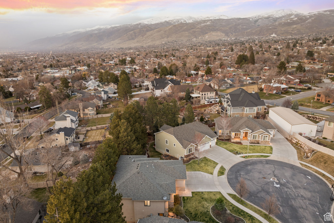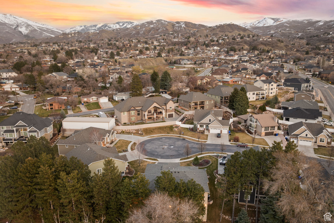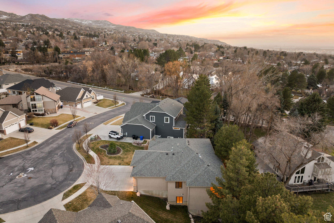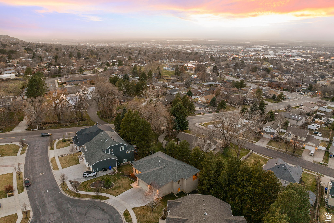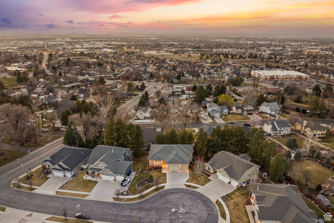Tucked away in a tranquil cul-de-sac, this stunning luxury rambler offers the perfect balance of modern sophistication and natural beauty. Towering mature pine trees surround the property, creating the ambiance of a private forest while still being just minutes from downtown Salt Lake City. Step inside, and you’re immediately greeted by curated luxury, a wide inviting foyer, where a beautifully designed home office sets the tone for refined living. The open-concept great room is a masterpiece of design, with soaring ceilings, a chef’s kitchen boasting a waterfall-edge island, high-end appliances and a gas range. The dining nook and living area, framed by expansive windows, offer breathtaking views of the city skyline and the lush pines, blurring the lines between indoor and outdoor living. Step outside to the covered deck, an idyllic extension of the living space where you can entertain or unwind while taking in the tranquil surroundings. Whether enjoying morning coffee or an evening under the stars, this space offers year-round enjoyment. The owner’s suite is a sanctuary of comfort, featuring a spa-like Carrara marble en-suite with a double vanity, a walk-in shower, and an impressive custom-built closet. A secondary bedroom with its own designated bathroom completes the main floor. The extra-wide staircase leads to an exceptional daylight basement with 10-foot ceilings, offering three additional bedrooms, including another en-suite, along with two more bathrooms. A versatile bonus space provides endless possibilities, whether as a home theater, golf simulator, or private gym. The true showstopper is the sprawling dance studio, ready to be transformed to suit your vision. Thoughtful high-end finishes elevate every inch of this home-from Restoration Hardware fixtures to a fully integrated wired sound system. Every door knob, faucet, and light fixture has been carefully curated to exude timeless elegance. This is more than a home-it’s a masterpiece of modern luxury, a private retreat with every convenience and indulgence. An unparalleled offering, truly one of a kind. Square footage figures are provided as a courtesy estimate only and were obtained from county records. Buyer is advised to obtain an independent measurement.
Bountiful Home for Sale
2542 S, 100, Bountiful, Utah 84010, Davis County
- Bedrooms : 5
- Bathrooms : 5
- Sqft: 4,756 Sqft



- Alex Lehauli
- View website
- 801-891-9436
- 801-891-9436
-
LehauliRealEstate@gmail.com

