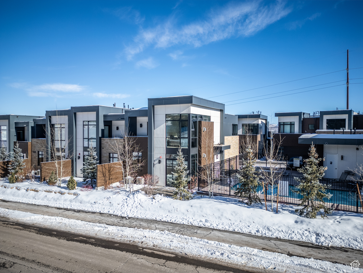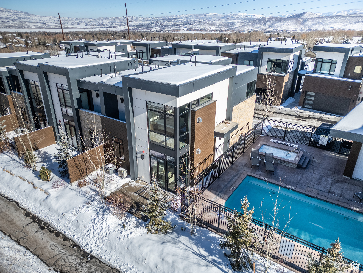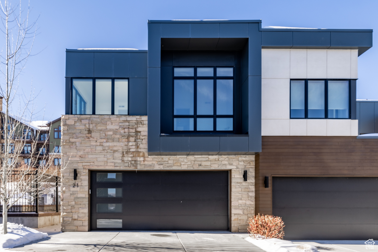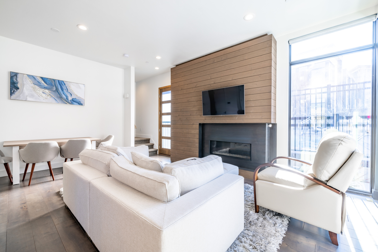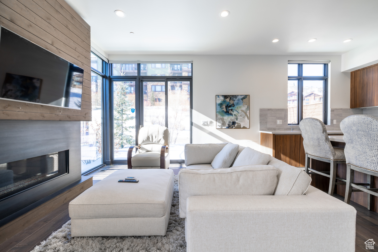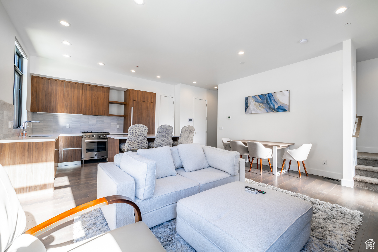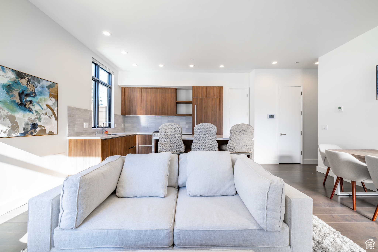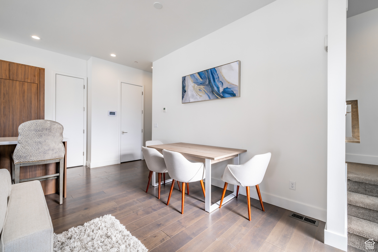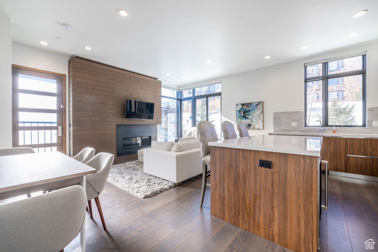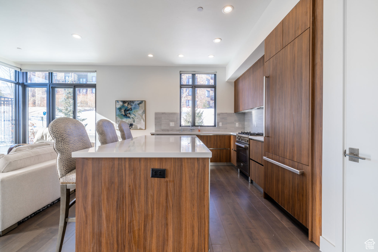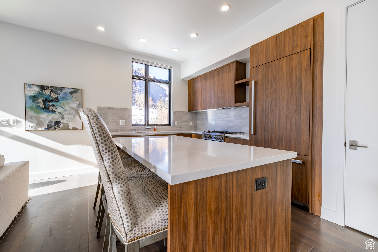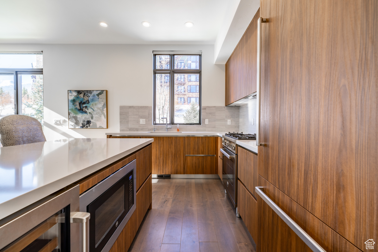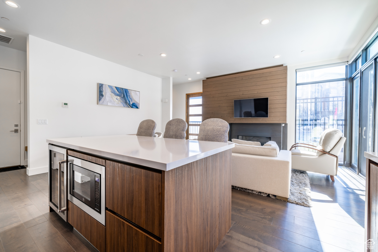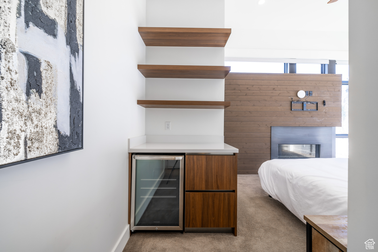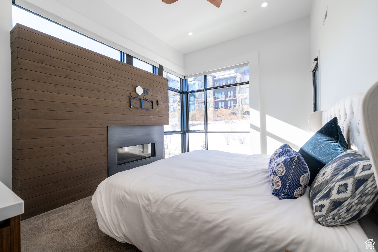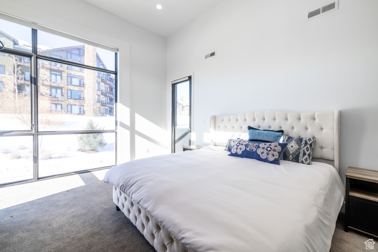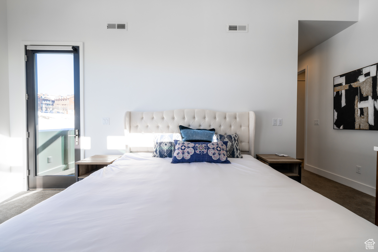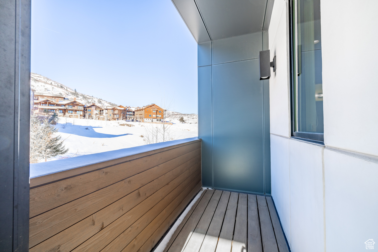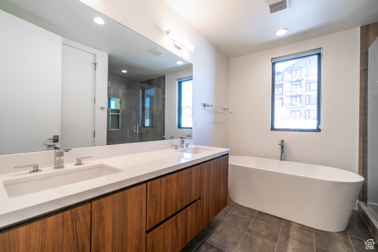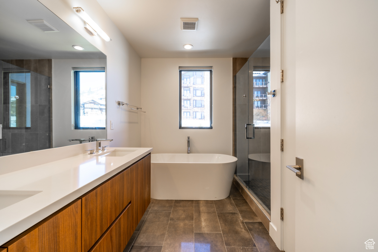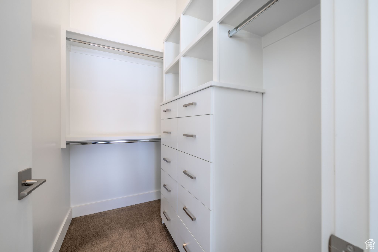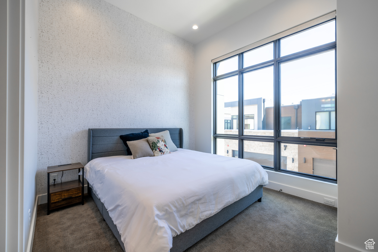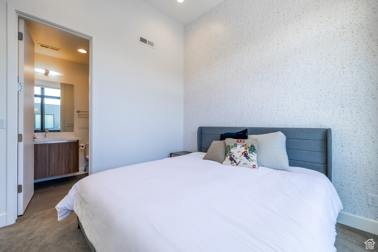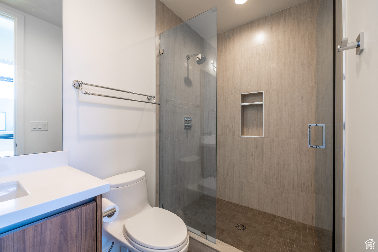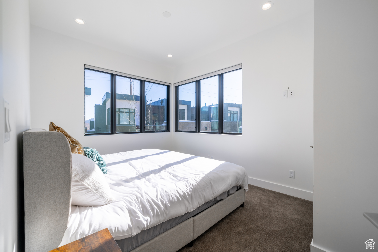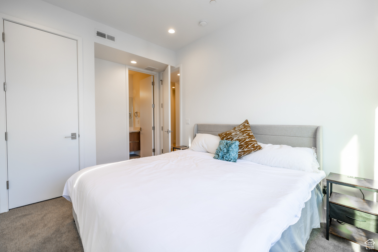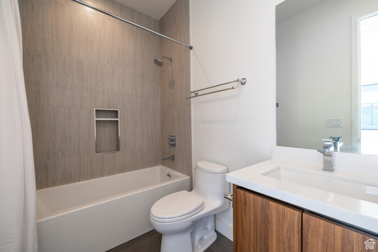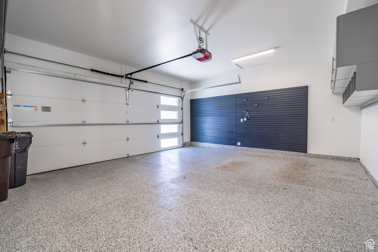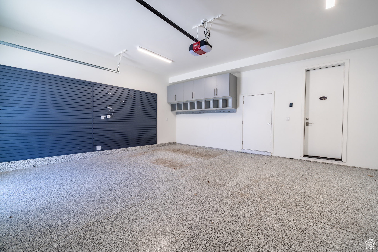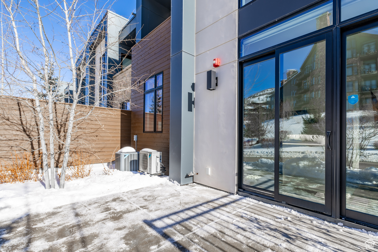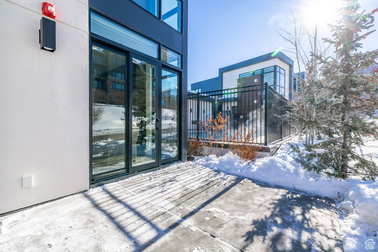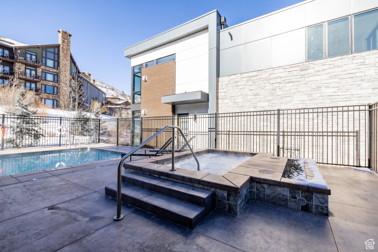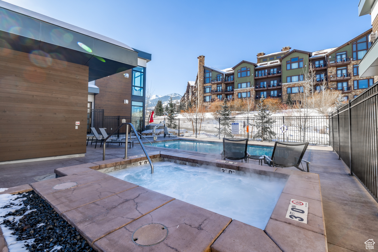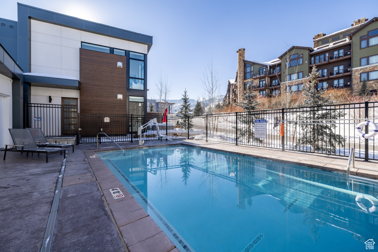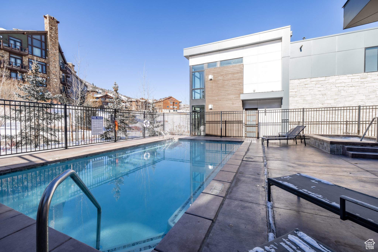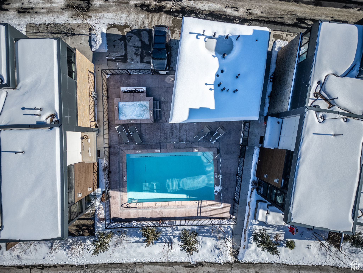Welcome to the exclusive Viridian community, nestled in the prestigious Canyons Village. Steps away from the Frostwood Gondola, you will have direct access to a World Class Ski Resort. With only 22 units built, this is a rare opportunity to own a piece of heaven in one of the world’s most sought-after destinations. This remarkable three-bedroom, four-bathroom townhouse seamlessly blends modern luxury with the surrounding natural beauty, offering sleek architectural design and unparalleled sophistication. The thoughtfully designed floor plan features spacious interiors with 9-foot ceilings and stunning floor-to-ceiling windows, allowing for breathtaking views. On the main floor, you’ll find a gourmet kitchen outfitted with premium Bertazzoni appliances, a paneled Sub-Zero refrigerator, a full-height backsplash, Italian cabinetry, and expansive quartz countertops. The open-concept layout flows effortlessly into a cozy yet elegant living area with a custom steel-surround fireplace, wood slat accents, and an inviting outdoor patio. The powder room is conveniently located in this sophisticated space for easy hosting and entertaining. Upstairs, the home boasts three generously sized bedrooms, each with an en-suite bathroom. The primary suite is a private sanctuary featuring a built-in bar with floating shelves, an additional fireplace, and a private balcony offering stunning views of The Canyons ski resort. The spa-inspired primary bathroom includes dual vanities, a double-headed shower, and a soaking tub, creating the perfect retreat. The two additional bedrooms are equally well-appointed with high-end finishes. The Viridian also offers exclusive amenities, including a year-round outdoor heated pool and hot tub, perfect for enjoying both winter and summer. The Canyons Golf Course borders the community, and the luxurious Waldorf Astoria is adjacent. Providing easy access to five-star dining, a full-service bar, and an exceptional spa.
Park City Home for Sale
4134, COOPER, Park City, Utah 84098, Summit County
- Bedrooms : 3
- Bathrooms : 4
- Sqft: 1,693 Sqft



- Alex Lehauli
- View website
- 801-891-9436
- 801-891-9436
-
LehauliRealEstate@gmail.com

