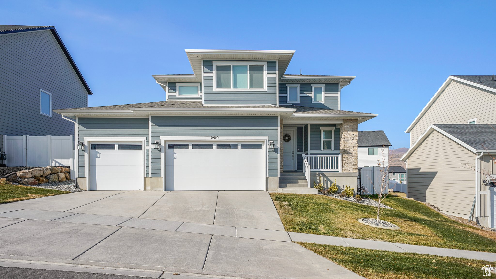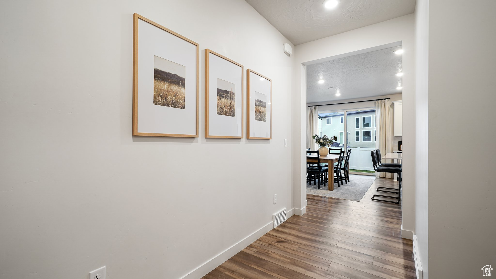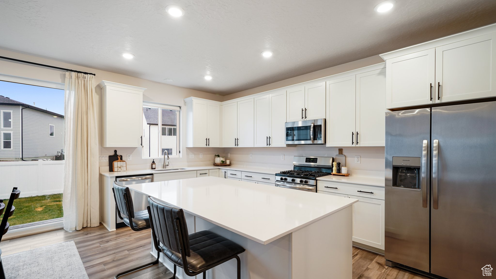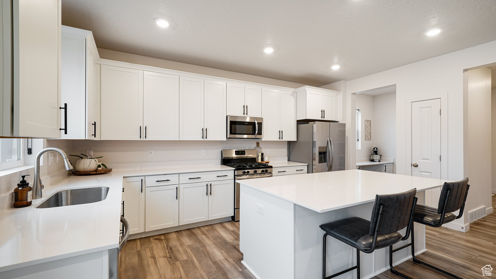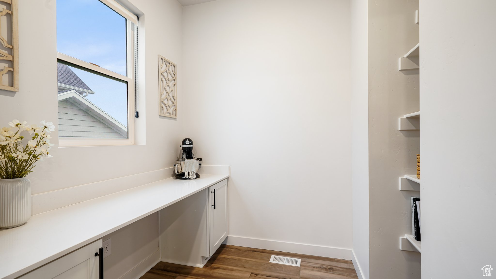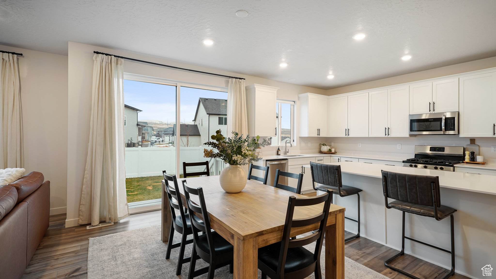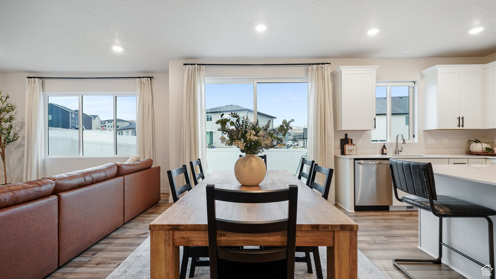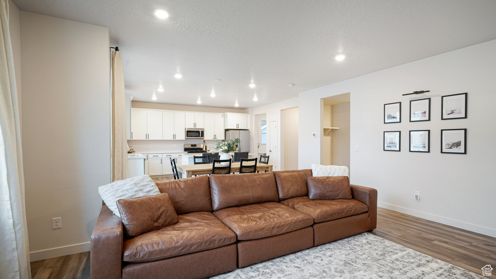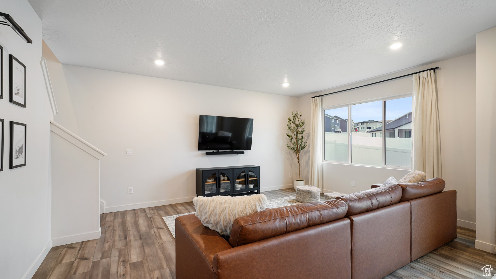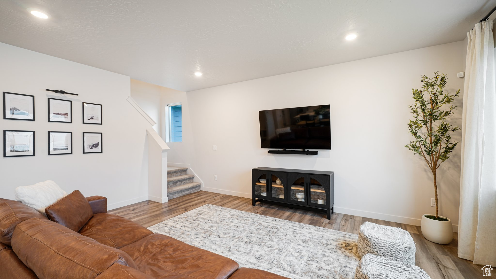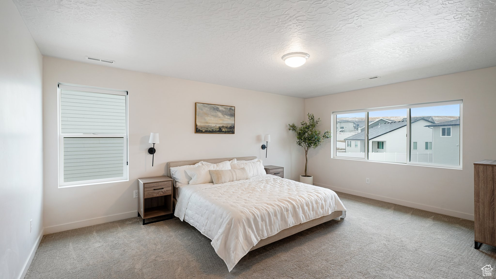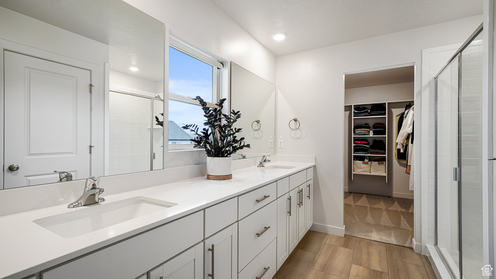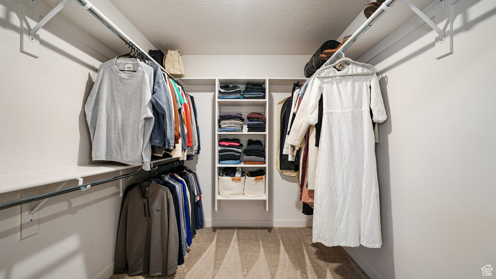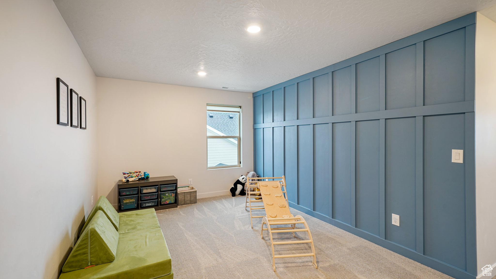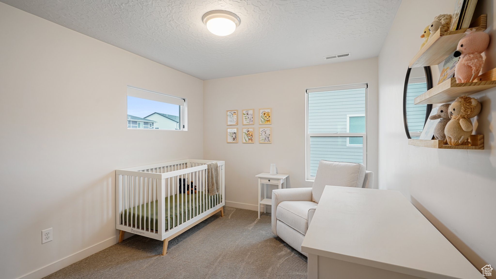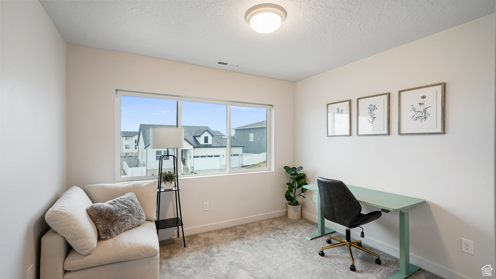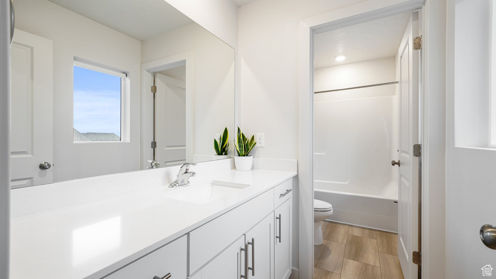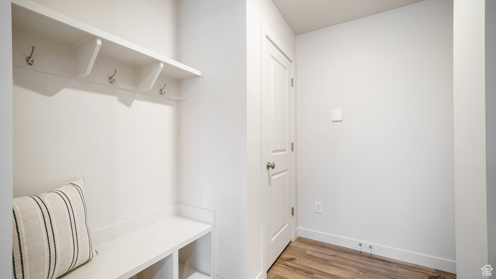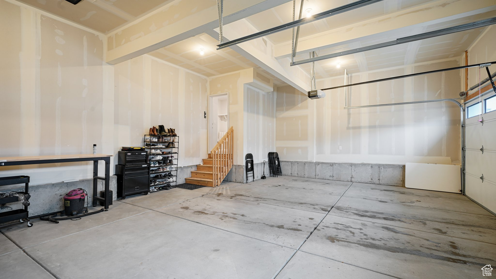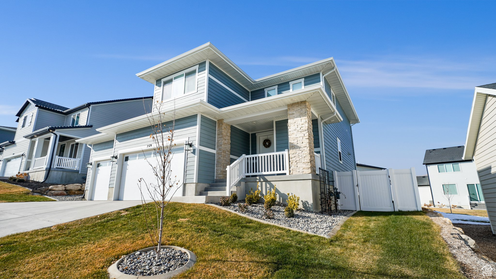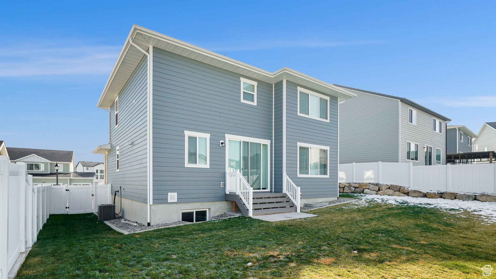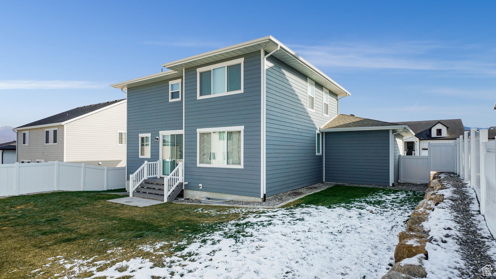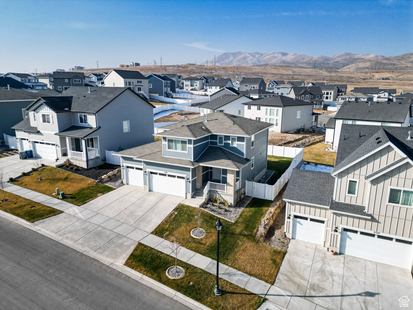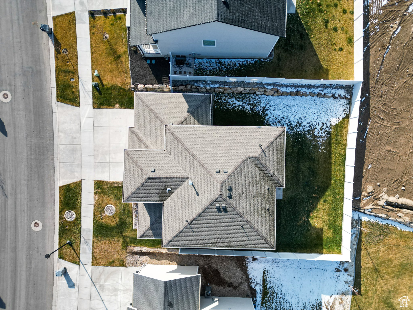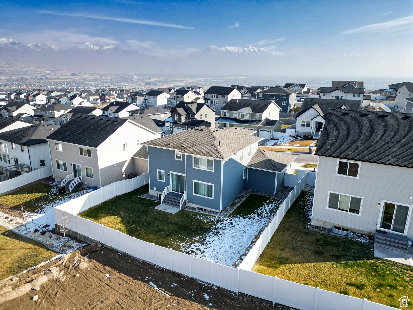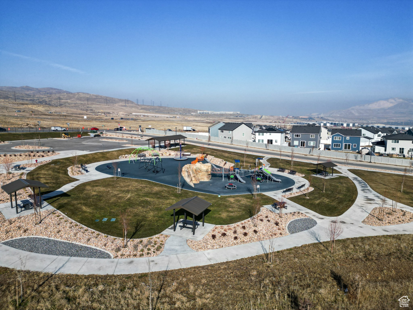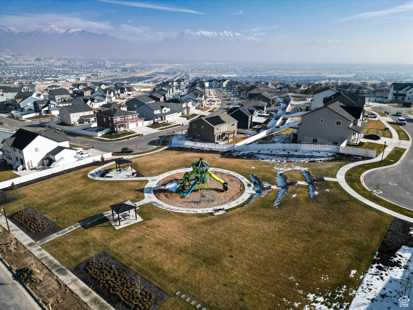Welcome to the highly sought-after Primrose community! This beautiful two-story home offers breathtaking mountain views plus quick access to I-15, shopping, dining, and more! Inside, the home boasts a spacious kitchen featuring sleek quartz countertops, a large island perfect for entertaining, and a butler’s pantry/pocket office brimming with potential! The main floor opens into the dining room and large living room flooded with natural light from the oversized sliding glass doors. Upstairs you’ll find 3 generously sized bedrooms, 2 full bathrooms, and a loft area that makes the perfect playroom or home office. The luxurious master suite is a true retreat, including a spa-like en-suite bathroom with dual sinks and a massive walk-in closet. With ample storage throughout the home, including large closets, an unfinished basement, and a mudroom, there’s plenty of room for everything you need. Outside, the large backyard gets shaded quickly in the evening and is perfect for enjoying warm summer evenings, playing with pets, or hosting barbecues. Plus, the yard has been leveled and is fully fenced for privacy. Primrose is part of the Wildflower HOA which offers a wealth of amenities, including off-leash dog parks, scenic walking trails, pickleball courts, and a community reservoir perfect for kayaking or paddleboarding. Whether you’re hosting friends, relaxing in your spacious master suite, or enjoying the community amenities, this home offers the lifestyle you’ve been looking for. Schedule your tour today!
Saratoga Springs Home for Sale
2519 N, GERANIUM, Saratoga Springs, Utah 84045, Utah County
- Bedrooms : 3
- Bathrooms : 3
- Sqft: 3,150 Sqft



- Alex Lehauli
- View website
- 801-891-9436
- 801-891-9436
-
LehauliRealEstate@gmail.com

