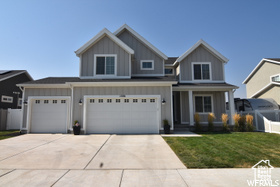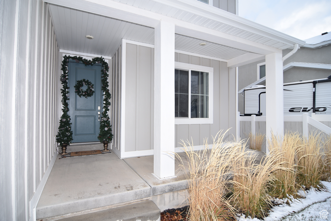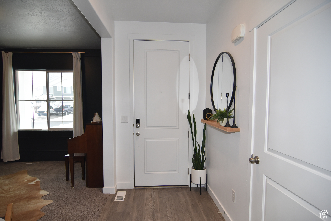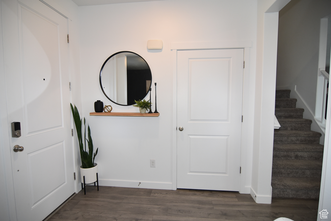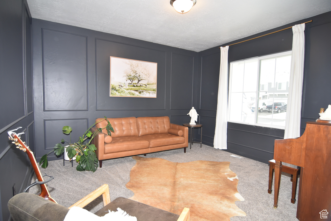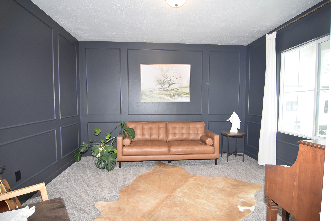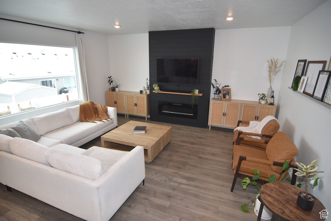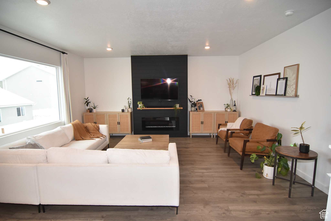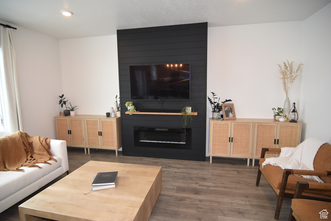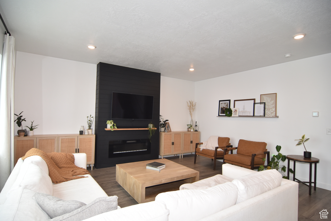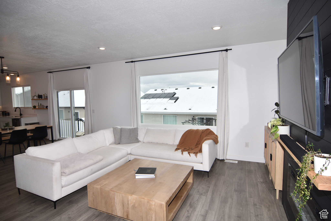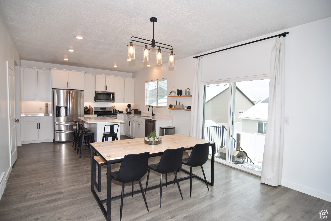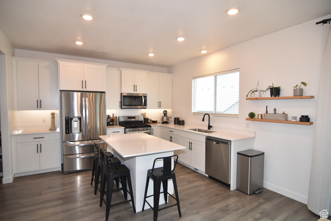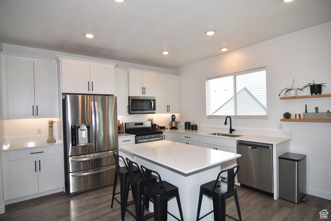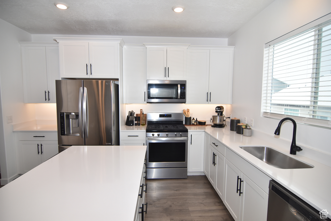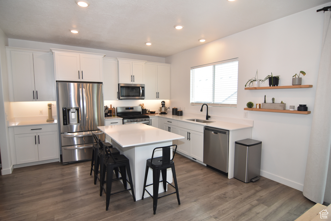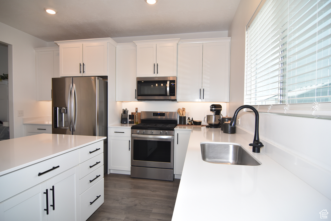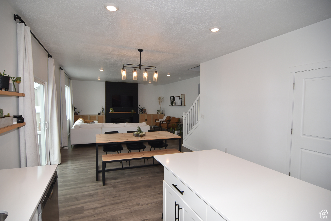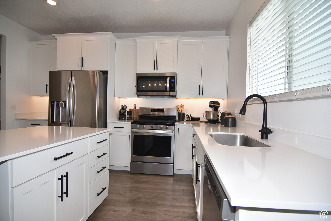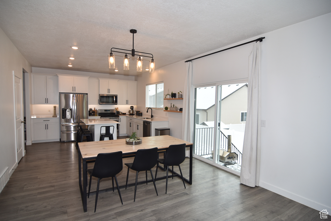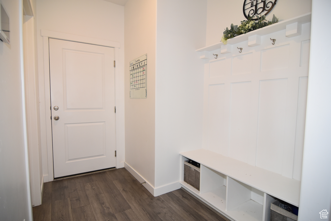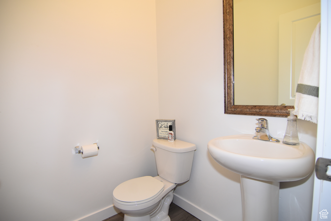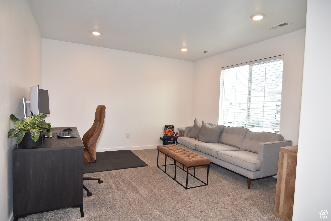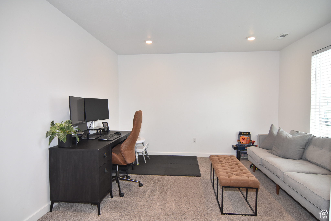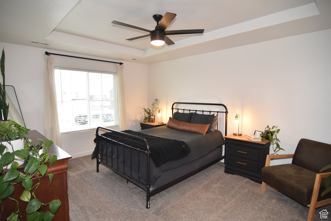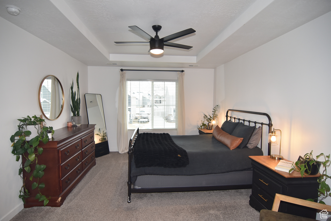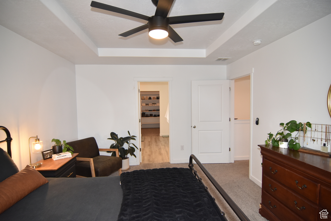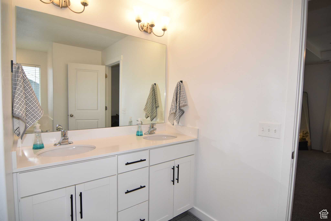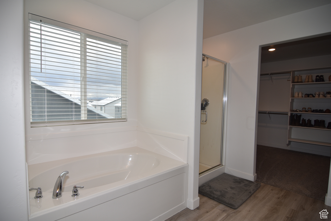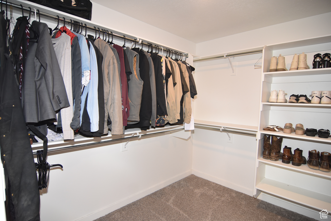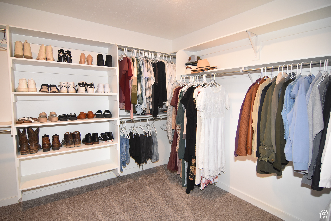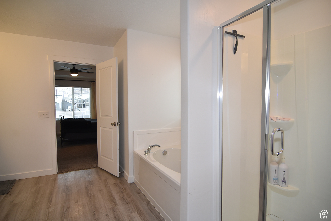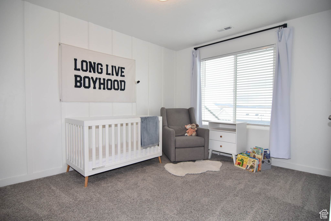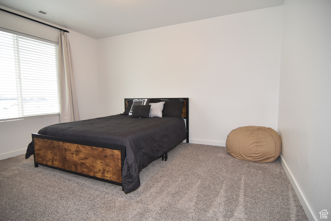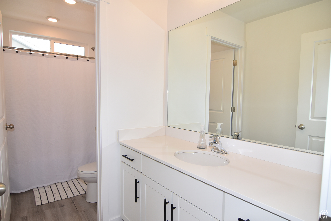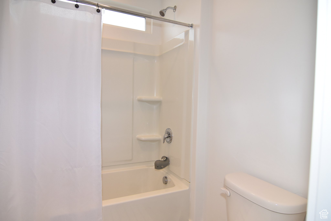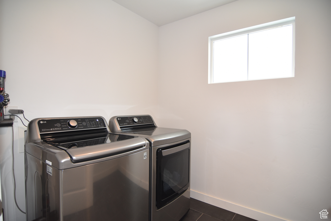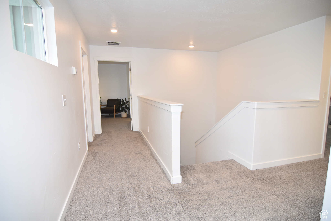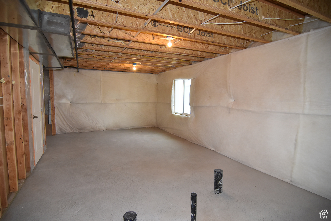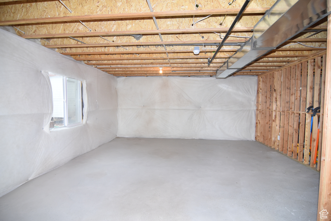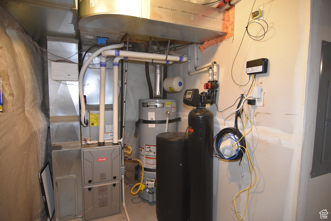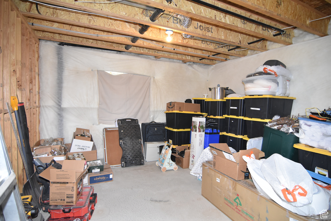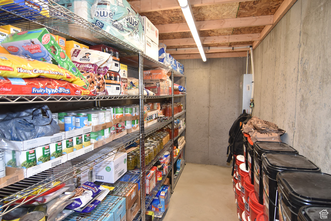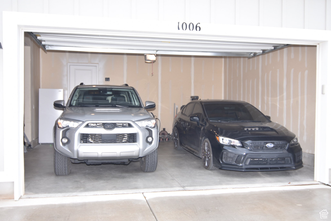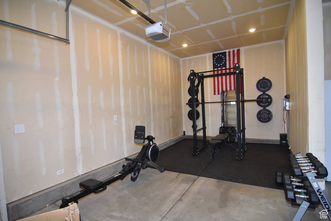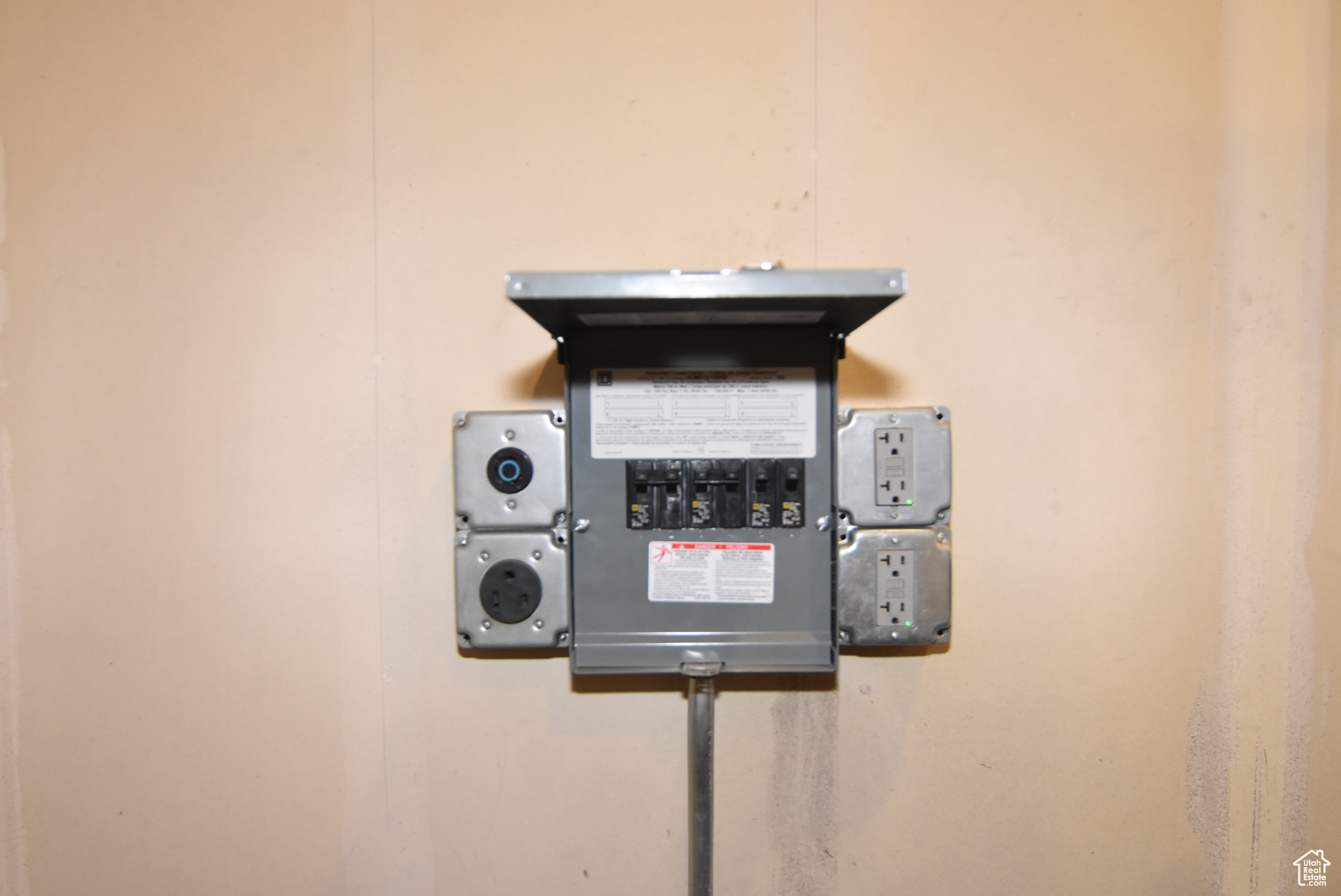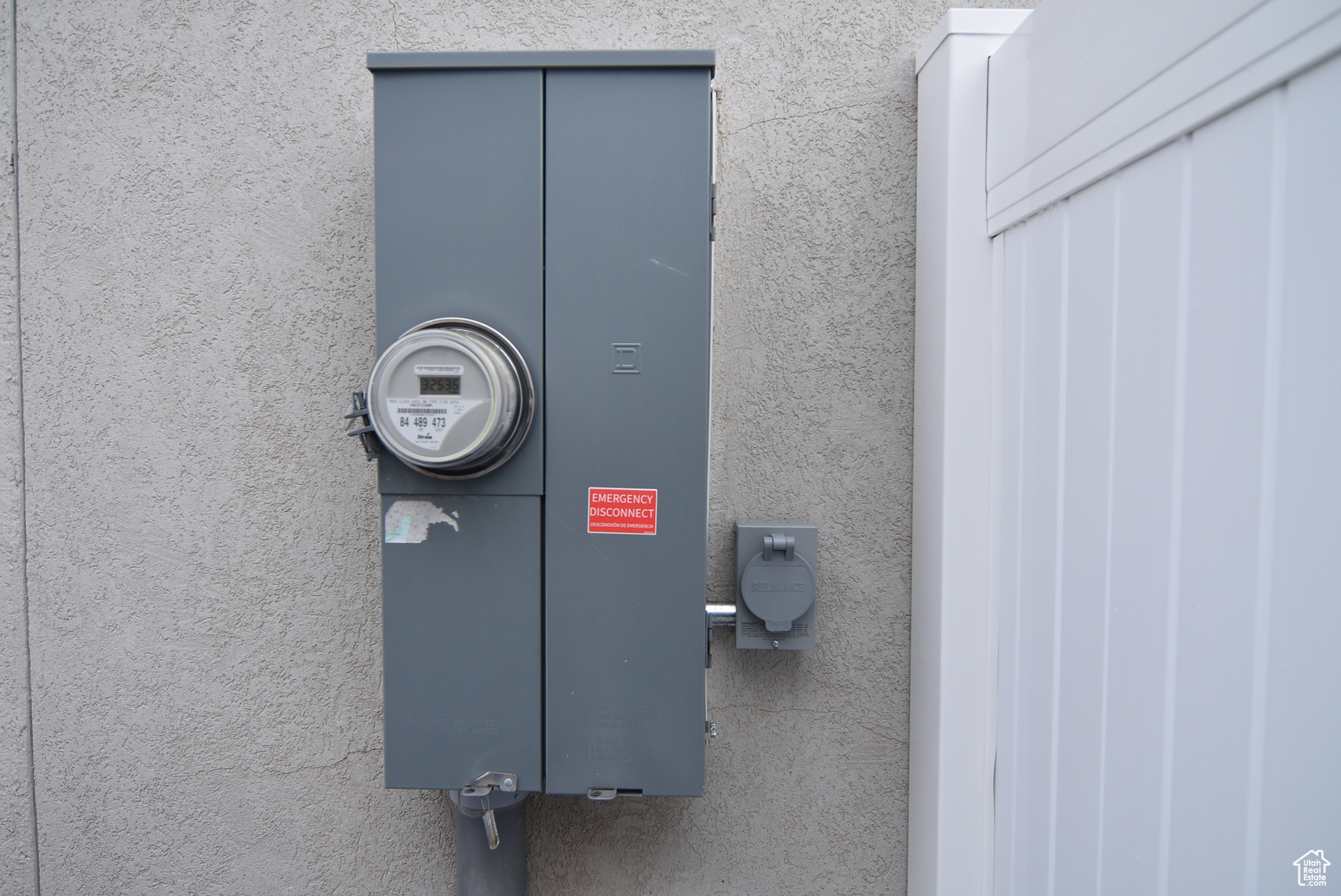Shows like a model home! ! This stunning 2-story home features upgrades such as LVP flooring throughout the main floor with the exception of the front living room which is carpeted. Colors throughout the home are desirable neutral colors. The main floor features 9-foot ceilings with an open floor design and a spacious front living room, large great room with electric fireplace, dining area and kitchen that features a large center island, quartz counter tops, farm style single basin sink with disposal, gas range/stove, built-in microwave, dishwasher, large panty, mud room area with bench and coat hooks, and 1/2 bath. All of this in on the main level. Upstairs you will find a large open great room area that is prefect for use as a 2nd family room, home office, gaming/TV/entertainment area or home gym. The master suite is massive! The bedroom is huge, and the bathroom features a double basin vanity (upgrade), private toilet room, separate shower and tub along with an enormous walk-in closet. The laundry room is conveniently located on this level and features tile floors. There are 2 additional bedrooms upstairs as well as a 2nd full bathroom. You’ll love the 3-car garage (which can fit an extended cab truck) and room for a work bench or additional storage. The owners have added additional upgrades to the home since they moved into the home. These upgrades include the following. Electric fireplace in the great room, tile flooring in the laundry room, canned lighting in the garage, sub-panel in the garage with 220VAC circuit and 50 AMP outlet for welding, EV or RV use, generator interlock system, under cabinet lighting in the kitchen, fully fenced back yard, sprinkler system in the grassed back yard area, grow boxes for gardening, and fenced off area for raising poultry. Square footage figures are provided as a courtesy estimate only and were obtained from COUNTY RECORDS. Buyer is advised to obtain an independent measurement. Seller is related to Listing Broker.
Santaquin Home for Sale
1006 S, RED CLIFF, Santaquin, Utah 84655, Utah County
- Bedrooms : 3
- Bathrooms : 3
- Sqft: 3,608 Sqft



- Alex Lehauli
- View website
- 801-891-9436
- 801-891-9436
-
LehauliRealEstate@gmail.com

