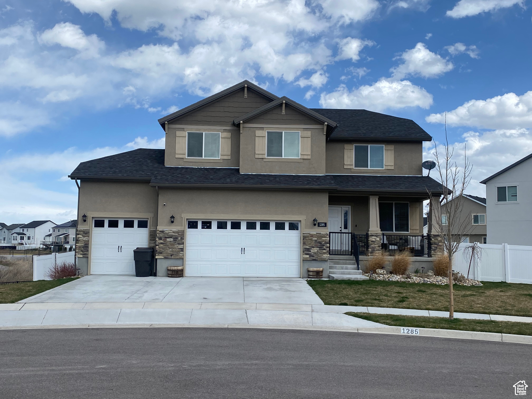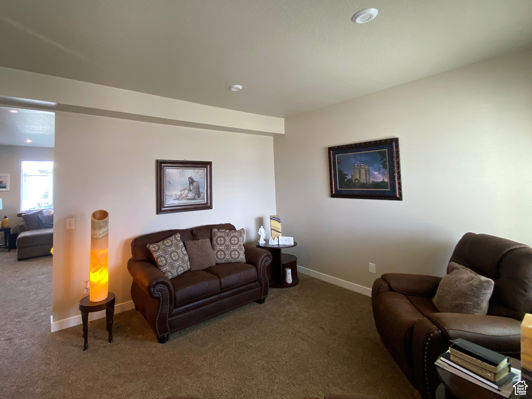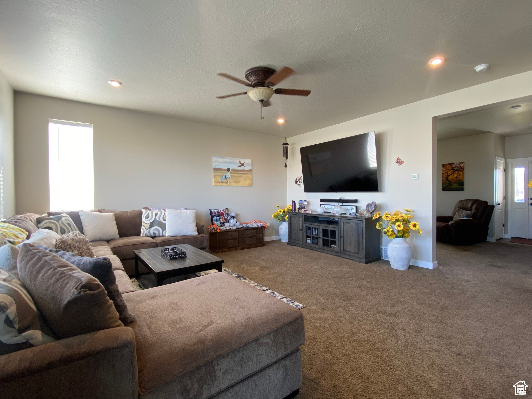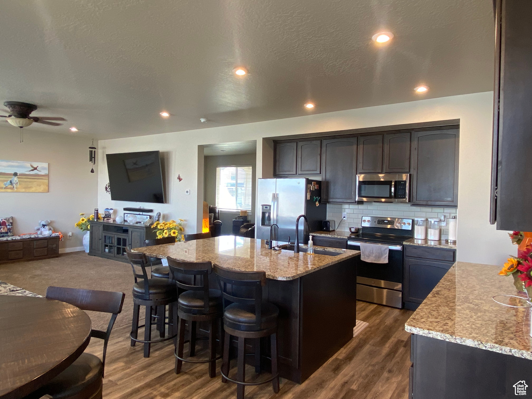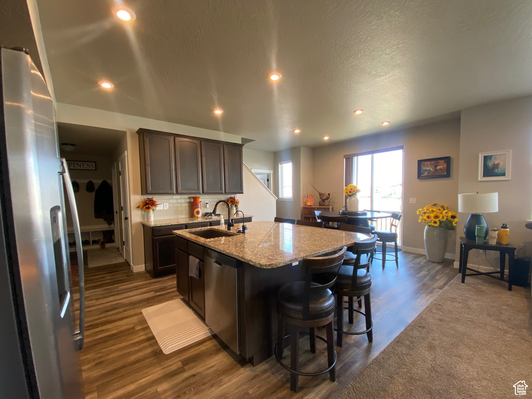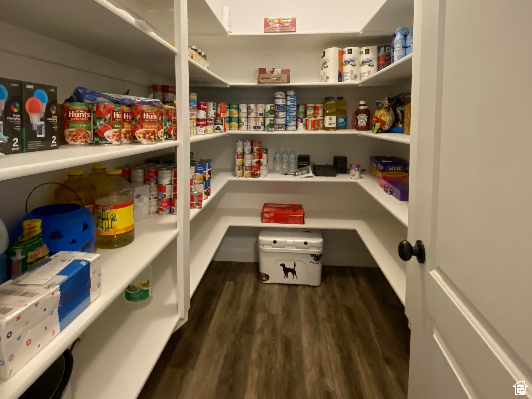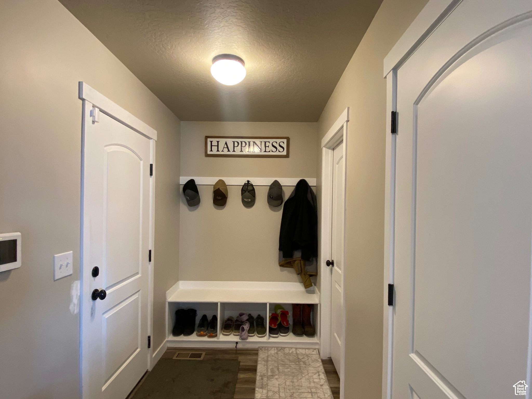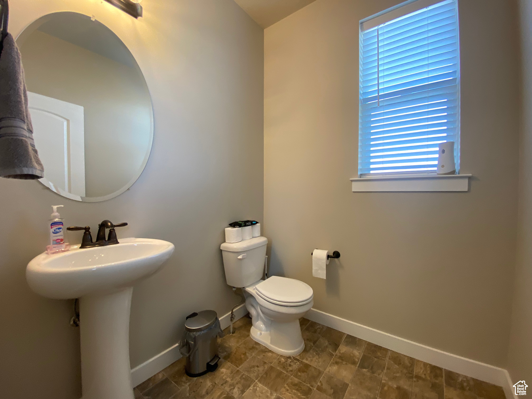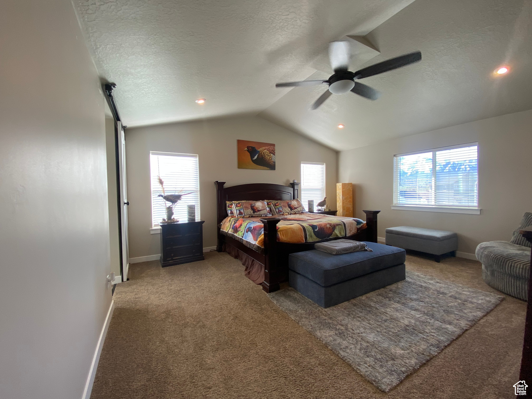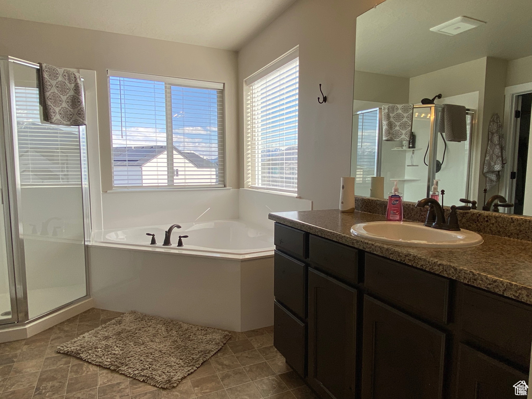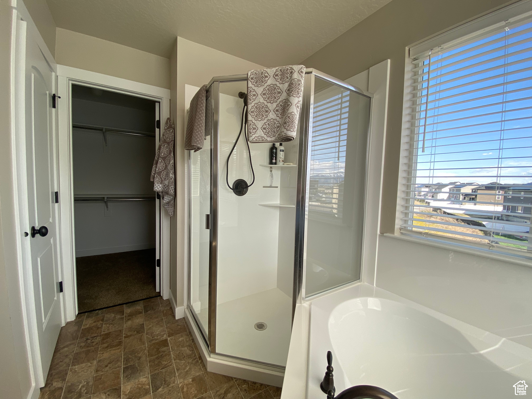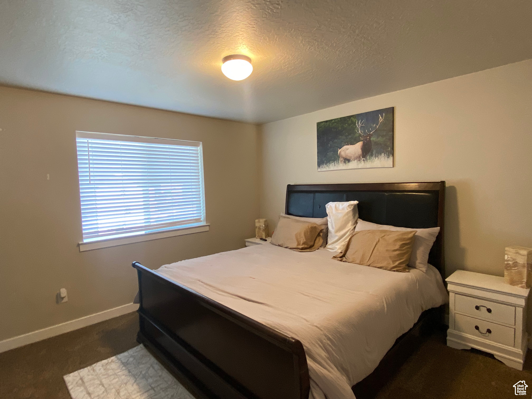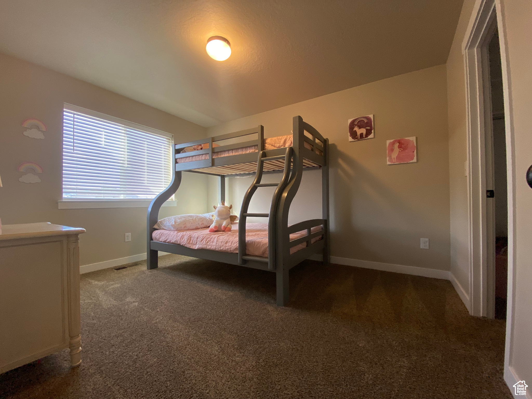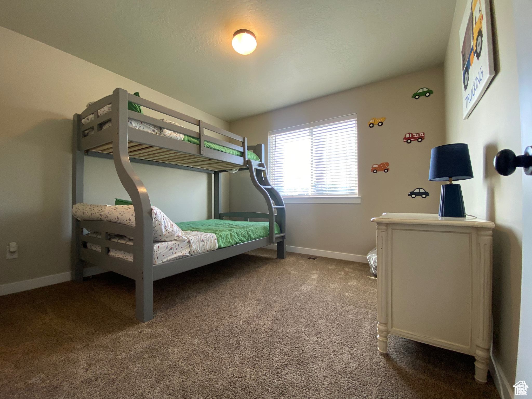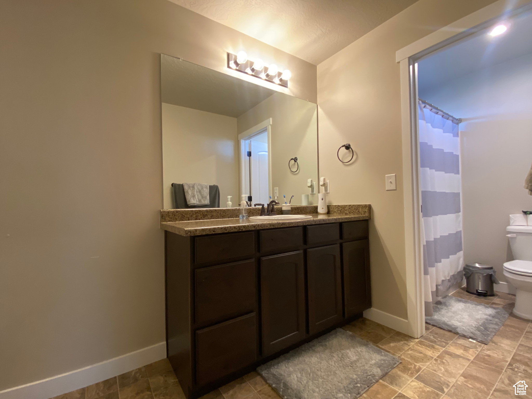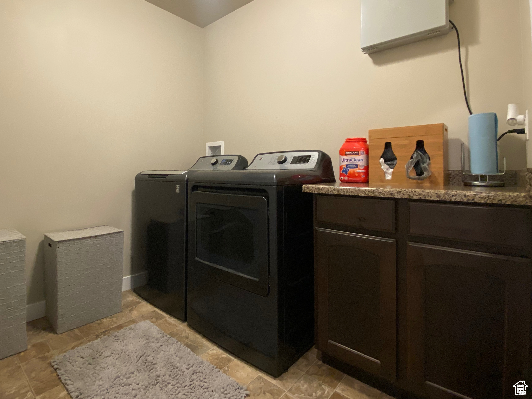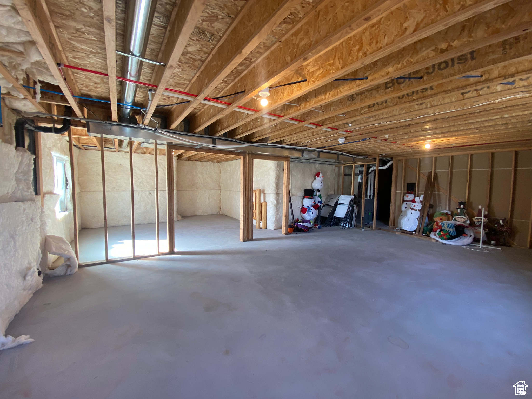Come experience the charm of this beautiful 4-bedroom, 2.5-bathroom home nestled on over a quarter-acre lot in a tranquil cul-de-sac. This property offers a perfect blend of comfort, style, and potential. The spacious three-car garage provides ample room for vehicles, storage, and even room for a workshop. Step inside to find an inviting great room that seamlessly connects to a large, elegant kitchen. With its massive bar, sleek granite countertops, and abundant cabinetry, this kitchen is both functional and a stunning space for gathering with family and friends. The home also features a roomy unfinished basement, offering limitless opportunities to customize and expand-create an additional living area, a home gym, or the ultimate entertainment space. Adding to the home’s unique appeal are built-in exterior lighting options, specifically designed to illuminate the property for holidays and special celebrations. This thoughtful feature ensures your home will stand out year-round while being convenient for festive occasions. Located in a quiet neighborhood, the property boasts both privacy and accessibility, making it ideal for anyone seeking a peaceful retreat while still being close to schools, parks, shopping, and other amenities. With its generous lot size, there’s plenty of space for outdoor activities, gardening, or even adding your dream backyard oasis. Don’t miss out on this exceptional home-it’s easy to show and ready for you to explore. Schedule your private tour today and imagine the possibilities!
Payson Home for Sale
1285 E, 1470, Payson, Utah 84651, Utah County
- Bedrooms : 4
- Bathrooms : 3
- Sqft: 3,470 Sqft



- Alex Lehauli
- View website
- 801-891-9436
- 801-891-9436
-
LehauliRealEstate@gmail.com

