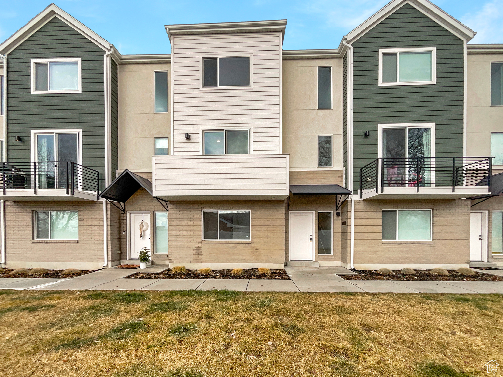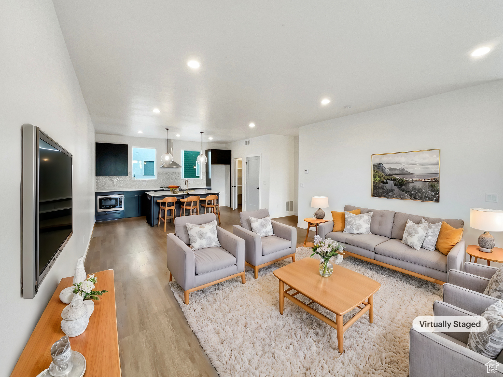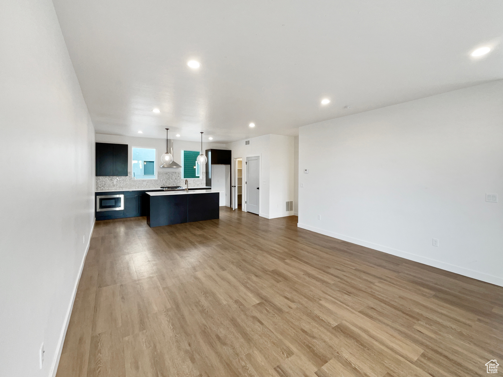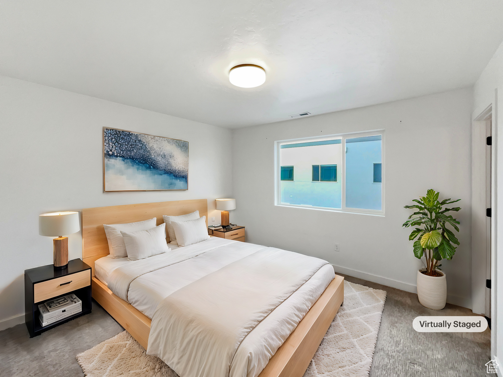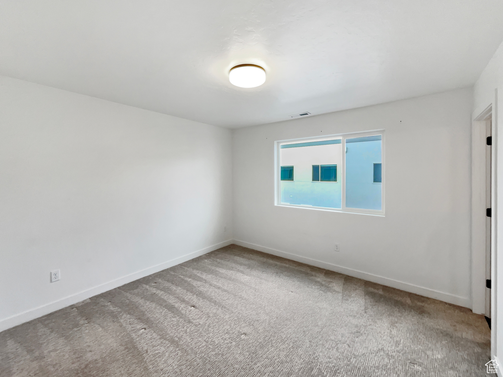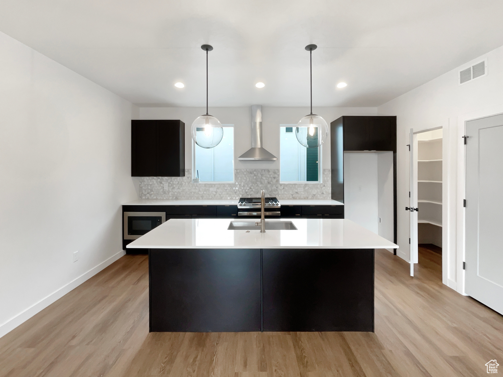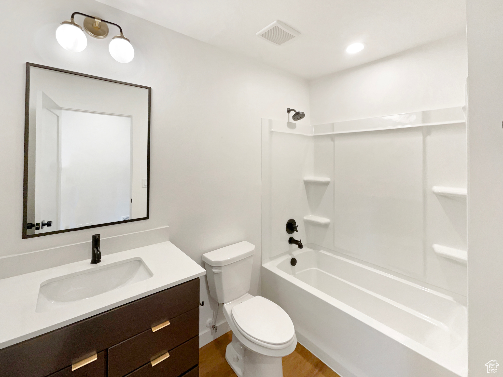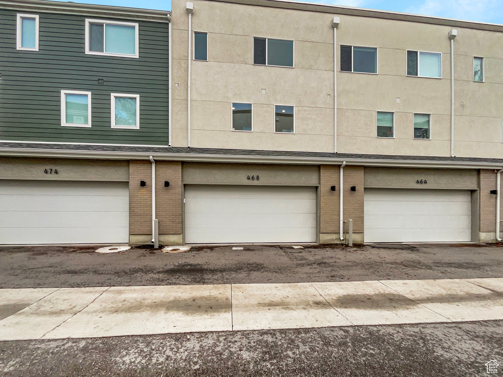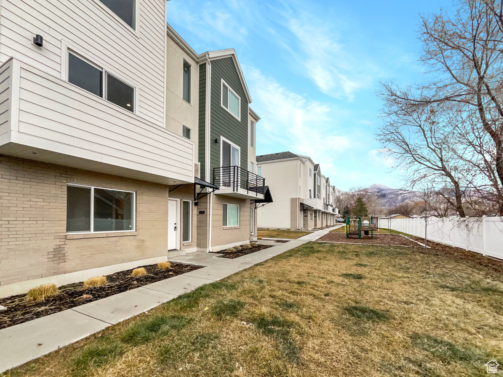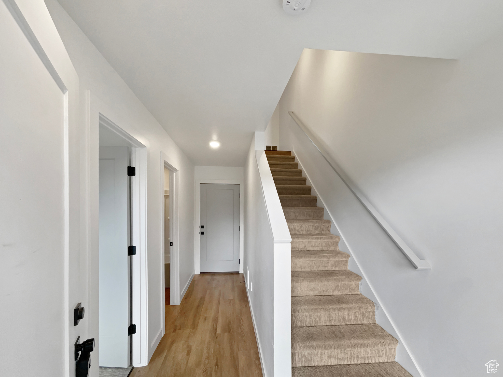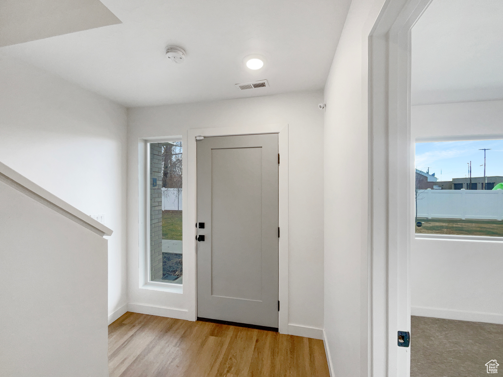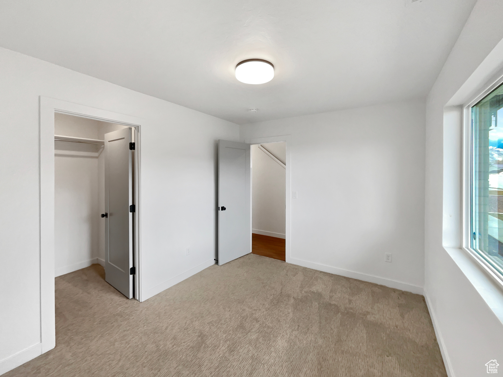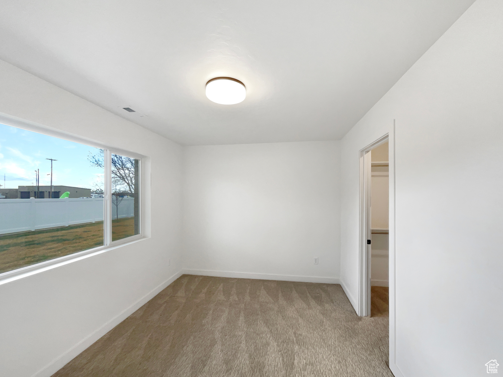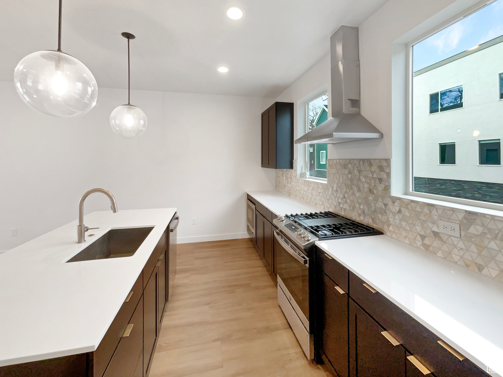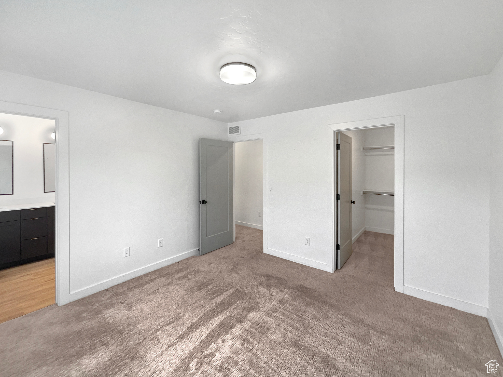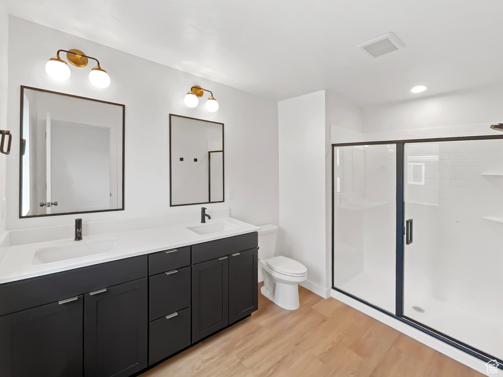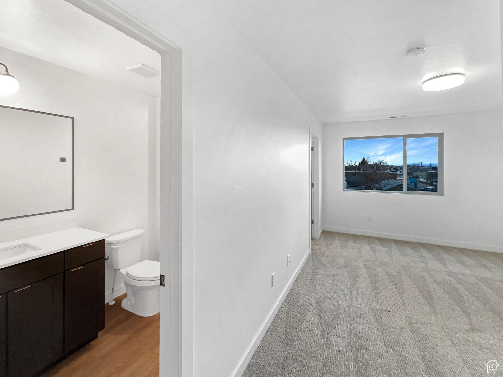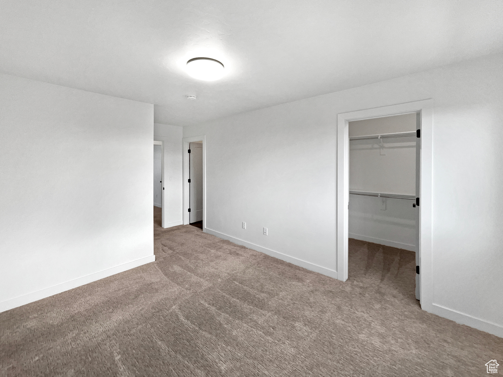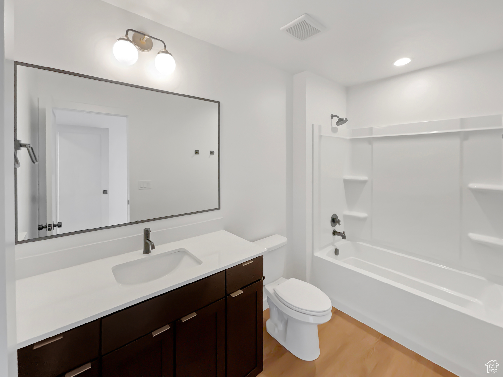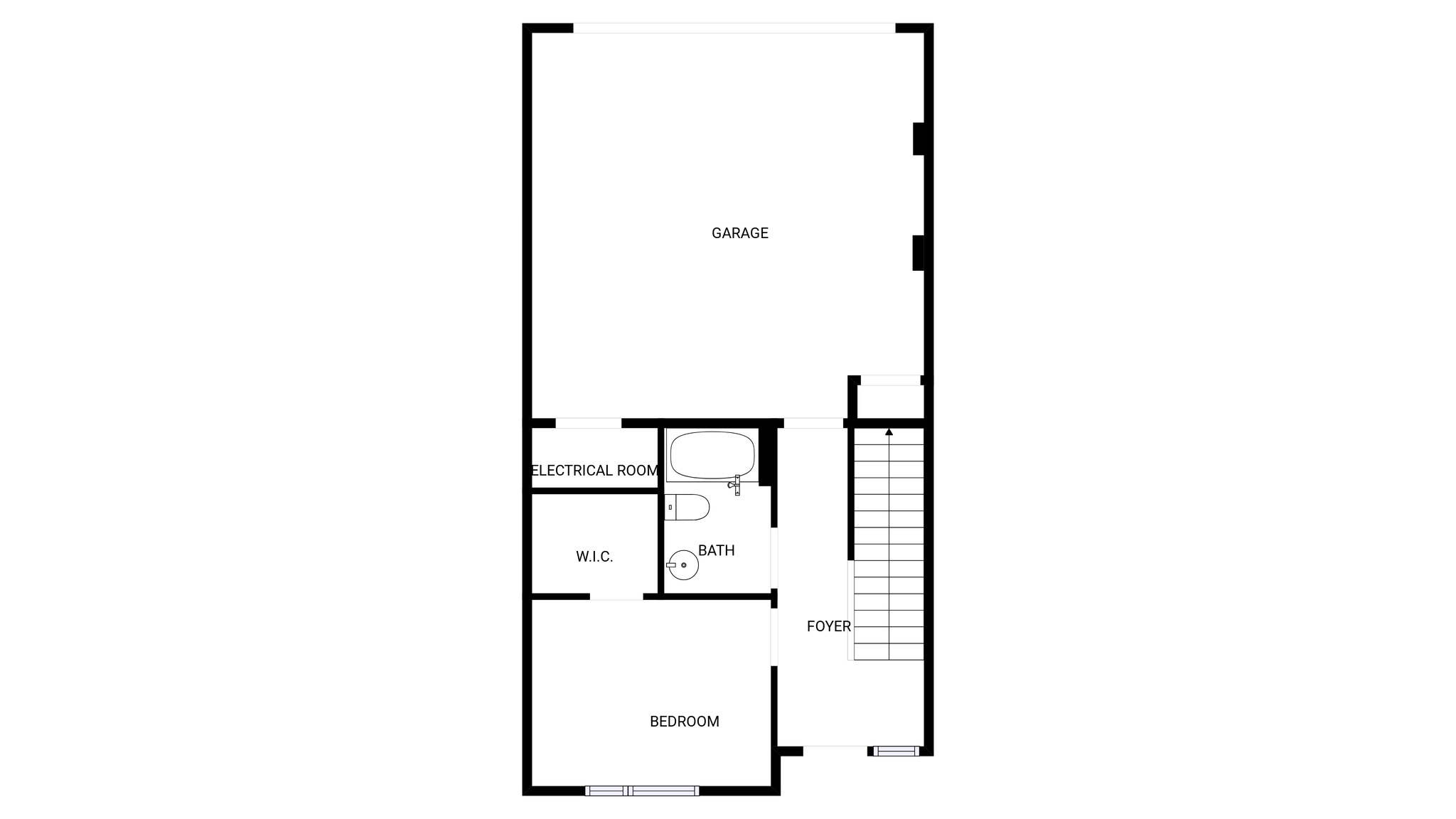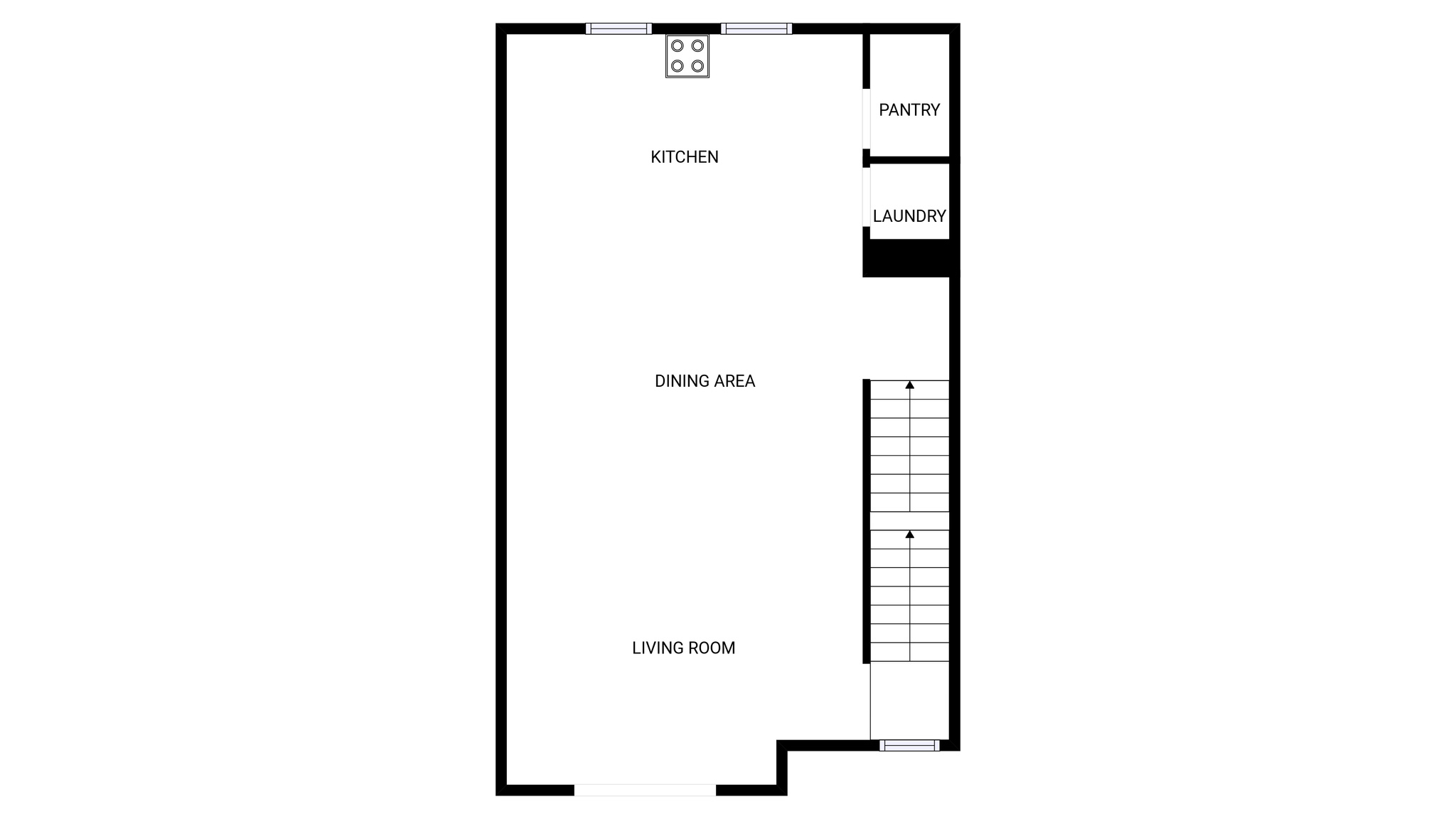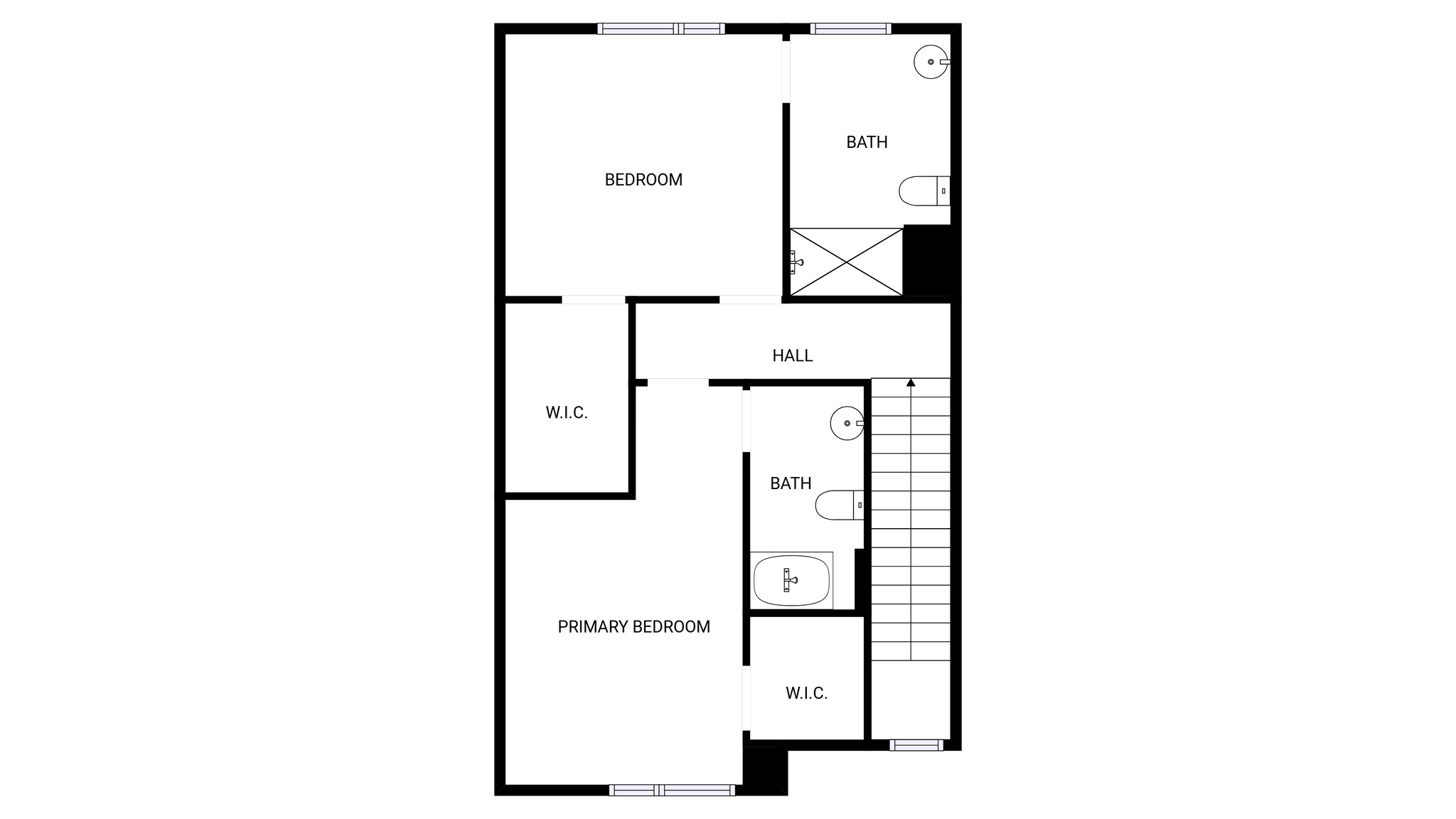Property Description
Seller may consider buyer concessions if made in an offer. Welcome to your dream home, boasting a beautiful neutral color paint scheme that enhances the overall ambiance. The kitchen is a chef’s delight with a stylish accent backsplash, a convenient kitchen island, and all stainless steel appliances. The walk-in pantry provides ample storage for all your culinary needs. The primary bedroom is a sanctuary with a spacious walk-in closet. The primary bathroom is designed for comfort with double sinks. Experience the perfect blend of luxury and comfort in this stunning property.
Features
: Central Air
: Covered
: Carpet , Laminate
: Electricity Connected , Natural Gas Connected , Water Connected , Sewer Connected
: Sewer: Connected
Address Map
ALICE
468
WAY
W112° 2′ 33.5”
N41° 3′ 6.9”
E
Additional Information
Opendoor Brokerage LLC
71125
15-104-0119
3
2
Whitesides
Layton
01/04/2025 00:00:12
12/31/2024 22:53:23
10/08/2024 15:39:37
Fairfield
Residential
3
Review
Layton Home for Sale
468 E, ALICE, Layton, Utah 84041, Davis County
- Bedrooms : 3
- Bathrooms : 3
- Sqft: 1,767 Sqft
$450,000
MLS#2056241

Basic Details
Status : Active
MLS : 2056241
Property Type : Townhouse
Price : $450,000
Bedrooms : 3
Bathrooms : 3
Sqft : 1,767 Sqft
Year Built : 2022
Lot Area : 0.02 Acre
Country : US
State : Utah
County : Davis
City : Layton
Zipcode : 84041
Days On Market : 4
Style : Townhouse; Row-mid
Agent info


Dynasty Point
7390 s Creek Rd #204 Sandy Ut 84093
- Alex Lehauli
- View website
- 801-891-9436
- 801-891-9436
-
LehauliRealEstate@gmail.com
Mortgage Calculator
Contact Agent

