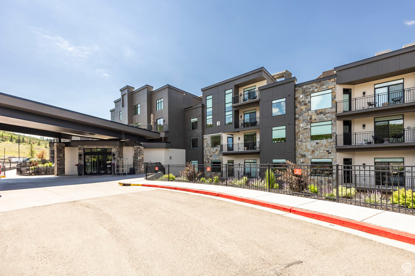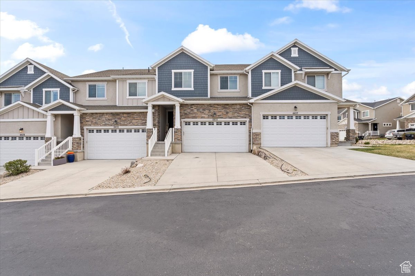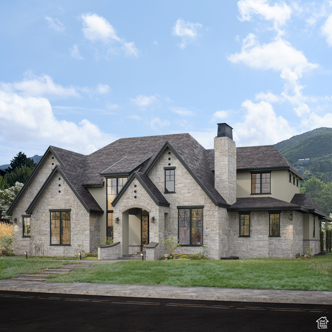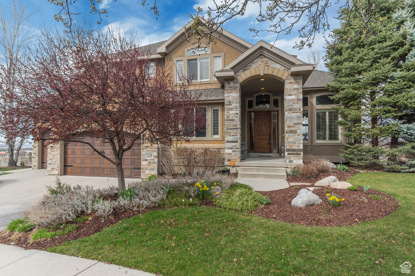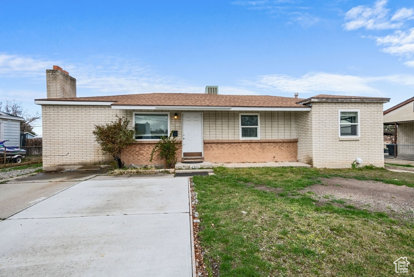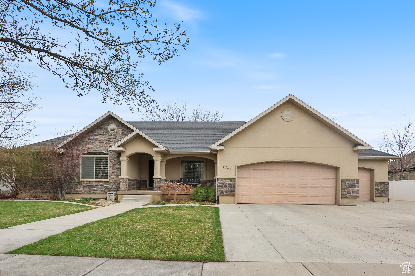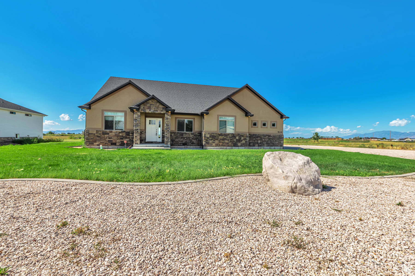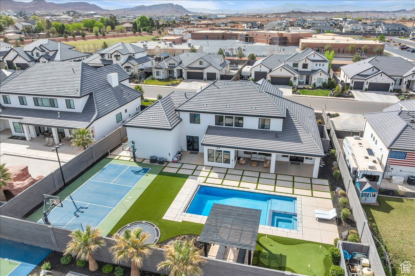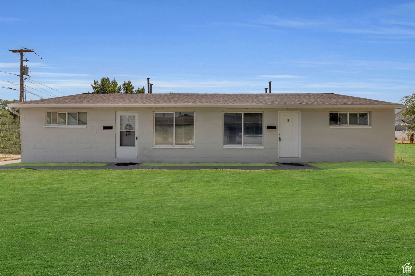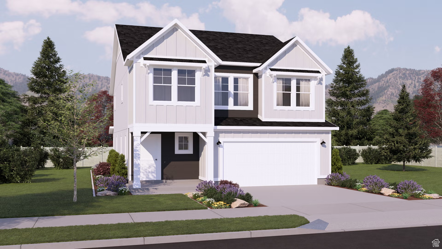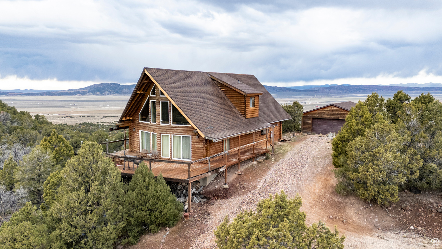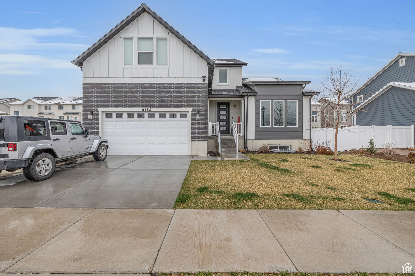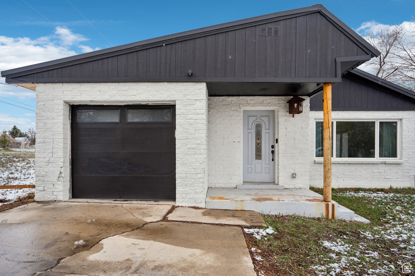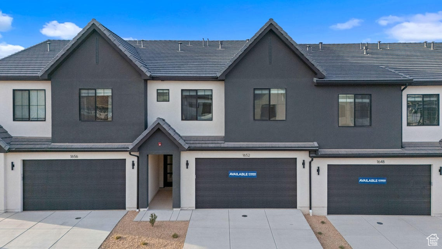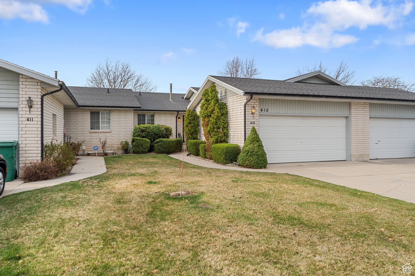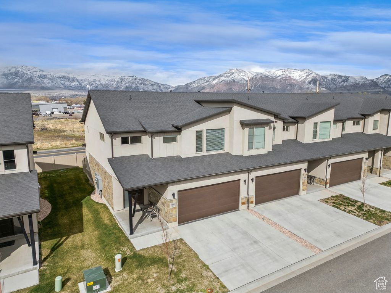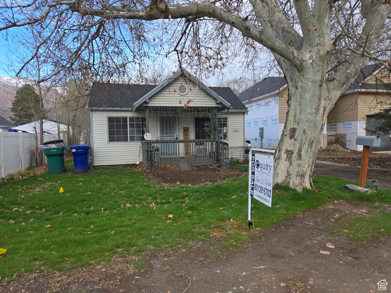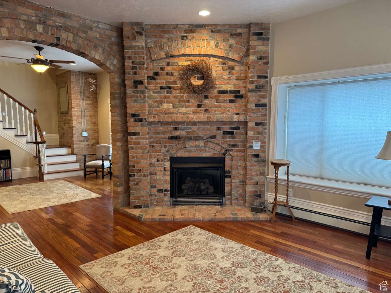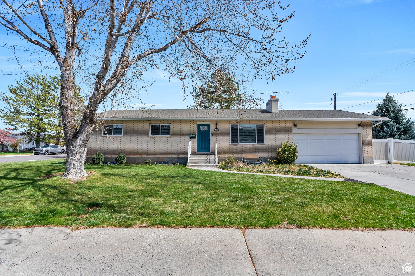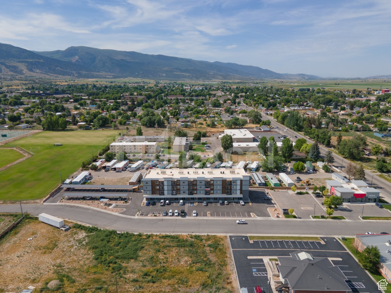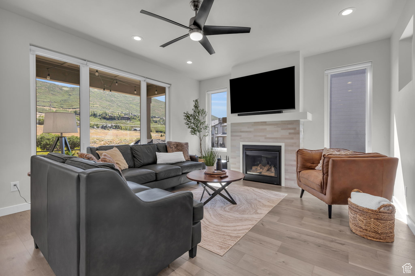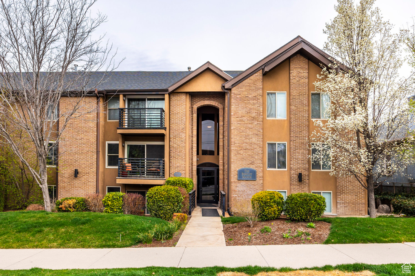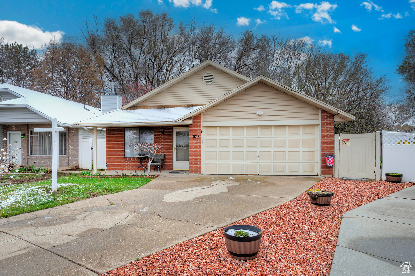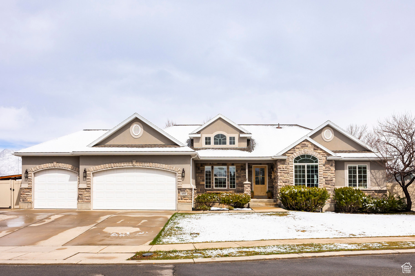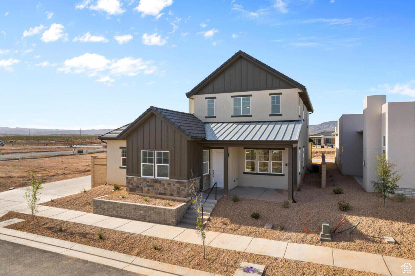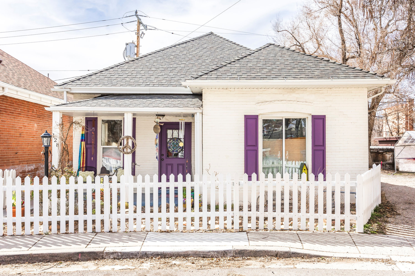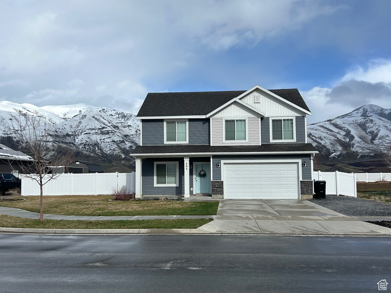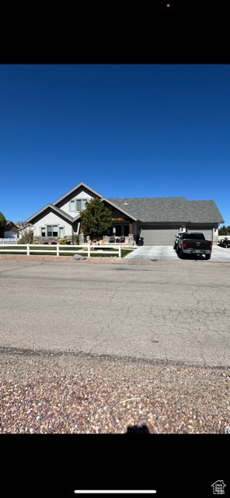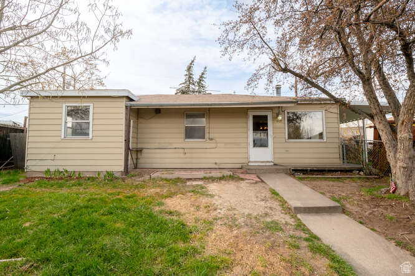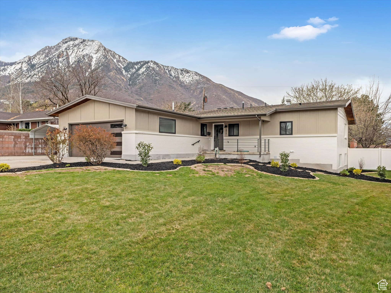Kamas Home for Sale
909 W, PEACE TREE, Kamas, Utah 84036, Wasatch County
Summit Sotheby\’s International Realty
2Bedroom(s)
2Bathroom(s)
CoveredParking(s)
56Picture(s)
1,160Sqft
Active
Visits:
This residence offers the best value in the building! You’ll love its neat and spacious interior, along with the outdoor living options and a bright layout that invites easy living. It truly shines among the units in the development, especially for entertainment and amenities, as it’s tucked away on the quieter and more private side.
$620,000
Herriman Home for Sale
4433 W, HILL SHADOW, Herriman, Utah 84096, Salt Lake County
KW South Valley Keller Williams
3Bedroom(s)
3Bathroom(s)
27Picture(s)
2,363Sqft
Active
Visits:
Welcome to this beautiful townhome nestled in the desirable Shadow Run community! This well-maintained home features 3 bedrooms and 2 bathrooms, offering a perfect blend of comfort and convenience. Step inside to discover a spacious open-concept living area with vaulted ceilings, large windows, hardwood floors.
$465,000
Sandy Home for Sale
10259 S, DIMPLE DELL, Sandy, Utah 84092, Salt Lake County
Sage Homes Realty LLC
6Bedroom(s)
6Bathroom(s)
14Picture(s)
5,285Sqft
Active
Visits:
Welcome to The Orchards of Dimple Dell, a prestigious new community situated just minutes from the highly desirable Pepperwood area and renowned Big and Little Cottonwood Canyons. The Orchards of Dimple Dell consists of 25 exclusive lots, ranging from 0.26 to 0.50 acres.
$2,684,900
Sandy Home for Sale
2129 E, ROCKLIN, Sandy, Utah 84092, Salt Lake County
Presidio Real Estate
6Bedroom(s)
5Bathroom(s)
64Picture(s)
4,803Sqft
Active
Visits:
** Showings begin at the Open House, April 5th, 12pm – 2pm. ** Three words: Location, Location, Location. Oh, and three more: Views! Views! Views! Nestled on a quiet street on the desirable Sandy East Bench, this is the home you’ve been waiting for. Unobstructed views of the Salt Lake Valley and the Wasatch Mountains. Close to Little Cottonwood Canyon and tons of world class skiing.
$1,390,000
Salt Lake City Home for Sale
4310 W, 5215, Salt Lake City, Utah 84118, Salt Lake County
Equity Real Estate (Solid)
3Bedroom(s)
1Bathroom(s)
Parking: UncoveredParking(s)
25Picture(s)
1,622Sqft
Active
Visits:
Welcome to 4310 W 5215 S, a charming 3-bedroom, 1-bathroom Ranch/Rambler nestled in a desirable neighborhood. This home offers 1,248 square feet of comfortable living space on a generous lot with loads of extra parking for toys and RV’s. Recently updated with new flooring and fresh paint, the interior has an inviting ambiance.
$369,900
Spanish Fork Home for Sale
1746 S, 1520, Spanish Fork, Utah 84660, Utah County
Realtypath LLC (Revolution)
5Bedroom(s)
4Bathroom(s)
Parking: UncoveredParking(s)
48Picture(s)
3,584Sqft
Active
Visits:
Check out the virtual tour too! The home you’ve been waiting for has finally arrived! Nestled in the desirable Aspen Meadows neighborhood of Spanish Fork, this charming rambler has been lovingly maintained by its original owner. Thoughtfully designed, it offers extra-large closets and ample storage throughout.
$690,000
Plain City Home for Sale
5114 W, 1500, Plain City, Utah 84404, Weber County
RANLife Real Estate Inc
3Bedroom(s)
3Bathroom(s)
Rv ParkingParking(s)
25Picture(s)
2,625Sqft
Active
Visits:
OPEN HOUSE APRIL 12th from 11-2PM**This Fantastic Modern Craftsman Home on .
$775,000
Washington Home for Sale
697 E, MARGARITA, Washington, Utah 84780, Washington County
RE/MAX Associates
6Bedroom(s)
5Bathroom(s)
Rv ParkingParking(s)
45Picture(s)
3,979Sqft
Active
Visits:
This exquisite custom home is nestled in the highly desirable Queensridge subdivision, boasting high end finishes throughout! The chef’s kitchen is a culinary masterpiece featuring double wall oven, gas cooktop, large island and butlers pantry. The open living room is an inviting space with large windows for natural light, fireplace and custom built ins.
$1,425,000
Magna Home for Sale
2620 S, 8590, Magna, Utah 84044, Salt Lake County
Jordan Real Estate LLC
4Bedroom(s)
2Bathroom(s)
10Picture(s)
1,430Sqft
Active
Visits:
Quiet duplex on a dead-end street close to horses/horse properties, yet just minutes from downtown Salt Lake! Unit #3 was completely remodeled in 2024 and although Unit #4 has not been remodeled, tenant pays the same rent as if it WAS remodeled! Buy it now and remodel Unit #4 at a later date -this is a true value-add property that pays you TODAY! Roof replaced in 2016, water main was replaced
$595,000
Tremonton Home for Sale
691 W, 600, Tremonton, Utah 84337, Box Elder County
Visionary Real Estate
4Bedroom(s)
3Bathroom(s)
2Picture(s)
2,485Sqft
Active
Visits:
Welcome to the Magnolia cottage plan! Walk inside to your spacious entryway with a half-bath conveniently located right off the entry. Through the entry hall you’ll find a large great room, kitchen and dining areas. The kitchen features a large island with sinks and huge walk-in pantry. Nearby sits a mud room off the garage entrance.
$469,990
Parowan Home for Sale
2416 W, SPRING, Parowan, Utah 84761, Iron County
ERA Realty Center, Inc
1Bedroom(s)
2Bathroom(s)
39Picture(s)
1,700Sqft
Active
Visits:
Here is your chance to own an off-grid cabin sitting on a slice of heaven with 4.68 acres of fenced, peace & solitude minutes from Brian Head Resort. This home features a wraparound deck on all four sides with stunning mountain & valley views & an oversized 2 car detached garage.
$395,000
Bluffdale Home for Sale
16132 S, COUPLER, Bluffdale, Utah 84065, Salt Lake County
RANLife Real Estate Inc
6Bedroom(s)
4Bathroom(s)
49Picture(s)
4,069Sqft
Active
Visits:
Instant Income with Rental Opportunities. Basement is fully Finished as an ADU with it’s own Private Backyard and Entrance. Home is nestled in a highly sought-after location, this meticulously maintained home offers a perfect blend of elegance, convenience, and exceptional rental potential.
$999,000
Midway Home for Sale
148 N, CENTER, Midway, Utah 84049, Wasatch County
Berkshire Hathaway HomeServices Utah Properties (Heber Branch)
3Bedroom(s)
2Bathroom(s)
27Picture(s)
1,519Sqft
Active
Visits:
Nestled in the heart of Midway, this charming home has been beautifully remodeled to feature a spacious kitchen with a Viking 6-burner stove, perfect for culinary enthusiasts. The open floor plan allows for seamless flow and one-level living, ensuring comfort and convenience. The property also offers ample space to build a shop, catering to your hobbies or storage needs.
$639,000
Washington Home for Sale
1622 S, RIPPLE ROCK, Washington, Utah 84780, Washington County
D.R. Horton, Inc
4Bedroom(s)
5Bathroom(s)
48Picture(s)
2,082Sqft
Active
Visits:
NIGHTLY RENTAL APPROVED!! You’ll find a smartly designed townhome with the Crescent floor plan in our Long Valley community, in Washington City. The Crescent is a 2-story townhome with 4 bedrooms, 4.5 baths, a 2-car garage. On the first floor, the home can be accessed through a covered front porch, or a garage that leads to the kitchen.
$559,450
Orem Home for Sale
415 W, 120, Orem, Utah 84057, Utah County
KW Utah Realtors Keller Williams
4Bedroom(s)
3Bathroom(s)
27Picture(s)
2,248Sqft
Active
Visits:
Spacious & Flawless Townhome in Prime Orem Location, this one will go fast! Featuring 4 bedrooms, 3 bathrooms, 2-car garage, a spacious pantry with a large unfinished basement room, providing a blank canvas for your customization (home theater, gym, home office, etc.) Close to Freeway Access, Shopping & Dining, with several schools nearby.
$415,000
West Haven Home for Sale
1960 W, JAYDIN, West Haven, Utah 84401, Weber County
Rescom, Inc
3Bedroom(s)
3Bathroom(s)
37Picture(s)
1,833Sqft
Active
Visits:
**OPEN HOUSE 4/5, 11:00am-1:00pm** Discover the perfect blend of modern living and practicality in this exceptional end-unit townhome! One of the best ones in the neighborhood for mountain views with no backyard neighbors! The expansive, open-concept main level is designed for both comfortable living and effortless entertaining, featuring a cozy gas fireplace, a beautiful kitchen island, ample sto
$425,000
Ogden Home for Sale
626 S, LINCOLN AVE., Ogden, Utah 84404, Weber County
Equity Real Estate
3Bedroom(s)
2Bathroom(s)
Parking: UncoveredParking(s)
25Picture(s)
1,248Sqft
Active
Visits:
Affordable home on quiet dead end street in Ogden. New construction homes being built to south of home with most homes on street having been remodeled. 4th St Park is at the end of the street. Home is very well kept with recent updates in 2019-2020.
$343,000
Vernal Home for Sale
803 S, 1500, Vernal, Utah 84078, Uintah County
Coldwell Banker Farm and Home Realty, Inc (Vernal Branch)
2Bedroom(s)
2Bathroom(s)
Rv ParkingParking(s)
18Picture(s)
2,254Sqft
Active
Visits:
Charming 1902 Remodel with Timeless Character on Expansive Lot This beautifully remodeled home, originally built in 1902, offers a perfect blend of historic charm and modern updates. Situated on a large lot with mature trees, including fruit trees. Inside, you’ll find two cozy bedrooms,and one and three-quarter baths.
$415,000
Orem Home for Sale
140 N, 300, Orem, Utah 84057, Utah County
KW WESTFIELD
5Bedroom(s)
3Bathroom(s)
31Picture(s)
2,842Sqft
Active
Visits:
Charming rambler located in the heart of Orem. The kitchen boasts wood cabinetry, generous storage space, and a large island. The bright living area is filled with natural light and features a cozy fireplace. The primary bedroom includes an ensuite bathroom. An office with abundant built-in shelving provides a perfect workspace.
$599,900
Ephraim Home for Sale
76 E, 450, Ephraim, Utah 84627, Sanpete County
ERA Brokers Consolidated (Utah County)
48Bedroom(s)
42Bathroom(s)
62Picture(s)
29,577Sqft
Active
Visits:
**Exceptional Investment Opportunity in the Heart of Ephraim** We are pleased to present a unique investment opportunity in the charming agricultural community of Ephraim, where picturesque rural scenery harmonizes with contemporary living. This impressive property features robust steel framing, ensuring unmatched durability and security seldom found in the area.
$11,500,000
Hideout Home for Sale
12848 N, BELAVIEW, Hideout, Utah 84036, Wasatch County
EXP Realty, LLC
4Bedroom(s)
4Bathroom(s)
43Picture(s)
2,690Sqft
Active
Visits:
Discover your perfect mountain retreat in the sought-after Deer Springs community in Hideout, UT. This stunning new Ashton model (built in 2022), fully furnished and turnkey, offers the best of both worlds-serene living with the excitement of nearby attractions just a short drive away. Enjoy breathtaking mountain views from your covered deck or cozy up by the fireplace in the spacious living area.
$1,199,000
Salt Lake City Home for Sale
963 E, 800, Salt Lake City, Utah 84102, Salt Lake County
Summit Sotheby\’s International Realty
2Bedroom(s)
2Bathroom(s)
CoveredParking(s)
33Picture(s)
1,108Sqft
Active
Visits:
Nestled in the heart of Salt Lake City’s vibrant 9th & 9th neighborhood, this amazing condo offers the perfect blend of modern comfort and unbeatable location. Featuring two spacious bedrooms plus a versatile loft, the home boasts sleek laminate flooring, a beautifully renovated kitchen, a cozy gas fireplace, and soaring vaulted ceilings that enhance its open, airy ambiance.
$427,500
Ogden Home for Sale
1077 E, DEERWALK, Ogden, Utah 84404, Weber County
Watts Group Real Estate
2Bedroom(s)
2Bathroom(s)
28Picture(s)
1,494Sqft
Active
Visits:
Nestled at the end of a quiet cul-de-sac, this rarely available, single-level home offers the perfect blend of privacy, convenience, and comfort. Located near the mouth of Ogden Canyon, you’ll enjoy easy access to shopping, dining, the arts, and abundant outdoor recreation-including Pineview Reservoir, three world-class ski resorts, and miles of scenic trails.
$409,000
Heber City Home for Sale
680 W, 1090, Heber City, Utah 84032, Wasatch County
Summit Sotheby\’s International Realty
6Bedroom(s)
4Bathroom(s)
Rv ParkingParking(s)
46Picture(s)
4,086Sqft
Active
Visits:
Tucked away in a quiet Heber neighborhood, this beautifully updated home offers modern comfort with stunning mountain and valley views. Inside, you’ll find new tile and carpet throughout, fresh paint, updated light fixtures, and a newly finished basement-making the home feel brand new. The main floor features an inviting layout with new appliances and seamless indoor-outdoor living.
$1,000,000
St. George Home for Sale
0, DESERT COLOR, LOT 626 PHASE 6, St. George, Utah 84790, Washington County
Summit Sotheby\’s International Realty
3Bedroom(s)
3Bathroom(s)
54Picture(s)
2,161Sqft
Active
Visits:
Build in St. George’s exciting Desert Color Community from dirt to dream home with the Dockside floor plan from Holmes Homes. all options and upgrades may be selected by the buyer. The Dockside floor plan is a two-level 2,161 square foot home featuring 3 bedrooms, an office and a variety of premium flooring, kitchen, and bathroom options.
$590,900
Salt Lake City Home for Sale
128 S, DOOLEY, Salt Lake City, Utah 84102, Salt Lake County
Summit Sotheby\’s International Realty
3Bedroom(s)
2Bathroom(s)
Parking: UncoveredParking(s)
31Picture(s)
2,240Sqft
Active
Visits:
This historic 1901 3 bedroom 2 bath updated Dooley Court cottage is conveniently located halfway between the University of Utah and the downtown Salt Lake City art, shopping and business district. Its open architecture boasts 10 ft ceilings, two newly remodeled bathrooms, large bedrooms, and a fully finished downstairs with kitchenette.
$685,000
Hyrum Home for Sale
493 S, 770, Hyrum, Utah 84319, Cache County
KW Unite Keller Williams LLC
4Bedroom(s)
3Bathroom(s)
40Picture(s)
1,861Sqft
Active
Visits:
Craftsman style home in a fantastic location! Mature landscaping including a vegetable garden and fully fenced. Sprinkler system is set up on smart timer for the best water usage on the lawn, Also along the rear fence is a raised planting area.
$479,500
Vernal Home for Sale
4190 W, DELRAY, Vernal, Utah 84078, Uintah County
Modern Realty INC.
5Bedroom(s)
3Bathroom(s)
45Picture(s)
3,321Sqft
Active
Visits:
Offered for sale is a custom home that offers a very attractive design with an open layout perfect for your growing family or even a retirement space with a beautifully remodeled kitchen. Hardwood doorways, and window frames. 10 ft ceilings on the main floor. The large master suite has walk in closet separate shower and bathtub.
$649,000
Salt Lake City Home for Sale
4705 W, MILDRED, Salt Lake City, Utah 84118, Salt Lake County
Urban Utah Homes & Estates, LLC
3Bedroom(s)
1Bathroom(s)
18Picture(s)
1,002Sqft
Active
Visits:
HOME JUST WAITING FOR YOUR TLC. Three bedrooms, one bath home located in the heart of Kearns. Harwood floors throughout. Large backyard with an outbuilding for storage, carport. New Sewer line Fall 2024. Home is sold in ‘as is” condition, no repairs will be made by Seller.NO BLIND OFFERS.
$295,000
Holladay Home for Sale
2826 E, HERMOSA, Holladay, Utah 84124, Salt Lake County
MS2 & Associates, L.L.C.
5Bedroom(s)
4Bathroom(s)
30Picture(s)
2,974Sqft
Active
Visits:
Amazing rambler in one of the most desirable neighborhoods of Holladay….you need to come take a look. Updates throughout, you will love this home. Open kitchen and living room upstairs, with a fantastic master suite. En suite downstairs with large open family room. New HVAC, tankless water heater, updated bathrooms…too much to list.
$1,250,000

