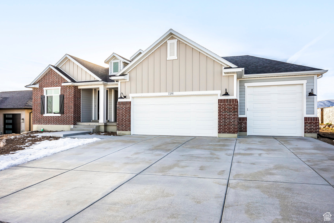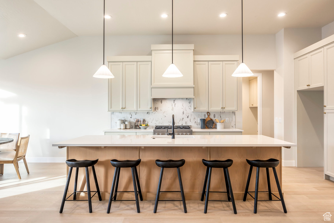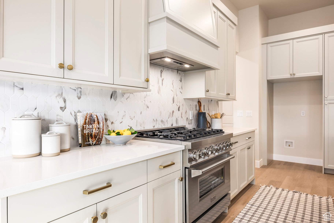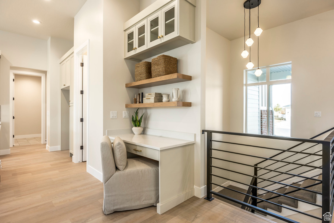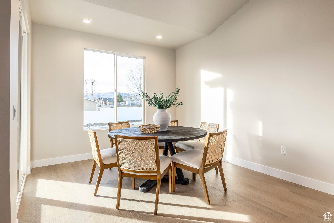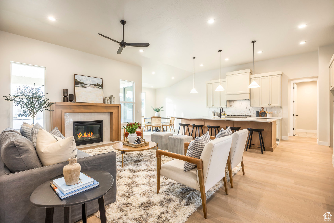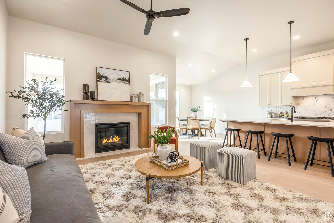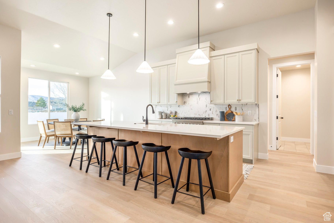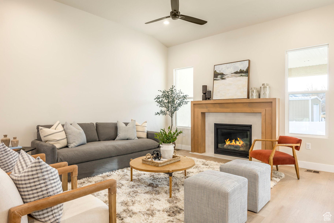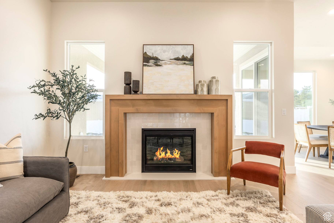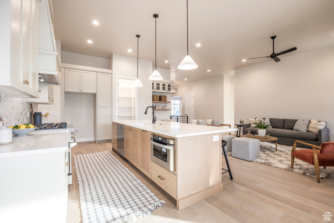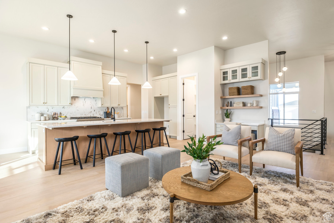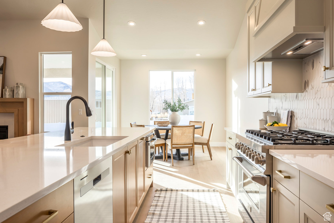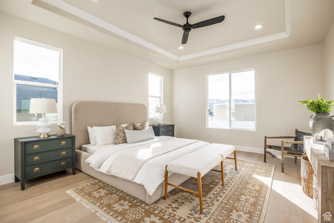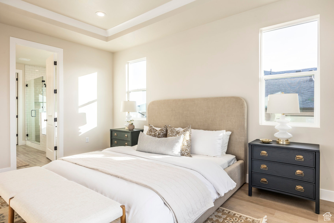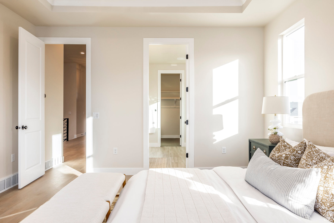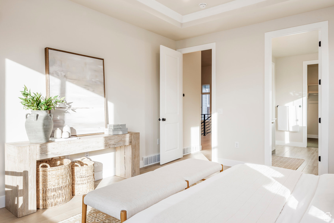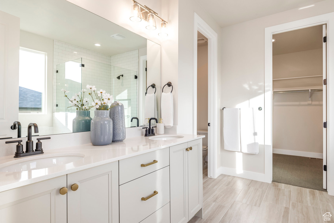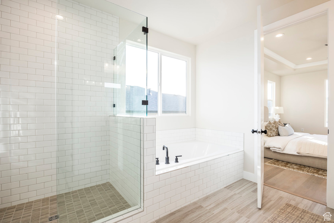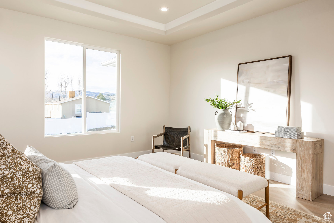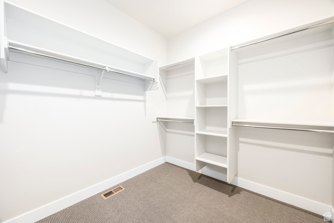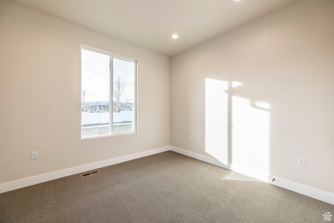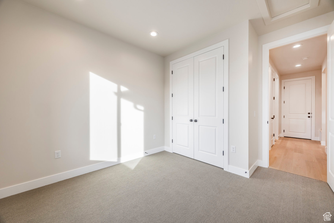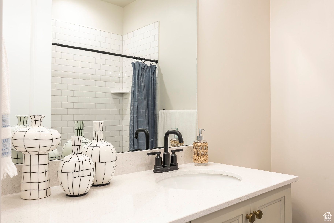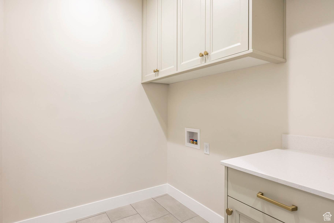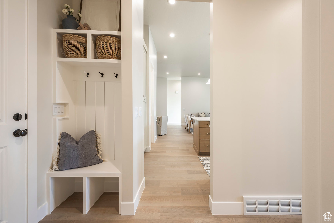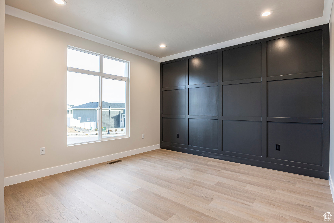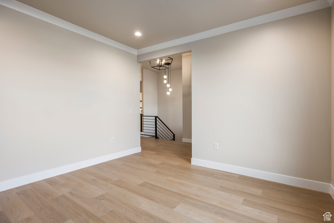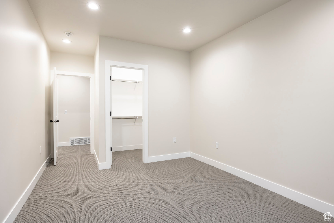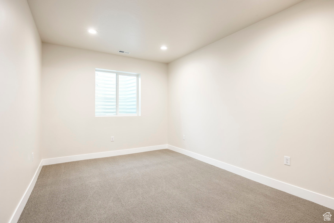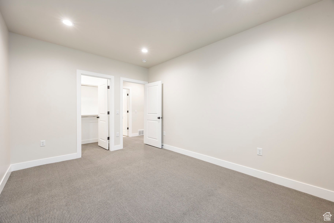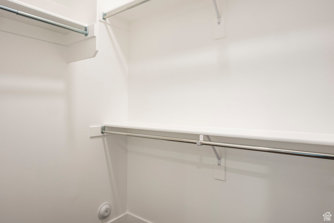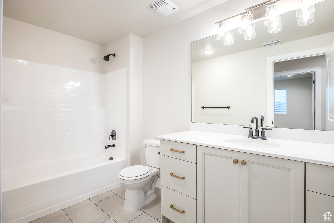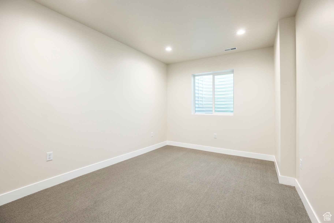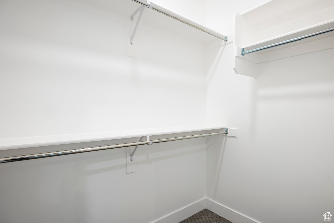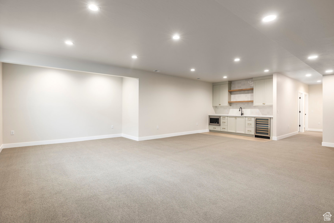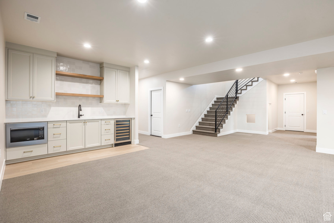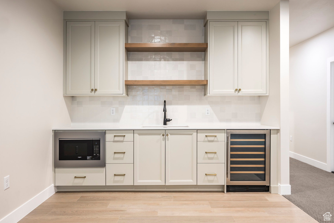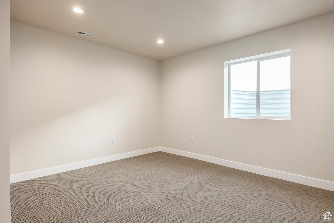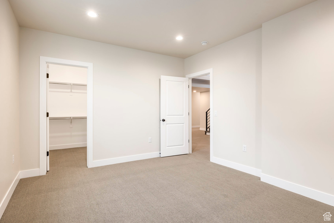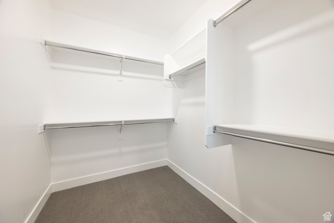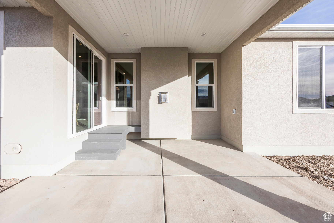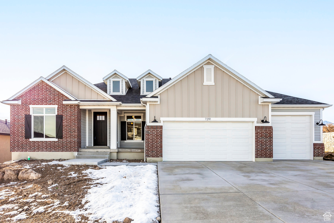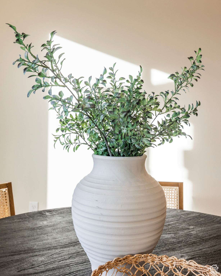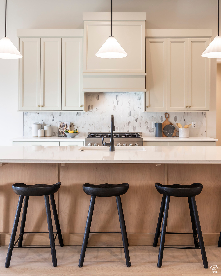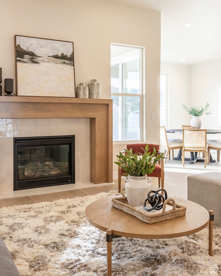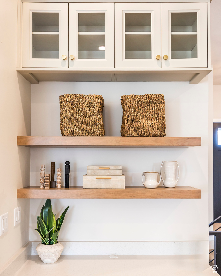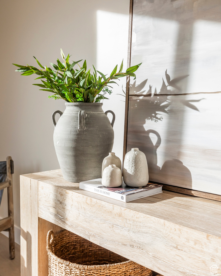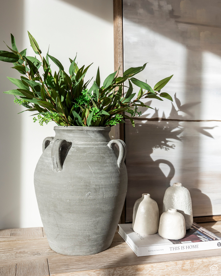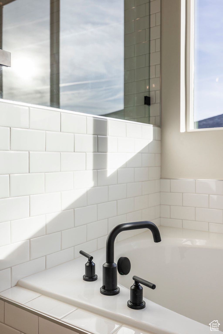Step into the home of your dreams, where modern elegance meets thoughtful design. This new construction offers top-of-the-line finishes with sophistication and comfort, perfect for creating memories with loved ones or entertaining guests. As you enter, the warmth of gleaming hardwood floors welcomes you, guiding you through the main level’s open and airy floor plan. The heart of the home features a chef-inspired kitchen, adorned with premium appliances, custom cabinetry, and sleek countertops, making every meal a delight. The luxurious main suite is your private retreat, complete with a spacious walk-in closet and a spa-like bathroom featuring a separate soaking tub and shower for ultimate relaxation. The lower level is equally impressive, with generously sized bedrooms, each boasting walk-in closets. A secondary kitchen offers added convenience, ideal for hosting gatherings or providing a private space for extended family or guests. The home’s exterior is equally stunning. An extra-deep 3-car garage provides ample room for vehicles and storage, while the landscaping will be meticulously completed this spring, ensuring a vibrant outdoor space for your family to enjoy year-round. Nestled in a serene and sought-after community, this home offers the perfect blend of luxury and functionality, designed for those seeking the finest in modern living. Whether you’re relocating or simply upgrading, this home promises to exceed your expectations.
Herriman Home for Sale
7291 W, HALL CROSSING, Herriman, Utah 84096, Salt Lake County
- Bedrooms : 5
- Bathrooms : 3
- Sqft: 3,967 Sqft



- Alex Lehauli
- View website
- 801-891-9436
- 801-891-9436
-
LehauliRealEstate@gmail.com

