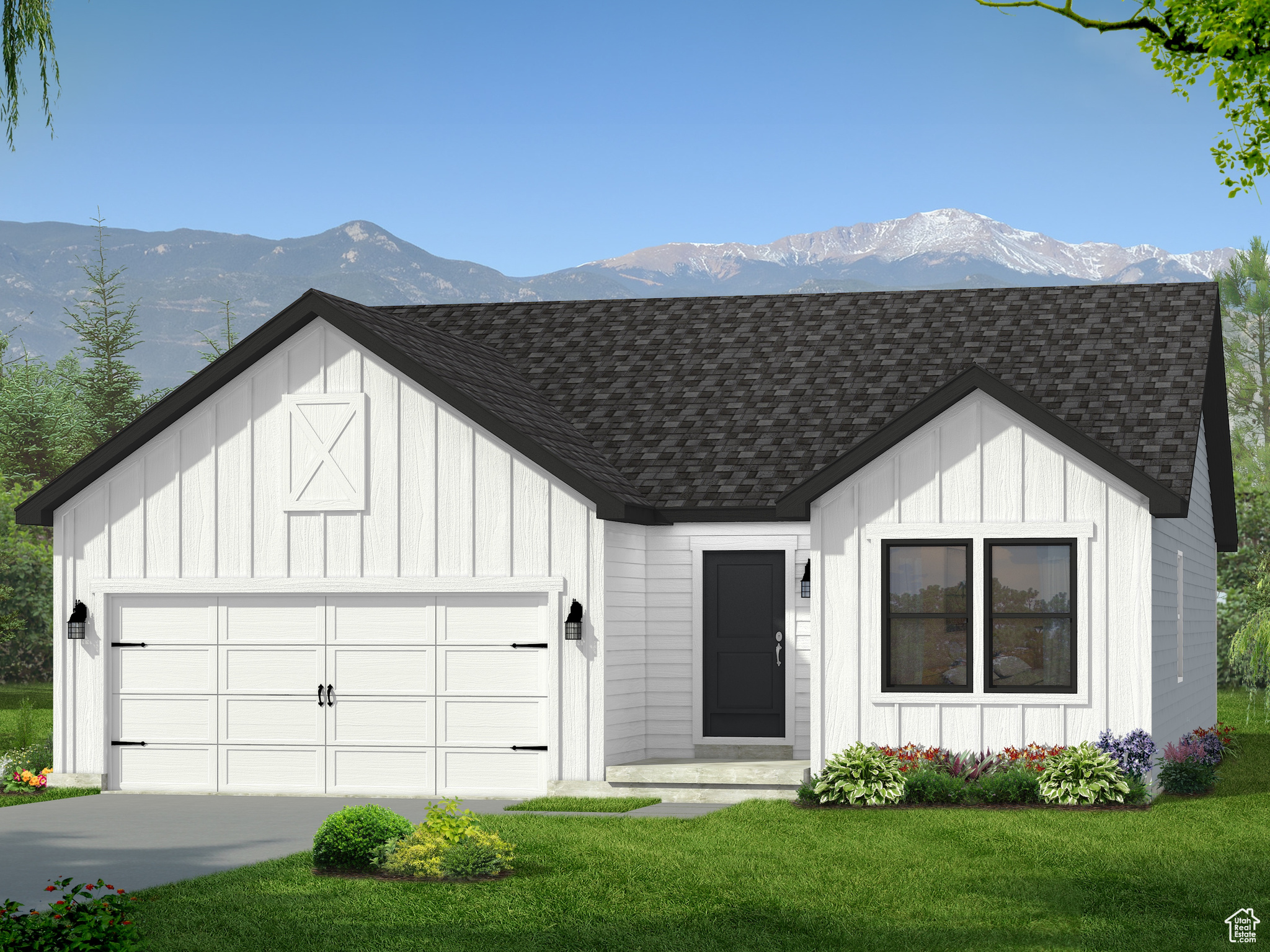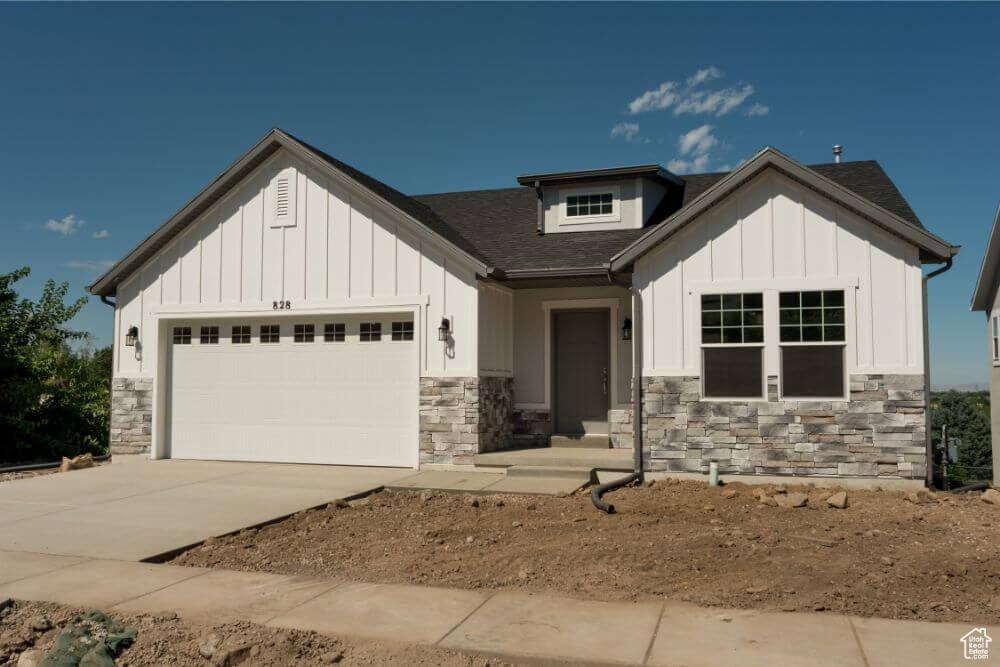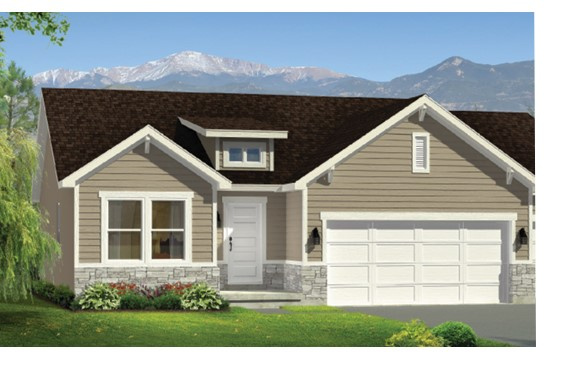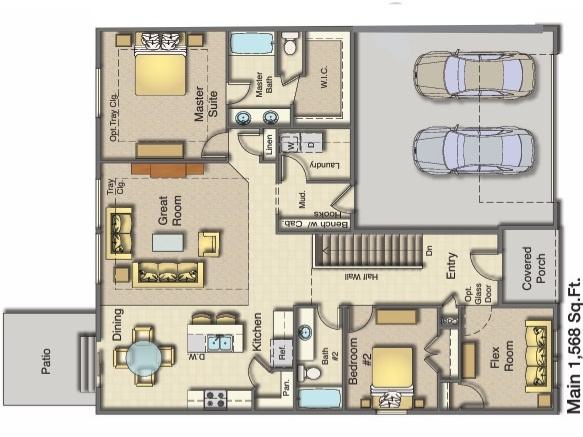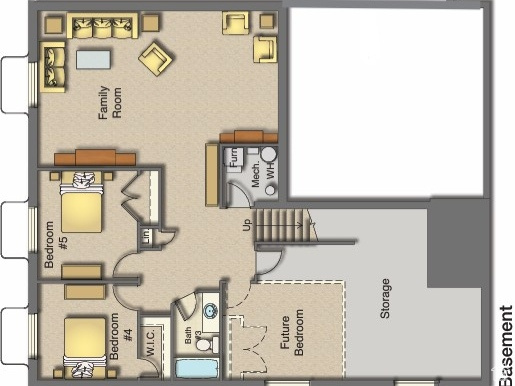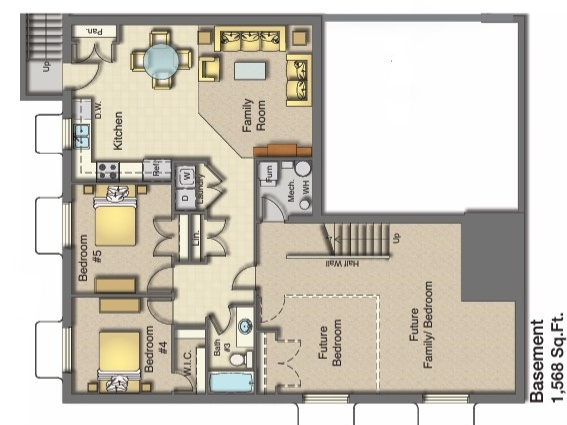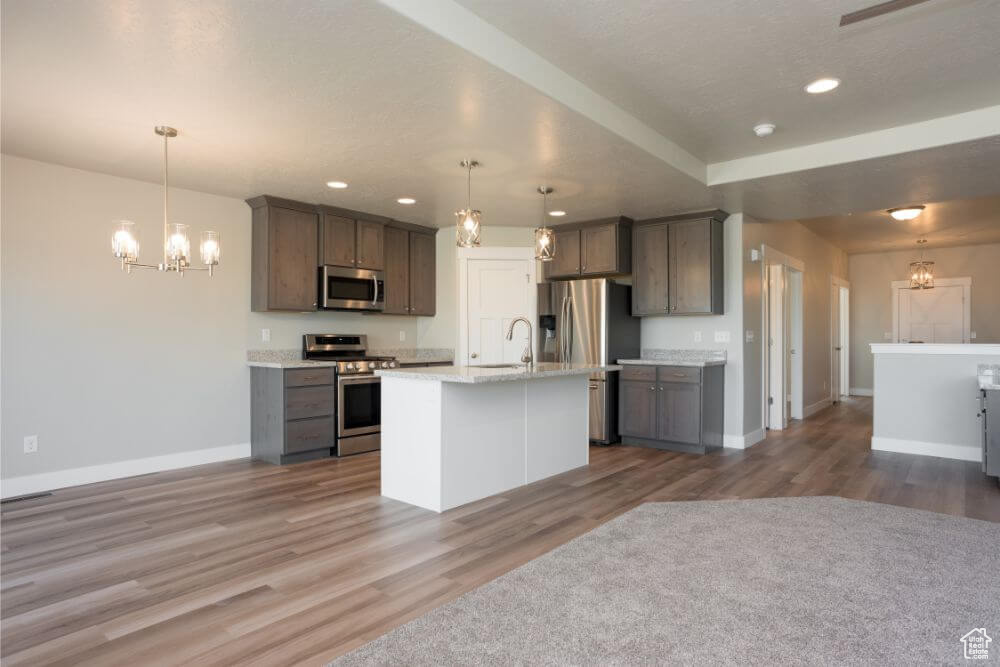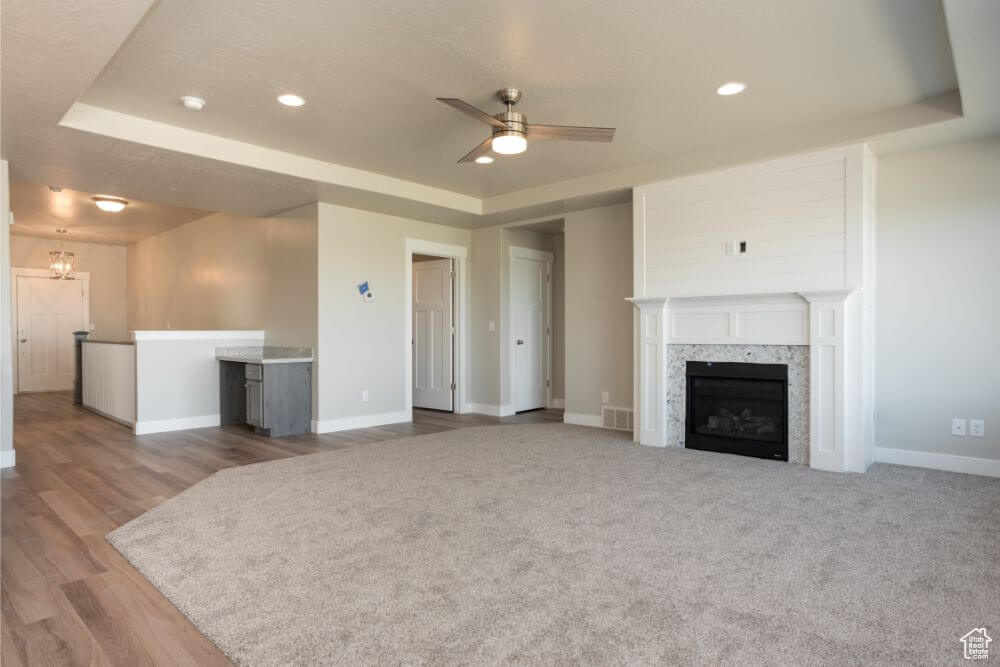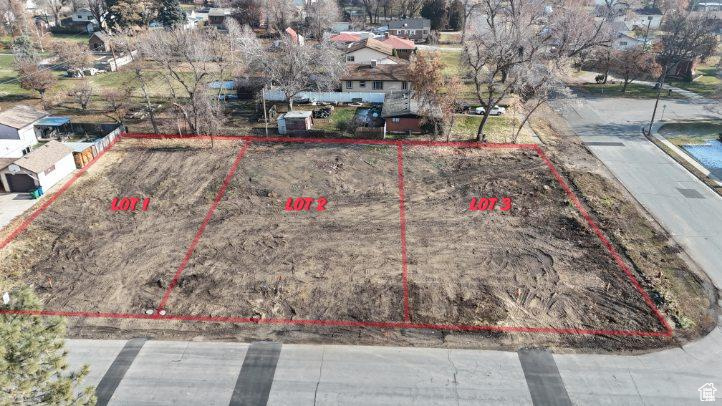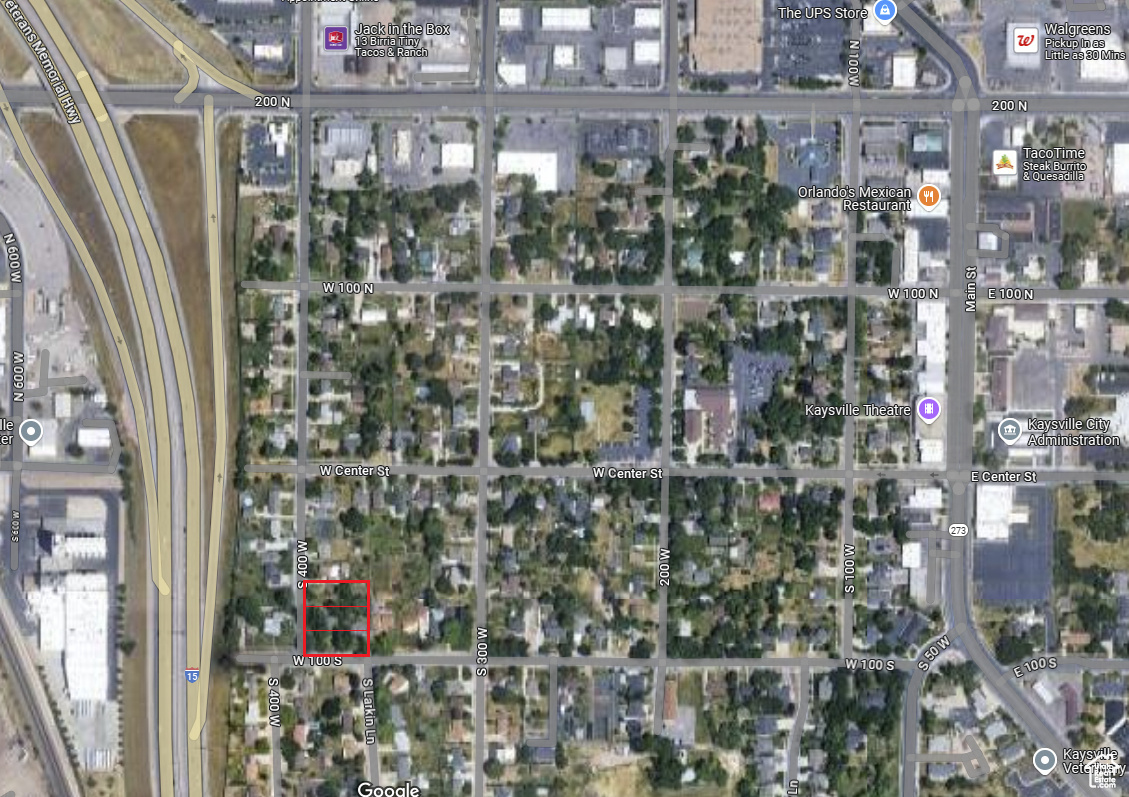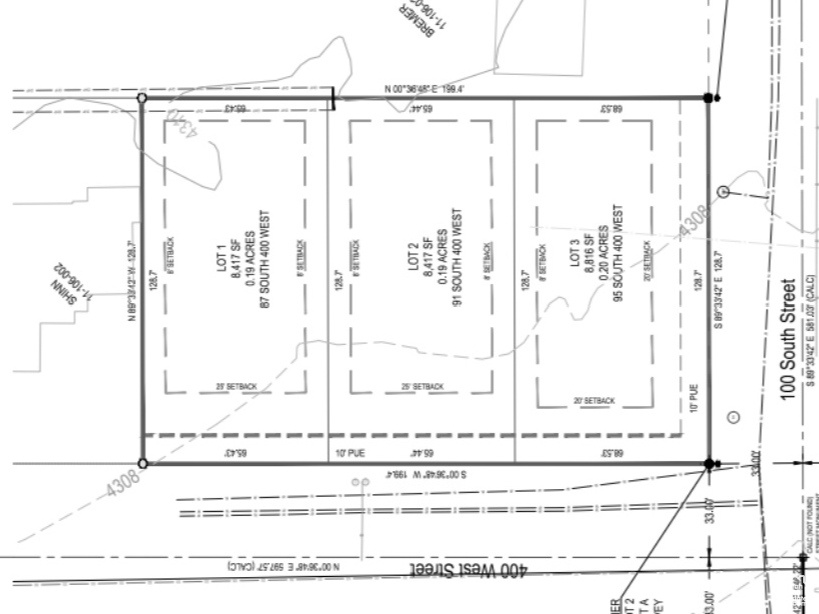Price Reduced
Property Description
UpDwell Homes Aspen Plan To be built. Super energy efficient! 2-tone paint, 39″ upper Kit. cabinets w/ Granite counters, mud room bench & hooks, LVT flooring in Kit dining, Great room & baths. Black Front windows, Tiled Master Shower, Railing on stairs. Other possible plans/options to choose from. Come, build your Dream! Option to add a finished basement apt (ADU) w/ Sep entrance for ~$72K. 128″ Deep lot, Possible to build a detached garage in back.
Features
: Forced air
: Central Air
: Daylight
: Bath: Master , Disposal , Granite Countertops , Closet: Walk-in
: Carpet
: View: Mountain
: Electricity Connected , Natural Gas Connected , Water Connected , Sewer Connected
: Sewer: Connected
Address Map
400
80
W112° 4′ 12.7”
N41° 2′ 1.1”
S
W
Additional Information
Updwell Realty LLC
70355
2
6
Columbia
Davis
01/16/2025 05:16:18
01/16/2025 05:09:56
01/16/2025 00:18:12
Kaysville
: Single Level Living
: Range Hood , Microwave
Residential
1
Review
Kaysville Home for Sale
80 S, 400, Kaysville, Utah 84037, Davis County
- Bedrooms : 3
- Bathrooms : 2
- Sqft: 3,136 Sqft
$675,000
MLS#2054687

Basic Details
Status : Active
MLS : 2054687
Property Type : Single Family Residence
Price : $675,000
Bedrooms : 3
Bathrooms : 2
Sqft : 3,136 Sqft
Year Built : 2025
Lot Area : 0.19 Acre
Country : US
State : Utah
County : Davis
City : Kaysville
Zipcode : 84037
Days On Market : 52
Style : Rambler/ranch
Subdivision : LILYPAD LANE
Agent info


Dynasty Point
7390 s Creek Rd #204 Sandy Ut 84093
- Alex Lehauli
- View website
- 801-891-9436
- 801-891-9436
-
LehauliRealEstate@gmail.com
Mortgage Calculator
Contact Agent

