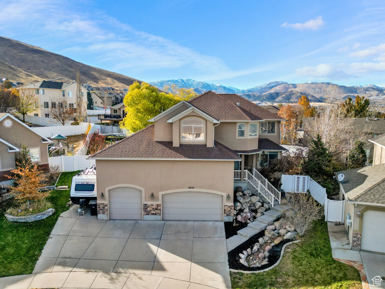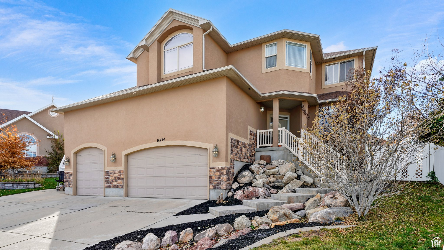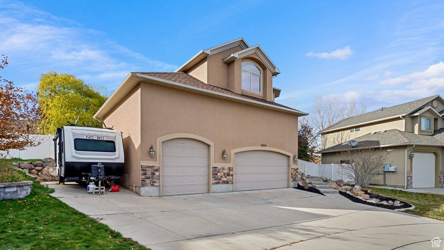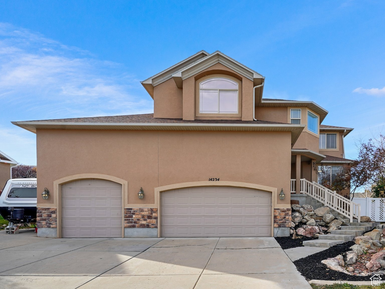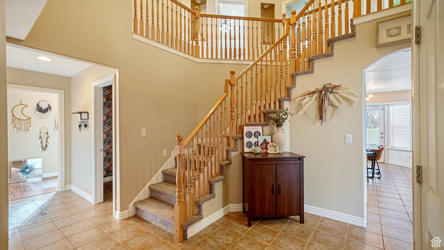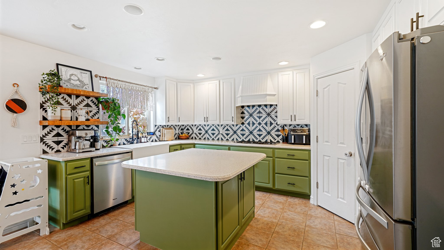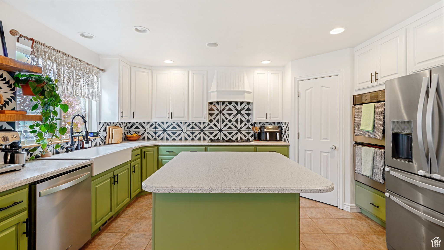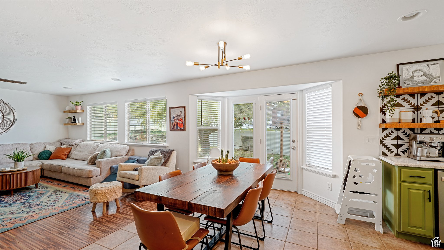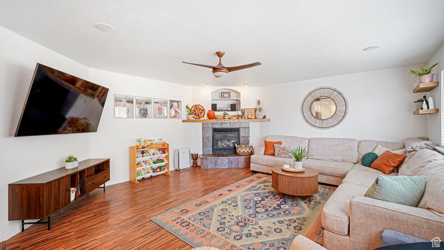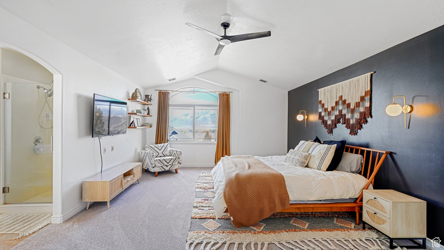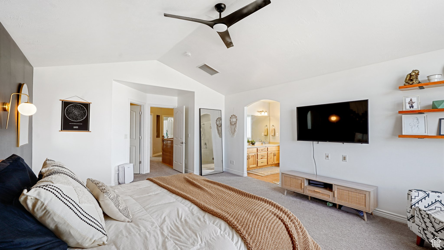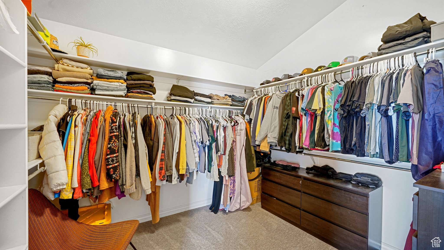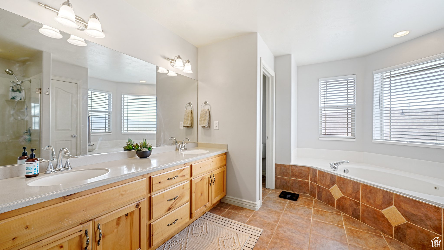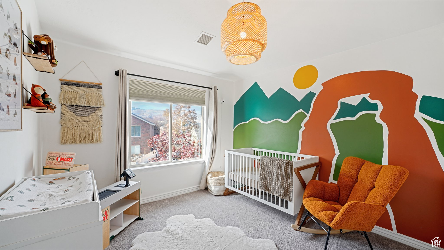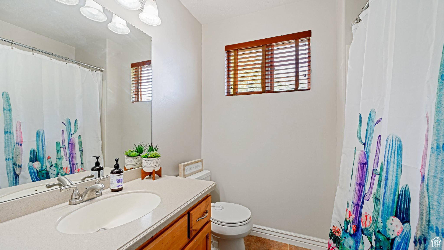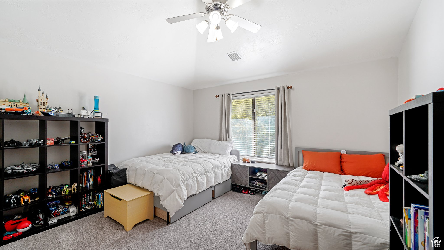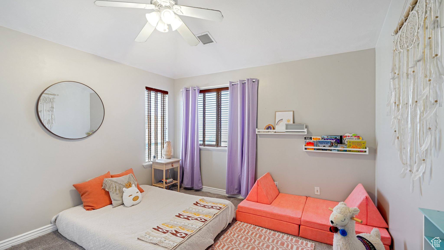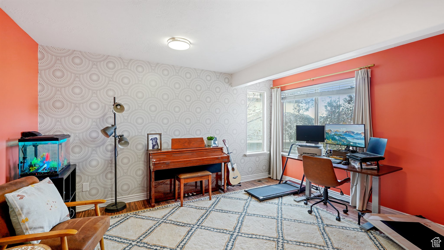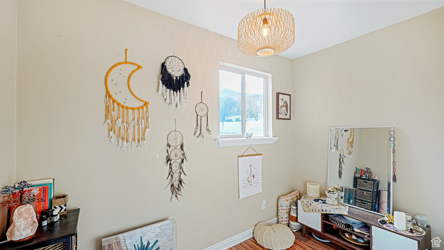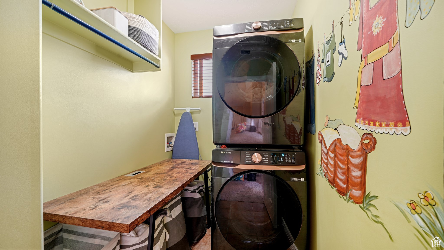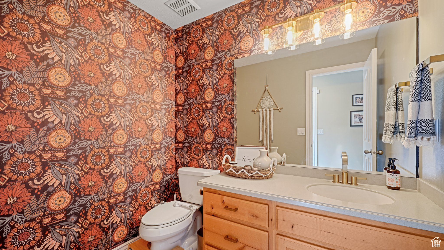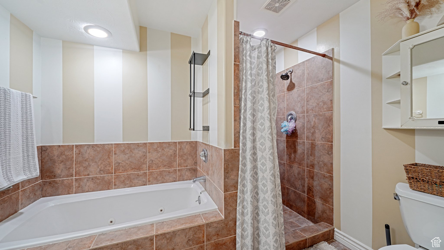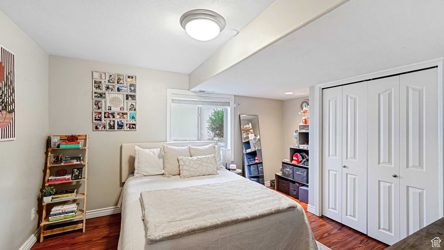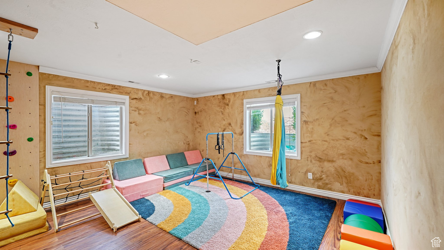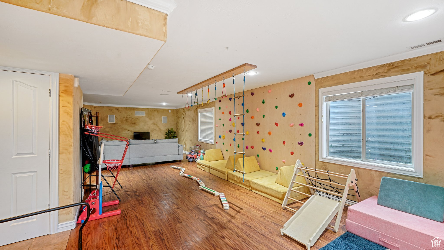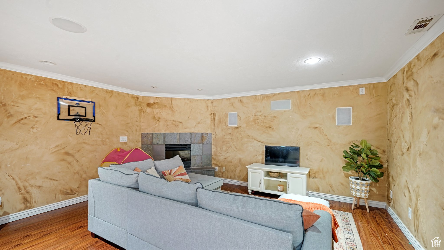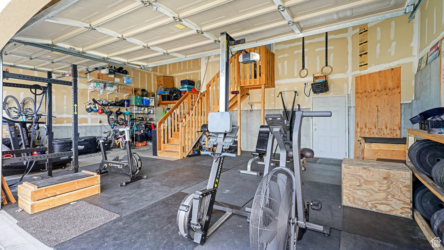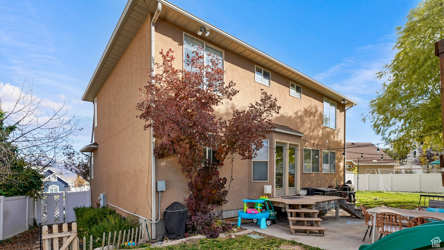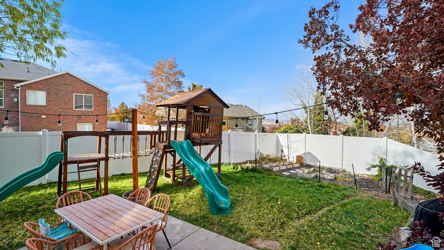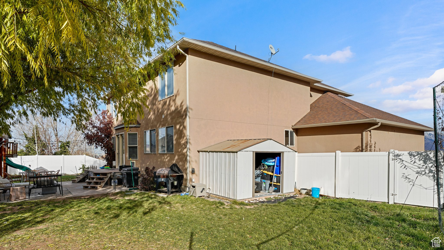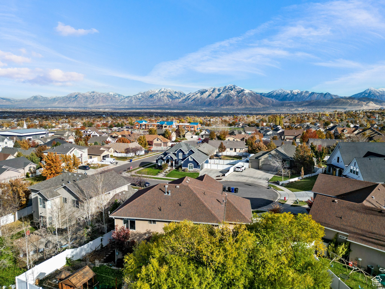Over $30k in price improvements! Exceptional Living on a Quiet Cul-De-Sac! This stunning home offers an inviting formal entry with a striking staircase and a bright, open gourmet kitchen. Equipped with stainless steel appliances, a gas range, custom alder cabinets, a tile backsplash, solid surface counters, an island, double ovens, a vented hood, and a spacious pantry, it’s a chef’s dream. The expansive great room is perfect for gatherings, featuring a cozy gas fireplace and built-in surround sound. The main floor also includes a private office with double doors. Upstairs, the grand master suite boasts vaulted ceilings, three-tone paint, breathtaking mountain and valley views, a luxurious European shower, double vanity, a jetted tub, and a large walk-in closet. All secondary bedrooms feature vaulted ceilings and beautiful views. The lower level is a showstopper with a massive family room, walk-out basement, fireplace, crown molding, a full bath with a jetted tub, and a large storage room. A Quiet Cool House Fan ensures comfort during the summer months. The outdoor space is perfect for relaxation or entertaining, with a spacious patio, a secluded yard with mature shade trees, a rock pathway, and a plum tree. The oversized 3-car garage features a longer third bay, high ceilings, storage shelves, and an RV parking area. Located in a peaceful cul-de-sac, this home is just minutes from parks, trails, shopping, dining, and entertainment. Welcome home!
Herriman Home for Sale
14234 S, ARBOR ROSE, Herriman, Utah 84096, Salt Lake County
- Bedrooms : 5
- Bathrooms : 4
- Sqft: 3,871 Sqft



- Alex Lehauli
- View website
- 801-891-9436
- 801-891-9436
-
LehauliRealEstate@gmail.com

