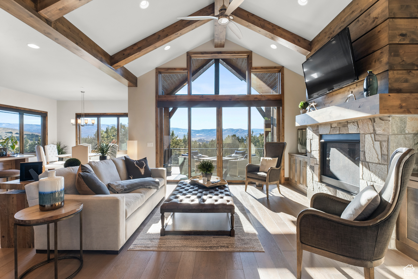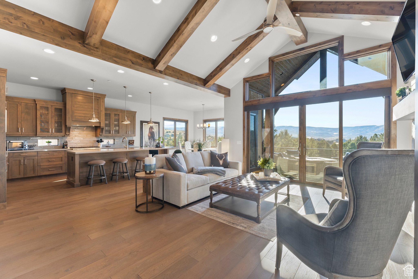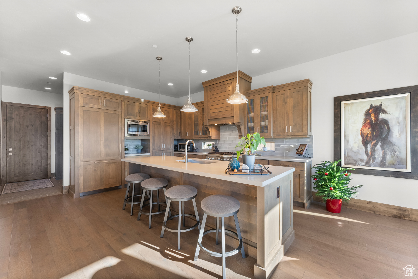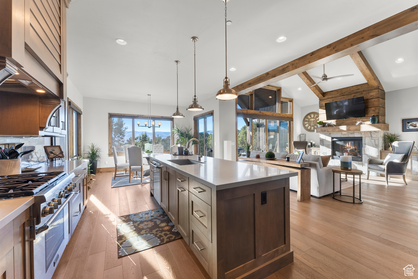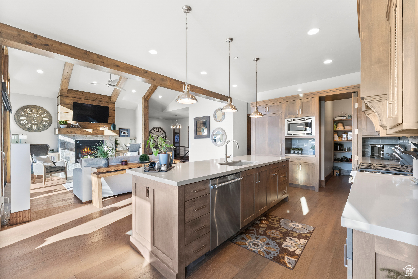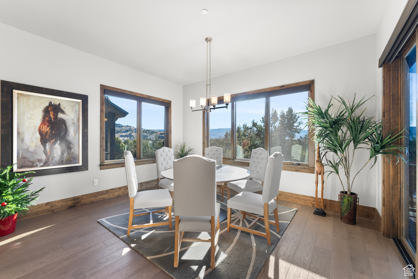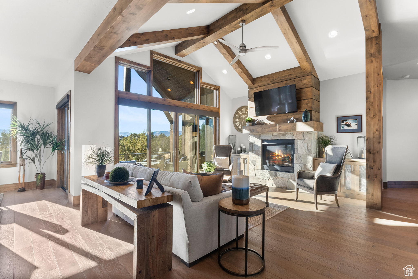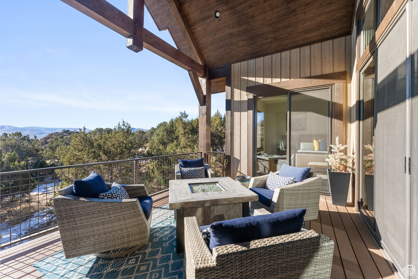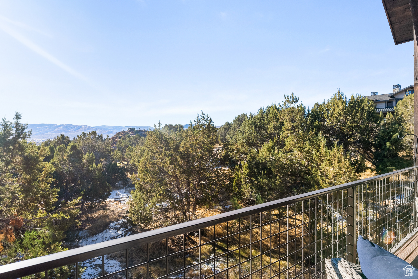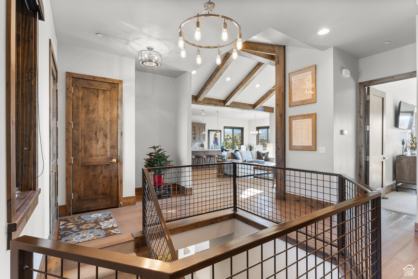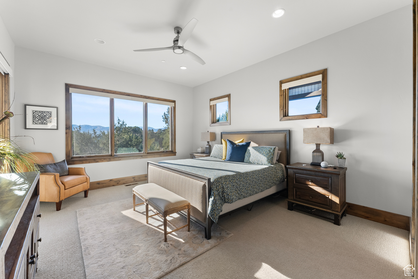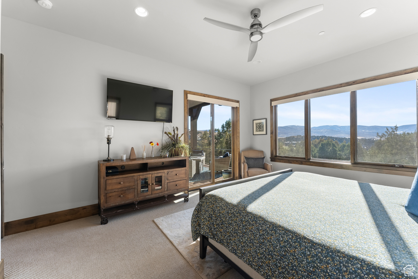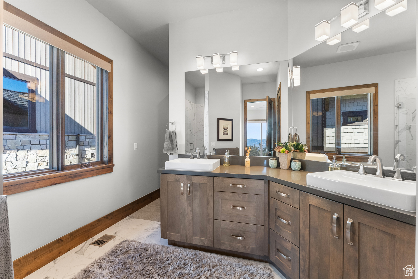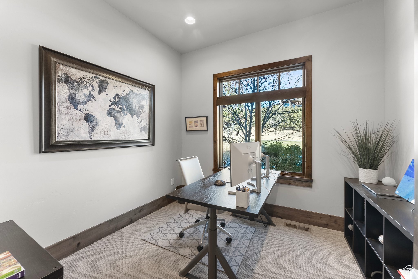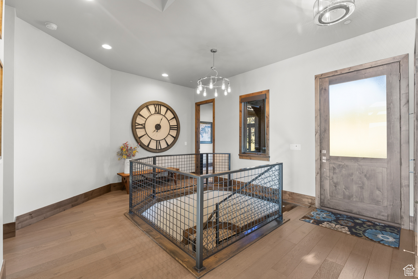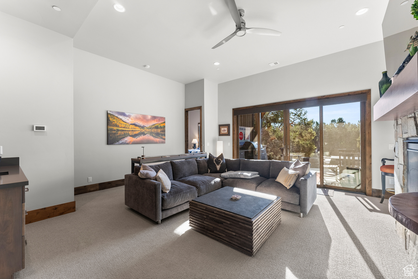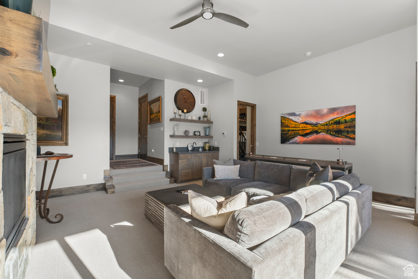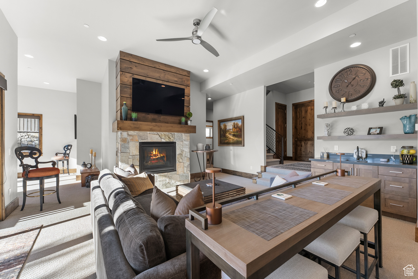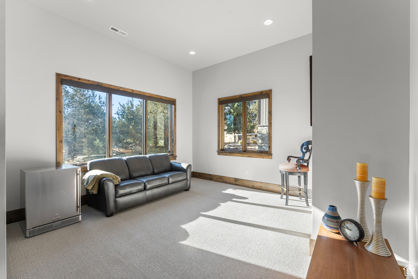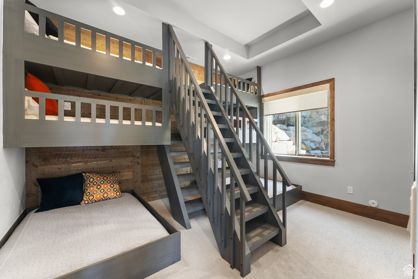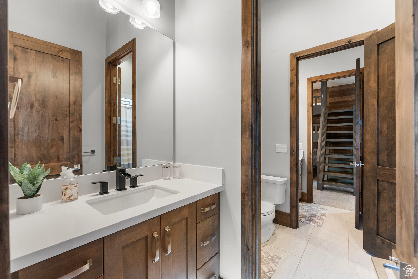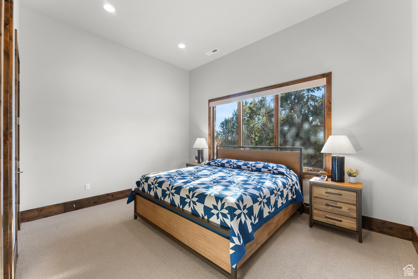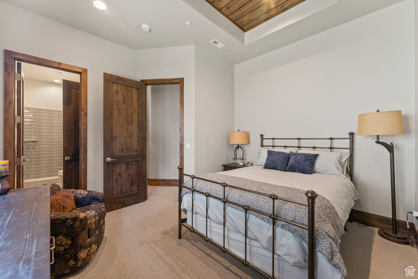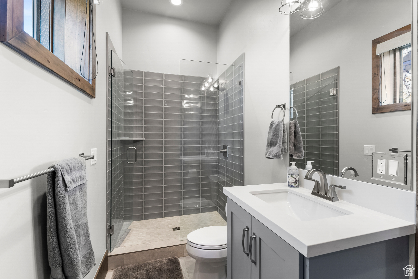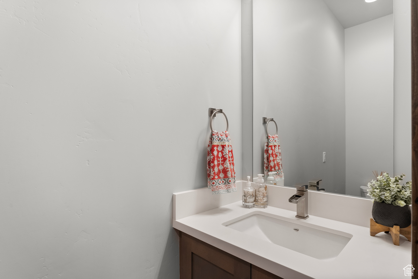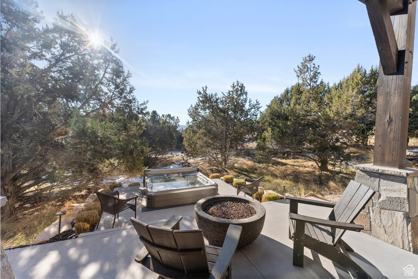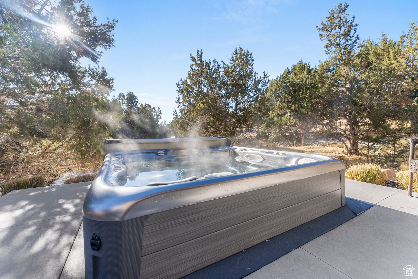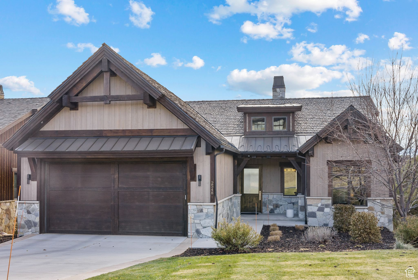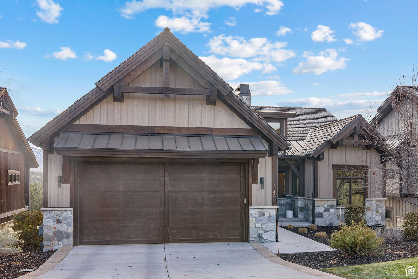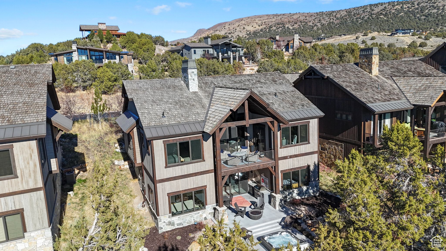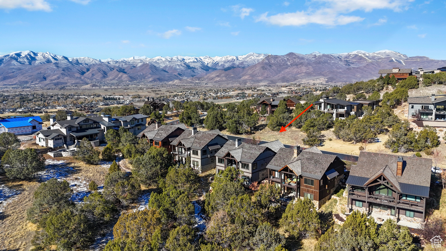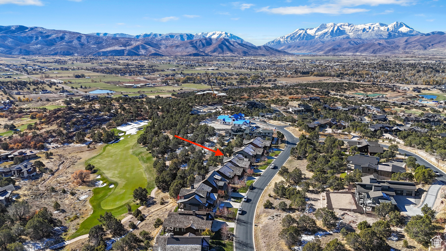Luxury Mountain Retreat with Exceptional Craftsmanship and Mountain Views This freshly painted Red Ledges home epitomizes luxury and comfort, thoughtfully designed for relaxation and entertaining. The open floor plan is bathed in natural light from large windows that frame expansive mountain views, creating a serene atmosphere throughout. Featuring two spacious living areas and a second laundry room, this home offers convenience and ample space for both family and guests. Outdoors, enjoy two gas fire pits, a premium kitchen with marine-grade finishes, and a convenient removable fridge-perfect for gatherings or quiet evenings. Indoors, remote-controlled, fireplace offer seamless comfort, while a Moen Flo safety system ensures proactive water monitoring for peace of mind. A custom-built bunk room adds charm and warmth, creating a cozy retreat for family and guests. The high-end kitchen, equipped with premium appliances, abundant counter space, and industrial design touches, is a joy for home chefs and entertainers alike. Nestled in the picturesque Red Ledges community, this home offers a low-maintenance lifestyle with landscaping and winter snow removal managed by the community. Residents also enjoy a convenient shuttle service providing direct access to Deer Valley Resort, ensuring year-round outdoor adventures are just a short ride away. Red Ledges requires a lifestyle membership buy-in, offering access to unmatched amenities for a truly elevated living experience, including Cliff Drysdale tennis courts, miles of scenic hiking trails, and several clubhouses with pools, fitness centers, and fine dining-all set against stunning mountain backdrops.
Heber City Home for Sale
2548, RED KNOB, Heber City, Utah 84032, Wasatch County
- Bedrooms : 4
- Bathrooms : 4
- Sqft: 3,745 Sqft



- Alex Lehauli
- View website
- 801-891-9436
- 801-891-9436
-
LehauliRealEstate@gmail.com

