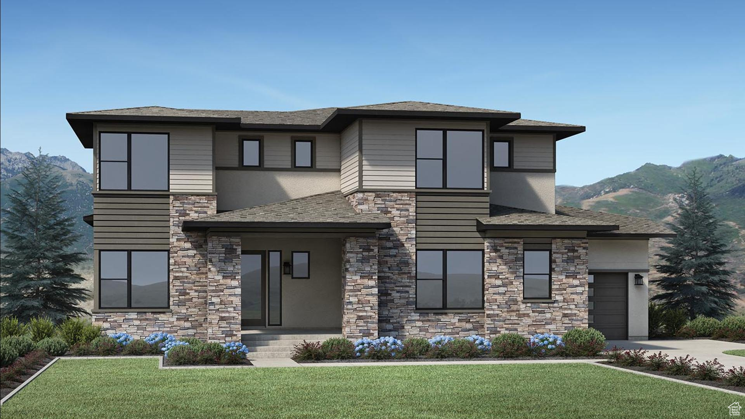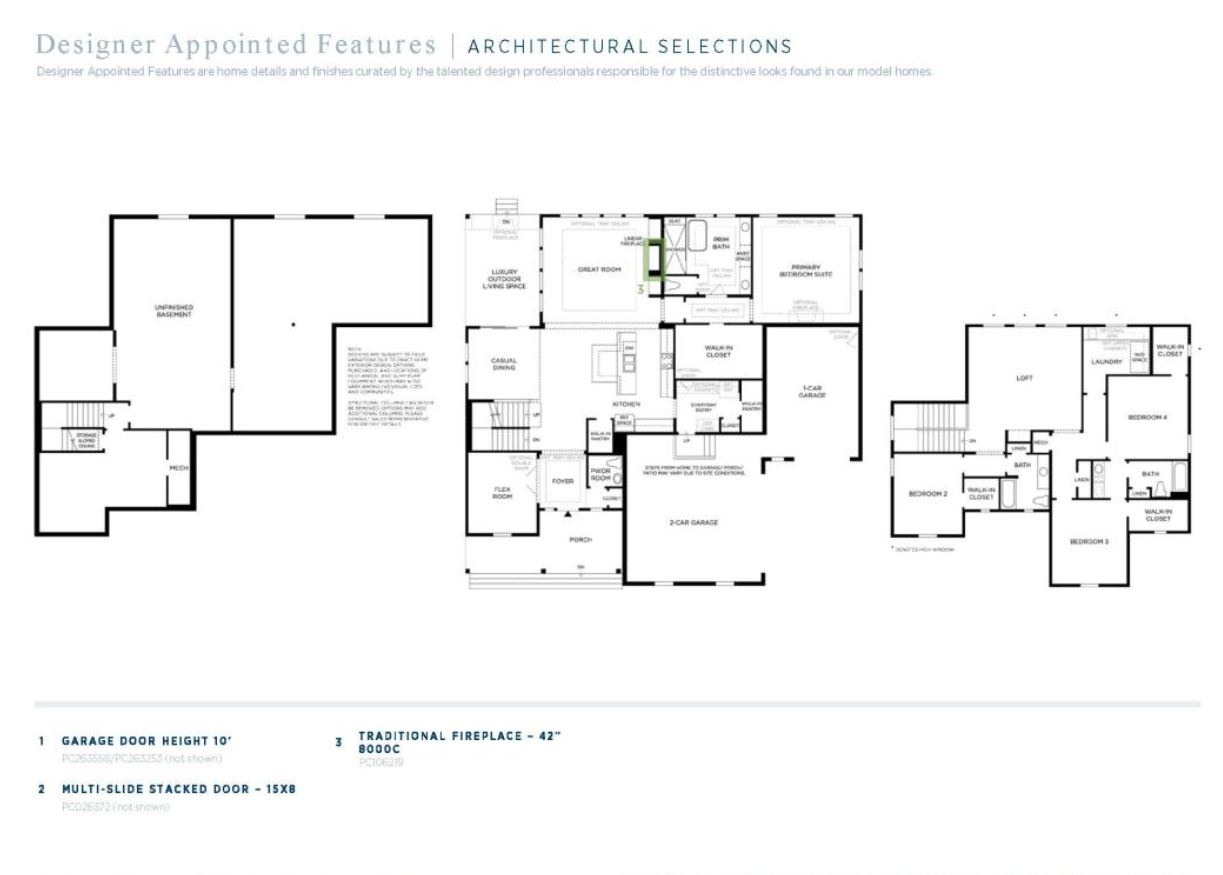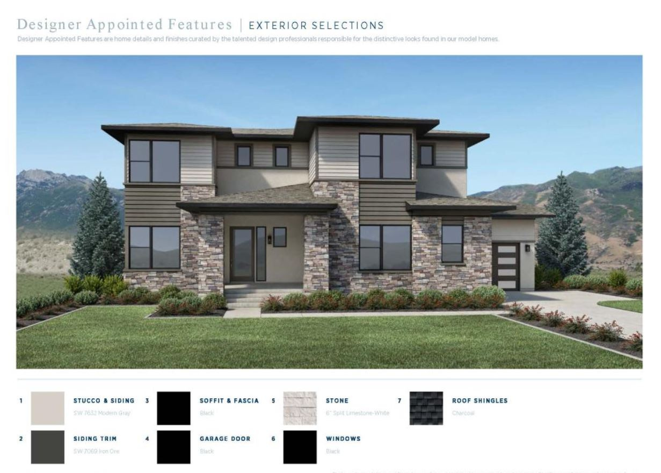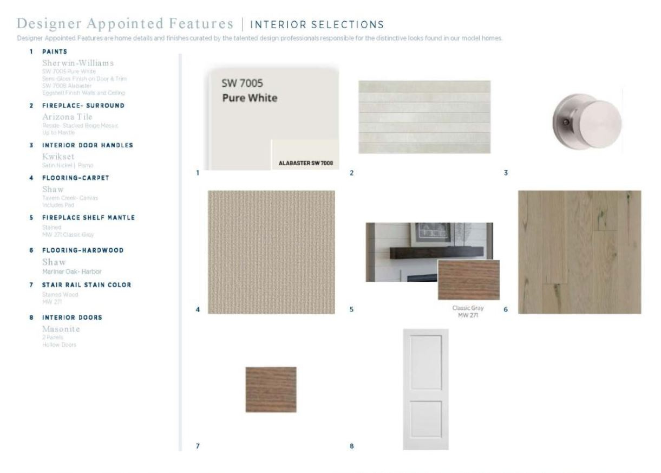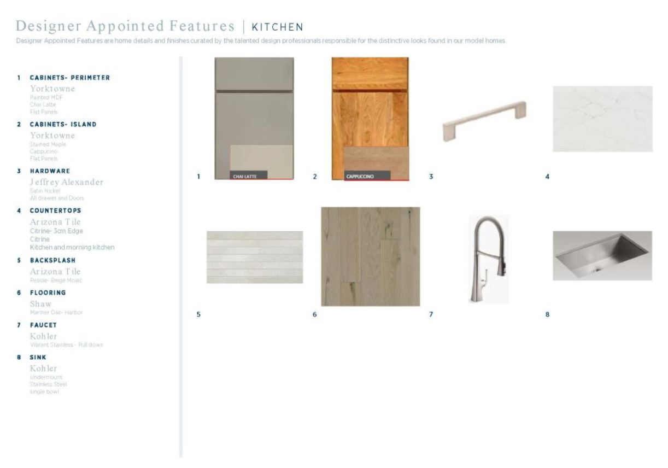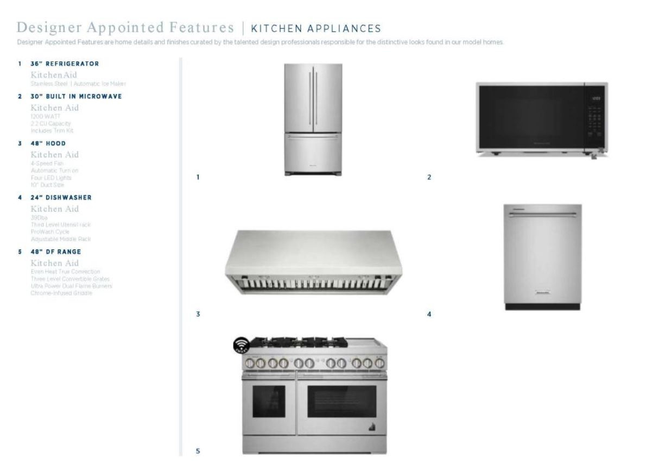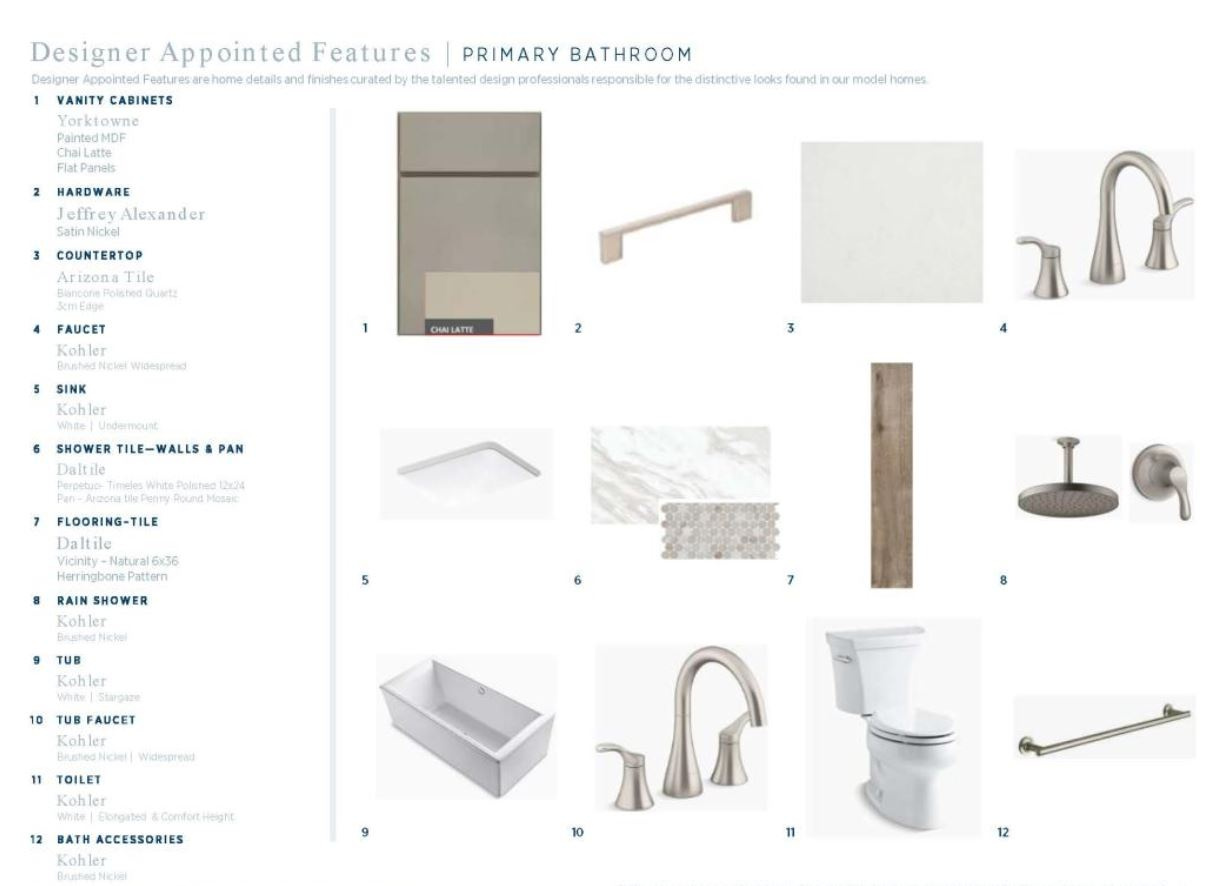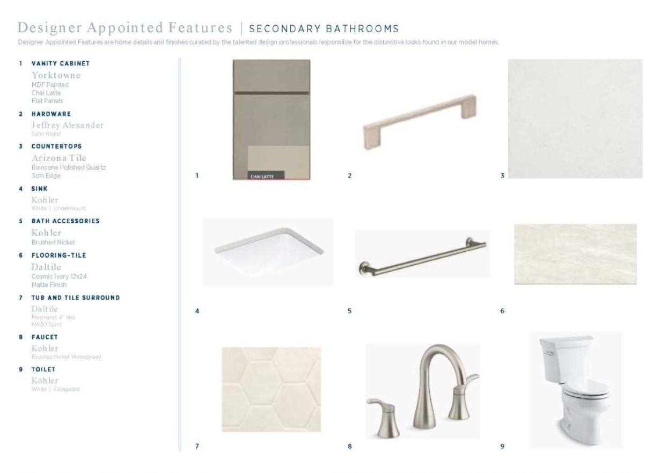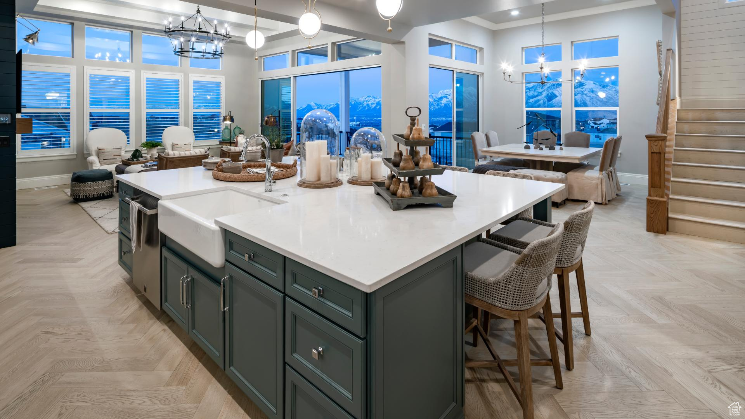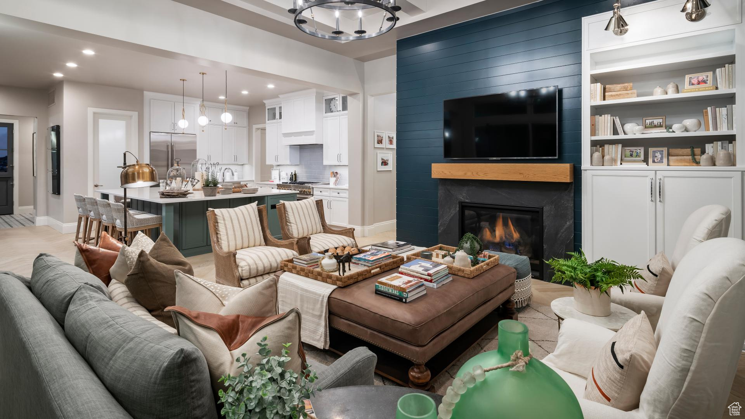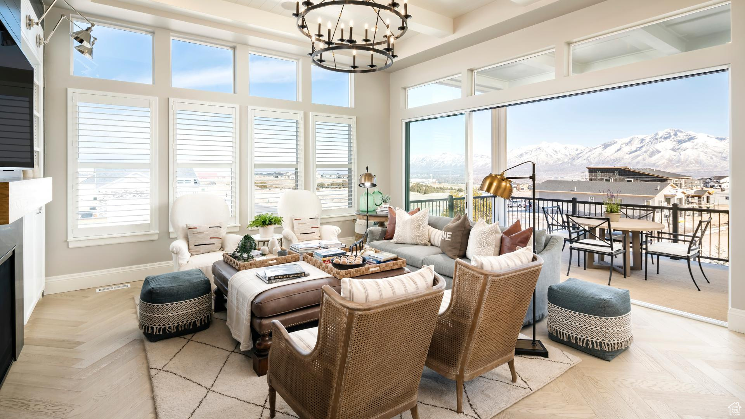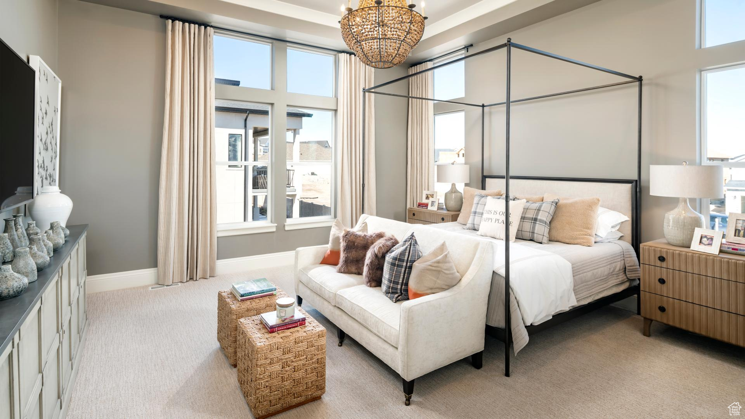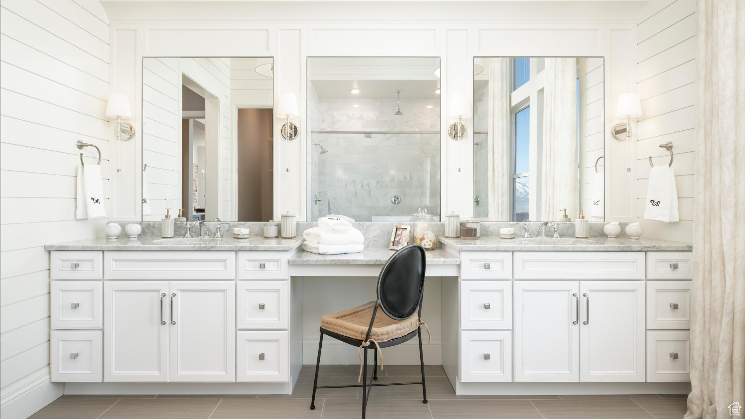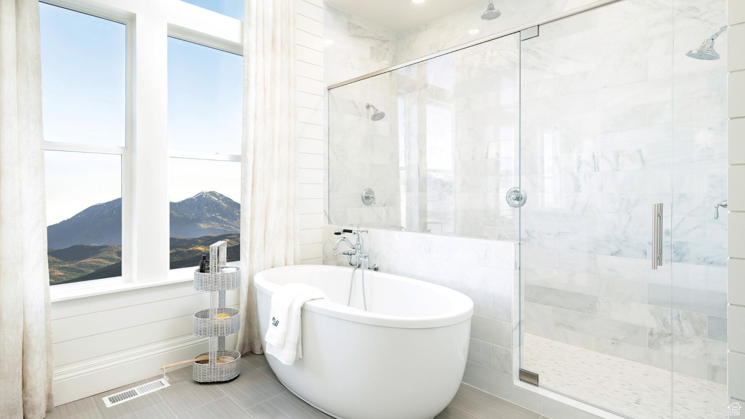This home is projected to be complete November 2024! Representative photos of Collet home design. Deluxe touches for modern living. The Collet’s inviting stepped-covered entry flows into the welcoming foyer, opening immediately onto a bright flex space with views of the spacious dining room, great room, and luxury outdoor living space beyond. The well-designed kitchen overlooks the great room and dining room and is equipped with a large center island with a lowered breakfast bar top, ample counter and cabinet space, and a generous walk-in pantry. The private first-floor primary bedroom suite is enhanced by an elevated ceiling, a huge walk-in closet, a deluxe primary bath with a dual-sink vanity, a large soaking tub, a luxe large shower, and a private water closet. Central to a sizable loft, secondary bedrooms feature walk-in closets-two with a shared full hall bath and one with a private full bath. Additional highlights include a convenient powder room and everyday entry, centrally located laundry, and additional storage.
Lehi Home for Sale
1186 W, AUTUMN VIEW, Lehi, Utah 84043, Utah County
- Bedrooms : 4
- Bathrooms : 4
- Sqft: 5,767 Sqft



- Alex Lehauli
- View website
- 801-891-9436
- 801-891-9436
-
LehauliRealEstate@gmail.com

