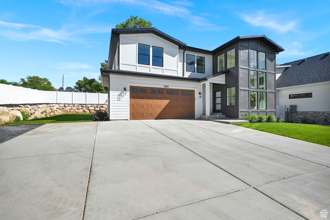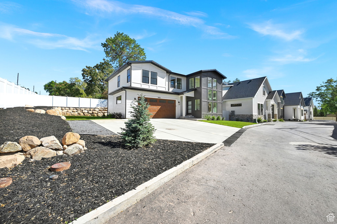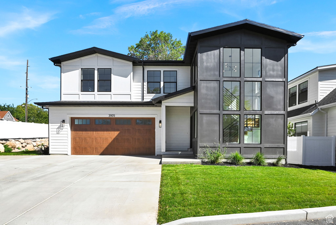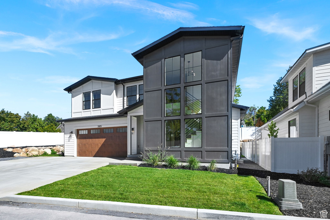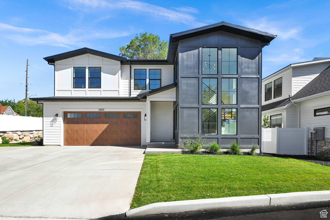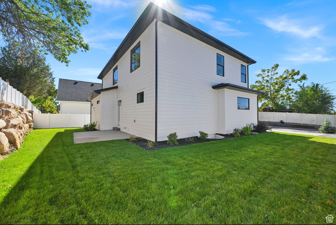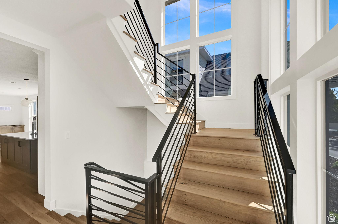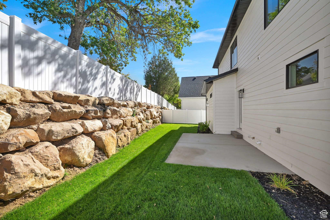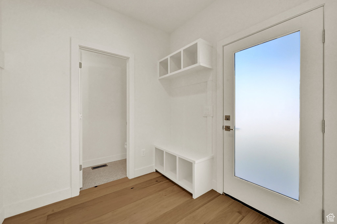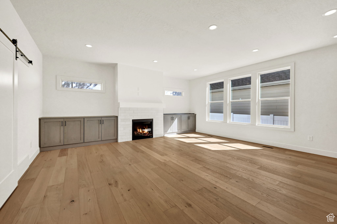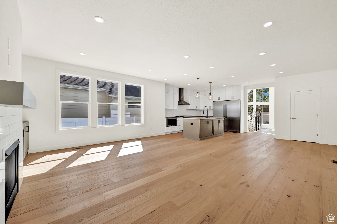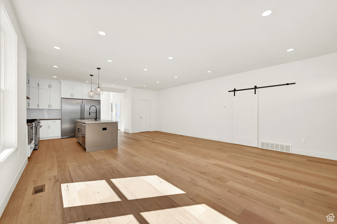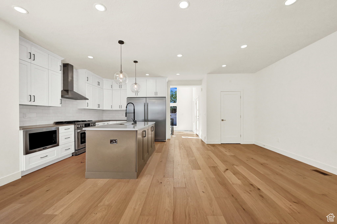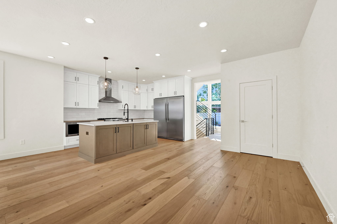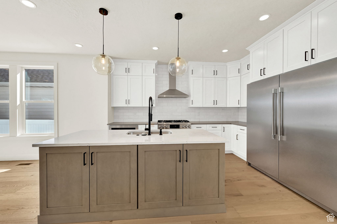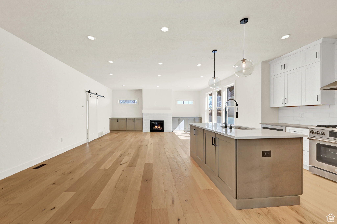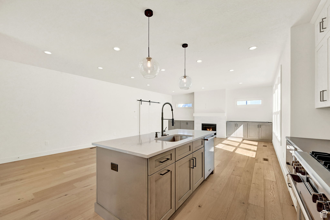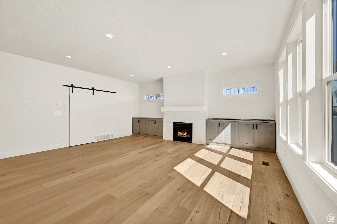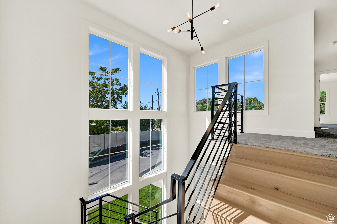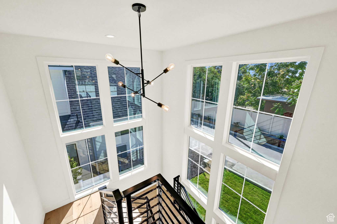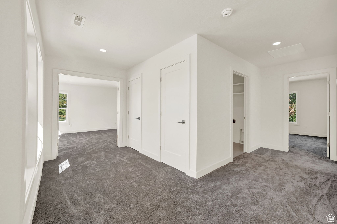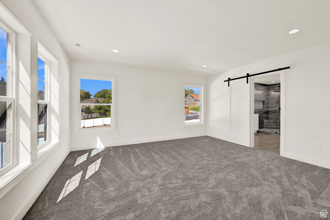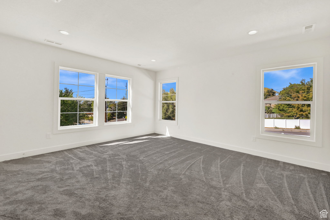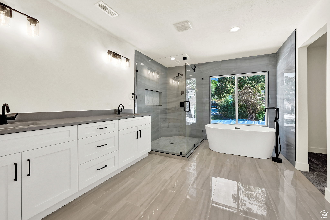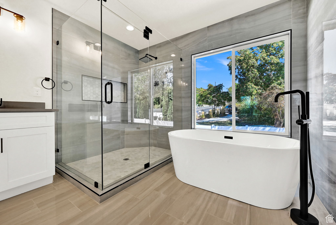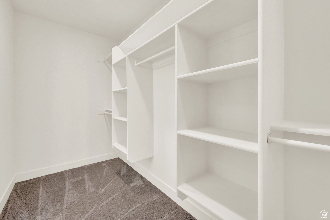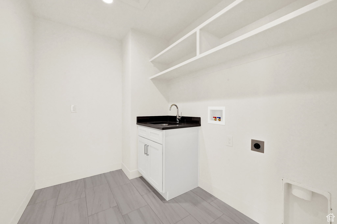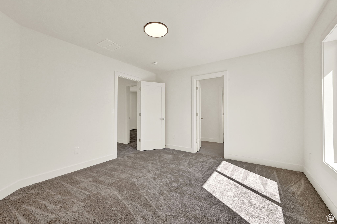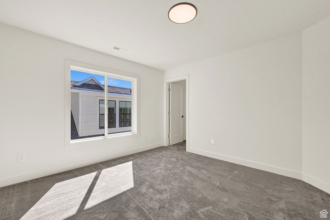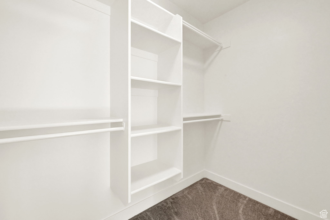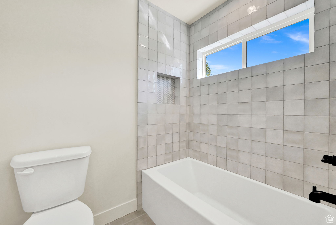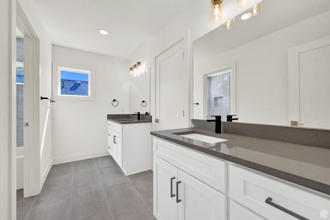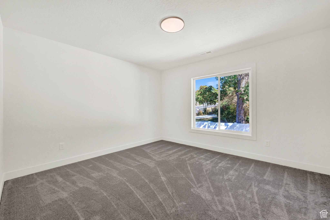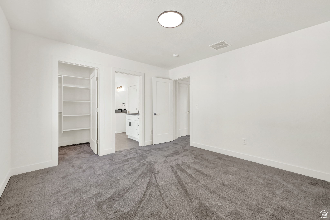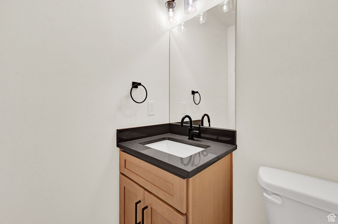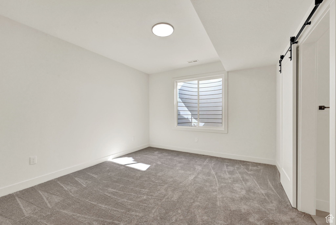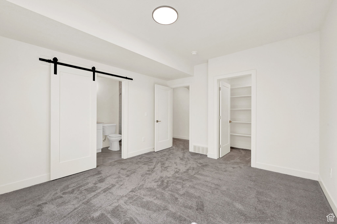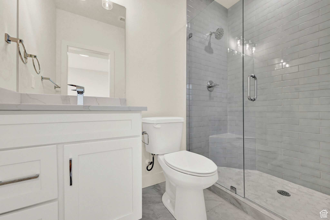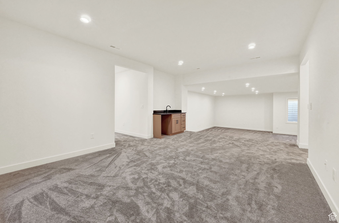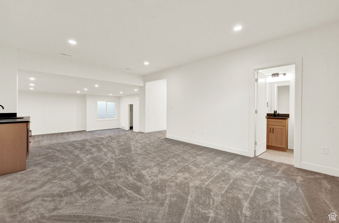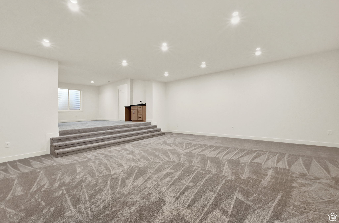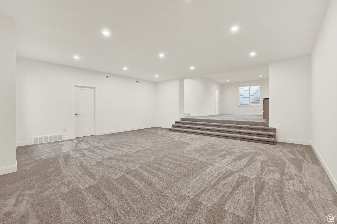Enjoy brand new construction in Holladay! This home boasts many upgraded features. The 9′ main floor ceilings compliment a luxurious open floor plan with flowing entertainment and dining space. In the gourmet kitchen you will find the 36″ stainless steel gas range, 60″ stainless steel built in fridge/freezer, stainless steel range vent. Natural light flows into this home from the floor to ceiling foyer windows highlighting the beautiful main level wood stair system. The upper level includes the generously sized master bedroom suite with a spa like en suite bathroom showcasing book matched tile walls, double vanity, large glass shower, and a stunning freestanding tub. The two large upper level guest bedrooms incorporate a Jack and Jill double vanity shared bathroom with separate tub and water closet room for privacy of use. In the lower level you will be delighted to find tall 9′ ceilings. This space will easily accommodate your home theater and the pool table for entertaining. The lower level en suite bedroom receives ample natural light from the oversized egress window. It is evident this home design has been carefully crafted with function and quality in mind. Come call this Holladay gem home. Square footage figures are provided as a courtesy estimate only and were obtained from building plans . Buyer is advised to obtain an independent measurement. Seller is a licensed real estate agent in Utah
Holladay Home for Sale
3905 S, HOLLADAY, Holladay, Utah 84124, Salt Lake County
- Bedrooms : 4
- Bathrooms : 5
- Sqft: 3,667 Sqft



- Alex Lehauli
- View website
- 801-891-9436
- 801-891-9436
-
LehauliRealEstate@gmail.com

