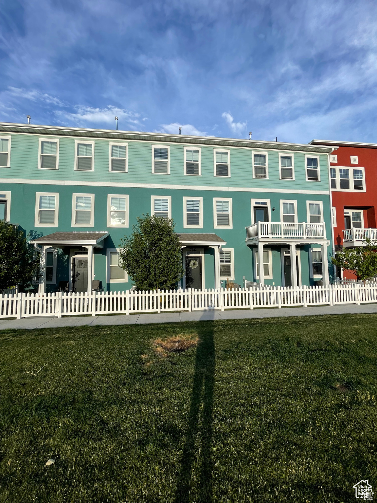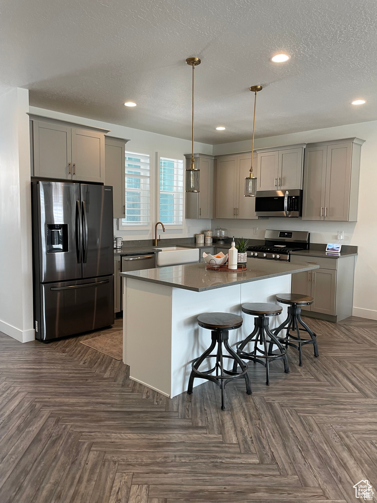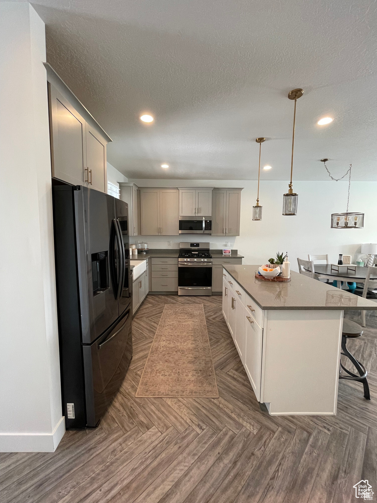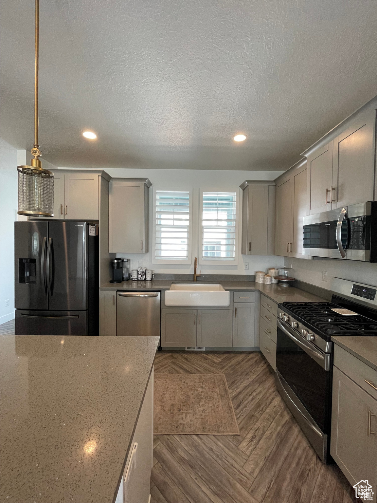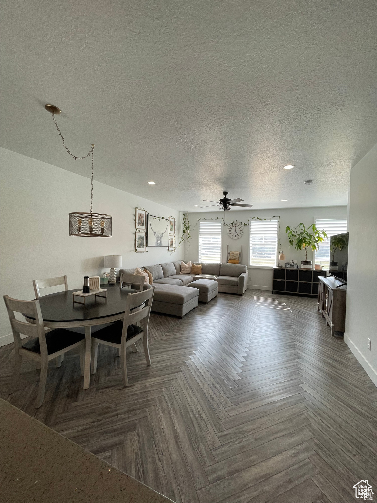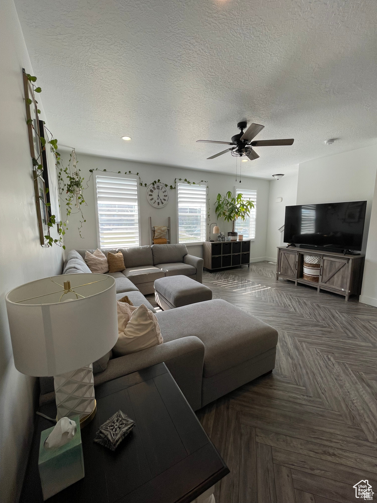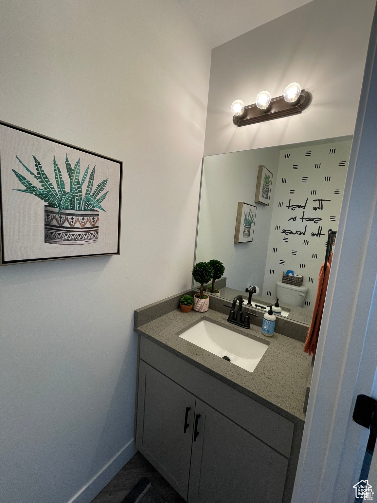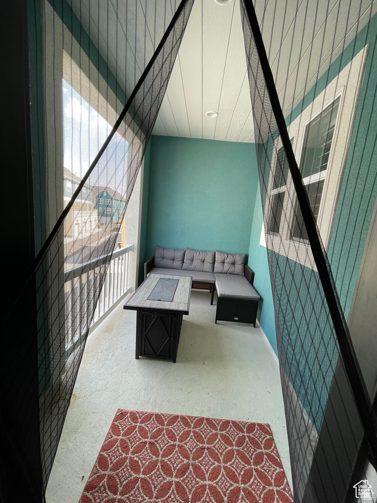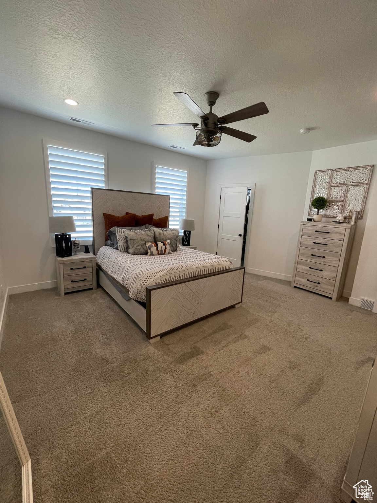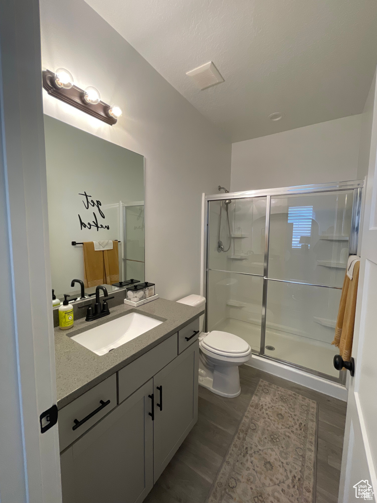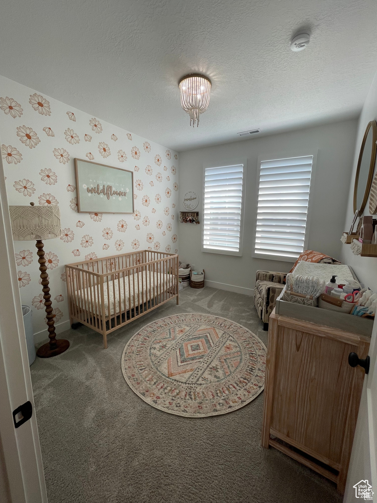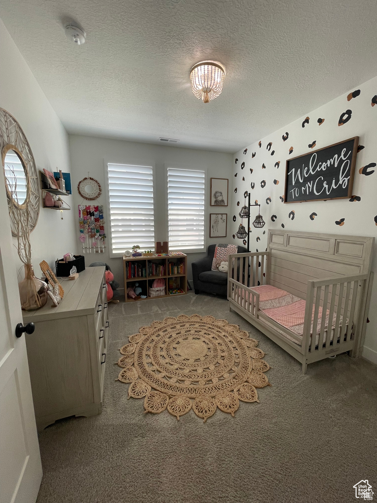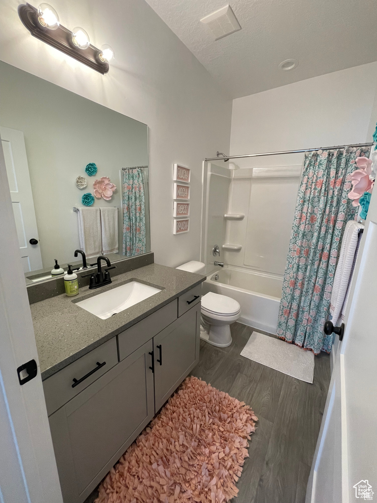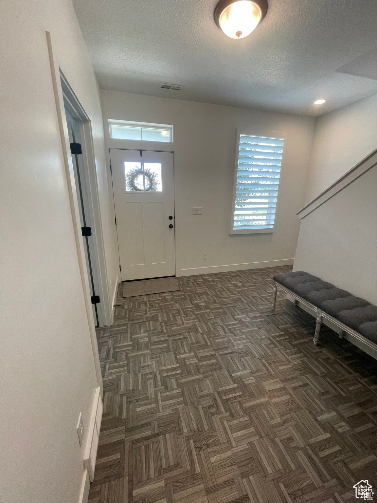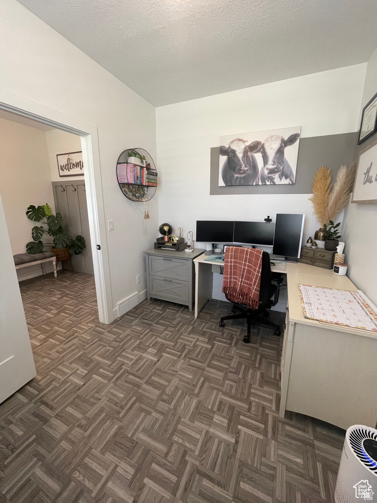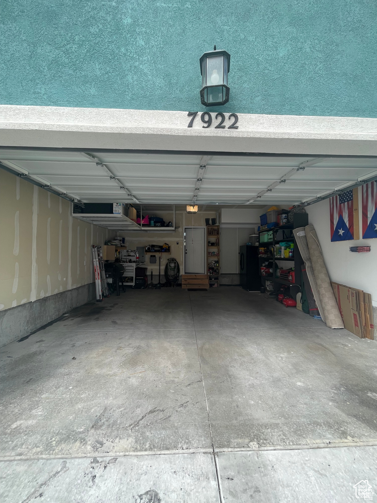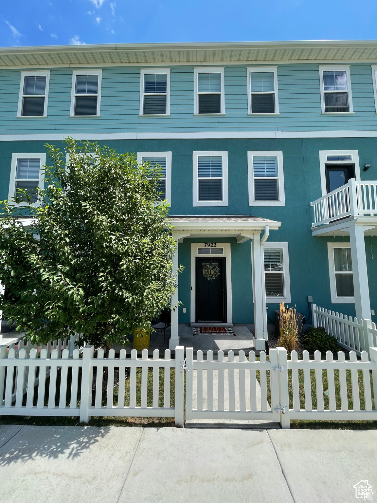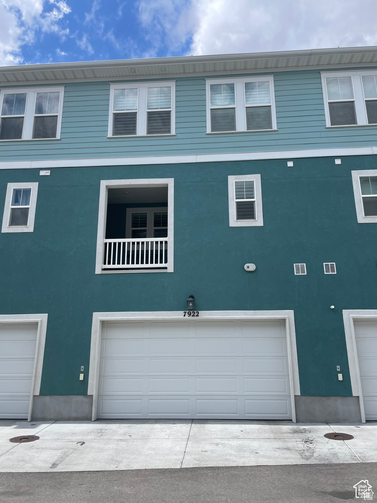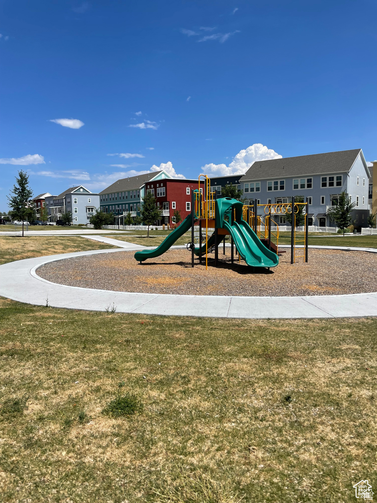Come tour this upgraded townhome built with an open floor plan. All windows are covered with white shutters that can be adjusted separately on top and bottom. The kitchen is equipped with a gas range, dishwasher, and microwave. Grey and white shaker cabinets run throughout the home topped with 3cm quartz countertops. Just off the kitchen provides access to a half bath and a covered balcony. Upgraded lighting has been installed as well as ceiling fans in the living room and master bedroom. The flooring in this home has been upgraded to herringbone LVP. One of our favorite features of this home is the oversized kitchen complete with farmhouse sink. Moen faucets have been chosen in the kitchen and all bathrooms. Another great feature are the 9′ ceilings throughout the house, making the space feel open. Enjoy a spacious master bedroom with walk-in closet and master bathroom. The latest upgrade was adding cabinets and shelving in the laundry room. Lastly, the 1st floor hosts a bonus flex room/office and a large storage closet. From here there is access to a 2-car garage or through the front door to a fenced in yard and patio. This beautiful townhouse looks out to a large grass field, basketball court, and park. 1st Floor: Office/Flex Room, Storage Room, Main Entrance, Garage Entrance & Coat Closet 2nd Floor: Kitchen, Dining Room, Living Room, 1/2 Bath & Covered Deck 3rd Floor: Master Bedroom with Master Bathroom, Bedroom #2, Bedroom #3, Bathroom #2 & Laundry Room Outdoor: Fenced in Yard, Covered Front Porch & 2-Car Garage
West Jordan Home for Sale
7922 S, 5440, West Jordan, Utah 84081, Salt Lake County
- Bedrooms : 3
- Bathrooms : 3
- Sqft: 2,000 Sqft



- Alex Lehauli
- View website
- 801-891-9436
- 801-891-9436
-
LehauliRealEstate@gmail.com

