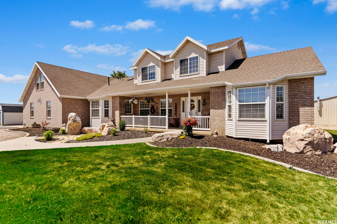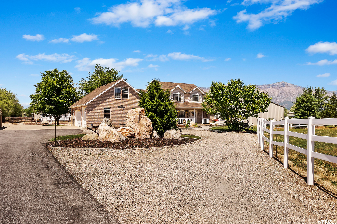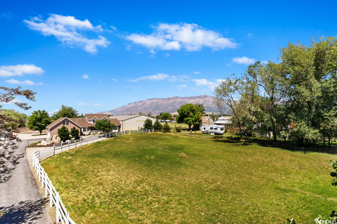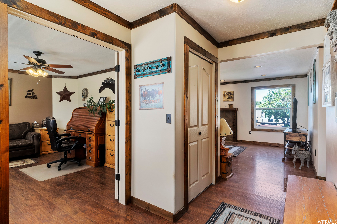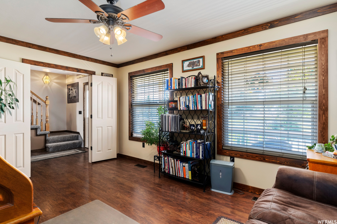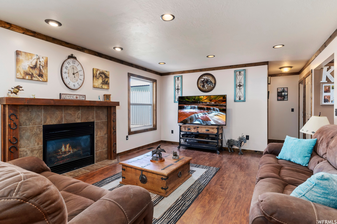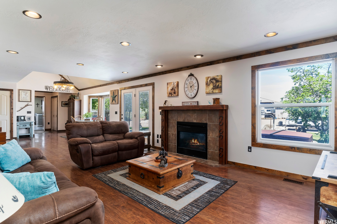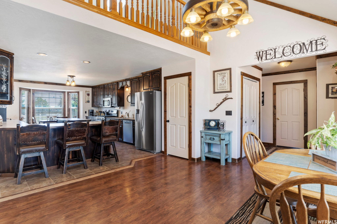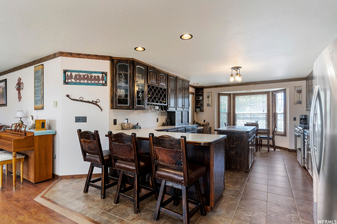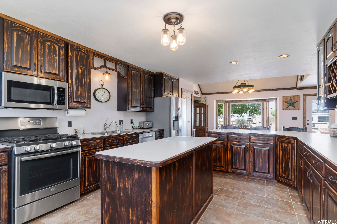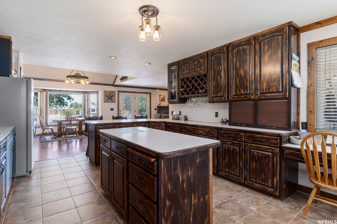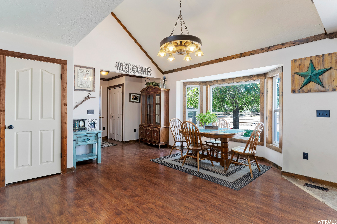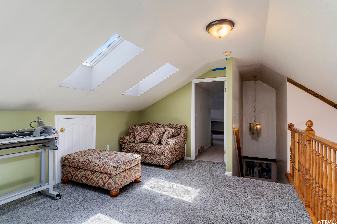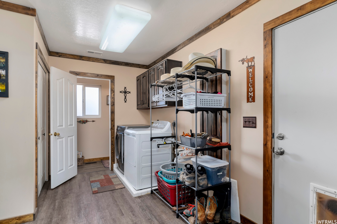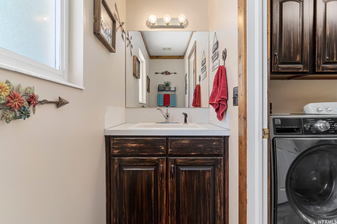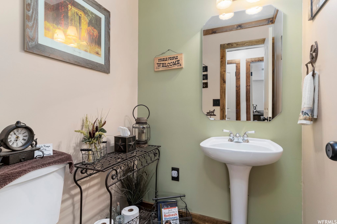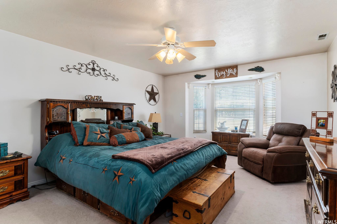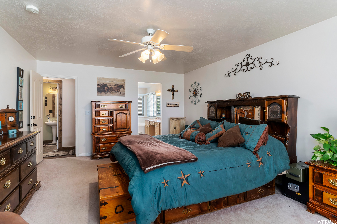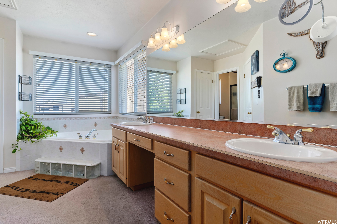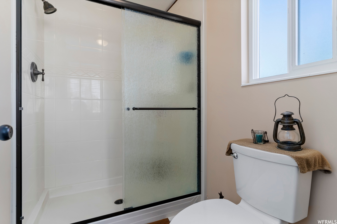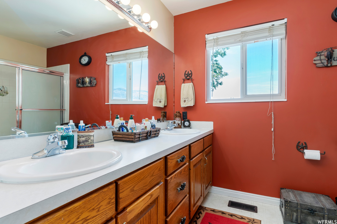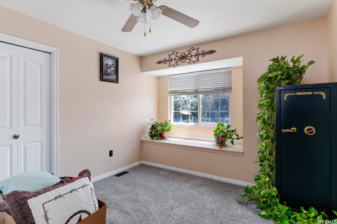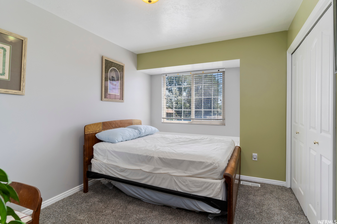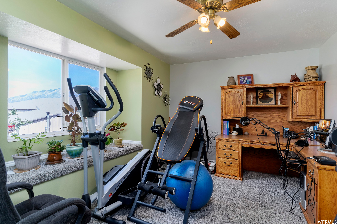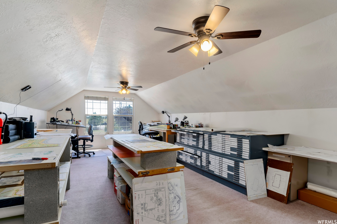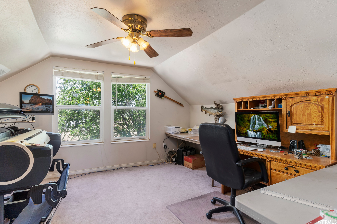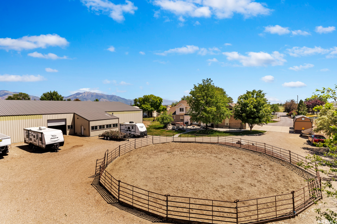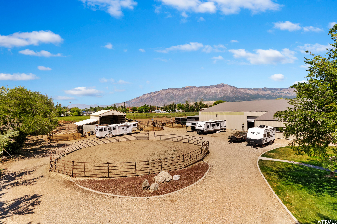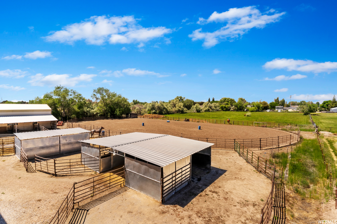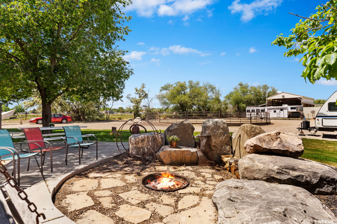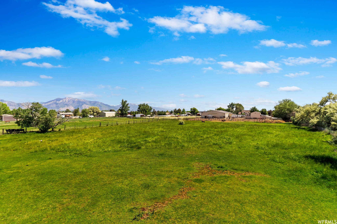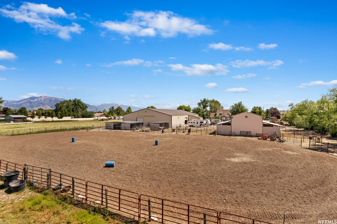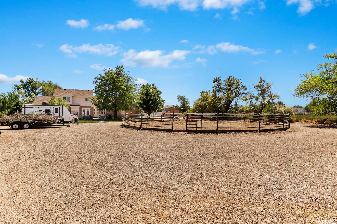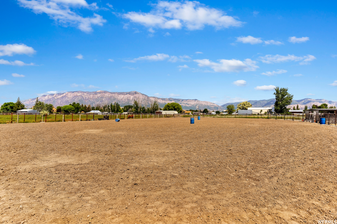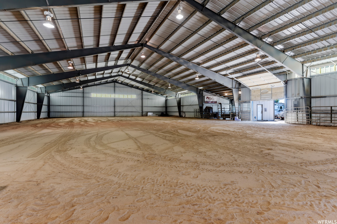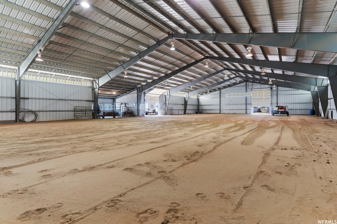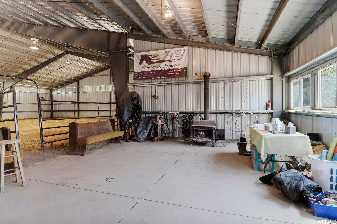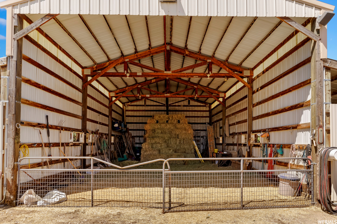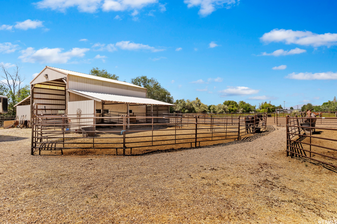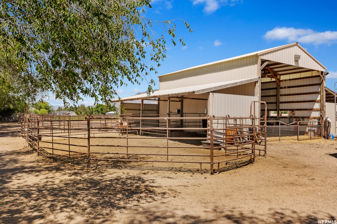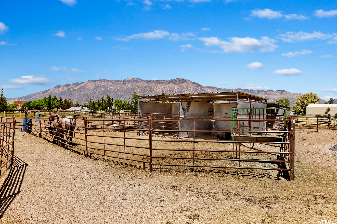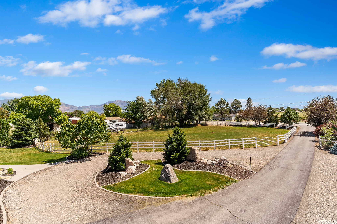Looking for your very own equestrian dream property? Look no further! This incredible property sits on 5.49 acres which includes two Tax Id #’s and comes with 50 shares of irrigation water, ensuring your property will have plenty of water. The property is professionally landscaped with large boulders, fire pit, garden area and sprinkling system. The comfortable all-brick home has been updated with new carpet and paint and boasts 4 bedrooms, 2 full and 2, 1/2 baths, and a 3 car garage.The furnace was replaced in 2022, new water heater 2021, new 6 in commercial sewer line to road 2019, and new refrigerator, dishwasher, oven range, microwave and dryer in 2020. The new roof was installed in 2020 and a new Bath Fitter shower was recently installed in the Master Bedroom. But the real star of this property is the horse facilities! The huge 48 x 36 ft hay barn has 6 stalls with electricity. There is also a 36 x 24 ft, 4 stall metal barn with an alleyway between stalls. This is a total of 12 stalls, each with large paddocks. The steel-framed 80 x 150 ft. indoor area is completely wired so there is excellent lighting and it has a 20 x 25 ft observation room and a wood burning stove. There is a 75′ round pen with a walk through gate and additional parking on the gravel driveways for parking horse trailers and RV’s. Comes with a 120 x 220 outdoor area, fully enclosed with panels and gates and has a sprinkling system that runs off a surface well used only for dust control. Culinary water is by the barn and back fence to water the horses. There is also a 12 x 12 ft stall that could be used as a horse stall or a chicken coop. The back 3 acres fencing is horse friendly and is flood irrigated. Want more room to exercise the horse? There is a 30 ft wide Agricultural easement out of the back of the property to the Plain City riding arena.
Plain City Home for Sale
4184 W, 1975, Plain City, Utah 84404, Weber County
- Bedrooms : 4
- Bathrooms : 4
- Sqft: 3,504 Sqft



- Alex Lehauli
- View website
- 801-891-9436
- 801-891-9436
-
LehauliRealEstate@gmail.com

