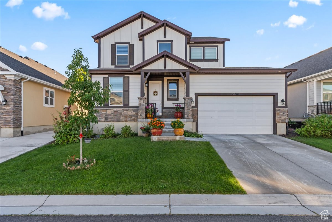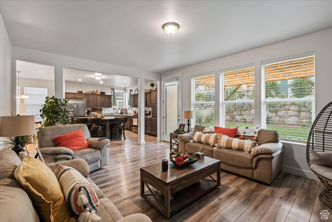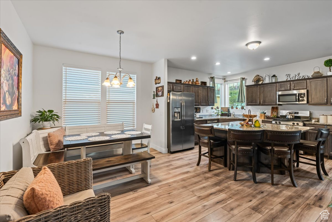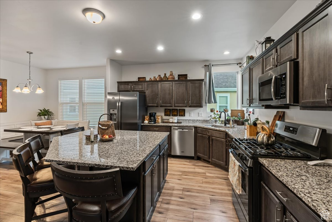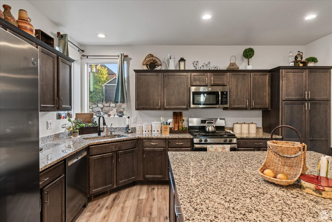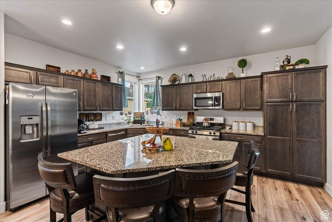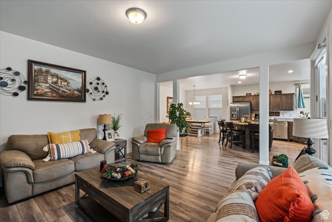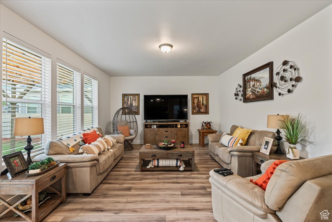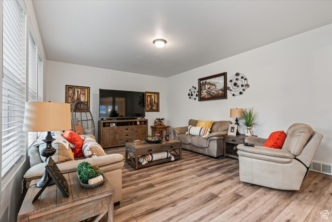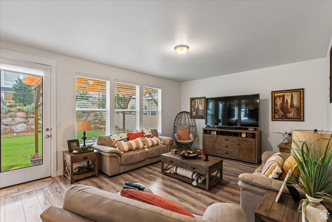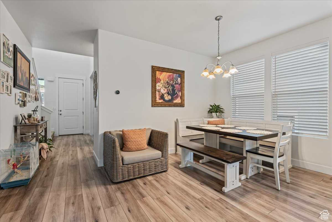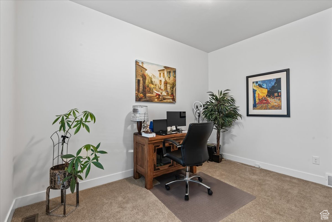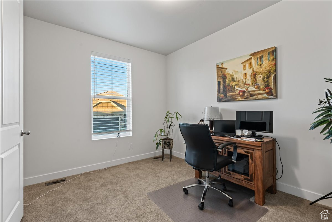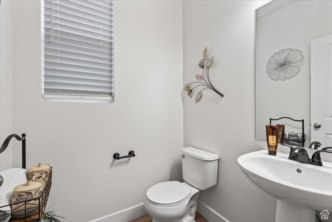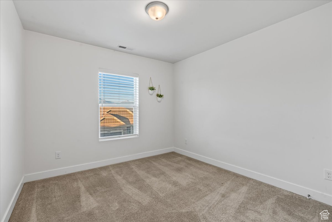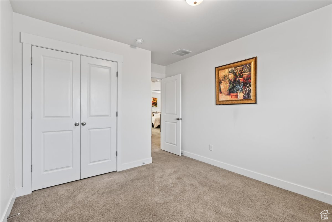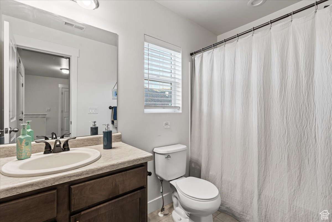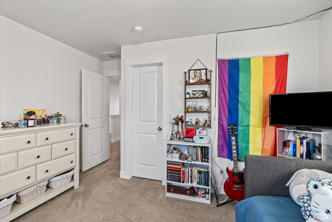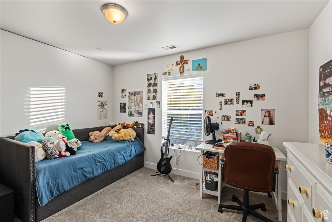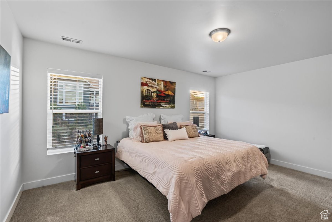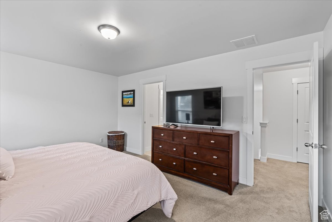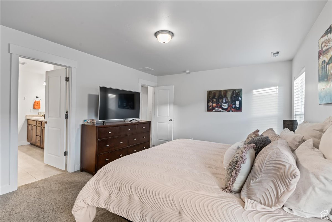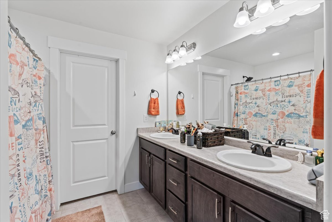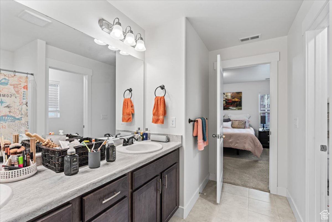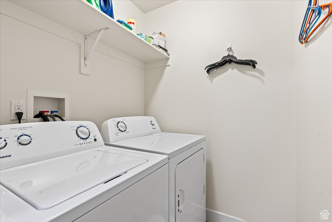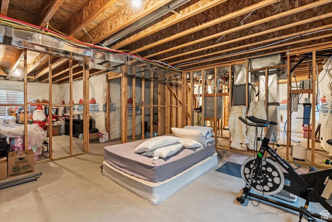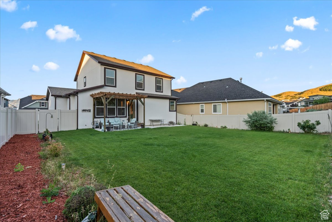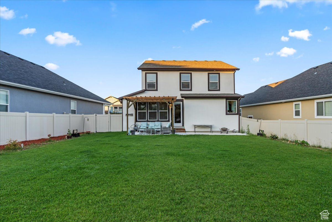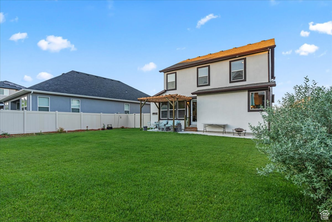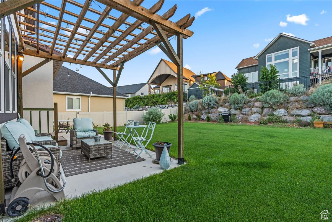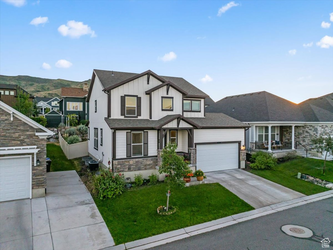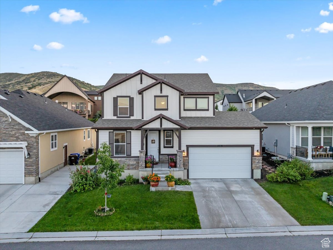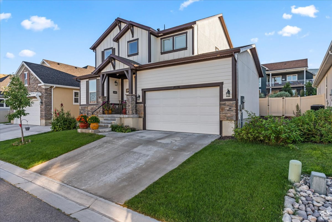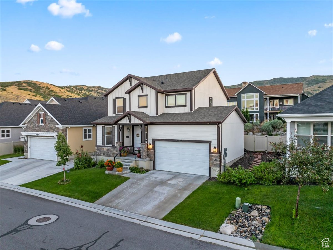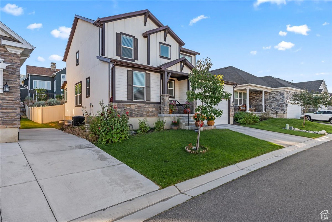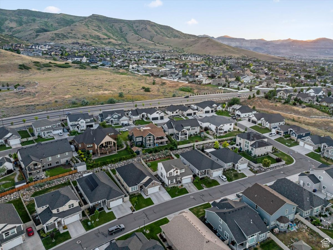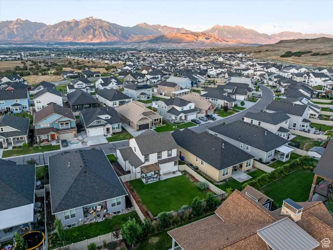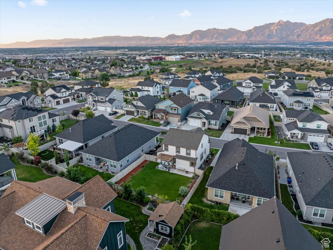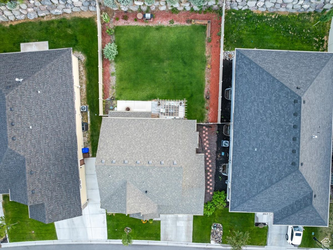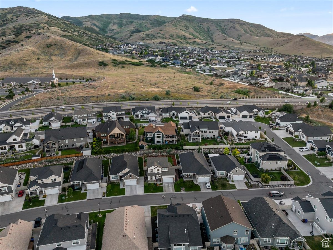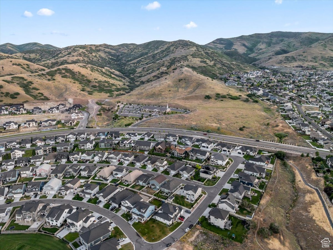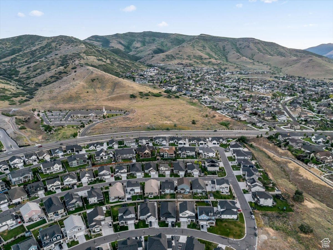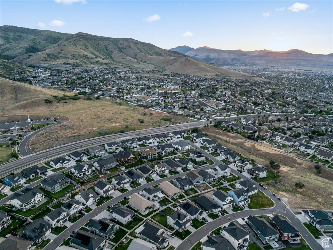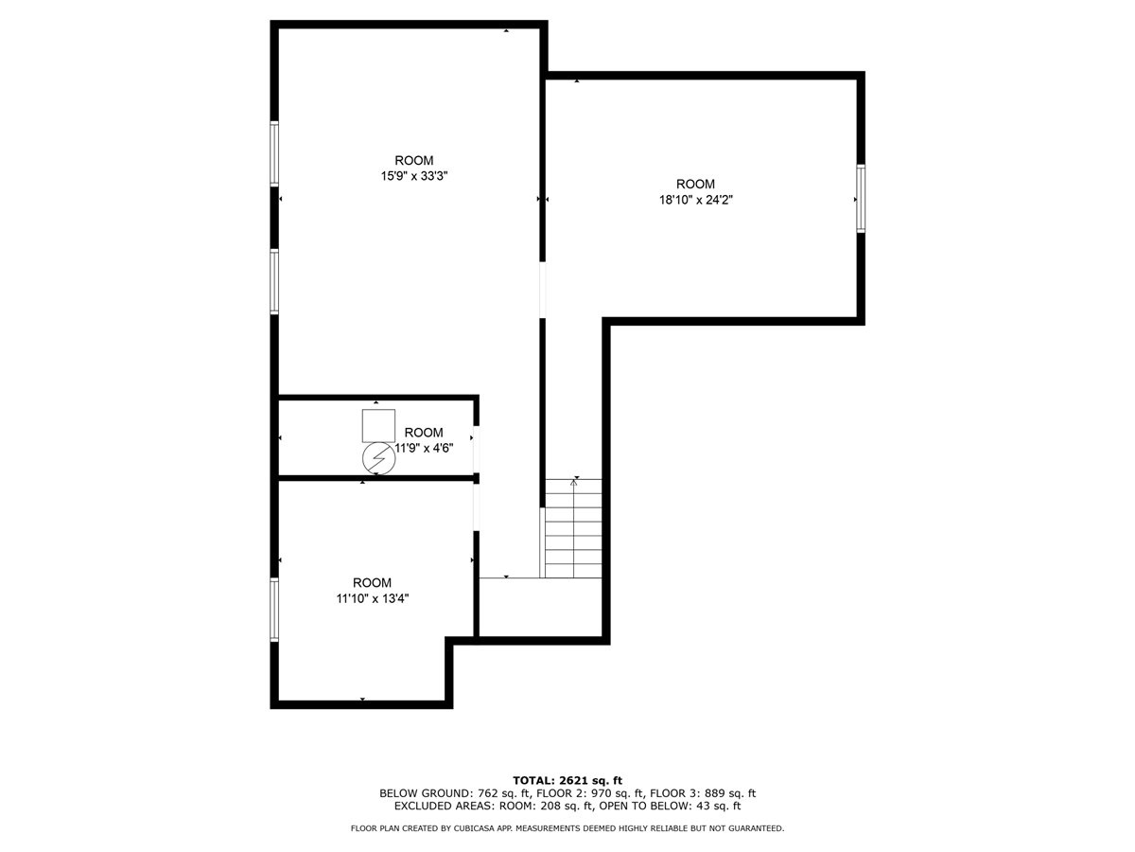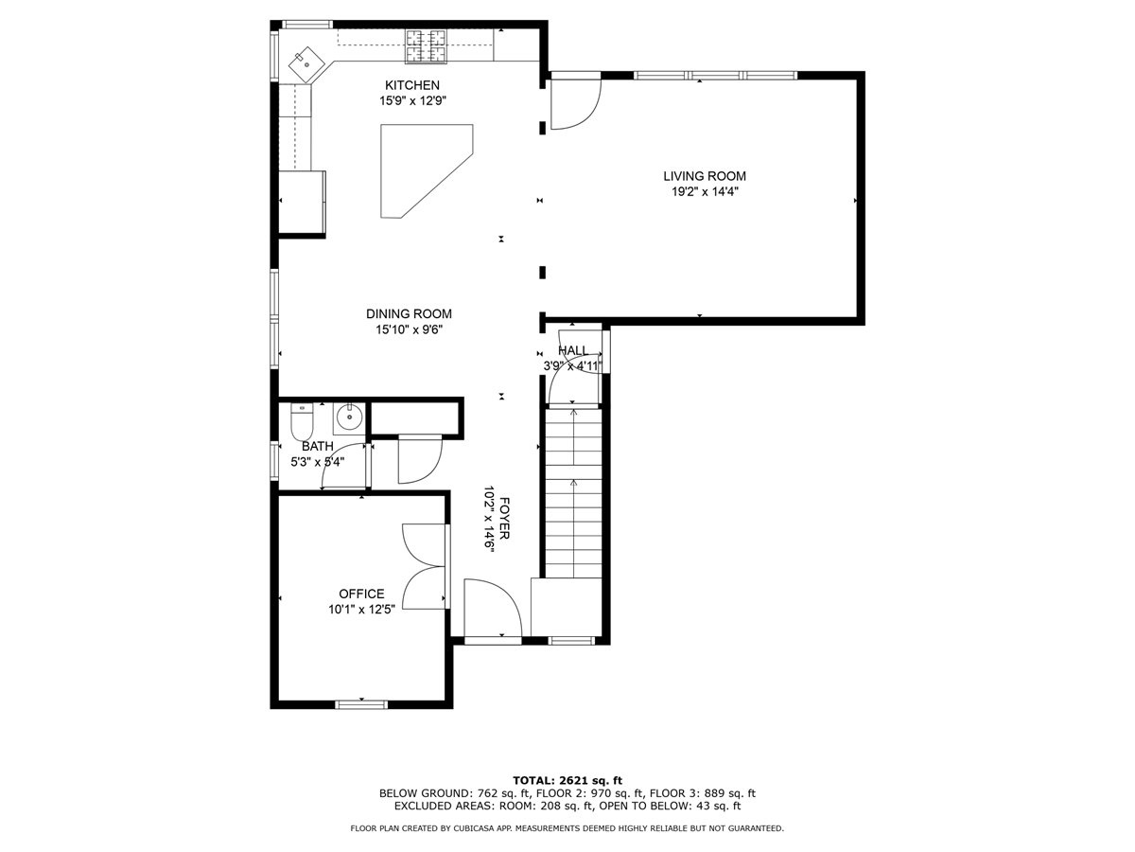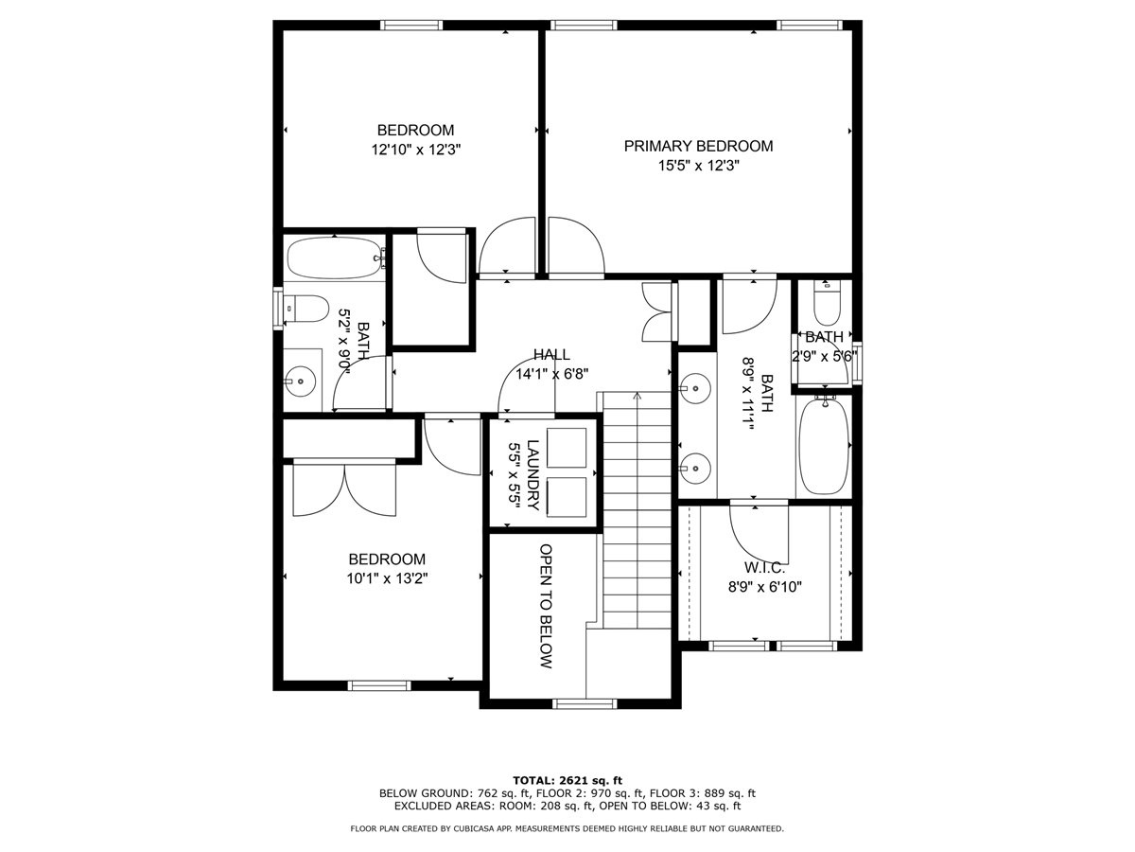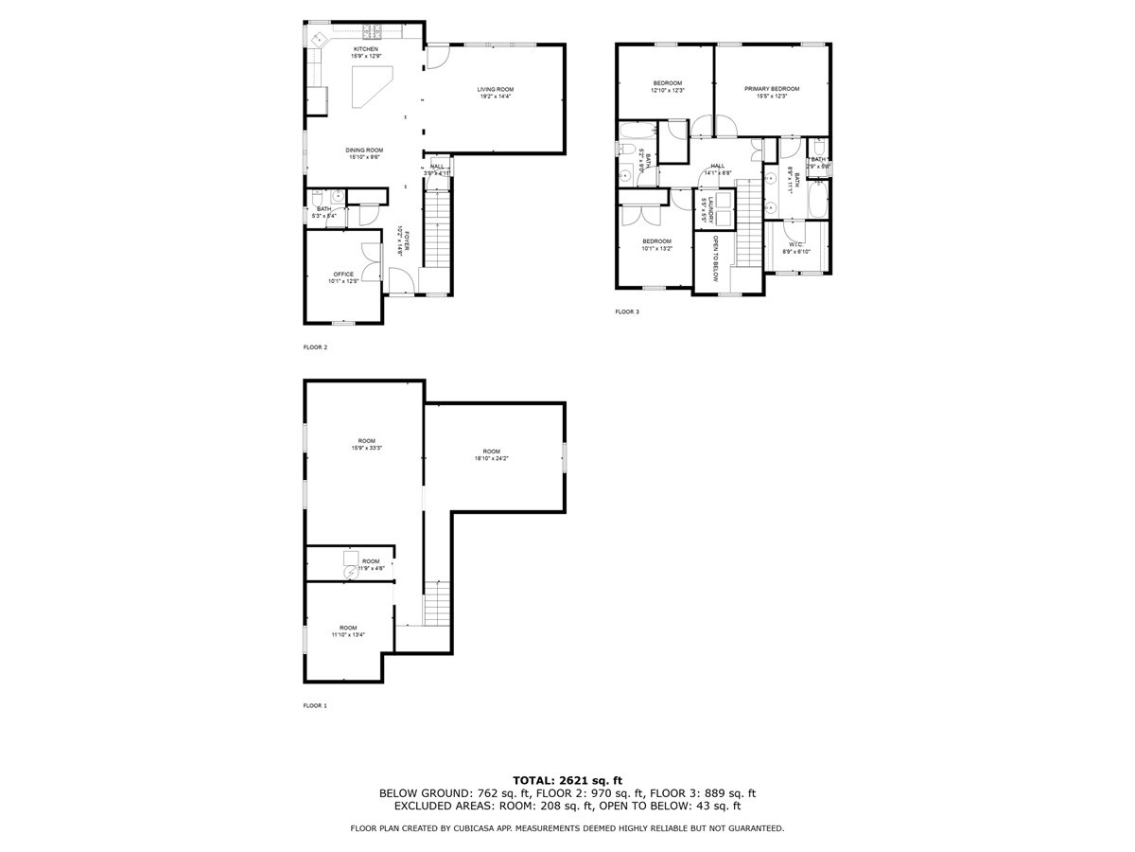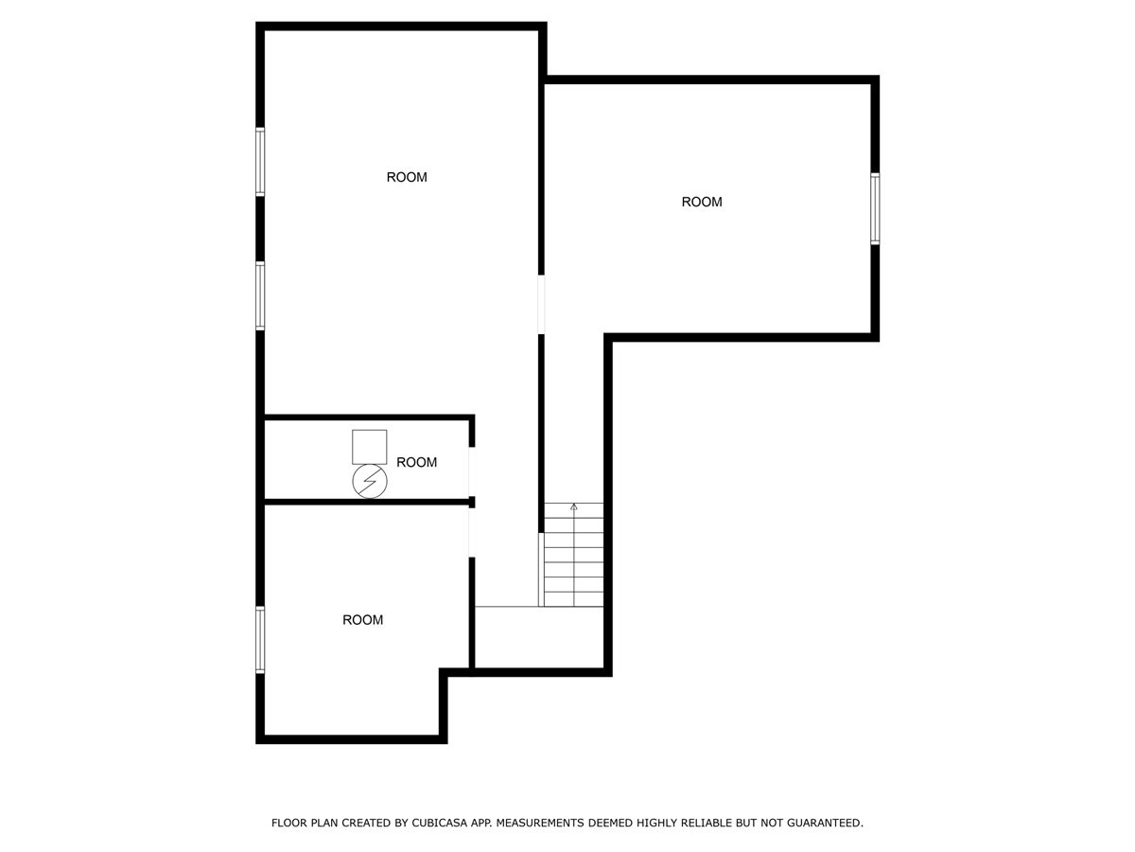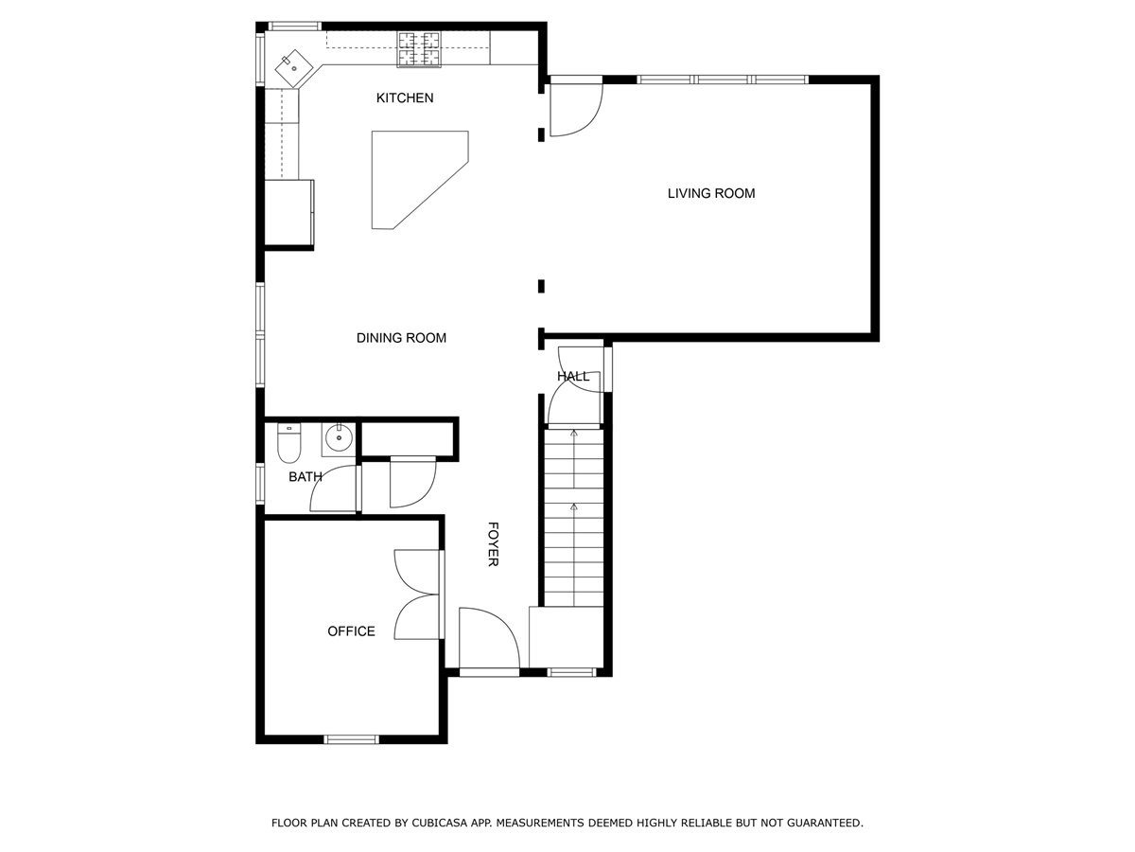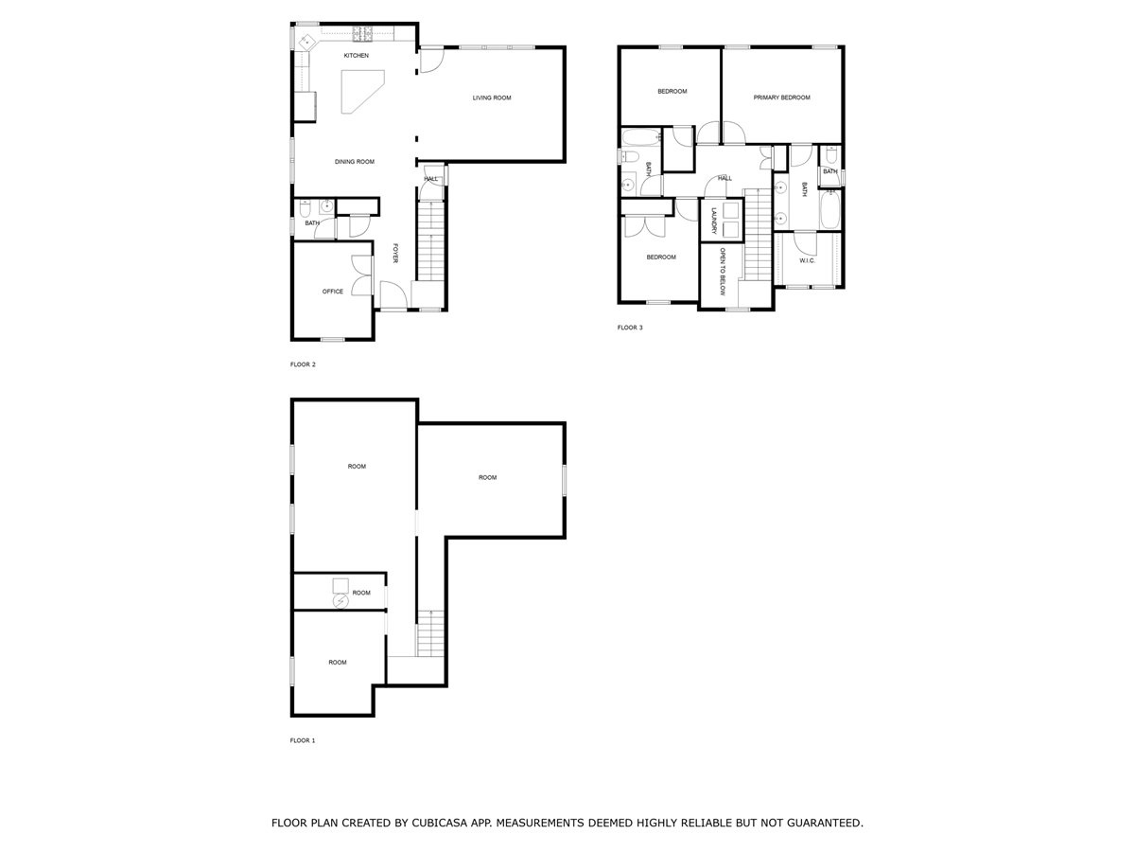Welcome to your Dream Home in the Heart of Herriman! This stunning residence boasts a beautiful open concept design, perfect for modern living and entertaining. The beautiful kitchen features stainless steel appliances, sleek granite countertops, and a gas stove. Whether you’re hosting a dinner party or enjoying a quiet meal at home, this kitchen is sure to impress. The master suite offers a serene retreat with a spacious master bathroom, providing the perfect place to unwind after a long day. Enjoy the privacy and security of a fully fenced backyard, ideal for outdoor activities, gardening, or simply relaxing in your own personal oasis. This home is located within a gated community that includes an HOA with fantastic amenities. Residents can enjoy a refreshing swimming pool, a relaxing spa, and a fully-equipped gym, offering the perfect blend of luxury and convenience. Located just moments away from hiking and biking trails, this home offers the perfect combination of an active lifestyle and serene living. Embrace the beauty of nature right at your doorstep while indulging in the upscale features of this exquisite Herriman home. The unfinished basement offers a blank canvas for your creativity, allowing you to design and customize the space to fit your specific needs and preferences. Imagine the possibilities for a home theater, game room, or additional living space. Don’t miss out on the opportunity to own this exceptional property. Schedule a viewing today and experience the elegance and charm for yourself! Square footage figures are provided as a courtesy estimate only . Buyer is advised to obtain an independent measurement. Buyer to verify all.
Herriman Home for Sale
14886 S, MOSSLEY BEND, Herriman, Utah 84096, Salt Lake County
- Bedrooms : 3
- Bathrooms : 3
- Sqft: 3,090 Sqft



- Alex Lehauli
- View website
- 801-891-9436
- 801-891-9436
-
LehauliRealEstate@gmail.com

