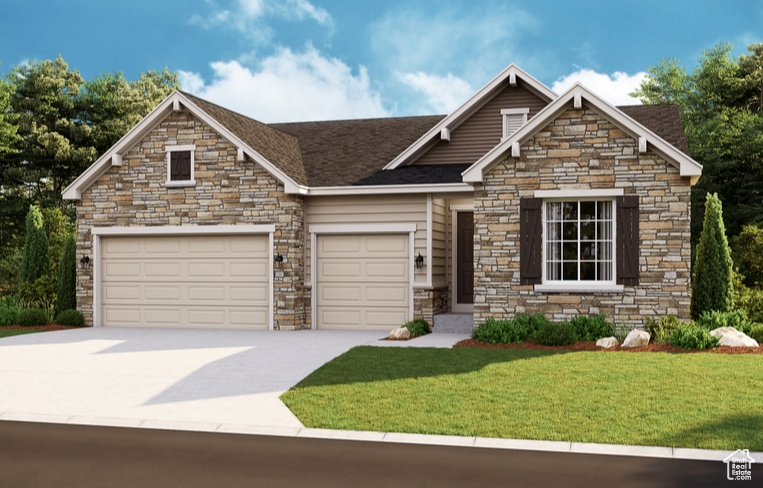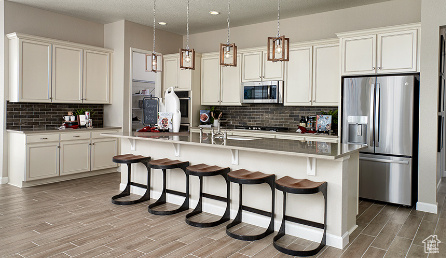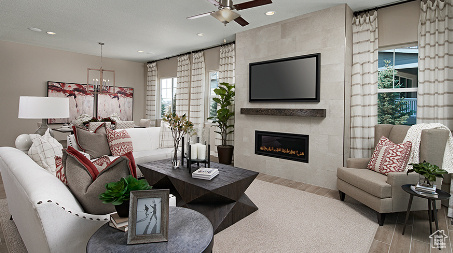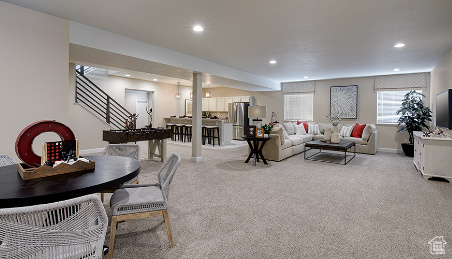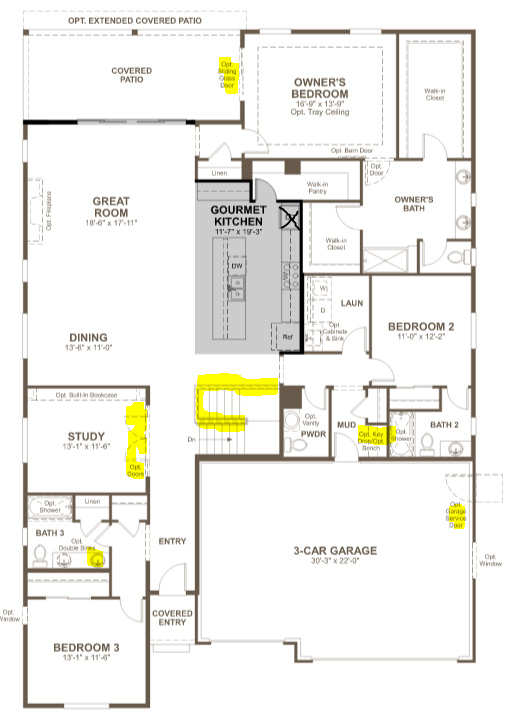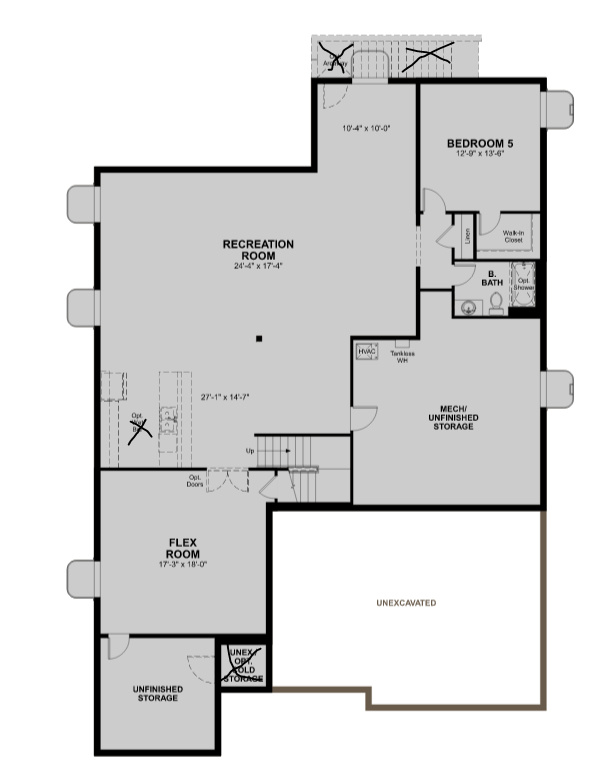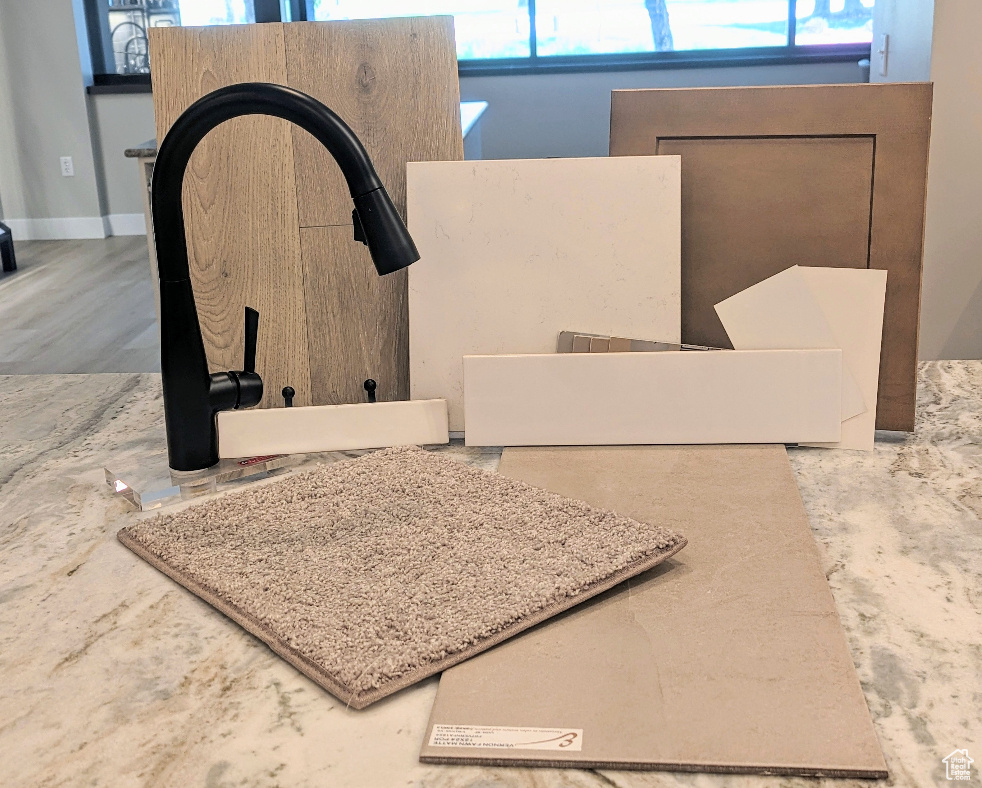***FINISHED BASEMENT***GATED COMMUNITY***SPECIAL FINANCING***PROJECTED COMPLETION SEPTEMBER 2024 COMPLETION***Discover the ranch-style Powell plan, which greets guests with an inviting covered entry. Inside, you’ll find a gourmet kitchen with a separate oven and microwave combo, spacious great room, an open dining area, complete with an 11ft center island, oversized walk-in pantry, with 10ft main floor ceiling height and 8ft doors provide a spacious feel. A luxurious owner’s suite boasts dual large walk-in closets, walk in shower sliding glass doors to the covered back patio. Two additional bedrooms are on the main floor. One with its on full on suite bath and the other with a full bath next to it. A powder room, laundry room, office with french glass doors for work at home needs, The 12×8 center meet door that leads to a the large covered back patio and 3-car garage complete the thoughtfully designed plan. Open concept basement with a flex room, bath, bedroom, storage and plenty of space to entertain. Quartz countertops, lvp flooring. Pictures are of a model home and not actual interior options. Close to shopping, food, parks, pickleball, Talon’s Golf Course minutes away. **Contract on this home today and qualify for an introductory rate as low as 4.999% at no cost to the buyer. Restrictions apply; contact us for more information.**
Saratoga Springs Home for Sale
99 S, POLARIS, Saratoga Springs, Utah 84045, Utah County
- Bedrooms : 5
- Bathrooms : 5
- Sqft: 5,066 Sqft



- Alex Lehauli
- View website
- 801-891-9436
- 801-891-9436
-
LehauliRealEstate@gmail.com

