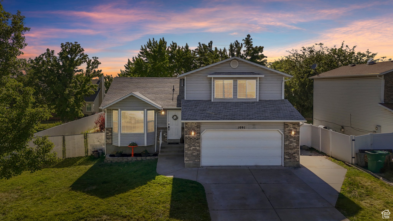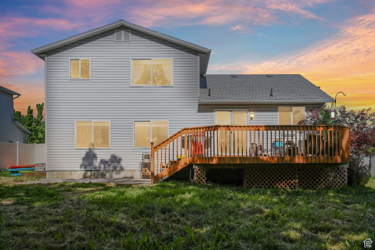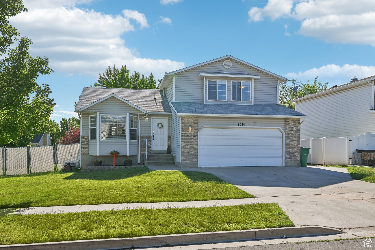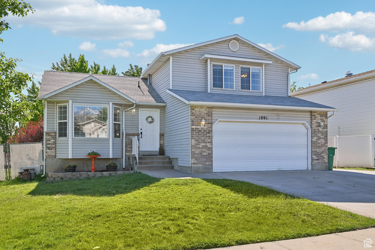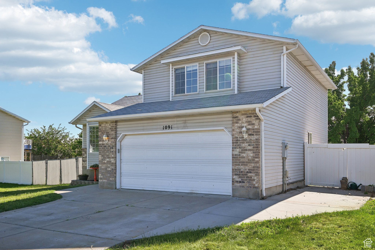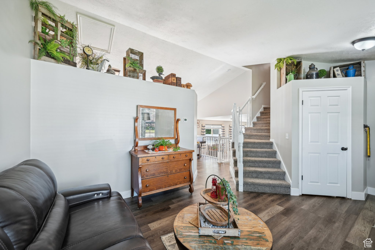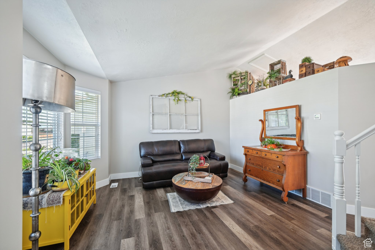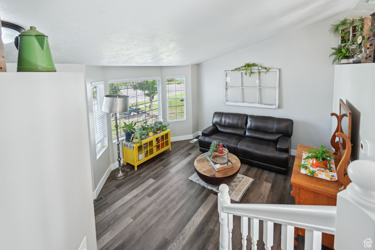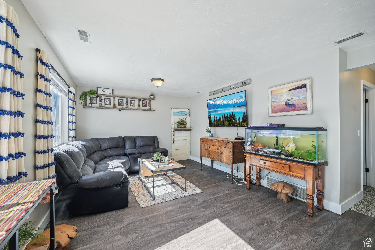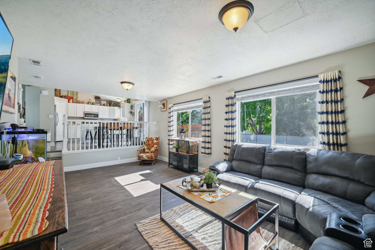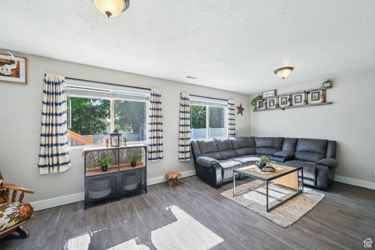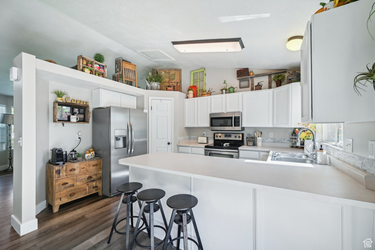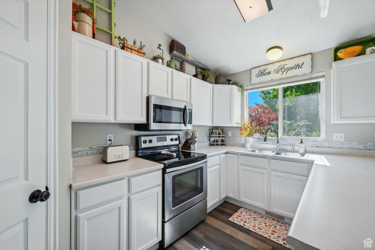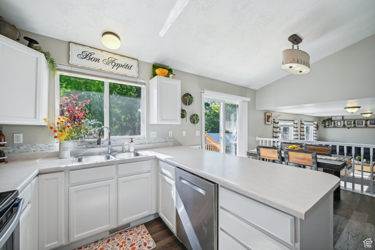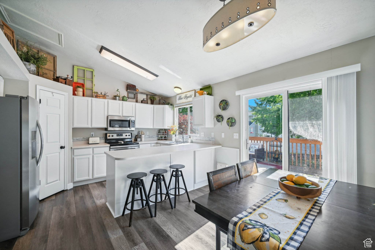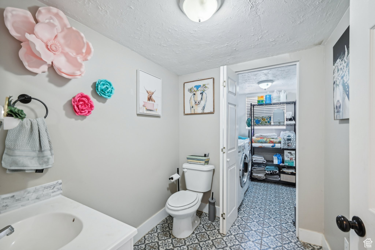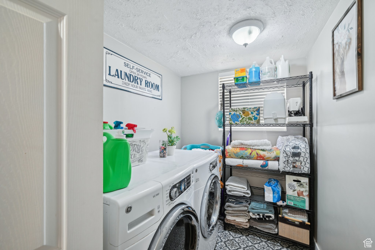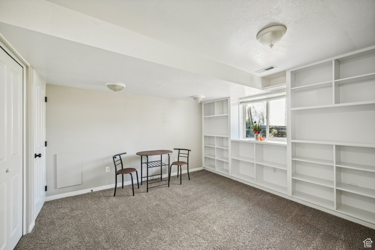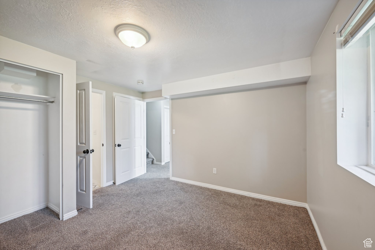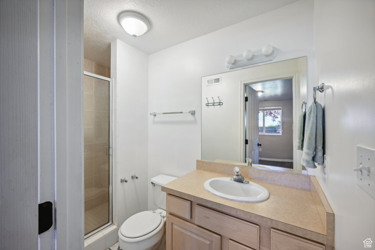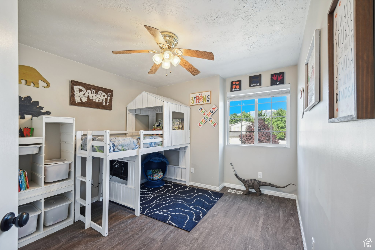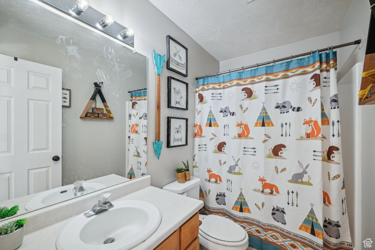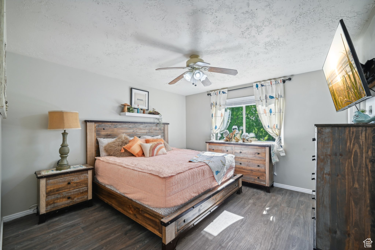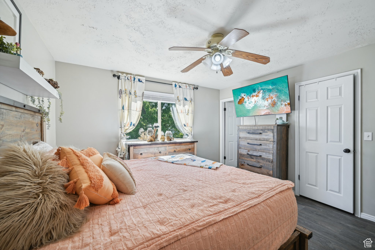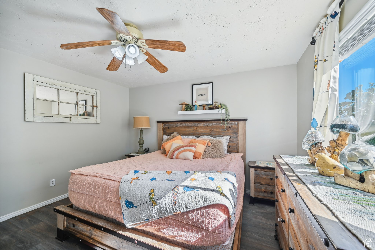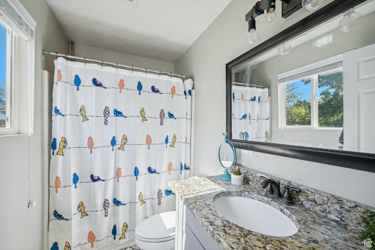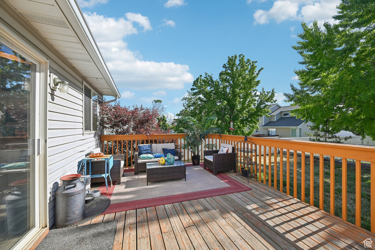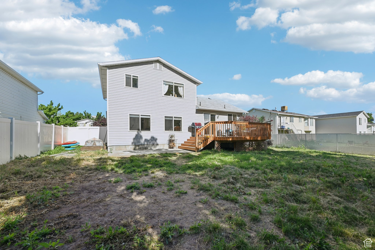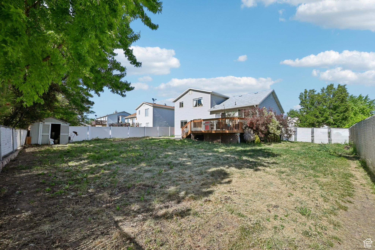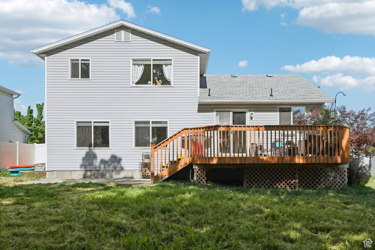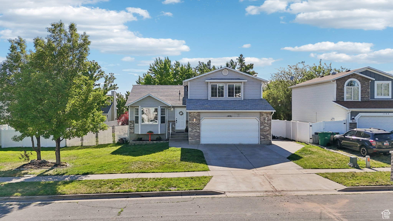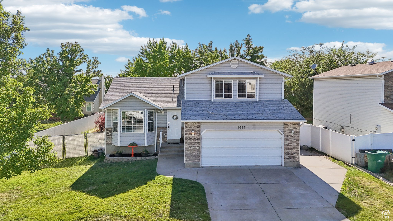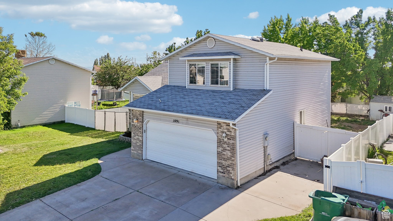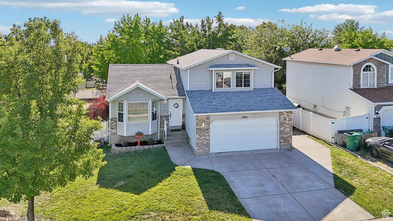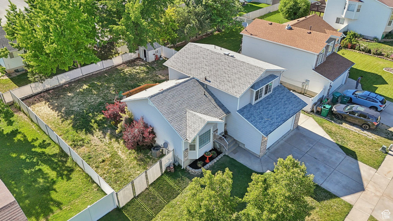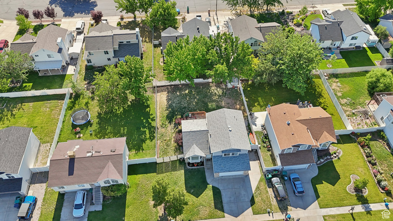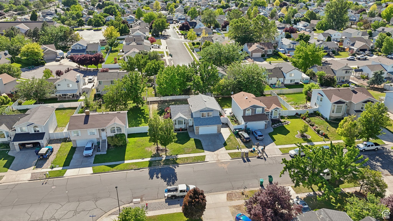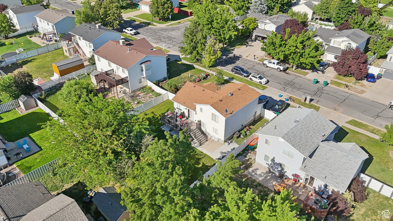HUGE PRICE REDUCTION! Welcome to this beautifully updated home located in a desirable, quiet, and friendly neighborhood. This charming property boasts a brand-new furnace, AC, and water softener, ensuring modern comforts and energy efficiency. The flooring was replaced just three months ago, complemented by all-new window screens, 2-inch wood blinds, fresh paint, and modern 5-inch baseboards throughout. Step outside to enjoy the huge back deck, which overlooks a private, fully fenced, extra-large backyard with a sizeable shed. The two-car garage features new sturdy custom-built shelving and a side RV pad for additional convenience. Inside, the home offers a thoughtful layout with three bedrooms and two full bathrooms upstairs, including a large master suite that features its private full bathroom and a walk-in closet. The main floor is designed for comfort and functionality, with a bright, spacious living room, an adjoining dining area, a large welcoming kitchen, an oversized pantry, and stainless steel appliances. The next level showcases a massive family or entertainment room, a half bath, and a very large laundry room. The bottom level is bathed in natural light from big daylight windows and offers versatile space that could serve as the ultimate man cave, theater room, crafter’s paradise, perfect family game night retreat, or an amazing private apartment. This level also includes lots of built-in storage and a very large, private second master suite with a full bathroom and two spacious closets. Conveniently located close to Chelsie Meadows Park and Ellison Park, this home combines tranquility with accessibility, making it a perfect haven for families and individuals alike.
Layton Home for Sale
1091 N, 2675, Layton, Utah 84041, Davis County
- Bedrooms : 5
- Bathrooms : 4
- Sqft: 1,919 Sqft



- Alex Lehauli
- View website
- 801-891-9436
- 801-891-9436
-
LehauliRealEstate@gmail.com

