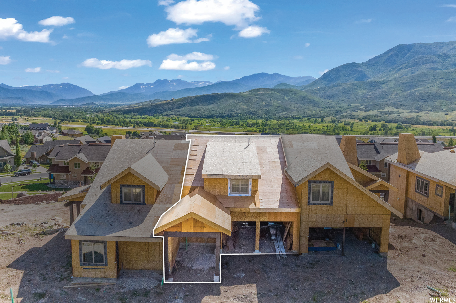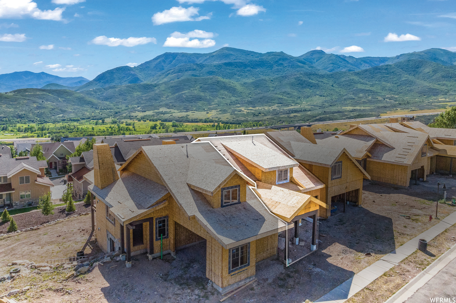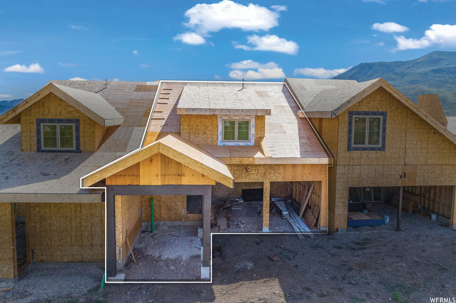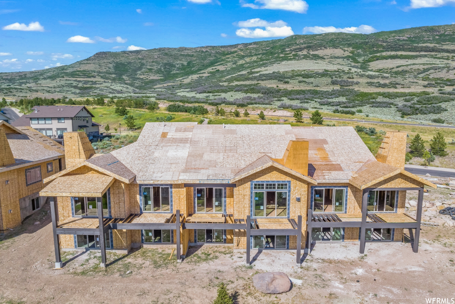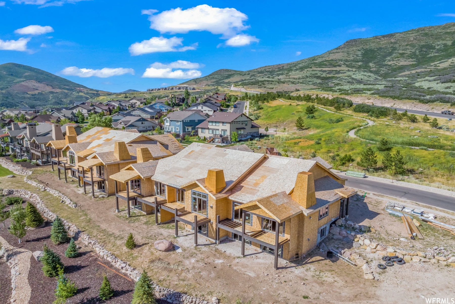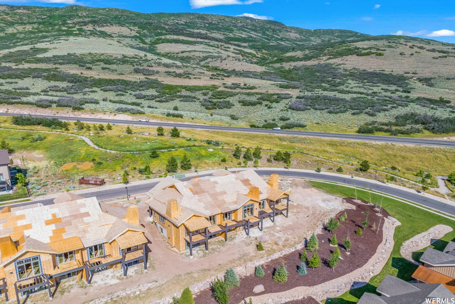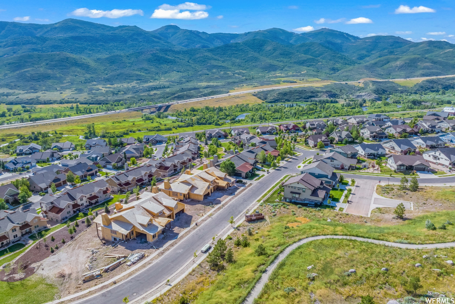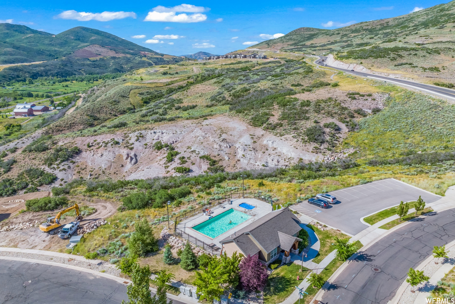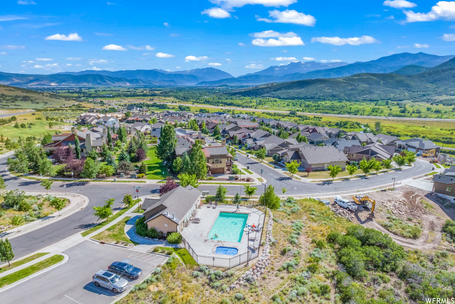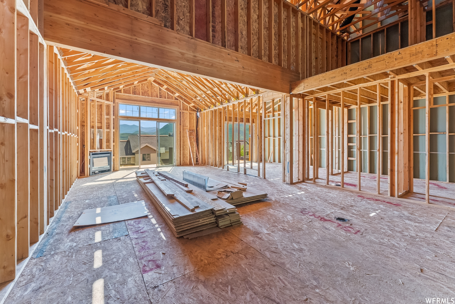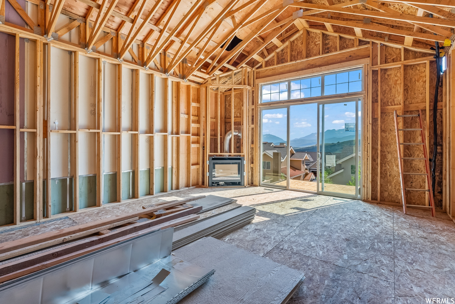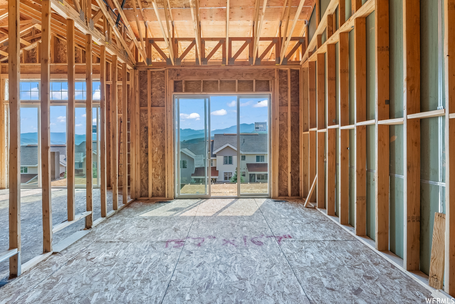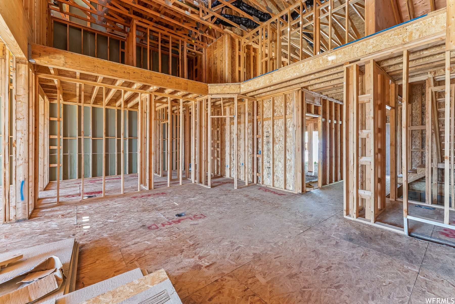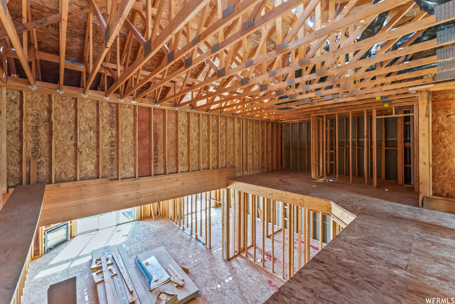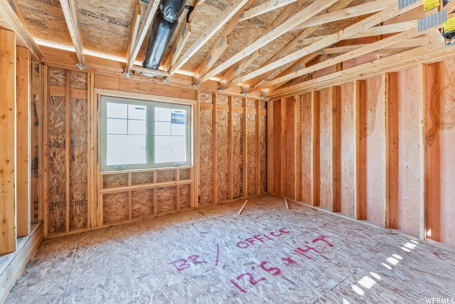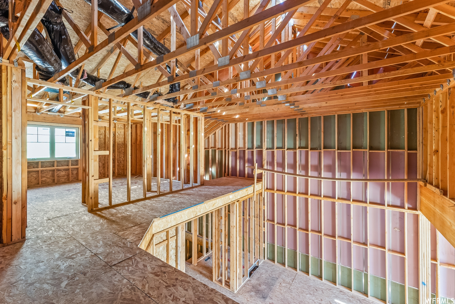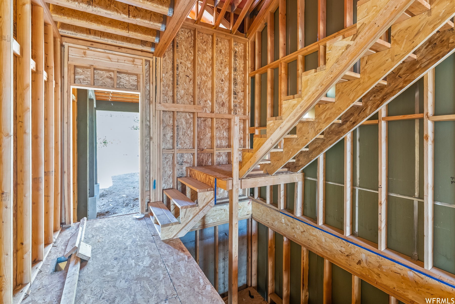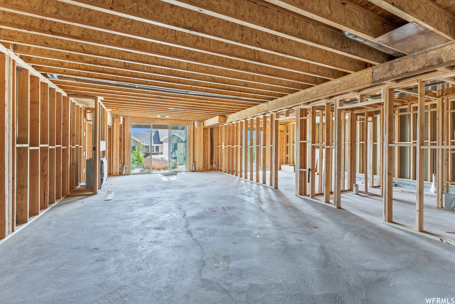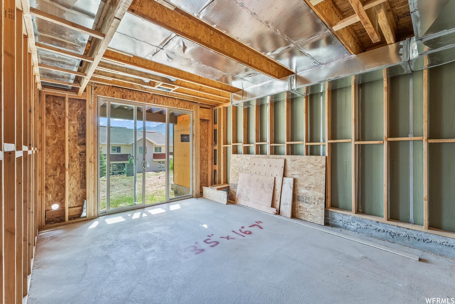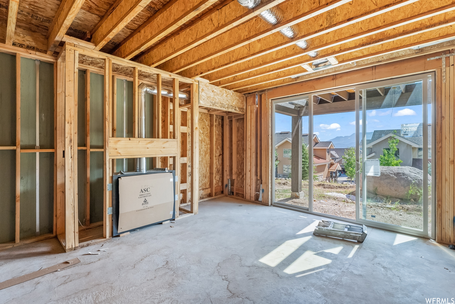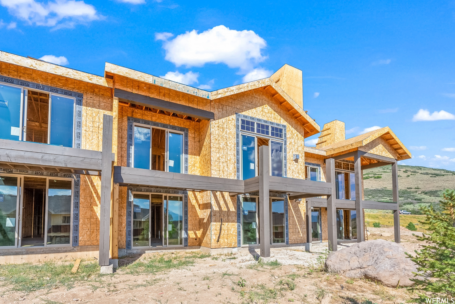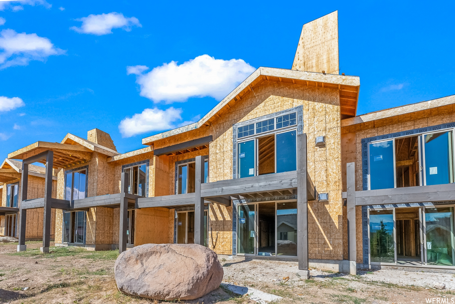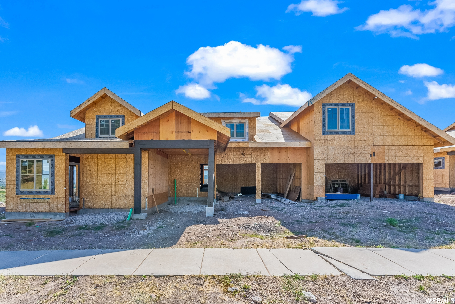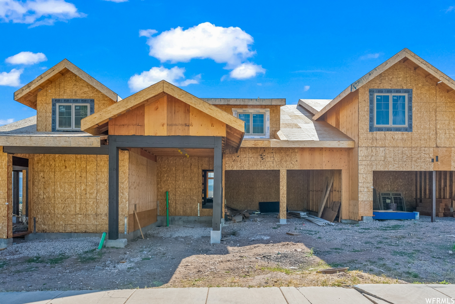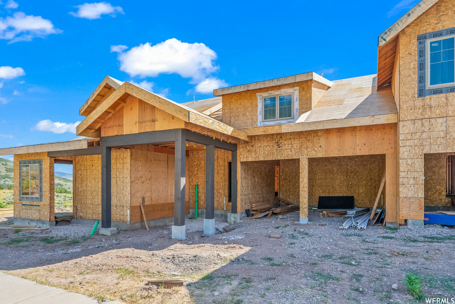Introducing the Final 6 at River View. These are the last of the downhill/main level living townhomes to be built at River View in this plat offered in 3 and 4 bedroom floor plans. Spectacular views of the Wasatch Back Mountain Range and Mount Timpanogos are easily seen from each of these residences. Large decks that connect from great room to master bedroom on the main level with equally as spacious concrete patios below for hot tubs or patio tables are unique to this offering. Each come appointed with 2 car garages, air conditioning, a refrigerator, range, microwave, and dishwasher. Tastefully finished with slab granite, beautiful tile work, euro glass shower doors, engineered hardwood flooring, powder coated railings, plush carpet, and lacquer finished soft close cabinetry all make you feel right at home and are in line with current interior design trends. Two living areas each with their own gas fireplaces, main level and lower level, afford generous space for friends and family for longer stays. After a mountain bike ride or hike on the Coyote Trailhead just across street from River View, a seasonal pool and a year round hot tub is available to cool off or loosen those muscles but paved trails are also available within the neighborhood as well. Keep your Can-Am or Side x Side in your garage and head out to the UTV trails in Midway just minutes away for yet another adventure or just load up with fishing rods and in less than 5 minutes you are on the Provo River catching the rainbow trout! Access to the Jordanelle Reservoir or Deer Creek Reservoir is easy from River View; 6 minutes to the Jordanelle or 15 minutes to Deer Creek for boating, fishing, kayaking or just a day on the sand. In the winter months, you are just 6 minutes from Mayflower exit to access the Deer Crest gondola or the new Mayflower Resort.
Heber City Home for Sale
5157 N, OLDGATE, Heber City, Utah 84032, Wasatch County
- Bedrooms : 3
- Bathrooms : 4
- Sqft: 3,192 Sqft



- Alex Lehauli
- View website
- 801-891-9436
- 801-891-9436
-
LehauliRealEstate@gmail.com

