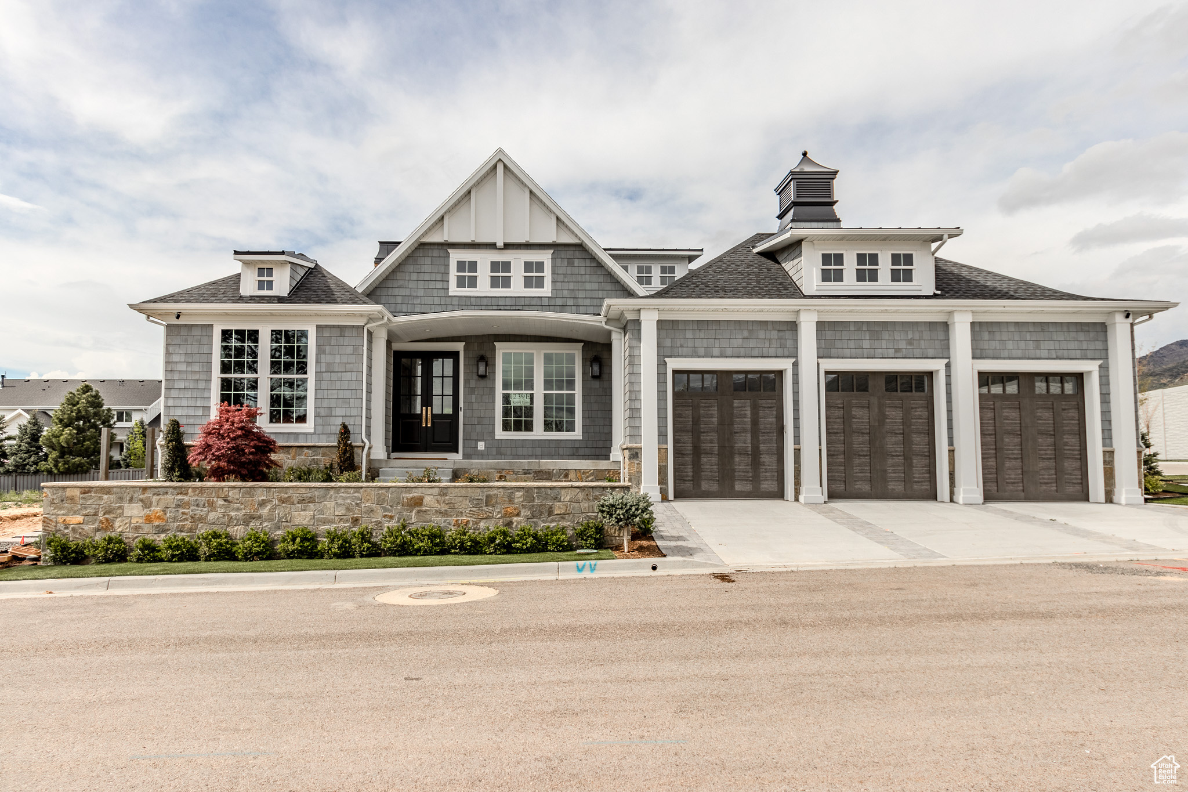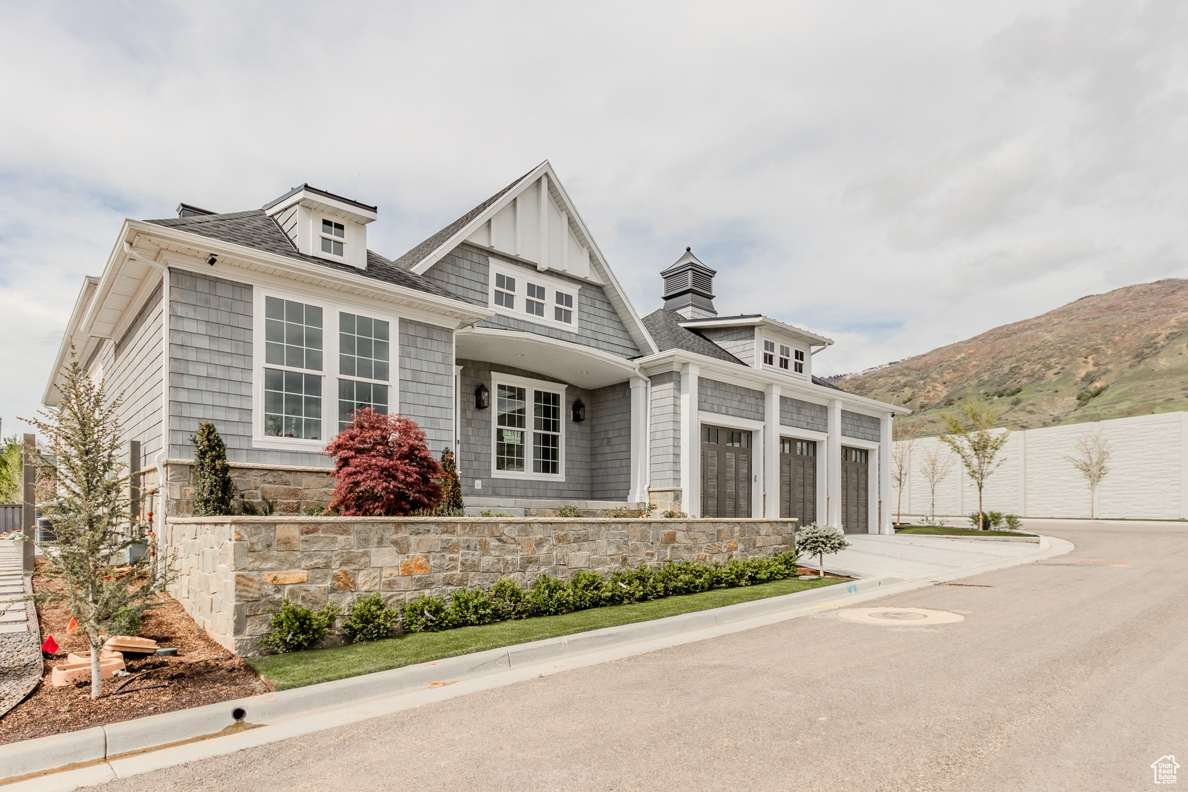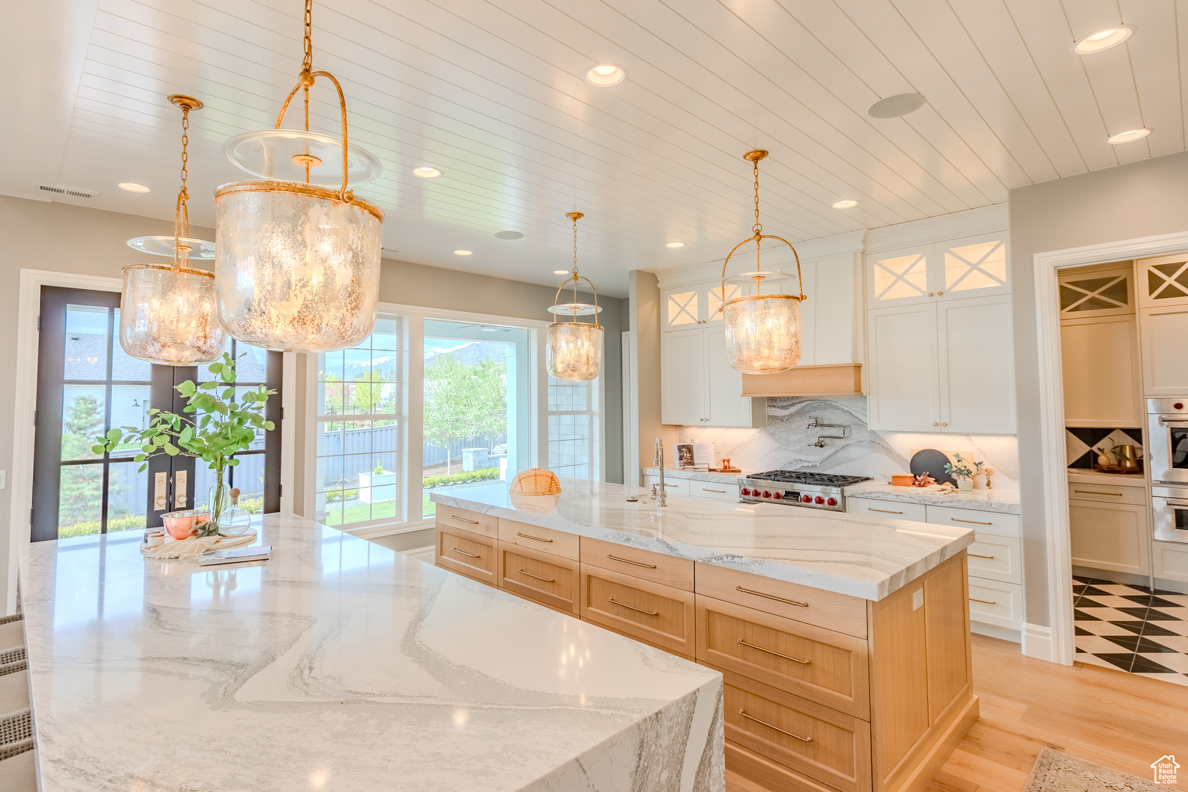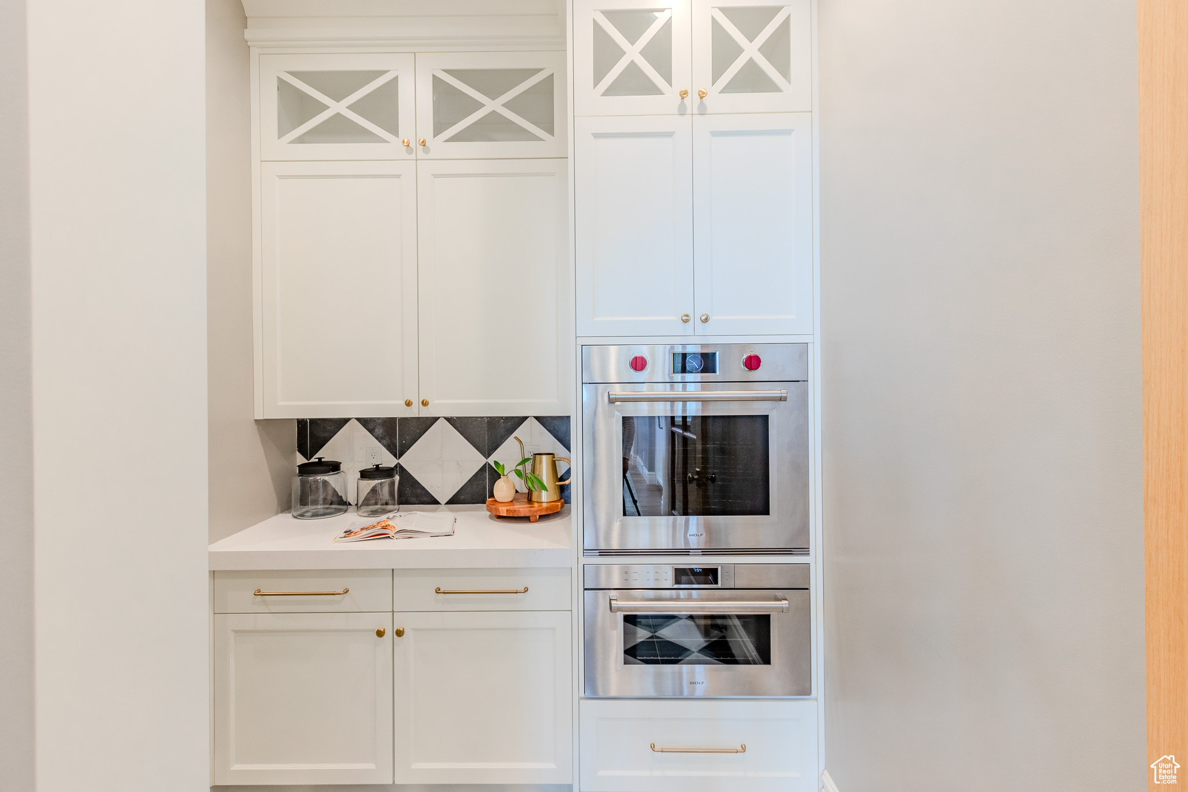Introducing a luxurious rambler, tailored for the ultimate empty-nester lifestyle. Nestled within a prestigious gated community of only six exclusive lots, this home is a masterpiece of high-quality construction and exquisite design. The large master bedroom offers a peaceful sanctuary, complete with a private fireplace that adds warmth and ambiance. The oversized bathroom boasts elegant marble flooring and a walk-in shower with dual heads, providing a spa-like experience every day. Master closet is oversized and has access from both laundry and bath room. The gourmet kitchen is a culinary dream come true, featuring not just one, but dual islands. High-end appliances include Wolf convection and steam ovens, large 60 inch SKS fridge/freezer combo with ice maker and water dispenser, and Cove dishwasher. The walk-in pantry has ample space for food preparation and storage. The attention to detail is evident throughout the home, with exquisite finish work including shiplap ceilings, large crown moldings, and built in cabinets, all of which create a sense of timeless elegance. A large office with built-in desks provides a dedicated workspace for productivity and organization. Natural rock accents on the walls throughout the home add a touch of nature’s beauty, seamlessly blending indoor and outdoor elements. The basement family room is designed for entertainment and relaxation, featuring a kitchenette and island. It is the perfect spot for hosting gatherings or enjoying a favorite movie in luxury and comfort. The basement offers three bedrooms and two full bathrooms, providing ample space for guests or extended family members. Additionally, a large gun safe is built into the home, ensuring security and peace of mind. This home is future-proof, with the capability for an elevator installation, offering convenience and accessibility for years to come. The lighting and plumbing fixtures throughout the home are of the highest quality, adding a touch of elegance to every room. Natural bleached wood oak floors grace the main level, while the basement boasts luxurious vinyl flooring, combining style and functionality. The front and rear landscaping are meticulously maintained by the HOA, allowing homeowners to enjoy the beauty of their surroundings without the hassle of upkeep. This home is perfect for those who seek the highest level of quality and craftsmanship in every aspect of their living space. The added peace of mind of a gated community, a rare find in Davis County, makes this residence truly exceptional. Experience the epitome of luxury living in this unmatched haven of elegance and tranquility.
Fruit Heights Home for Sale
1239 E, APPLE, Fruit Heights, Utah 84037, Davis County
- Bedrooms : 5
- Bathrooms : 4
- Sqft: 5,739 Sqft



- Alex Lehauli
- View website
- 801-891-9436
- 801-891-9436
-
LehauliRealEstate@gmail.com











































