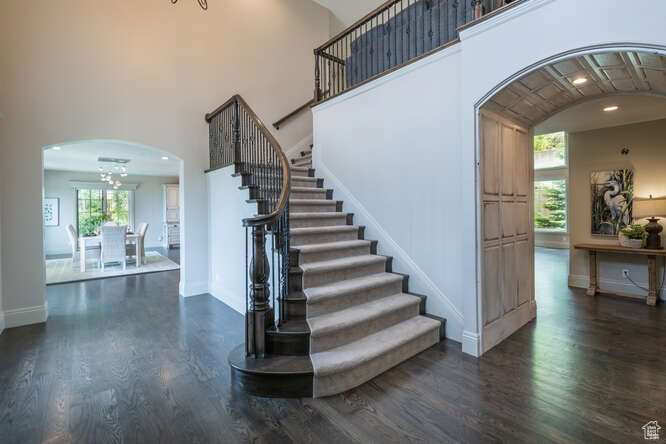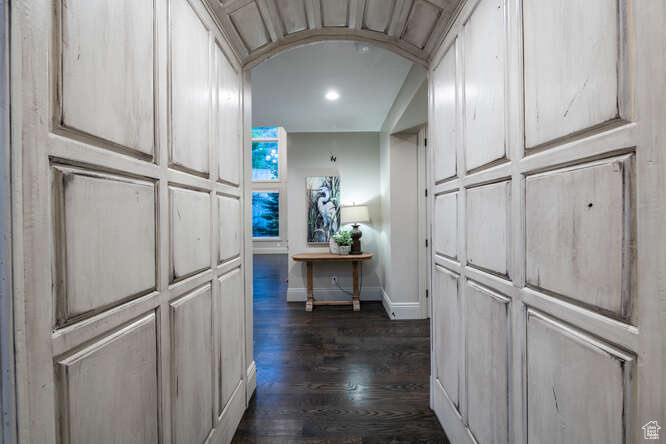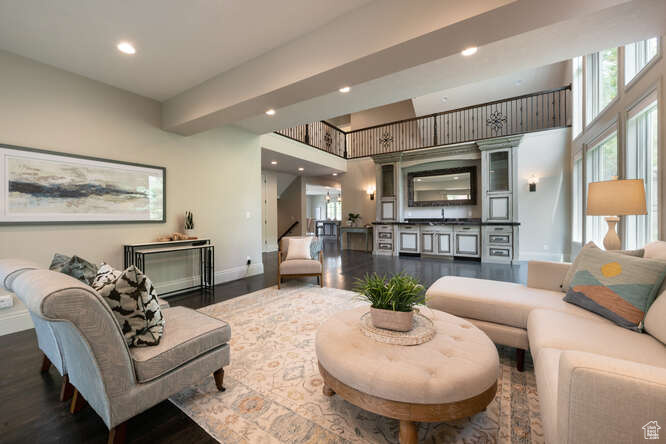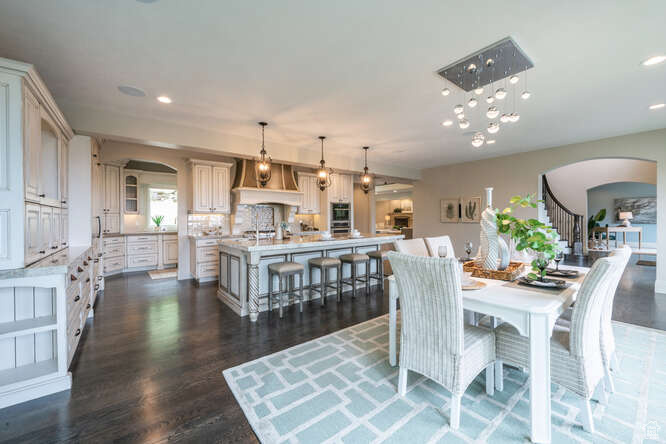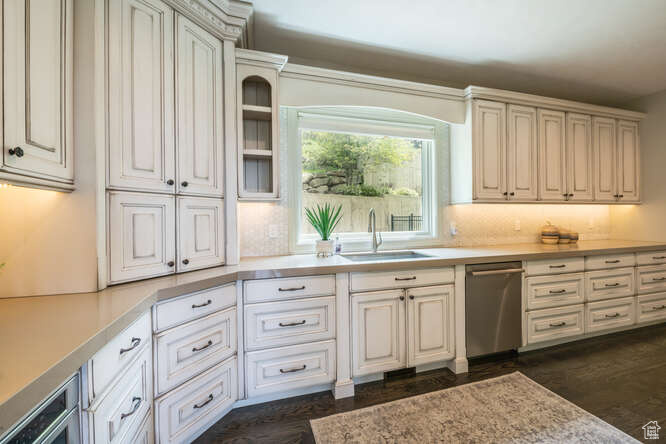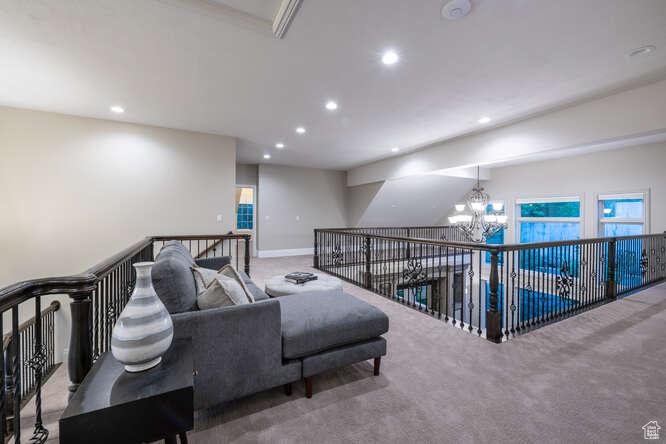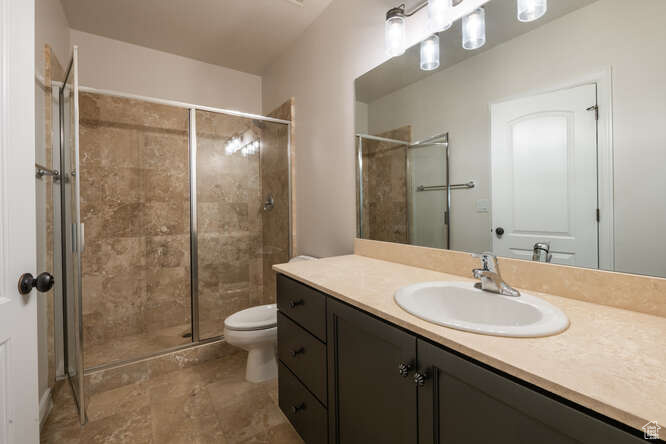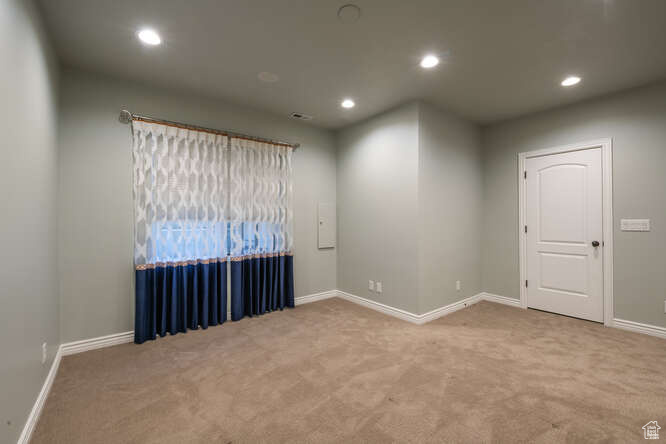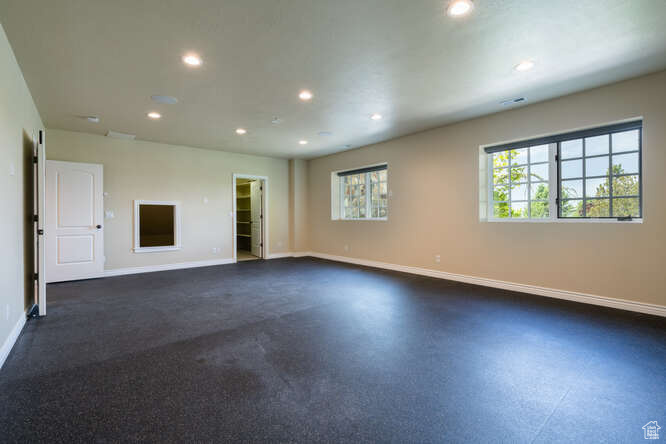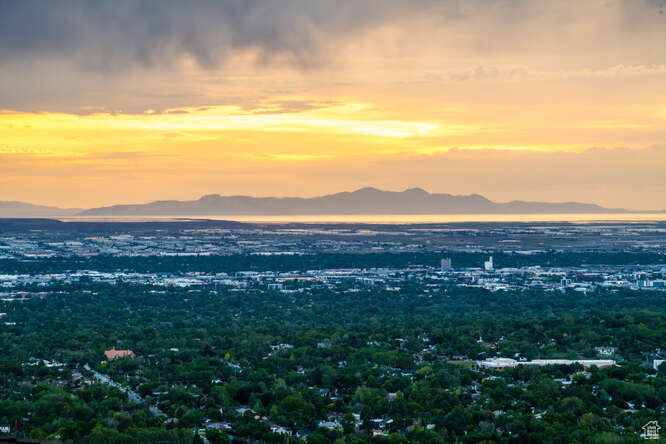Beautiful Tuscan-style home on the East side of Devonshire Drive, which makes the Wasatch mountains your backyard. Incredible, unobstructed views span from the UofU to downtown to the Oquirrh Mountains. Exquisite entry with beautiful staircase. The main floor has been completely renovated and is an entertainer’s dream. The chef’s kitchen features beautiful custom cabinetry, Thermador appliances including a double oven, warming drawer, gas range, oversized refrigerator and freezer, Scotsman nugget ice maker, two dishwashers, massive quartzite slab island with breakfast bar, and space for large dining table. Huge butler’s pantry and separate walk-in pantry with custom shelving. Great room with soaring, vaulted ceilings and a wall of windows and kitchenette, gas fireplace, and sliding glass doors to covered back patio. Separate office or sitting room and gorgeous 3/4 bath with euro glass and intricate tilework. Spacious Mudroom off the 3-car garage. Upstairs features a primary suite with vaulted ceilings, jetted tub, separate steam shower, two walk-in closets, and stackable washer/dryer. Two additional bedrooms, full bath, and a spacious upper landing overlooking the great room. Lower-level family room with full kitchen, two bedrooms, 3/4 bath, and huge exercise room. The unfinished area in the basement is perfect for whatever meets your needs and would be an ideal theater room. CONTROL4 smart home system, newer high-end Lennox HVAC and automated blinds. This is truly a spectacular property! Excellent proximity to the University of Utah, hospitals, downtown Salt Lake City, biking and hiking trails, shopping, restaurants, and freeway access.
Salt Lake City Home for Sale
1771 S, DEVONSHIRE, Salt Lake City, Utah 84108, Salt Lake County
- Bedrooms : 5
- Bathrooms : 4
- Sqft: 7,052 Sqft



- Alex Lehauli
- View website
- 801-891-9436
- 801-891-9436
-
LehauliRealEstate@gmail.com






