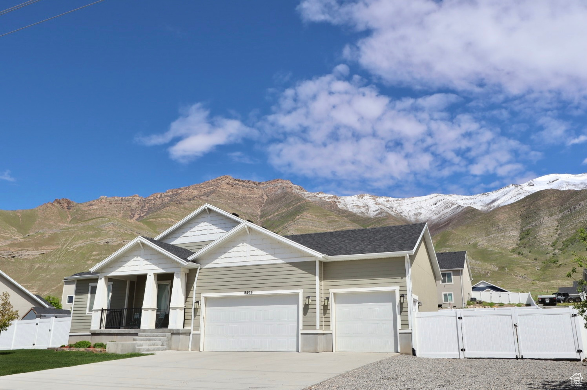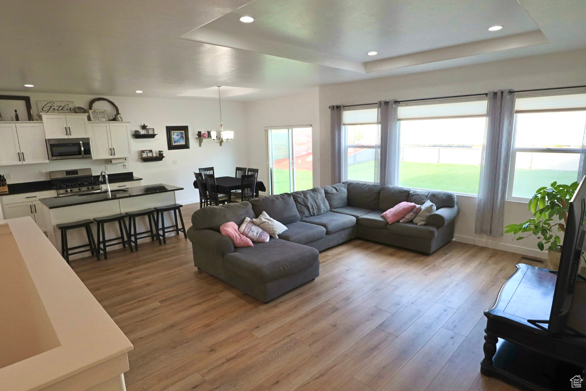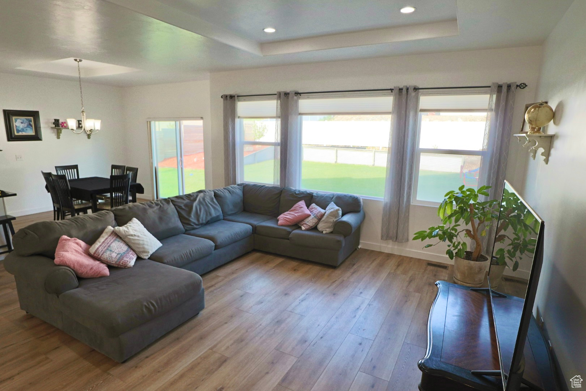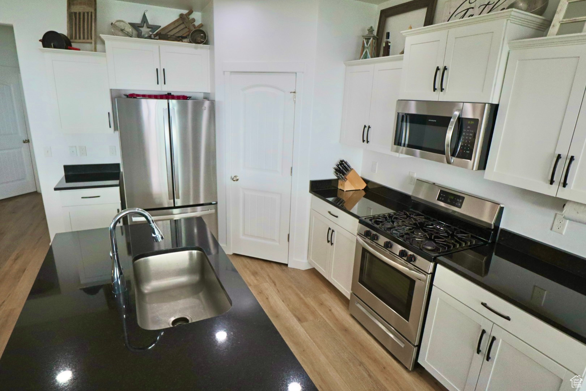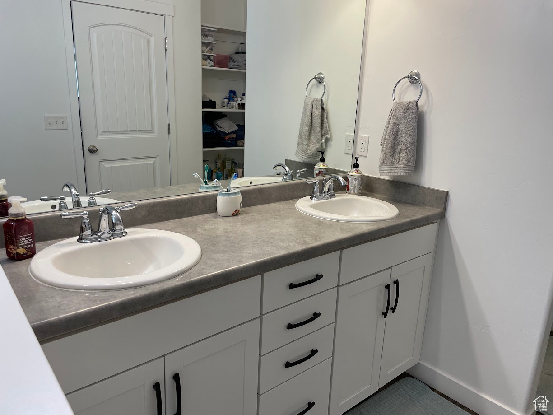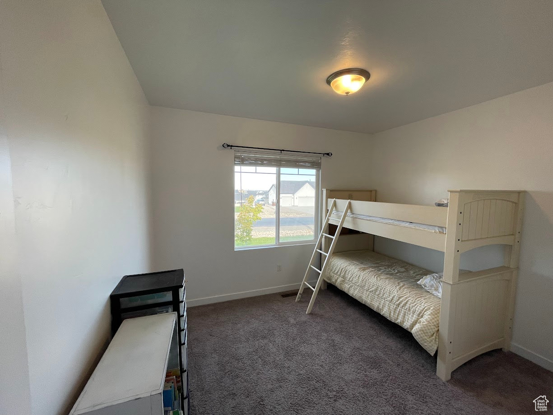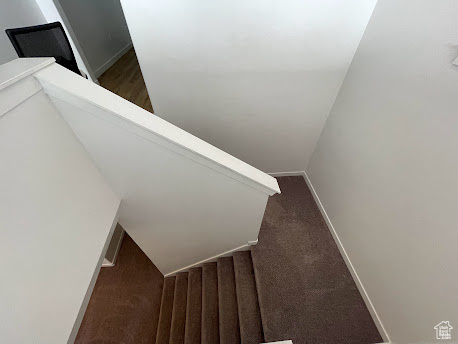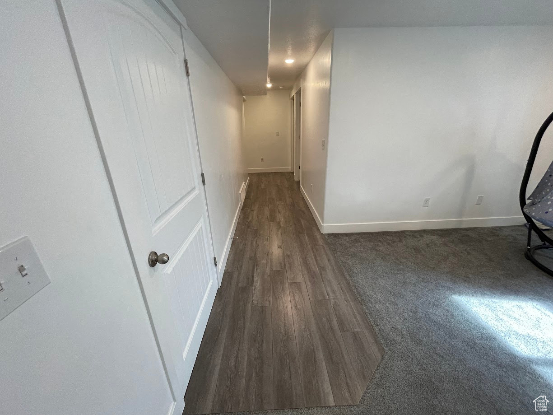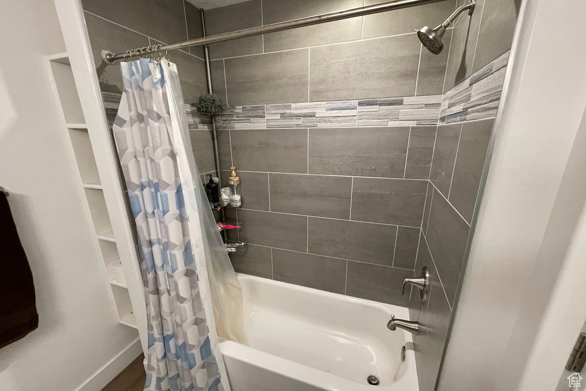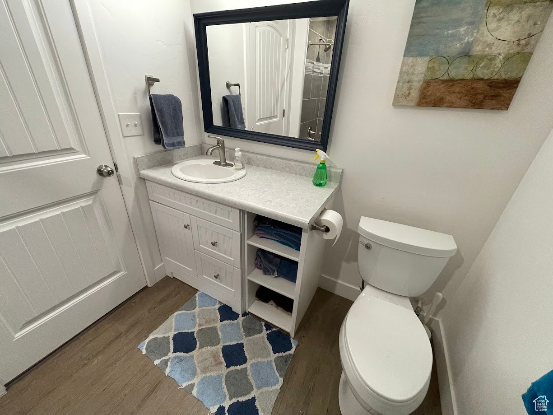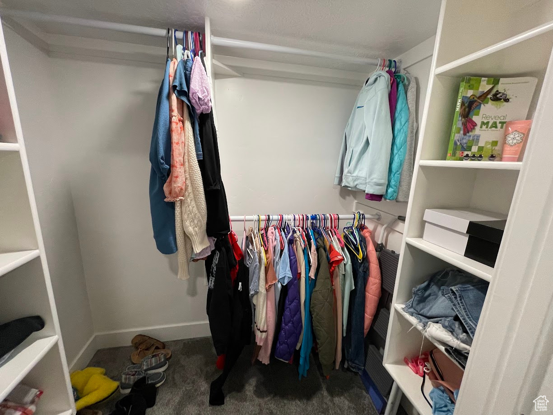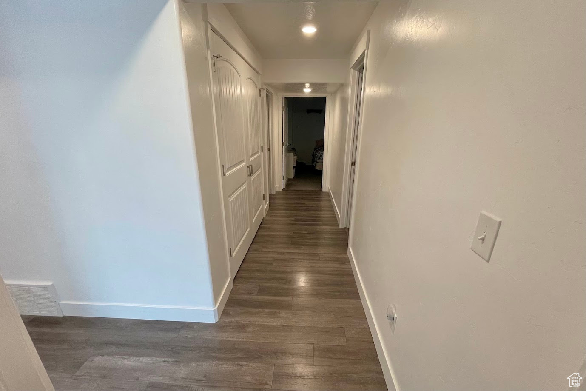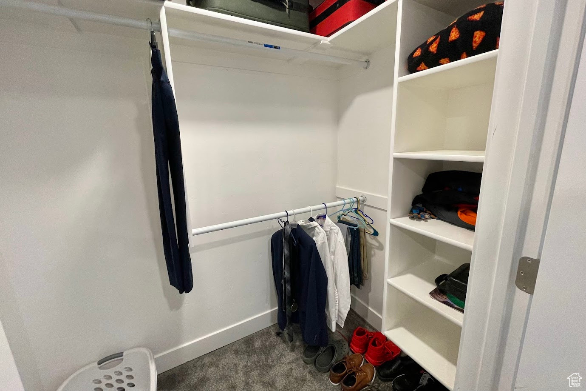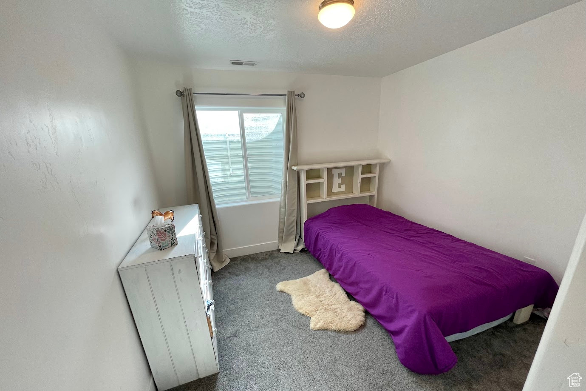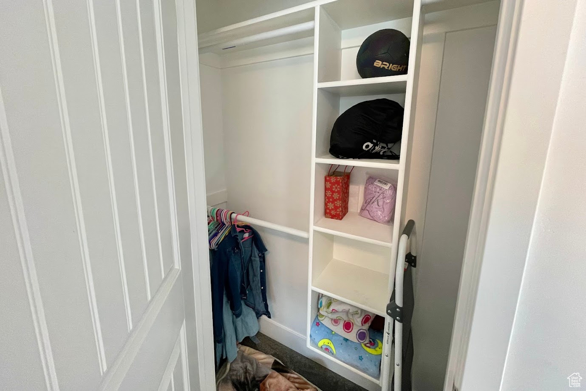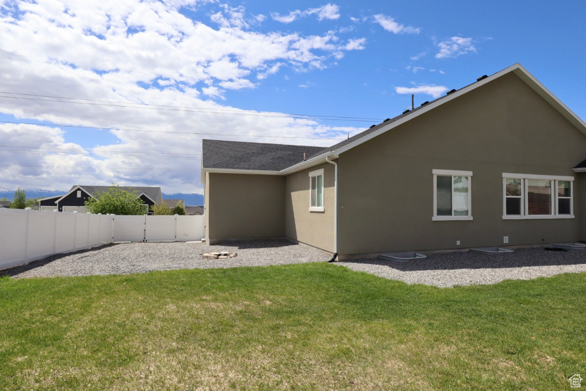Are you ready to be living in your dream home?! This stunning property features 6 bedrooms and 3 bathrooms, offering plenty of space for comfortable yet cozy living. Enjoy a beautifully landscaped yard, surrounded by mountain views on one side and sunsets that never disappoint on the other. The main floor showcases new, custom natural wood waterproof vinyl plank flooring that will awe all those who enter, giving both elegance and durability. The kitchen, dining, and living space provides that open floor concept that you have been longing for. This home also features the convenience of a water softener system and custom window coverings throughout the home. Each of the bedrooms offer walk in closets with custom shelving, perfect for storage plus meeting all of your organizational needs. The master bedroom has an attached master bath with shower and soaker tub, plus indulge in a spacious walk-in closet, offering ample storage that will exceed all your expectations. Parking will not be a problem here, with a spacious 3 car garage, and RV pad, you will be able to park at your leisure. Host guests in style with a fully finished basement featuring a spacious family room, perfect for hosting gatherings. Basement also includes an extra large cold storage area, office/fitness room, full bathroom, and 3 bedrooms. The outdoor space will never get boring here, experience endless fun with an in-ground trampoline and a cozy fire pit, perfect for gatherings under the stars and enjoying breathtaking sunsets. There are also many hiking and off road trails to explore as this home is nuzzled up to the picturesque Oquirrh Mountains. Located away from the hustle and bustle, yet close to all amenities, this turnkey home is move-in ready, offering the ideal blend of comfort, luxury, and convenience. Don’t miss out on the opportunity to make this your forever home! Square footage figures are provided as a courtesy estimate only. Buyer is advised to obtain an independent measurement.
Lake Point Home for Sale
8496 N, LAKESHORE, Lake Point, Utah 84074, Tooele County
- Bedrooms : 6
- Bathrooms : 3
- Sqft: 3,647 Sqft



- Alex Lehauli
- View website
- 801-891-9436
- 801-891-9436
-
LehauliRealEstate@gmail.com

