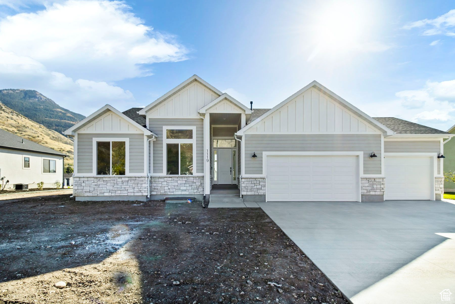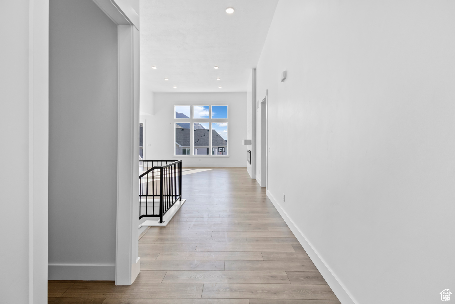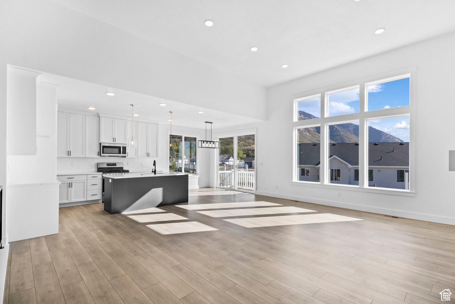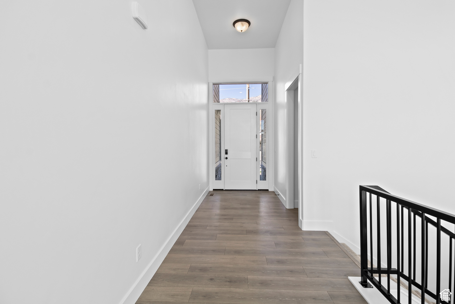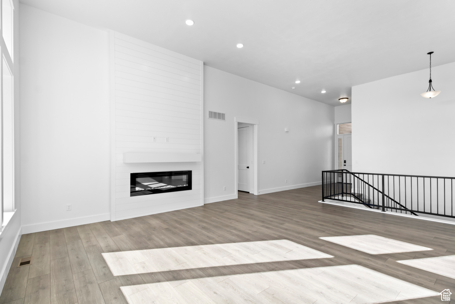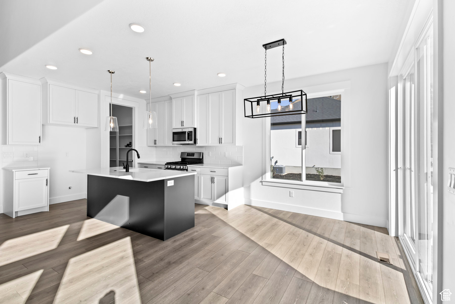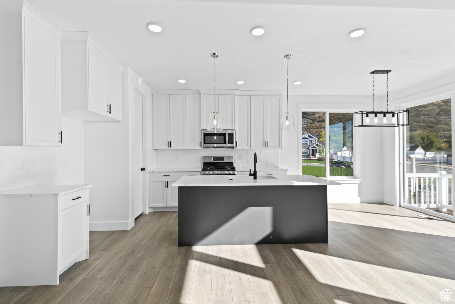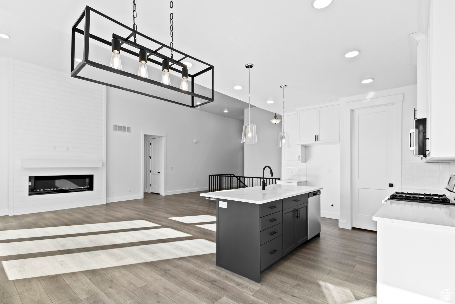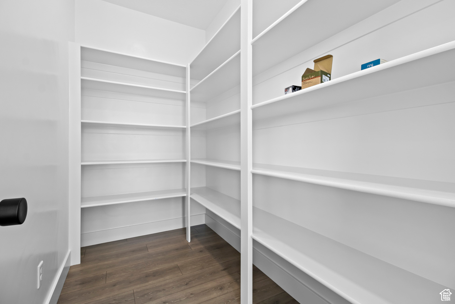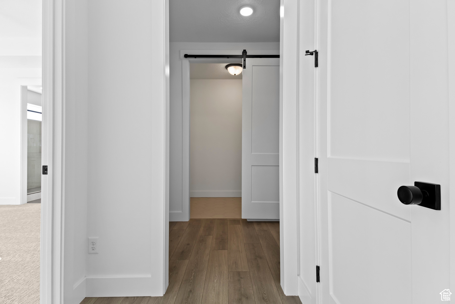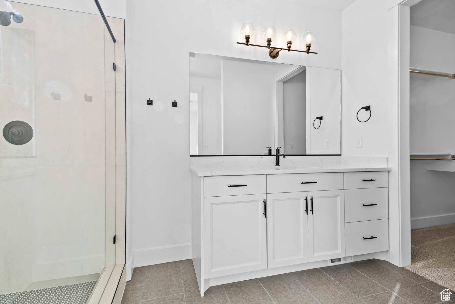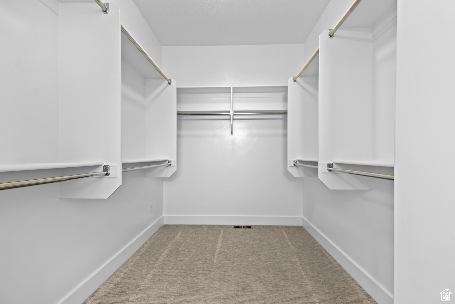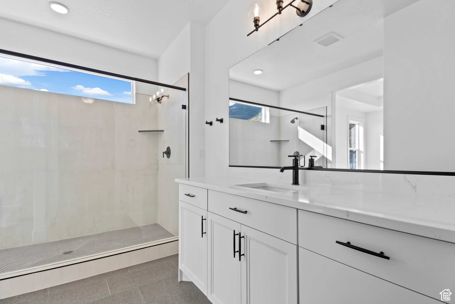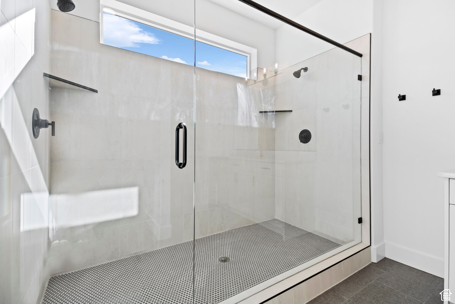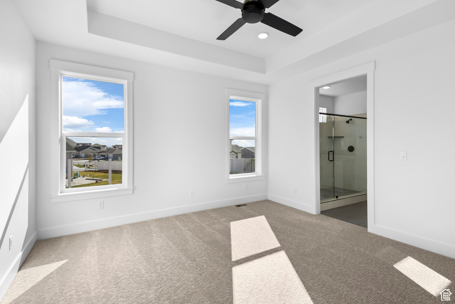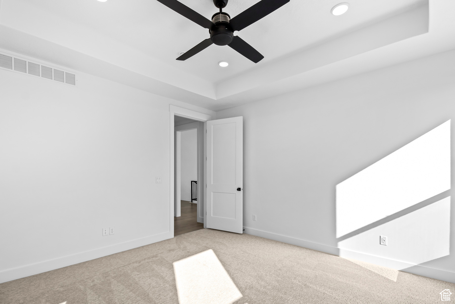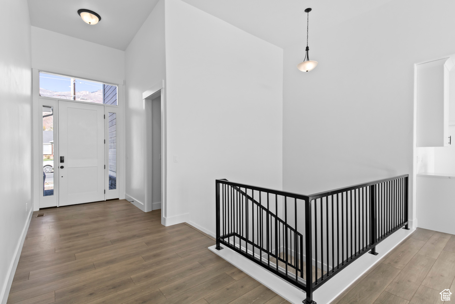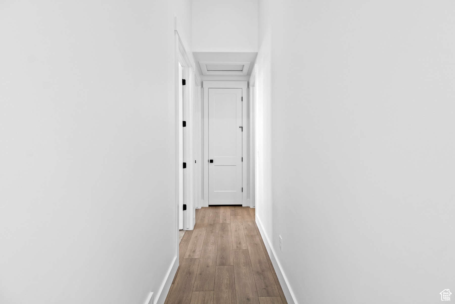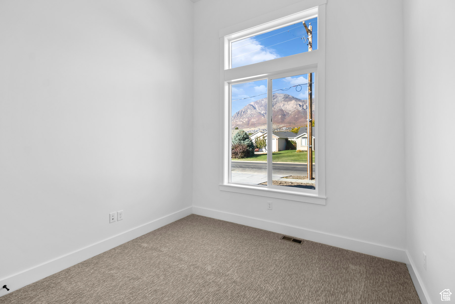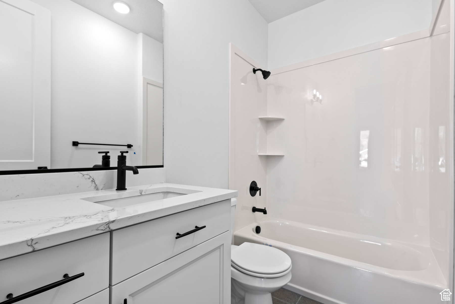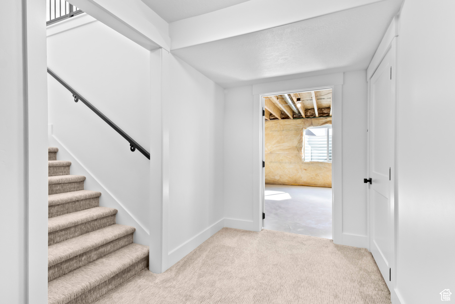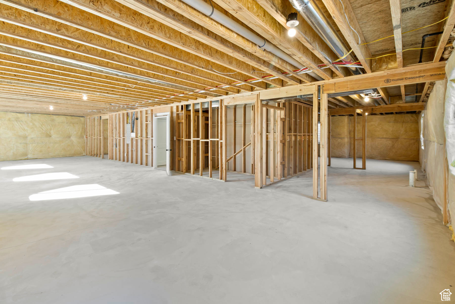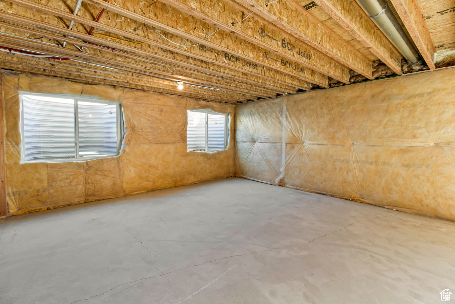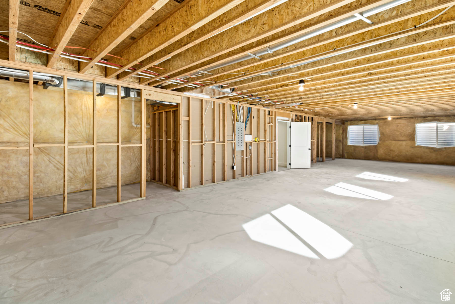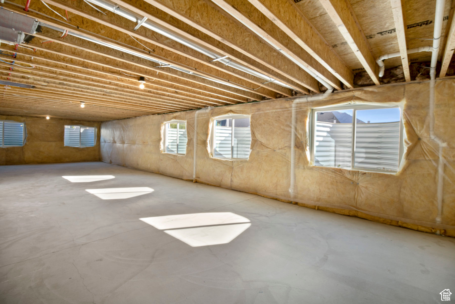New Listing
Property Description
This TO BE BUILT listing is of the most popular rambler floor plan available called the Summerlyn. This floor plan has 3 bedrooms 2.5 bathrooms, is 1967 sq finished sq ft with a total of 3806 sq ft with the unfinished basement, and has a 4ft raised ceiling from the kitchen to the great room with all the windows to make it a true show stopper. Why should you build? Instead of only choosing from homes on the market that are outdated, run down, and don’t have what you need, you can start from scratch with us and pick everything you want in a super easy and streamlined process! Photos of home won’t be of actual home and include finishes not listed in the price above.
Features
: Gas: central , >= 95% efficiency
: Central Air
: Full
: Disposal , Range: Gas , Granite Countertops , Oven: Gas , Closet: Walk-in , Range/oven: Built-in , Smart Thermostat(s) , Video Door Bell(s)
: Double Pane Windows , Sliding Glass Doors
: Carpet , Tile , Laminate
: Electricity Connected , Natural Gas Connected , Water Connected , Sewer Connected
: Sewer: Connected
Address Map
240
642
E0° 0′ 0”
N0° 0′ 0”
E
N
Additional Information
Visionary Real Estate
71405
2
0
North Park
Bear River
05/02/2024 10:10:21
05/01/2024 18:34:15
Alice C Harris
: Electric Dryer Hookup
: Microwave
Residential
2
Review
Tremonton Home for Sale
642 E, 240, Tremonton, Utah 84337, Box Elder County
- Bedrooms : 3
- Bathrooms : 3
- Sqft: 3,805 Sqft
$529,990
MLS#1995624

Basic Details
Status : Active
MLS : 1995624
Property Type : Single Family Residence
Price : $529,990
Bedrooms : 3
Bathrooms : 3
Sqft : 3,805 Sqft
Year Built : 2024
Lot Area : 0.23 Acre
Country : US
State : Utah
County : Box Elder
City : Tremonton
Zipcode : 84337
Days On Market : 15
Water : Culinary, Secondary
Style : Rambler/ranch
Subdivision : RIVERS EDGE
Agent info


Dynasty Point
7390 s Creek Rd #204 Sandy Ut 84093
- Alex Lehauli
- View website
- 801-891-9436
- 801-891-9436
-
LehauliRealEstate@gmail.com
Mortgage Calculator
Contact Agent

