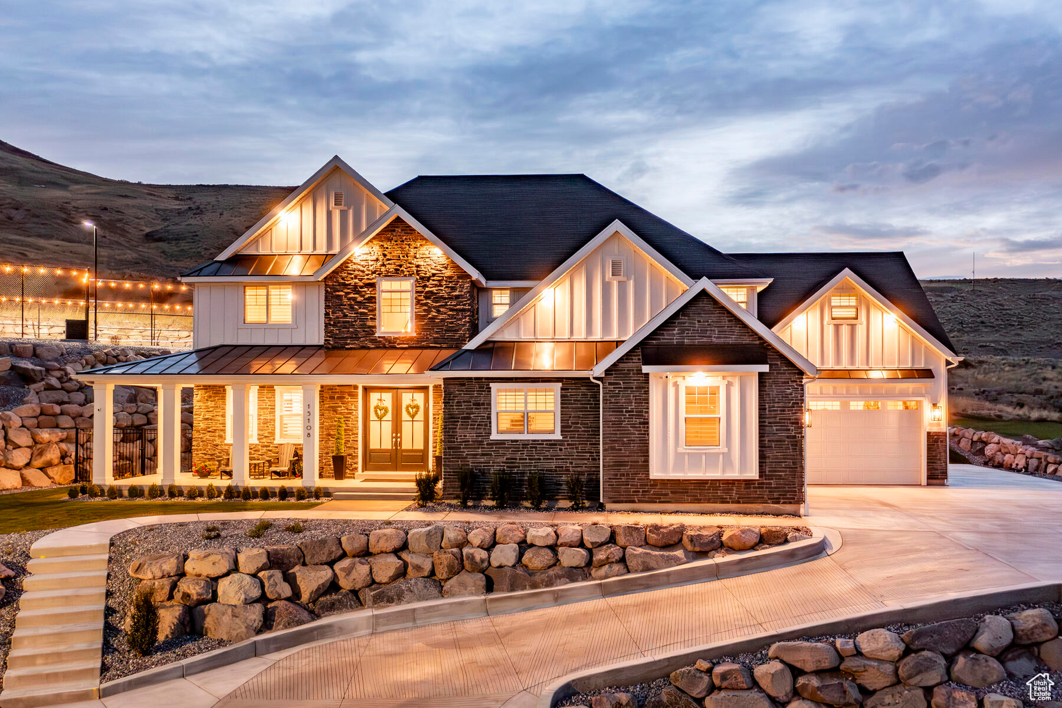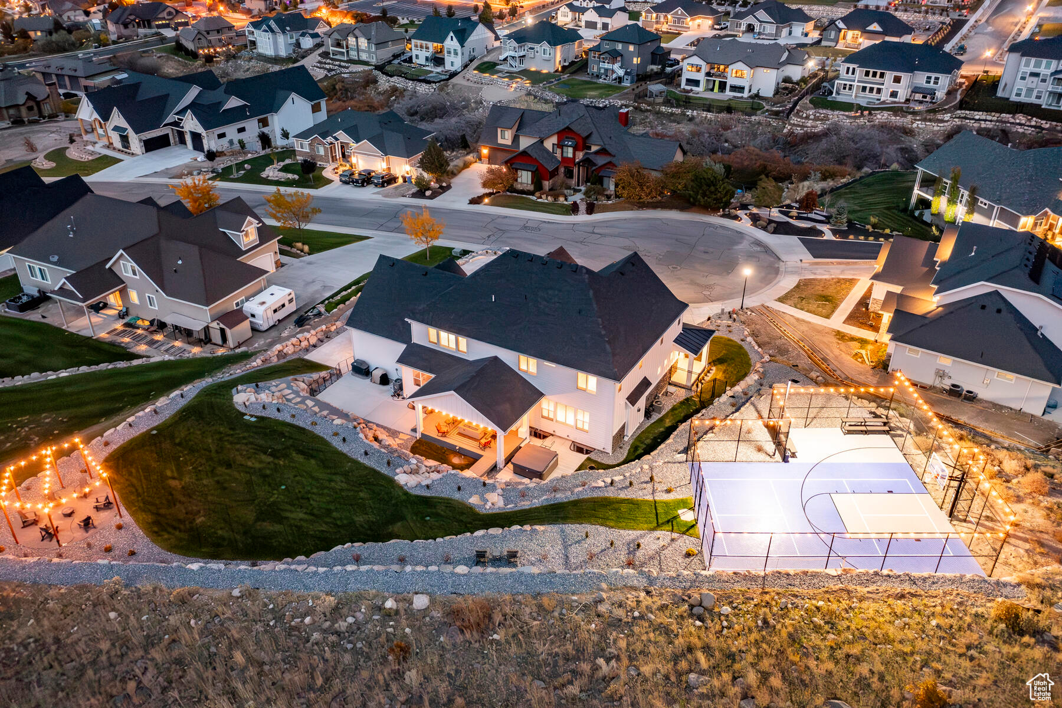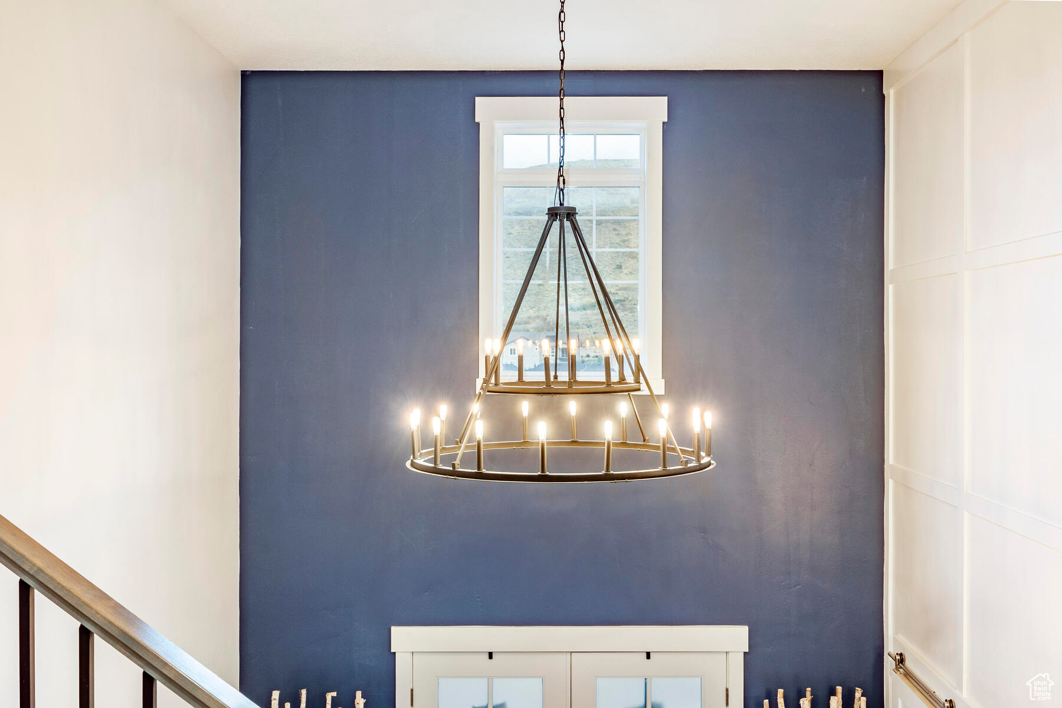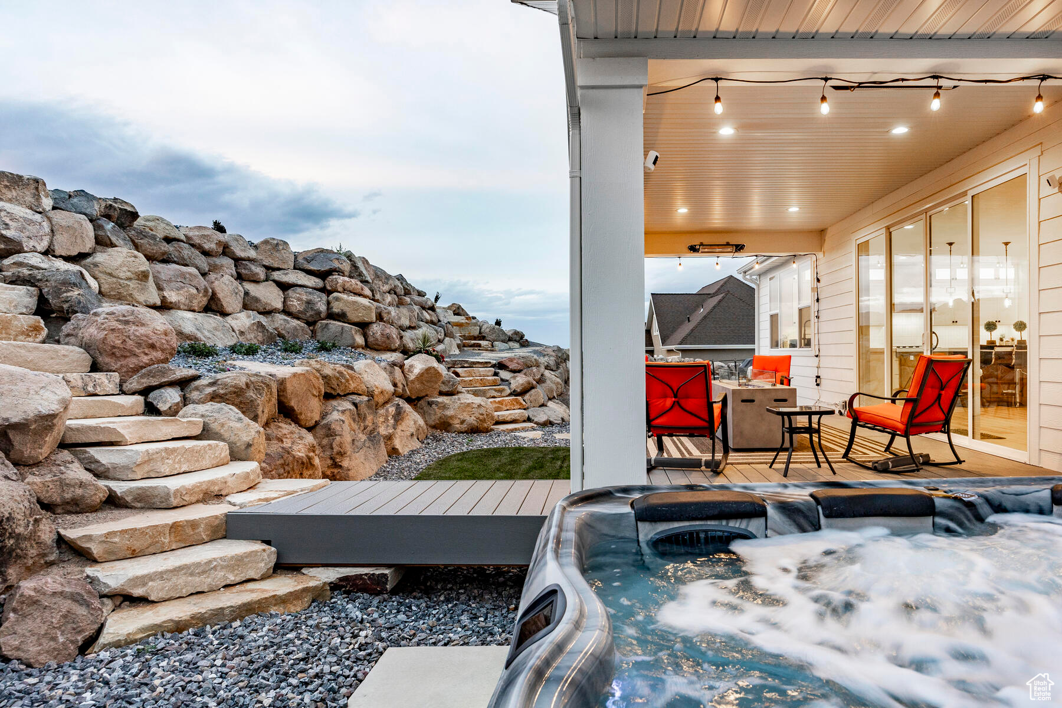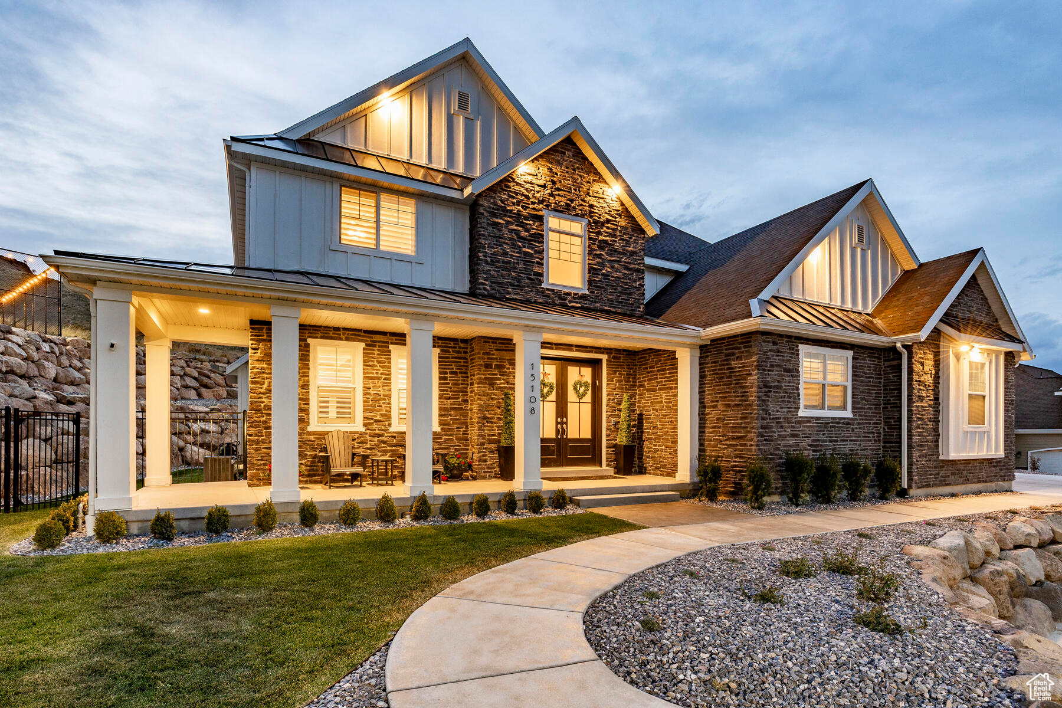Escape to the hillside of Herriman and discover a modern farmhouse estate that defines luxury living. Nestled in the southwest corner of the Salt Lake Valley, this residence offers a serene setting and unparalleled sophistication. Host unforgettable gatherings in the spacious chef’s kitchen, boasting a large island, double ovens, and a walk-in pantry with a convenient garage grocery door. The master suite is a sanctuary of indulgence, featuring a breathtaking spa-like bathroom and an enormous walk-in closet fit for royalty. All bedrooms are generously appointed with walk-in closets, ensuring style and convenience. Stay ahead in the green revolution with a Tesla charging station in the garage, combining luxury and sustainability. The newly finished basement beckons as a haven for entertainment, offering a state-of-the-art theater room and a well-appointed bar, perfect for hosting memorable evenings with family and friends. The recently completed landscaping showcases stunning views and includes a fully fenced sports court, creating a year-round outdoor oasis for recreation and relaxation. The property is fortified with French drains, ensuring beauty and practicality in every detail. Every detail has been meticulously curated to offer the epitome of comfort and style-no need to wait months and months to build your dream home. Schedule your private tour today.
Herriman Home for Sale
15108 S, CEDAR MEADOW, Herriman, Utah 84096, Salt Lake County
- Bedrooms : 5
- Bathrooms : 4
- Sqft: 7,187 Sqft



- Alex Lehauli
- View website
- 801-891-9436
- 801-891-9436
-
LehauliRealEstate@gmail.com

