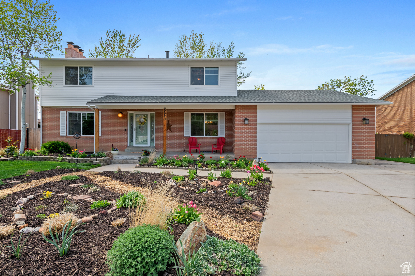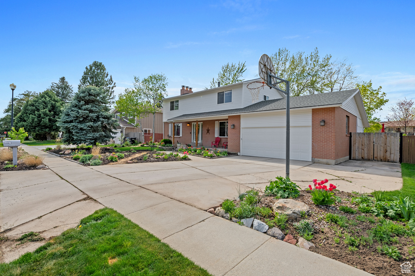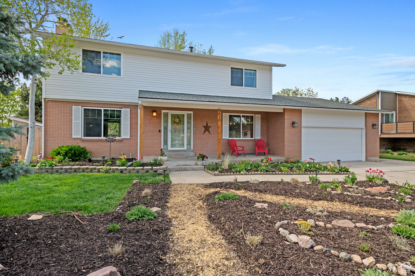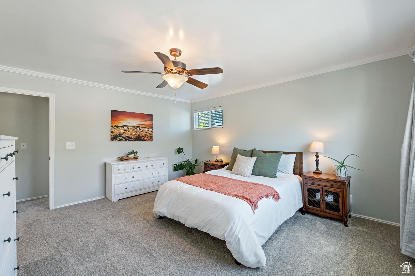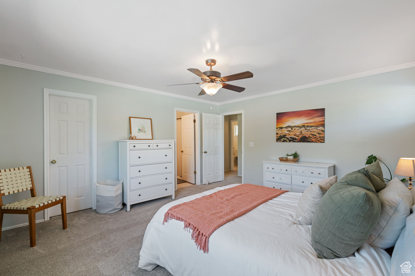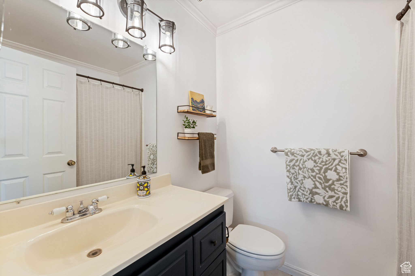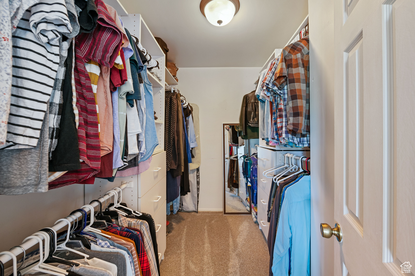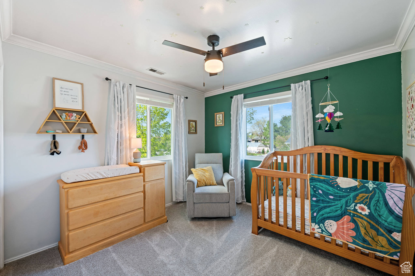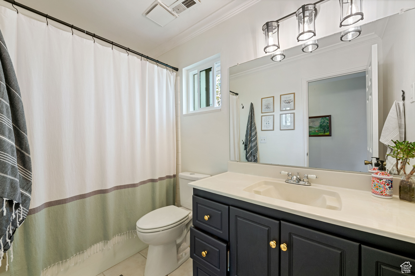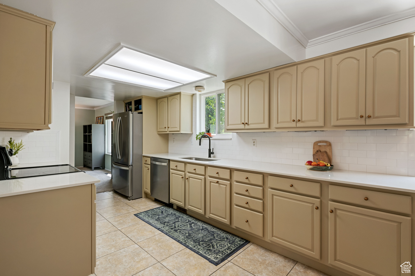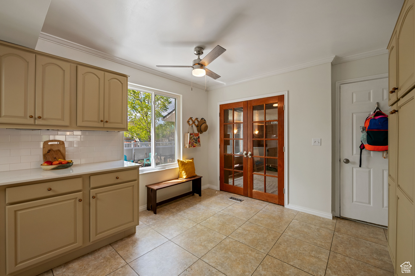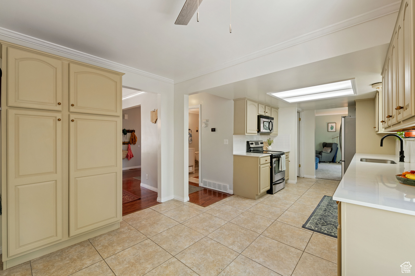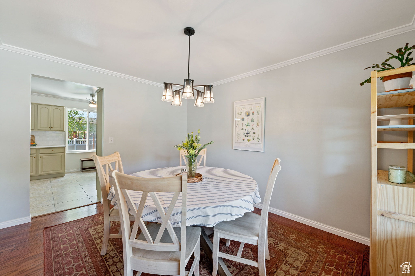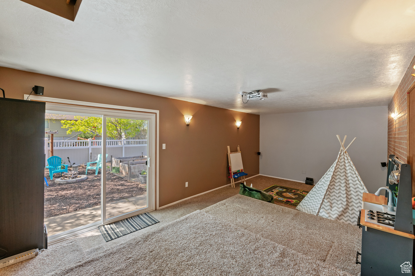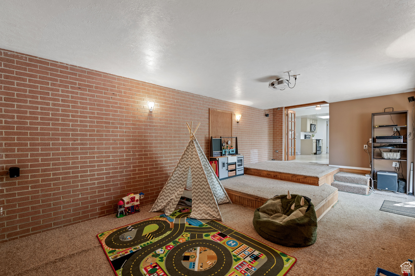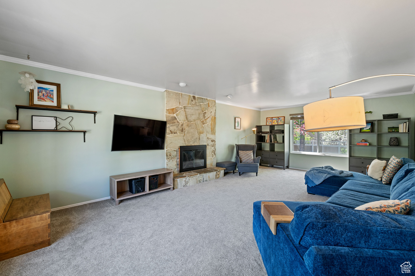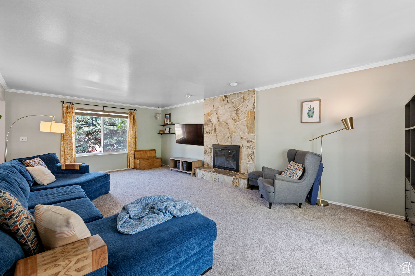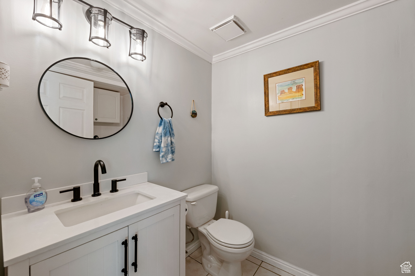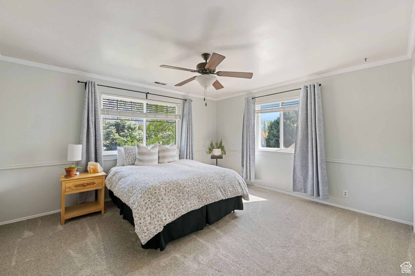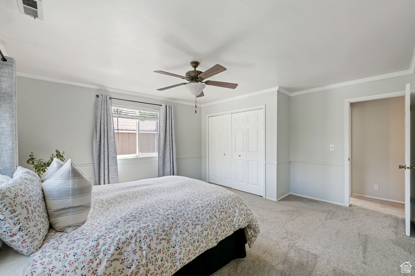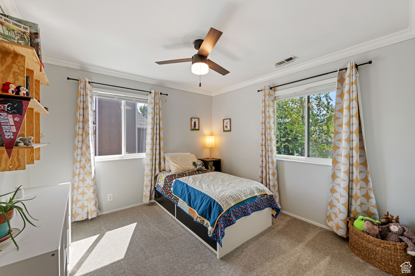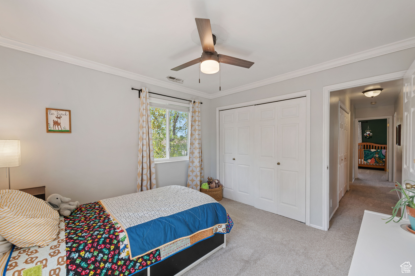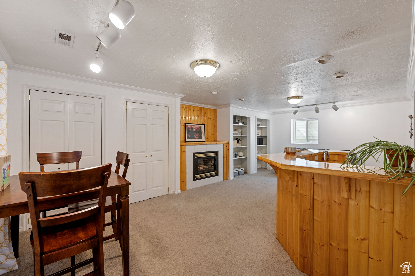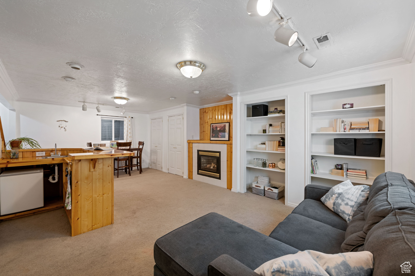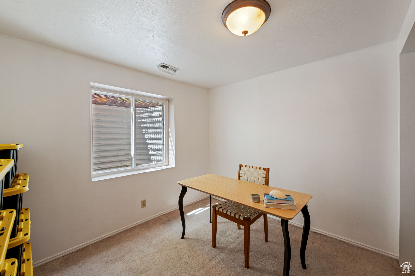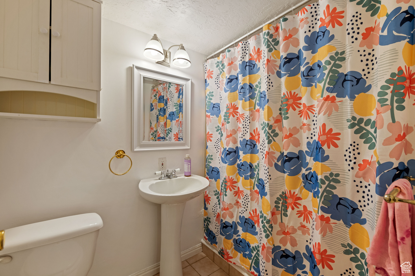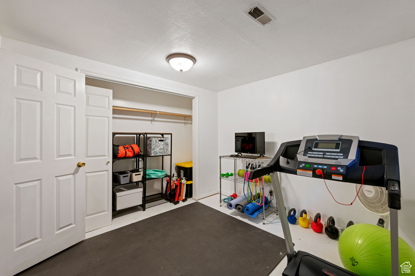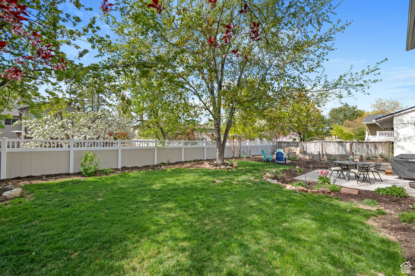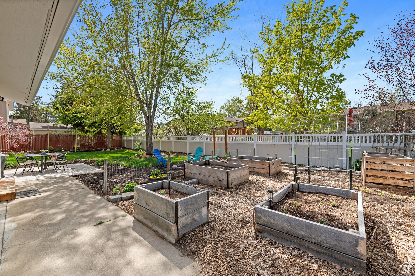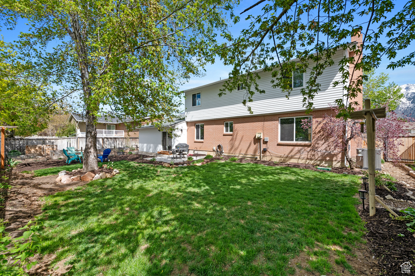Welcome to your stunning 6-bedroom, 3.5-bathroom retreat boasting 3,343 sq.ft. of luxurious living space! This meticulously maintained home has undergone numerous updates in recent years, ensuring modern comfort and convenience for its lucky inhabitants. As you step inside, you’re greeted by a sense of warmth and sophistication, with new carpeting gracing the top two floors and fresh paint adorning every corner. The heart of the home, the kitchen, has been beautifully updated with new countertops and backsplash , and freshly painted cabinetry, offering a perfect blend of style and functionality. Entertain with ease in the spacious living area, featuring tall ceilings, lots of natural light and a cozy fireplace, or escape to the dedicated theater room equipped with a projector for movie nights in the comfort of your own home. The master suite is a true retreat with its beautiful ensuite bathroom and huge walk-in closet space for all your storage needs. Five additional bedrooms offer versatility and space for family, guests, or home offices, ensuring everyone has their own private sanctuary. Outside, the fully landscaped yard beckons with its lush greenery, mature trees, and charming garden boxes equipped with an automatic drip system – perfect for cultivating your own fresh produce. Gather around the firepit on cool evenings and enjoy the company of loved ones under the starlit sky. With recent updates including a new roof, HVAC system, windows, back patio, as well as the convenience of a prime location near shopping, dining, and top-rated schools, this home offers the perfect blend of comfort, style, and functionality. Don’t miss your chance to make this dream homeBuyers and buyers agents to verify all information provided. Information provided as a courtesy only.
Sandy Home for Sale
9920 S, GLENDOVER, Sandy, Utah 84092, Salt Lake County
- Bedrooms : 6
- Bathrooms : 4
- Sqft: 3,343 Sqft



- Alex Lehauli
- View website
- 801-891-9436
- 801-891-9436
-
LehauliRealEstate@gmail.com

