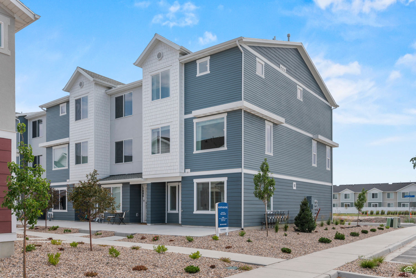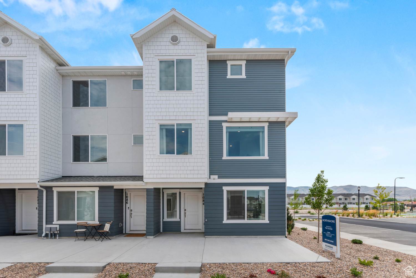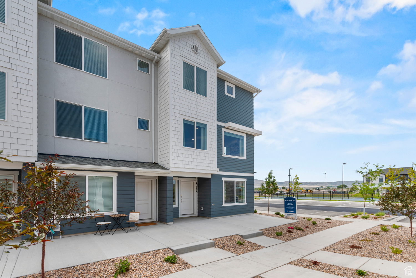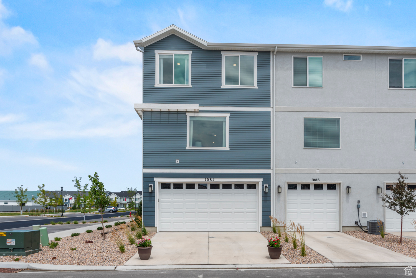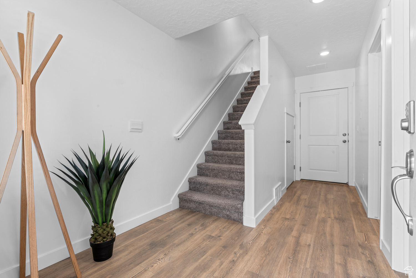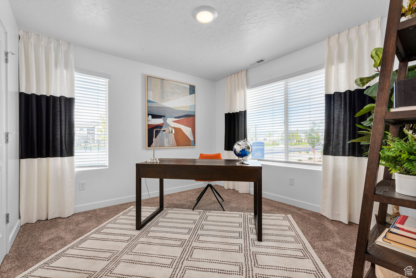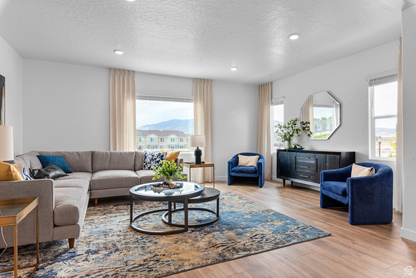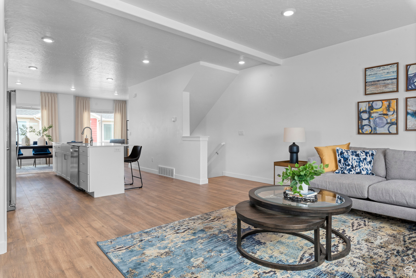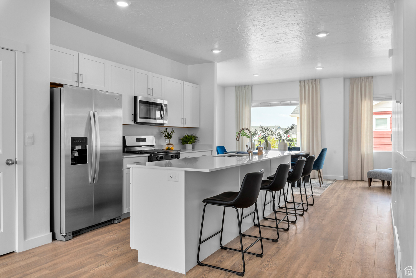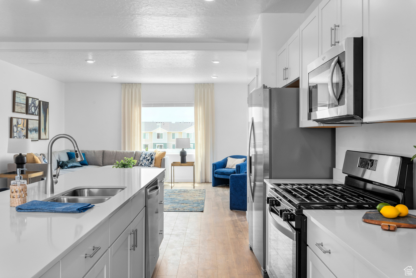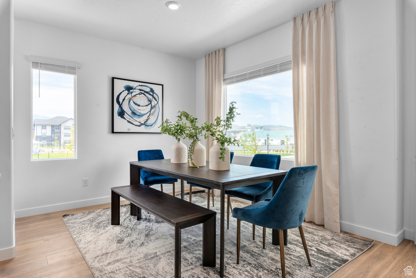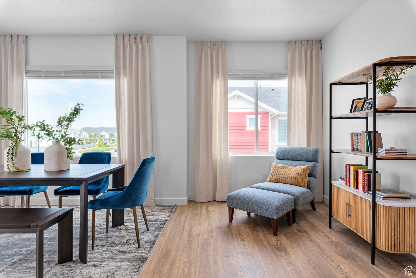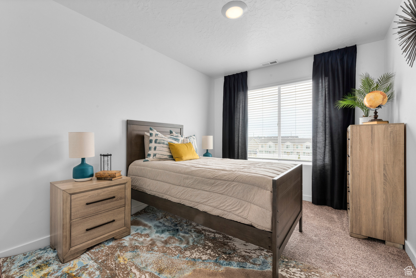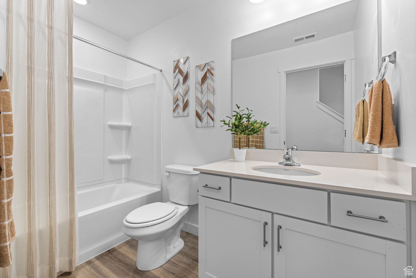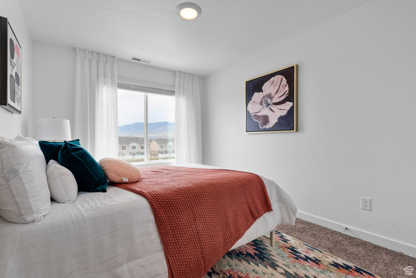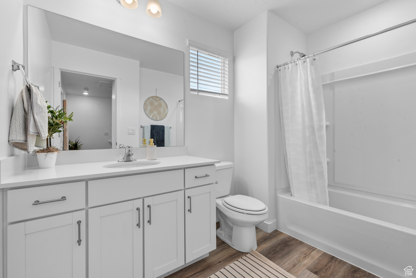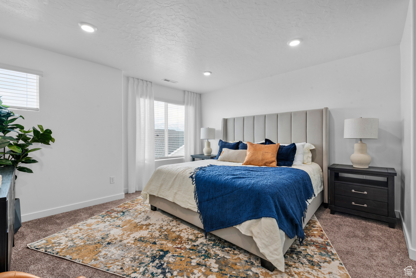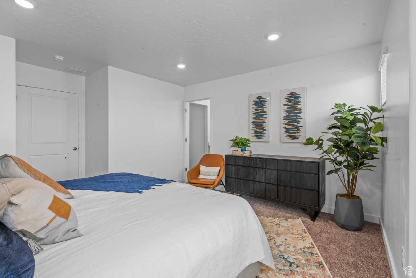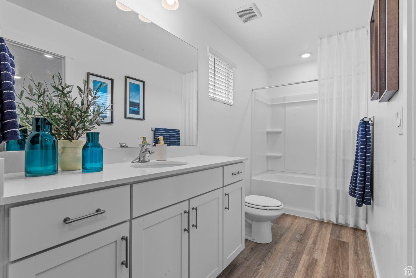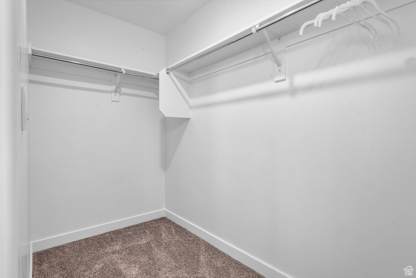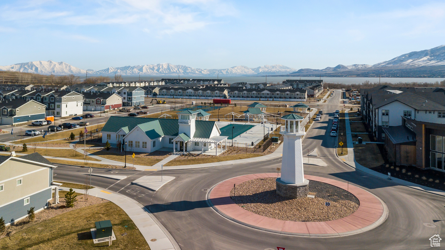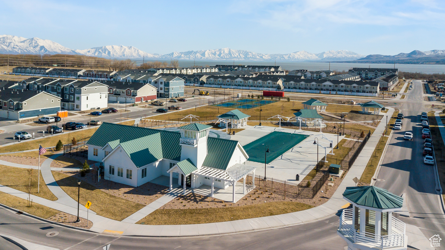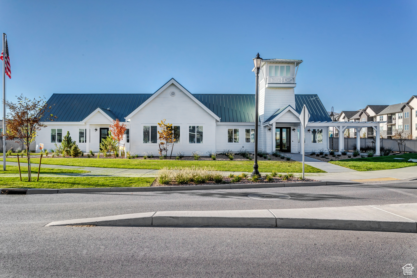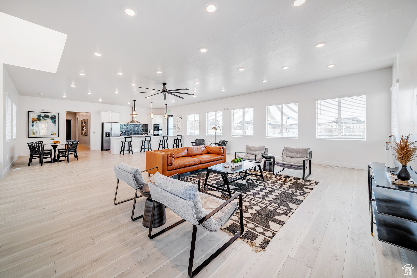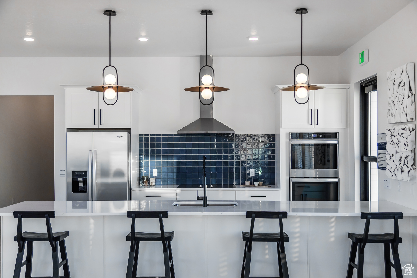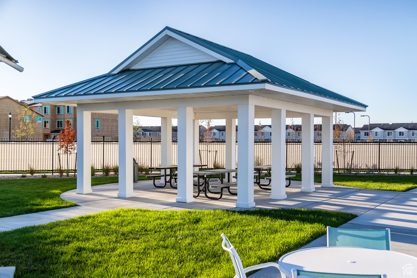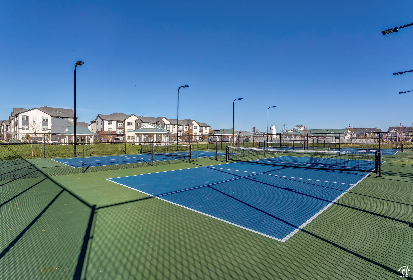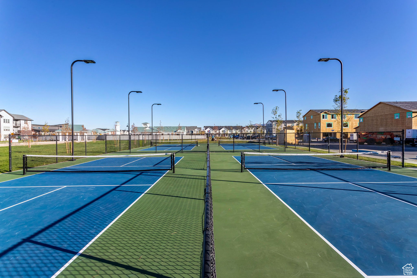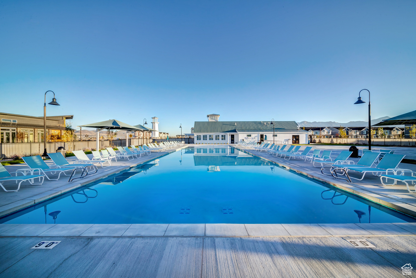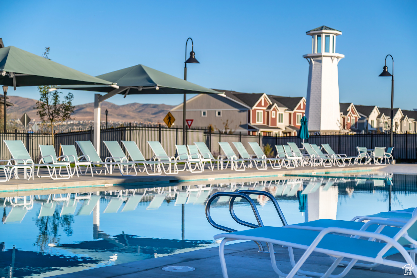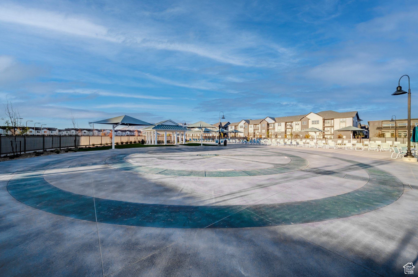NOW DISCOUNTED WITH FREE BLINDS! We have more long-awaited Oliver floorplans under construction in the very popular Northshore master planned community, estimated to finish in early June! This spacious 4BR/3BA layout has been wildly popular with buyers. A flex-room on the first floor is perfect for working remotely or also a great bedroom with a nice sized walk-in closet! When you enter the second floor, your imagination will run wild with all of the things you can do with the space! 9 foot ceilings and a magnificent island, where you can seat 5 or more and have plenty of preparation space. Modern white cabinets & white quartz countertops throughout along with a pretty and durable warm brown laminate wood floor on the entire second level. The third floor contains 3 bedrooms, 2 baths, and a convenient laundry closet. Whirlpool stainless steel gas range, dishwasher & microwave, all included! Ask me about our generous home warranties, active radon mitigation system, and smart home package! Use DHI Mortgage, our preferred lender, and receive a permanent bought down rates plus $4,000 toward closing costs. **Actual home may differ in color, material, and/or options. Pictures are of a finished home of the same floor plan and the available home may contain different options, upgrades, and exterior color and/or elevation style. Buyer to verify square footage. No representation or warranties are made regarding school districts and assignments; please conduct your own investigation regarding current/future school boundaries. Sales Center Hours: Monday, Tuesday, Thursday, Friday, and Saturday from 11:00 a.m. – 6:00 p.m. Wednesday: 1:00 p.m. – 6:00 p.m. Closed Sundays.
Saratoga Springs Home for Sale
997 E, SEASIDE, Saratoga Springs, Utah 84045, Utah County
- Bedrooms : 4
- Bathrooms : 3
- Sqft: 2,019 Sqft



- Alex Lehauli
- View website
- 801-891-9436
- 801-891-9436
-
LehauliRealEstate@gmail.com

