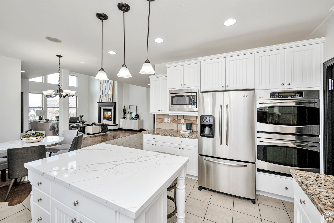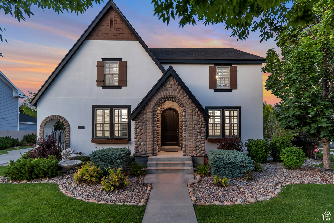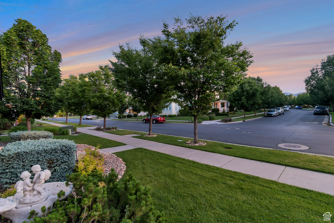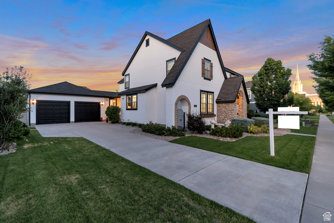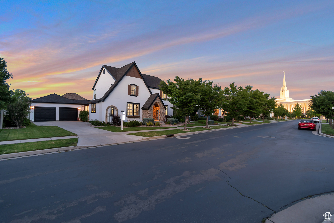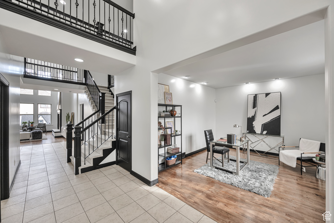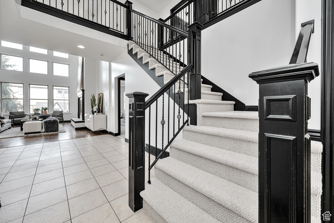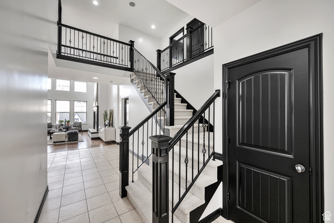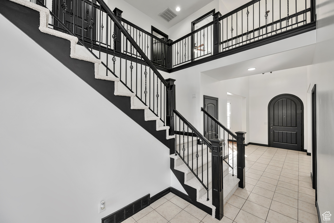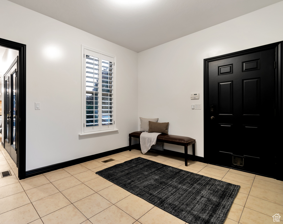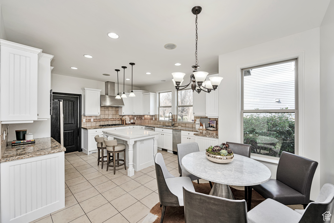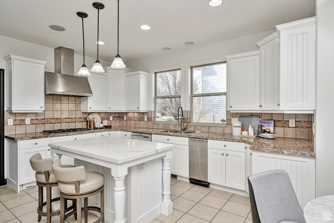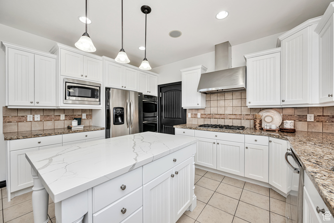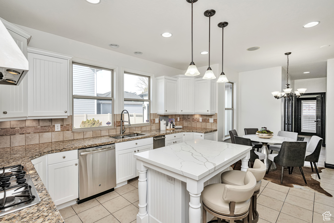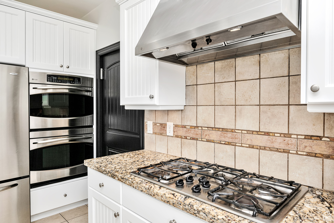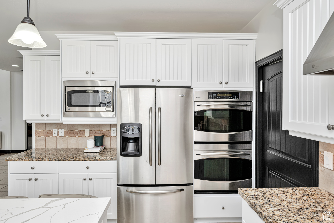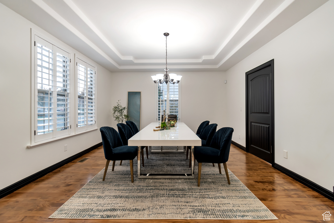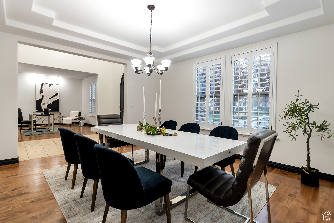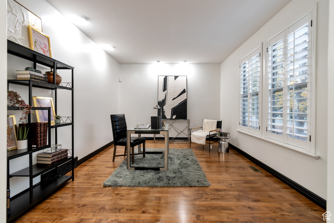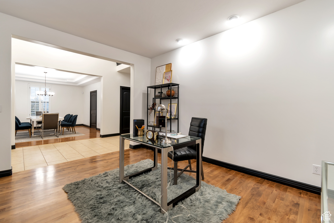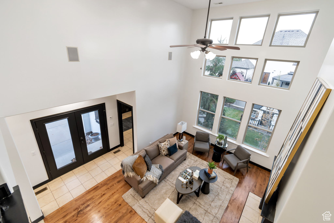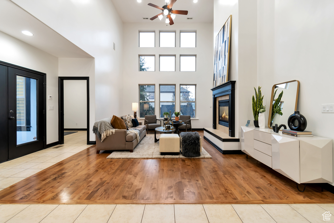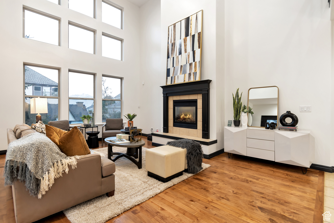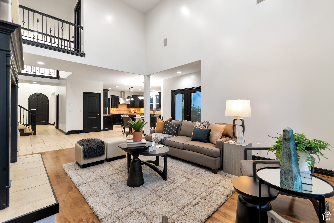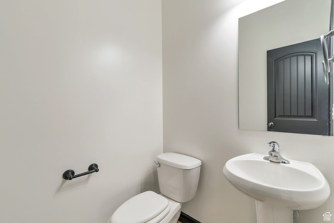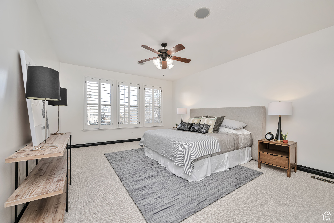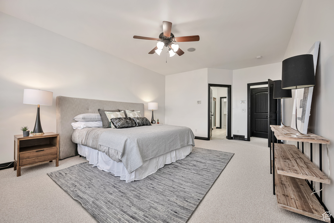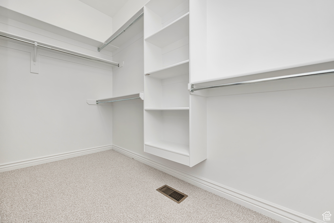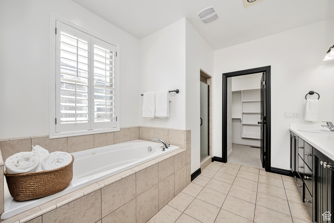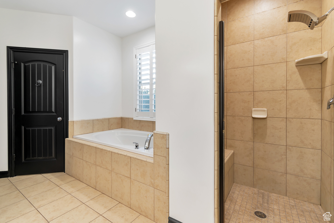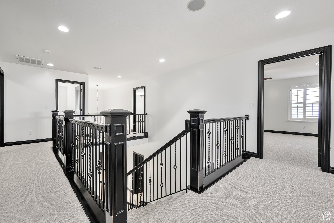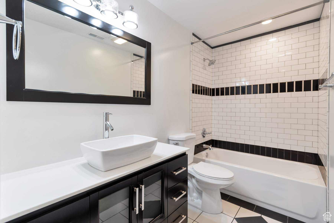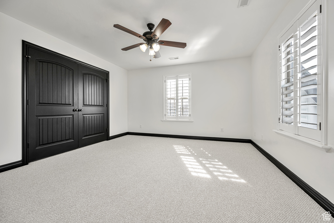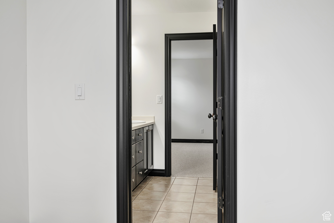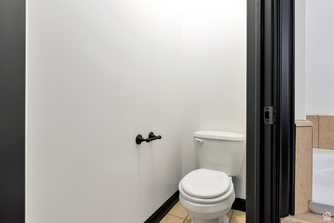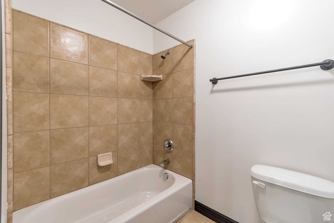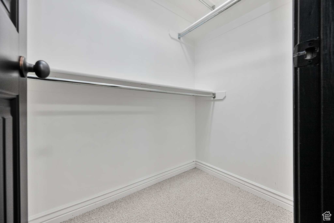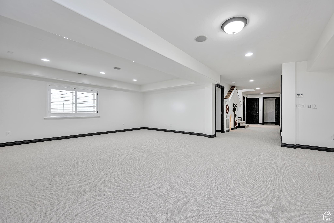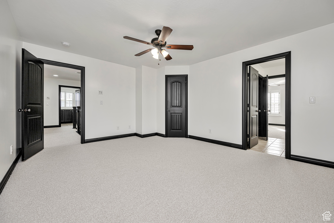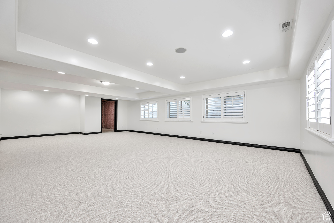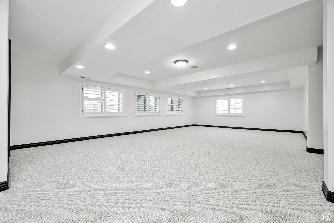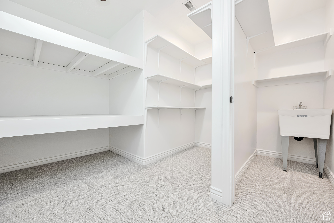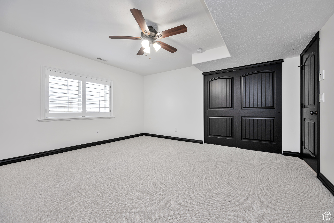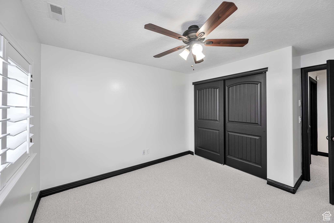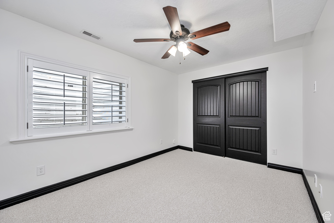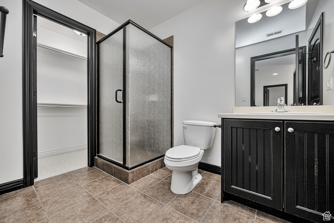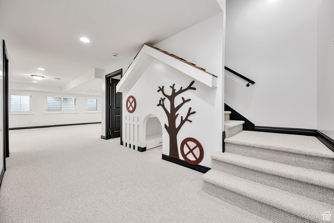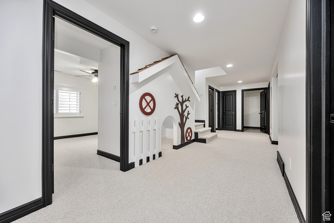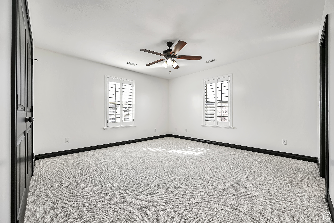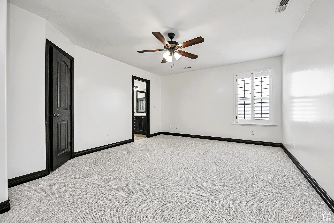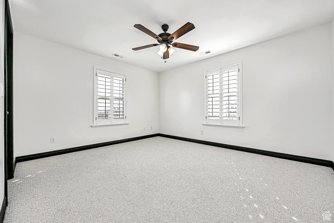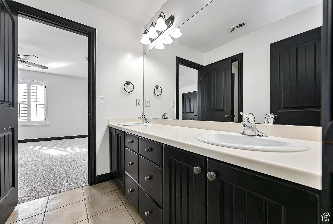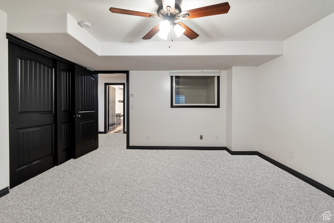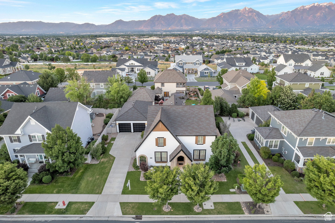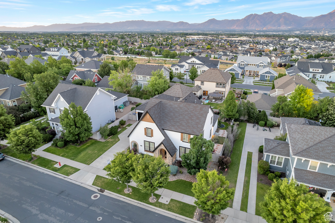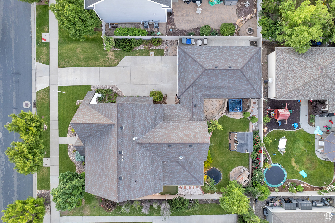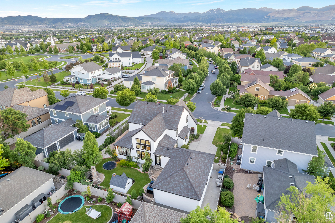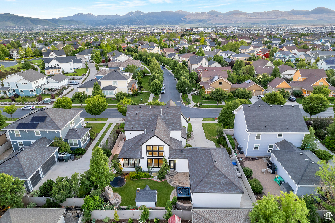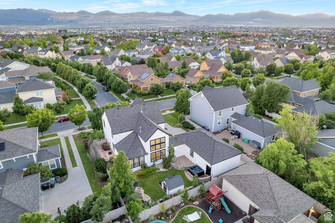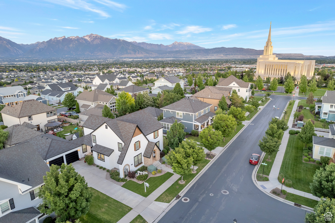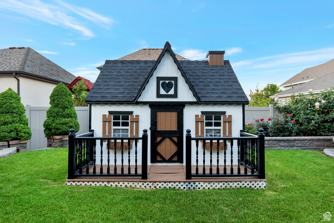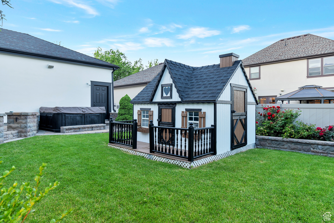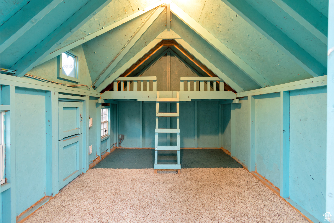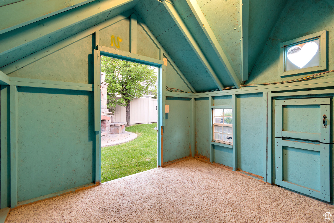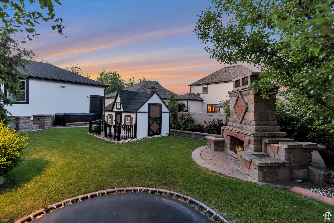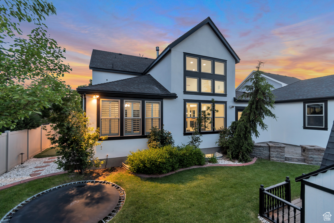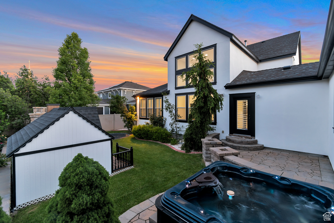Back in the market!!! 5876 sq ft MODERN OASIS IN ONE OF DAYBREAK’S MOST COVETED LOCATIONS. Newley remodeled with new paint inside and out, new carpet, countertop, and newly stained wood floors. This home comes with 7 bedrooms and 4.5 bathrooms, FOUR Attached garage with a long private driveway, a Gourmet kitchen complete with granite and Quartz countertops, modern white cabinets, a center island with white modern quartz, a chef fan, a 5 burner cooktop, a side-by-side refrigerator, a built-in microwave, trash compactor, and double ovens, all stainless steel appliances and beautiful gas burning fireplace The openness of the floor plan stuns all who enter the house. Two floating bridges connect the upstairs making it one of the most unique homes in Utah with an inside play house with a bunkbed and windows. It’s the perfect hosting home. Fully equipped with a formal living room or office, formal dining room, two large family rooms on the main and lower levels, two principal suites on the main and upper levels, 5 additional bedrooms on the lower and upper levels, two Laundry rooms, one upstairs that comes with a washer and dryer and one on the lower level without appliances, mud room that can also act as another office, Plumbing Hookups to make a second future kitchen in the basement if desired, a storage room and a panic room for safety, a full sound system with speakers throughout the house, and an intercom system making communication easy in such a large home. An indoor sound recording studio, a backup generator for emergencies, a Fully landscaped resort-style yard with an 8-person hot tub, a full-sized play house with bunkbeds, lights, and outlet, a full rock fireplace with two waterfalls, putting green, and a trampoline. It even has a 36 ft long outside dog run. Come and visit this home that can become your resort.
South Jordan Home for Sale
10929 S, NAVARRO, South Jordan, Utah 84009, Salt Lake County
- Bedrooms : 7
- Bathrooms : 5
- Sqft: 5,876 Sqft



- Alex Lehauli
- View website
- 801-891-9436
- 801-891-9436
-
LehauliRealEstate@gmail.com

