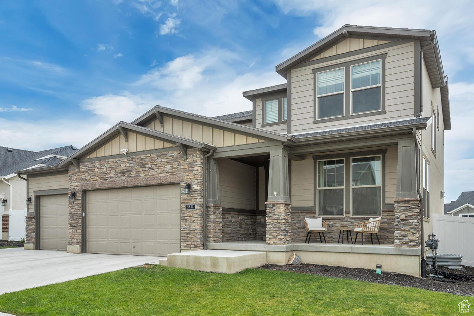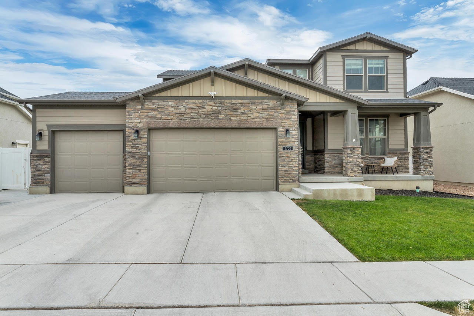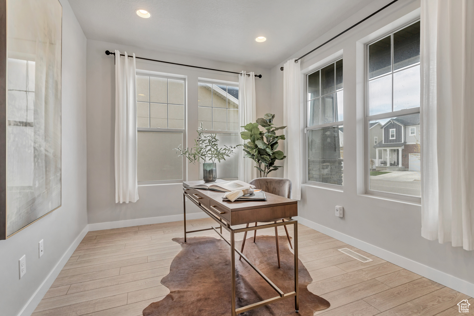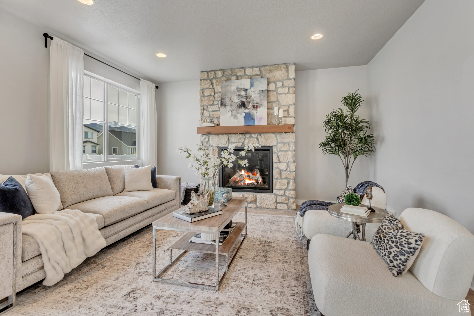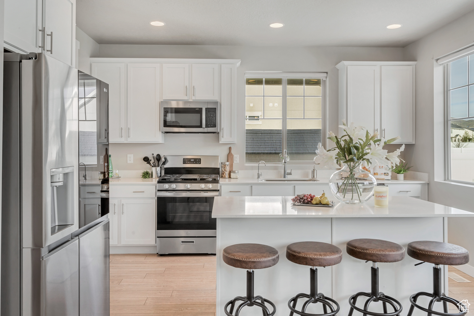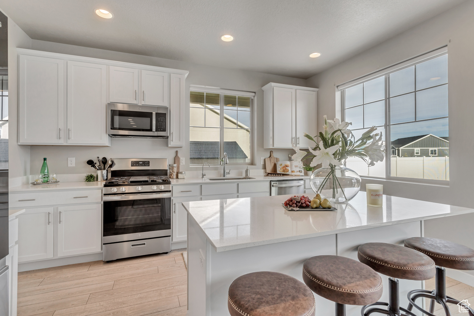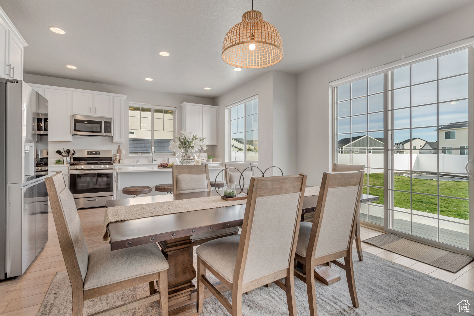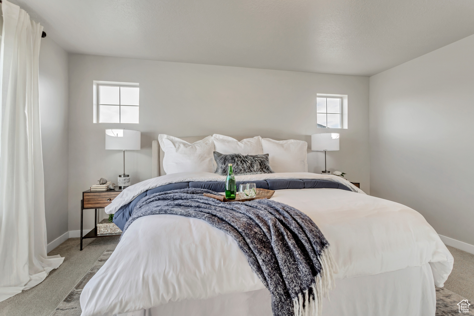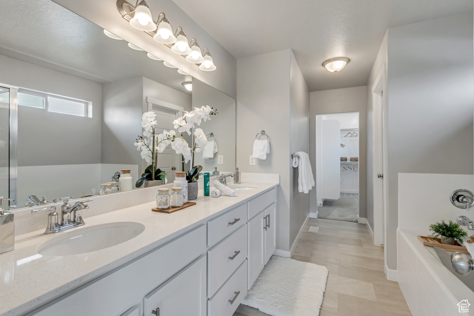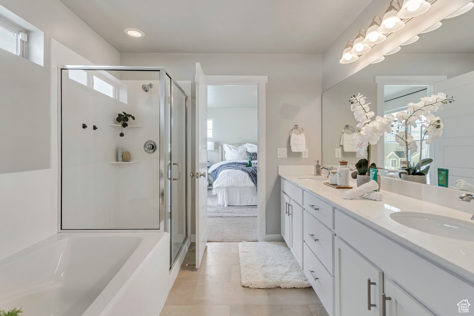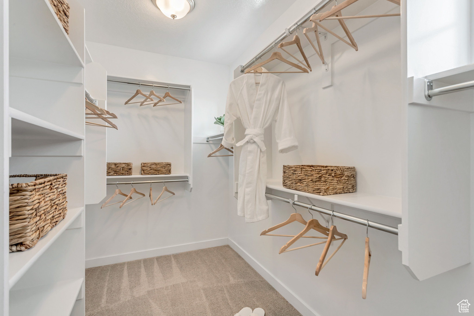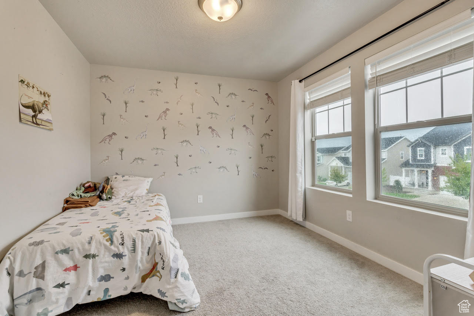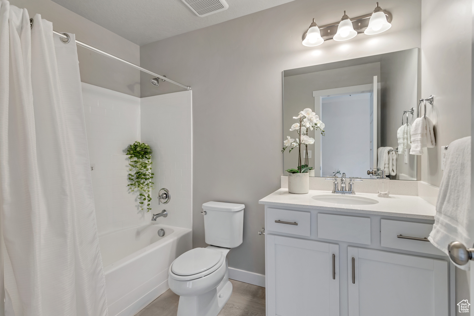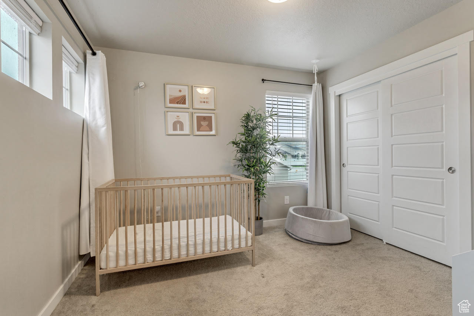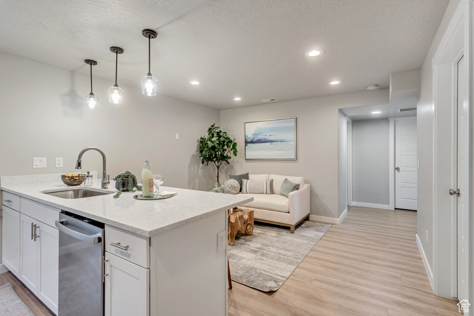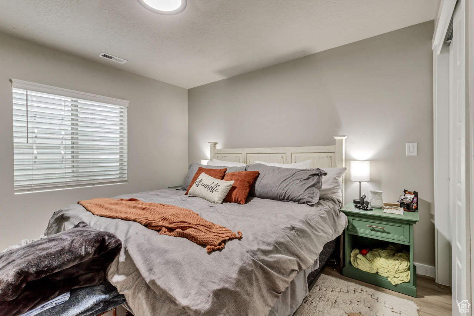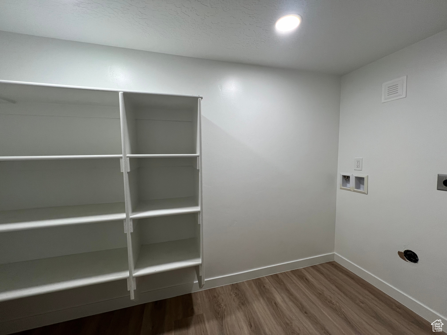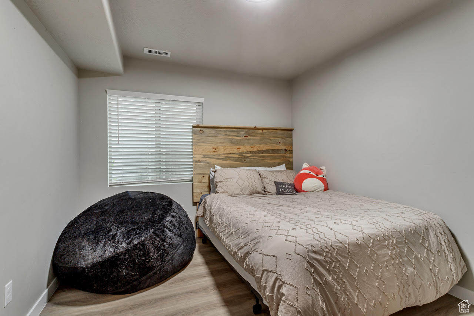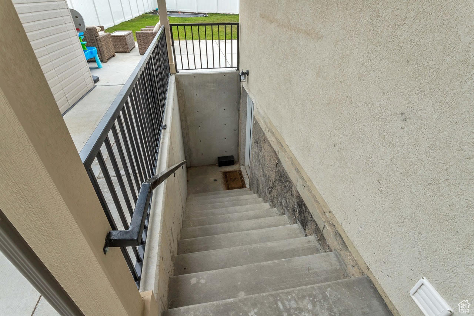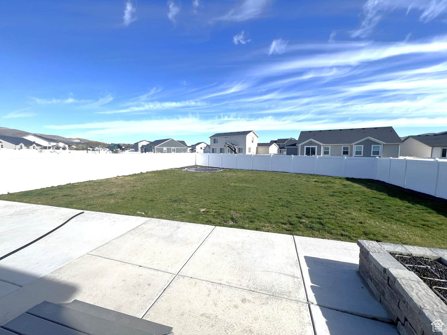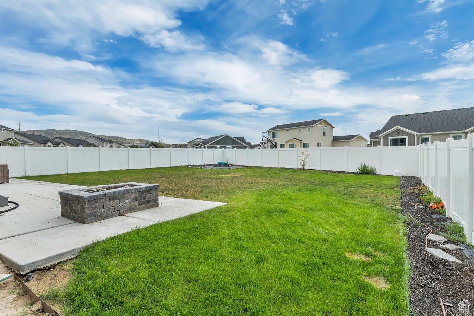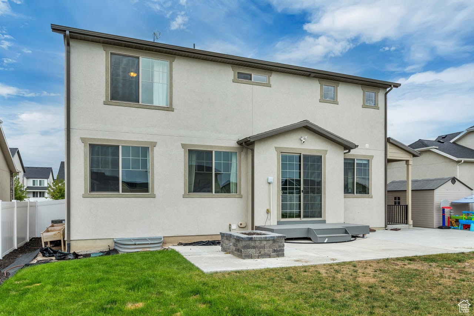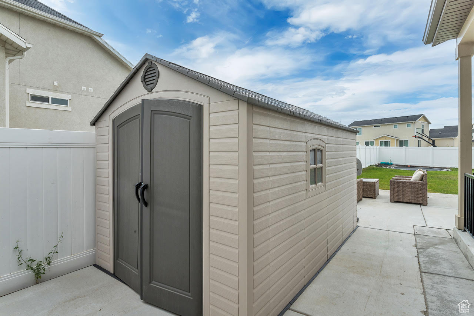SHOWINGS BEGIN SATURDAY 4/20. Welcome to your IMMACULATE, LIKE NEW HOME, offering the perfect blend of comfort and functionality. Boasting 9 FT CEILINGS, and a SPACIOUS OPEN FLOOR PLAN, this residence is designed to exceed your expectations. ENERGY EFFICIENT TANKLESS WATER HEATER, WATER PURIFICATION SYSTEM, EXTRA CONCRETE AND LARGE PATIO, BASEMENT ENTRANCE, SHED, WASHER & DRYER, REFRIGERATORS **FANTASTIC BASEMENT APARTMENT that boasts a SEPARATE ENTRANCE and with 2 bedrooms, a bath, laundry facilities, and a kitchen featuring QUARTZ COUNTERTOPS. This space presents a huge potential for rental income, making it an excellent INVESTMENT OPPORTUNITY TO OFFSET YOUR MONTHLY EXPENSES!!*** The SPACIOUS FAMILY ROOM is a cozy retreat with a FIREPLACE, ideal for gatherings and relaxing evenings. The BRIGHT KITCHEN is a chef’s delight, featuring QUARTZ COUNTERTOPS, a big pantry, and a seamless flow into the EXPANSIVE BACKYARD. Here, you’ll find a fully fenced yard with patio, FIRE PIT, and a sunken trampoline, for outdoor play and entertainment. There’s flexibility on the main level for an OFFICE OR ADDITIONAL LIVING space. The primary bedroom has a LARGE PRIMARY BATH showcasing a separate tub, shower, and a GENEROUS WALK IN CLOSET. The LAUNDRY room is CONVENIENTLY LOCATED on the same level as the bedrooms. Outside, you’ll find an extra shed for added storage. 3 CAR GARAGE with EV OUTLET. The community offers a huge playground, park, and biking trails. Located near the new Primary Children’s Hospital and schools. Schedule a tour today! Talk to lender about special ADU financing.
Lehi Home for Sale
3732 W, HOLBROOK, Lehi, Utah 84043, Utah County
- Bedrooms : 5
- Bathrooms : 4
- Sqft: 3,312 Sqft



- Alex Lehauli
- View website
- 801-891-9436
- 801-891-9436
-
LehauliRealEstate@gmail.com


