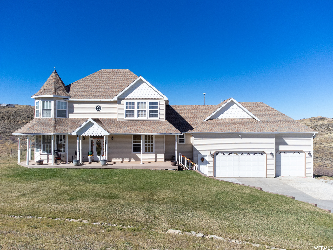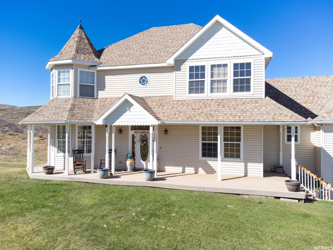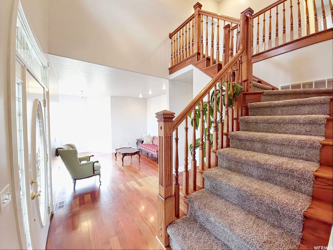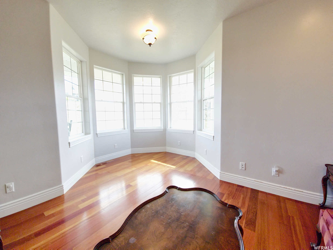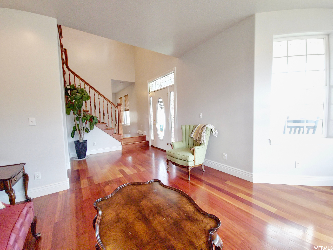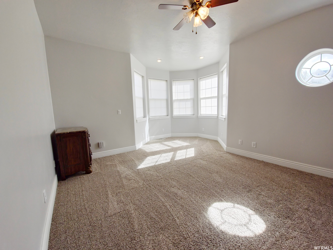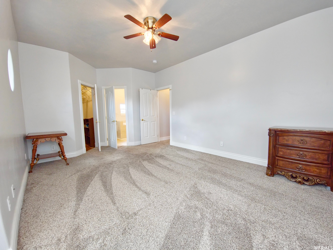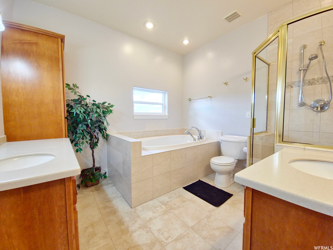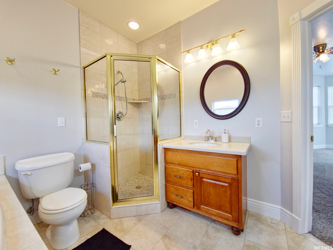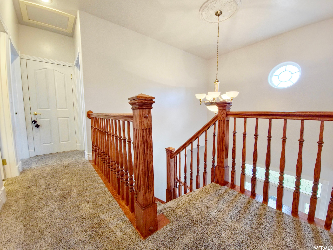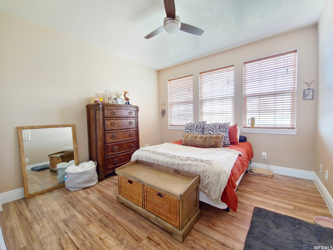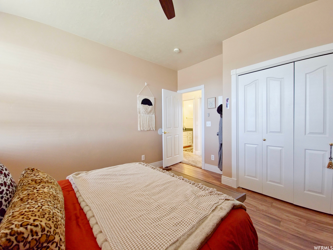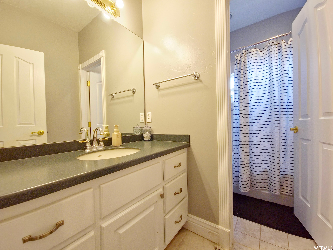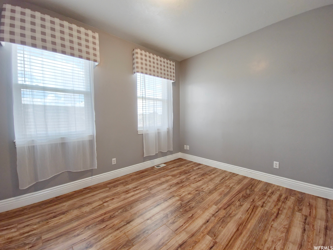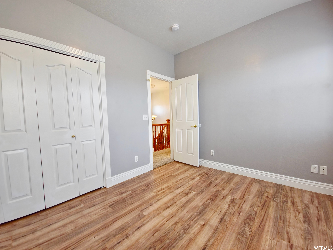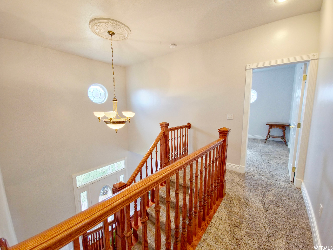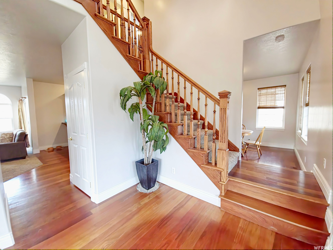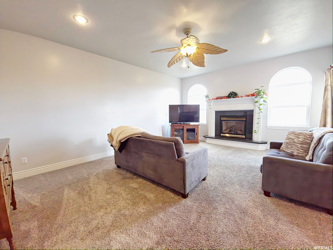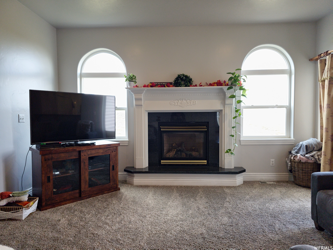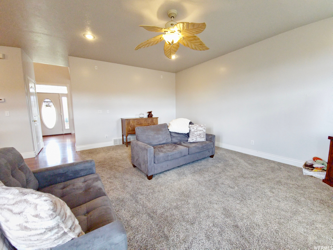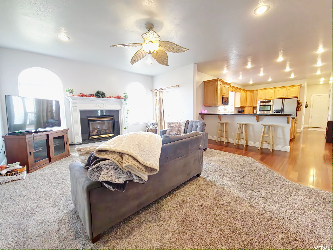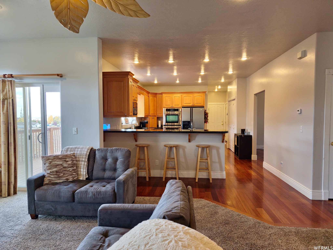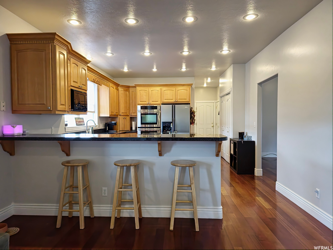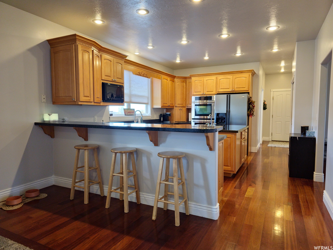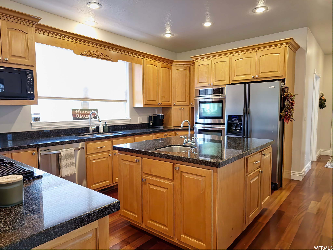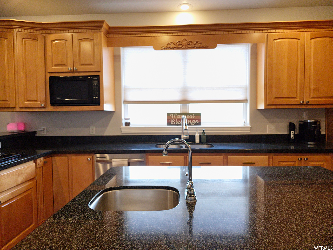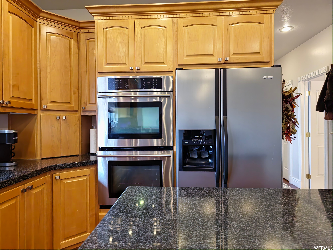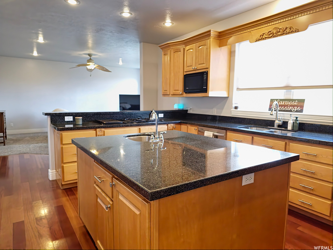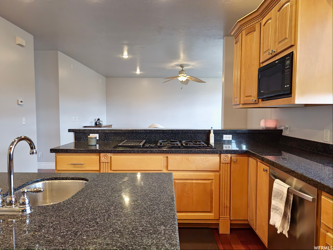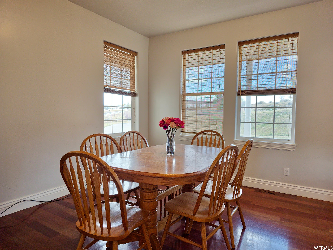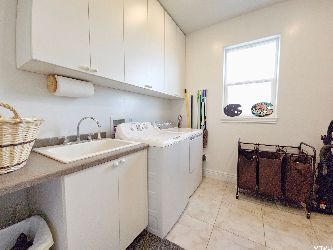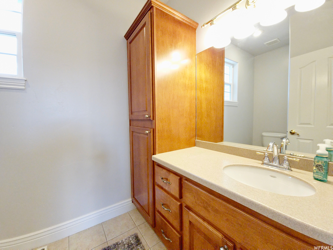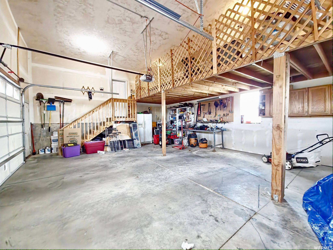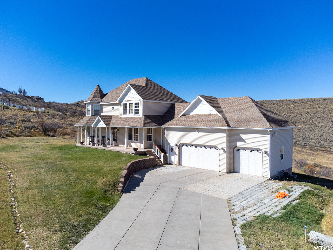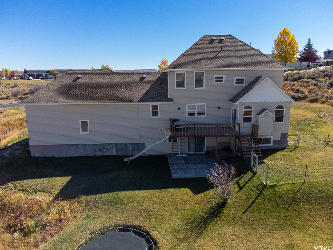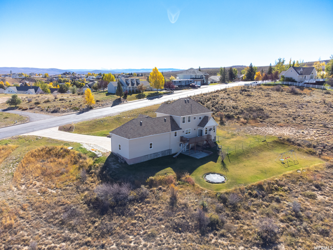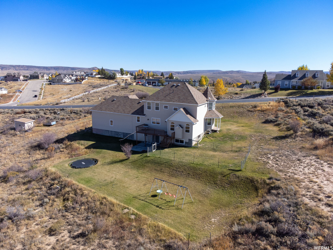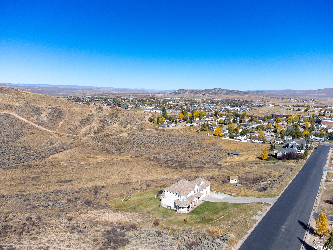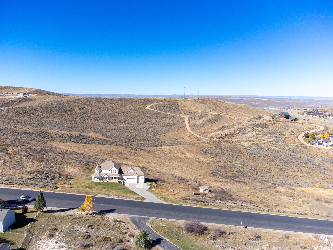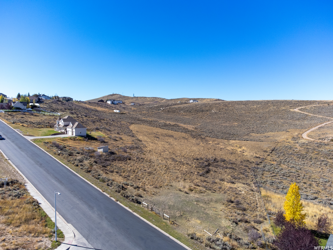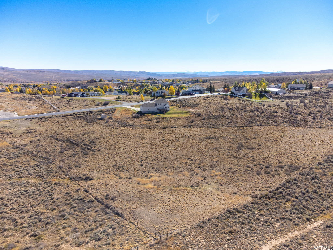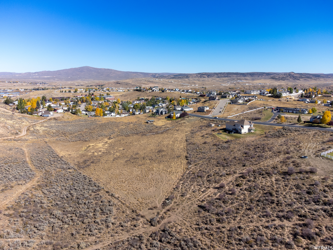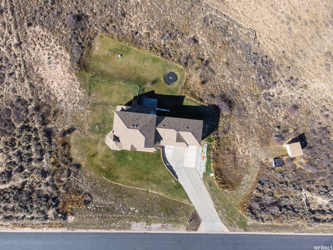Welcome to this custom-built home that sits on 6.31 acres within city limits! This beautiful 3 bedroom, 3.5 bathroom, 3,555 sq ft features a freshly painted interior, hardwood flooring throughout, gas fireplace, and many windows that draw in a lot of natural light. The beautiful wood staircase is the focal point of the entryway. The main level features a formal dining room, main-level laundry with a sink, half bath, a large kitchen island with a 2nd sink, a double oven, granite countertops, and plenty of cabinet and storage space. The kitchen opens up to the spacious living room where you can enjoy access to the private backdeck which has amazing views and that is perfect for entertaining. Off the deck is a slide down to the large backyard. Upstairs features a spacious master suite which includes a walk-in closet, separate tub and shower, and breathtaking mountain and valley views. The upper level has two other bedrooms and another full bathroom. The basement features a spacious living room, bonus room, full bathroom, and walks-out to the backyard. The curb appeal of this house is very inviting with a cutecovered front porch making it a perfect spot for relaxing. It also boasts a 3-car garage with overhead storage, and a side parkingpad to fit all your vehicles and toys. Horses are allowed on this property and there is the potential to subdivide. This home is perfect for those looking for a custom-built home with a lot of great features, plenty of outdoor space, and room to expand. Don’t miss out on this opportunity to own a piece of paradise in the city limits!
Evanston Home for Sale
109, CITY VIEW, Evanston, Wyoming 82930, Uinta County
- Bedrooms : 3
- Bathrooms : 4
- Sqft: 3,555 Sqft



- Alex Lehauli
- View website
- 801-891-9436
- 801-891-9436
-
LehauliRealEstate@gmail.com

