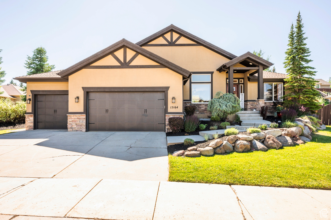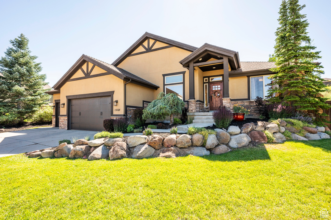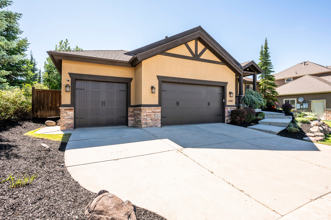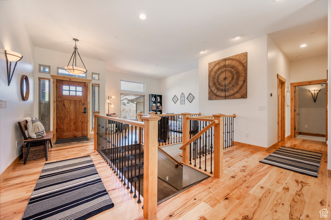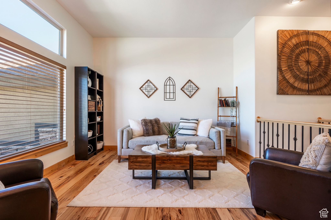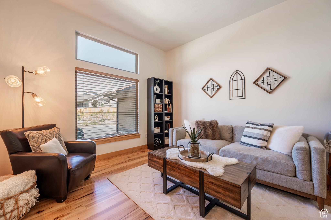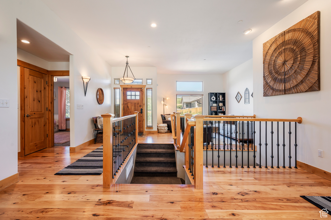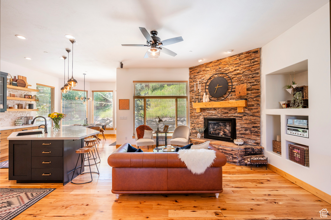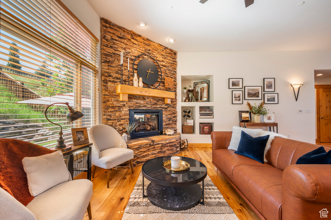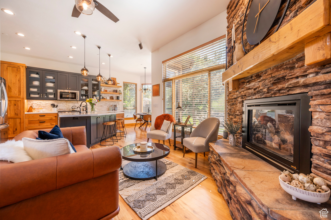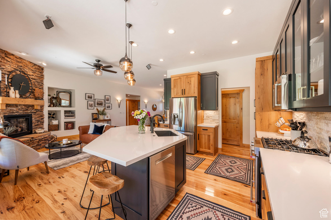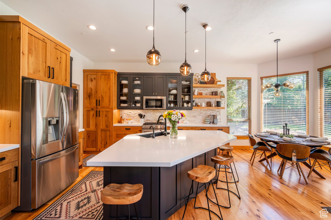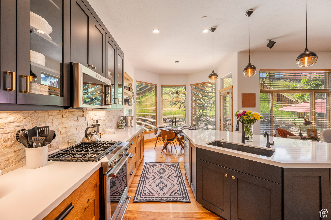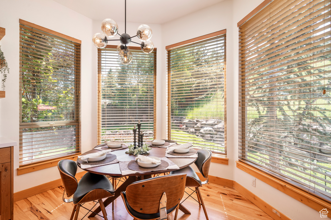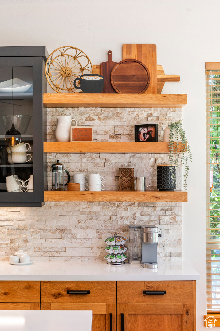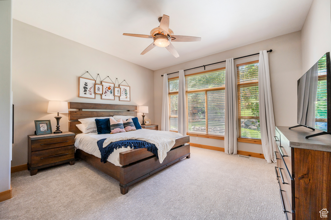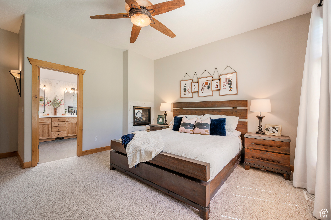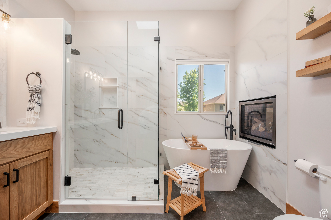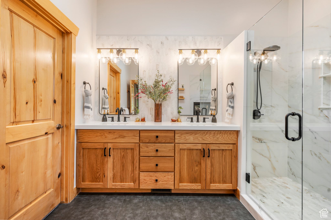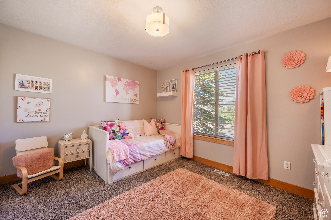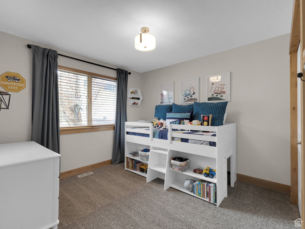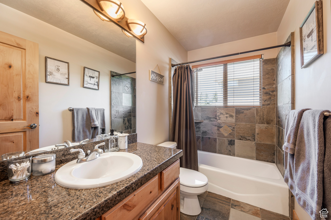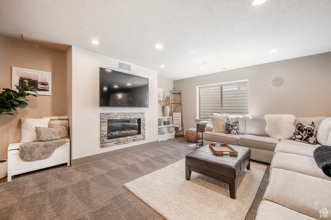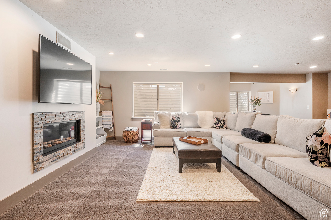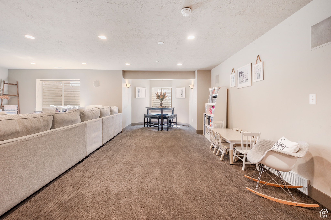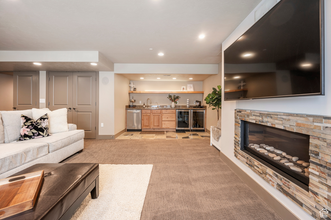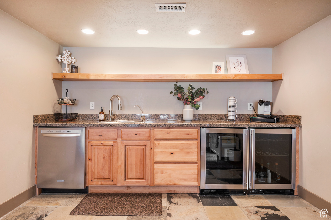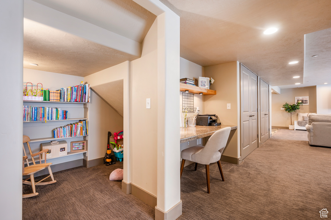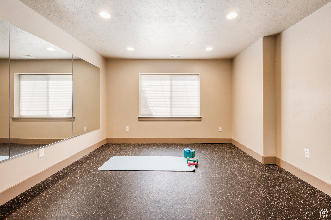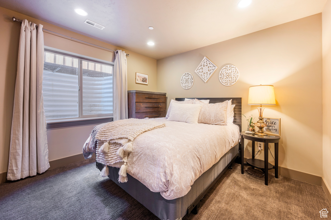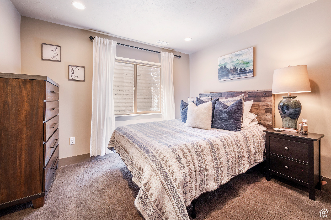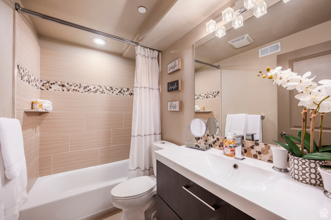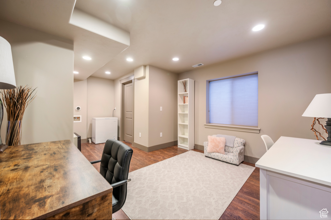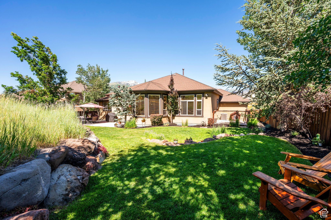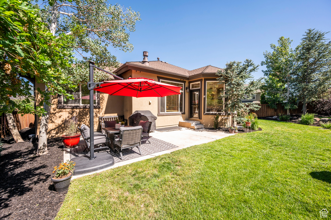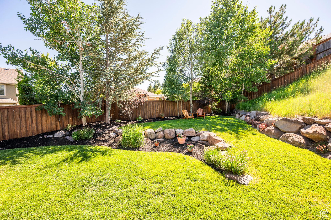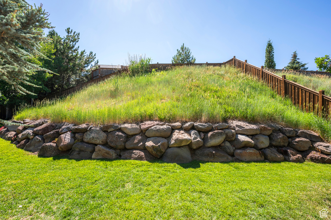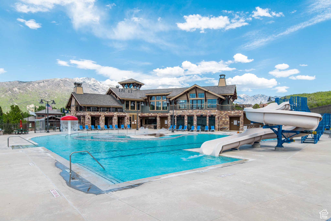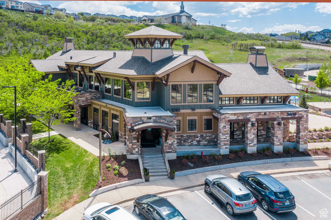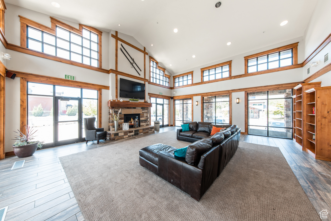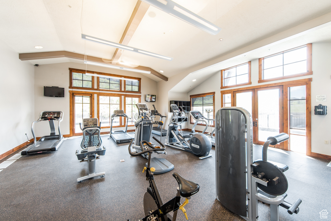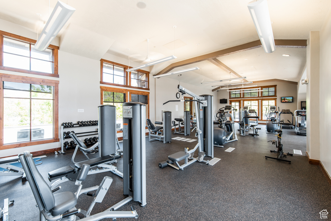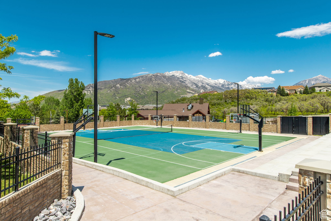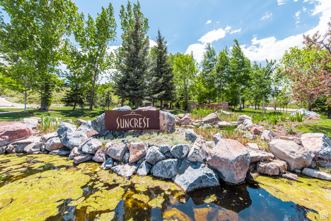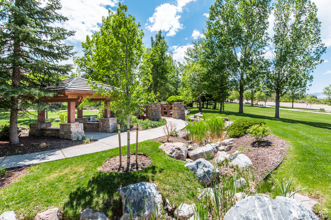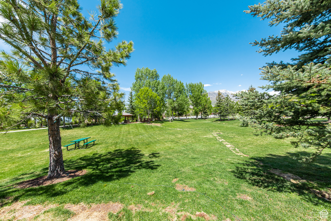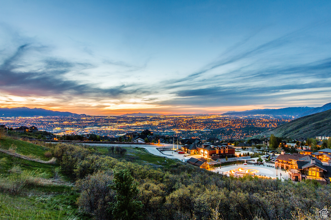*Open House Saturday, May 4th 11AM-1PM* Homes evolve. They change. They have to. If it weren’t for change, we’d still see carpeted bathrooms, beaded curtains, or popcorn ceilings. Here in SunCrest, we occasionally see some homes that haven’t changed since the day they were built and while the early 2000s were cool (Britney fan, anyone?), we’re glad the fine folks selling this particular place have ditched nearly every dated design style from that decade. The original bones didn’t need much changing-we’re always fans of wide open entry rooms. Things like 10′ ceilings, an abundance of windows, and sprawling floor plans never go out of style. But can we be honest? The original kitchen had to go. It was carefully removed, and thoughtfully updated to include quartz countertops, white oak cabinets, and new stainless steel appliances. The primary bedroom underwent the home’s most recent change and has fresh carpet, a sleek modern fireplace, and newer paint. And the bathroom? Double vanity with new countertops, tile floor, walk-in tile shower, and a freestanding tub.Two other bedrooms, another full bathroom, and the laundry room round out the main floor living. Downstairs the family room is complete with a wet bar and rocks a 7.1 surround sound. From Easter Egg hunts, to Super Bowls, or any movie or game nights, the evolution of this basement would amaze Charles Darwin himself. This floor also hosts 2 additional bedrooms, a workout room and hobby/craft room, a full bathroom, and the home’s second laundry room. Outside, the landscaping is as dialed in as they come. Bright flowers, green grass, and those unbeatable SunCrest skies! The backyard is quiet, serene, and secluded. It should be; the .26-acre lot offers plenty of fenced space for kids or 4 legged wanderers. If you’re the adventurous kind, you’re well within walking distance to the community clubhouse and pool, the 6-acre SunCrest park, and miles of trails staring at the eagle crest trailhead.
Draper Home for Sale
15164 S, TRAVERSE RIDGE, Draper, Utah 84020, Salt Lake County
- Bedrooms : 5
- Bathrooms : 3
- Sqft: 3,822 Sqft



- Alex Lehauli
- View website
- 801-891-9436
- 801-891-9436
-
LehauliRealEstate@gmail.com

