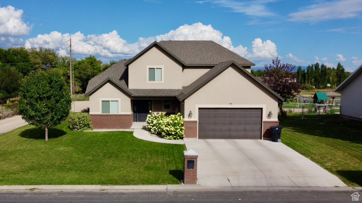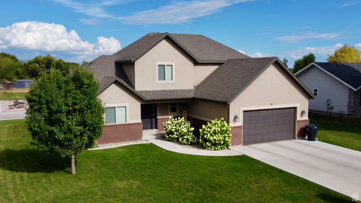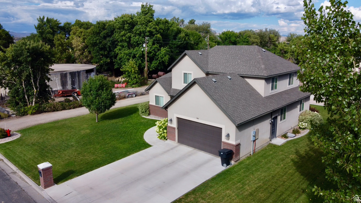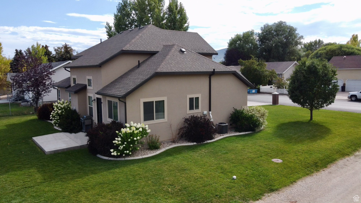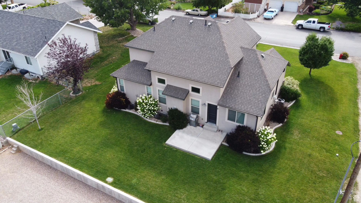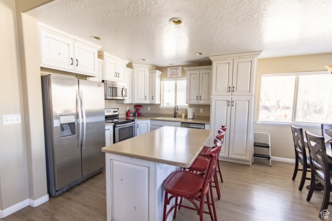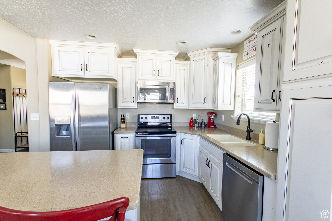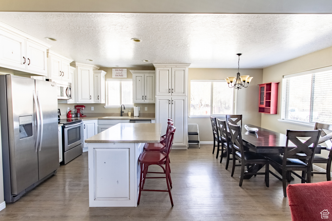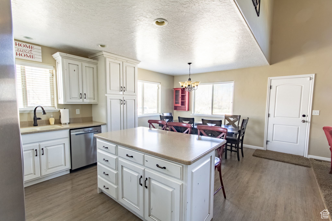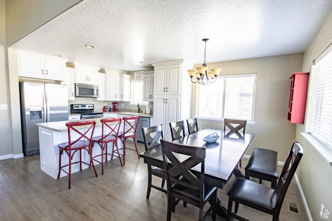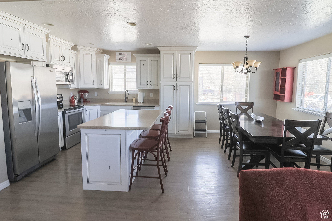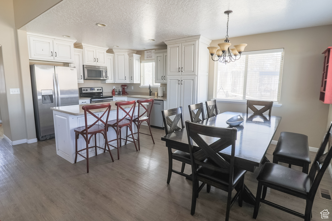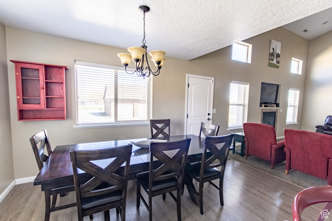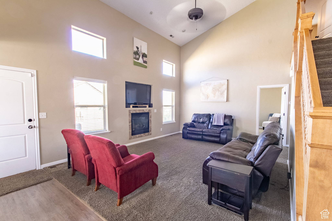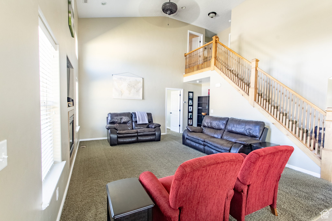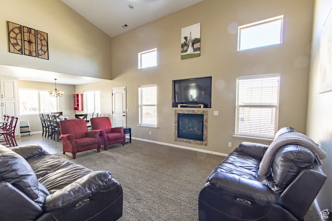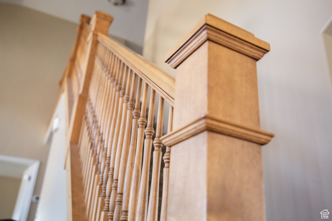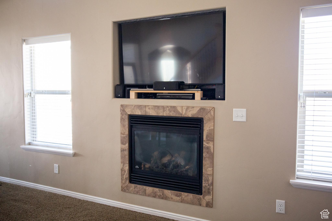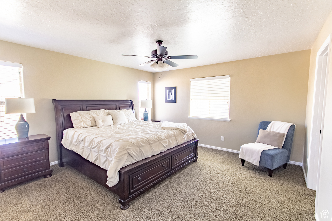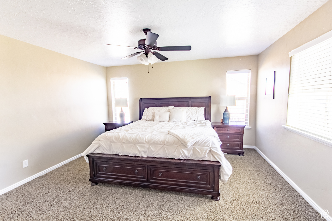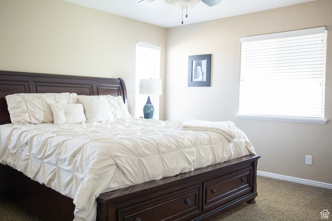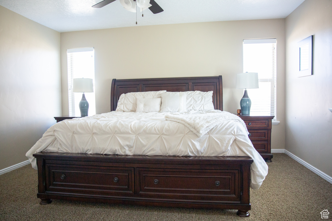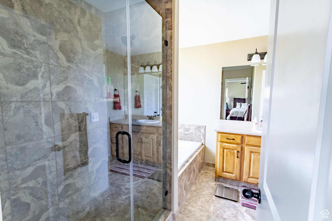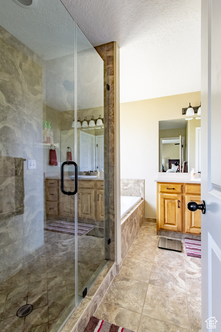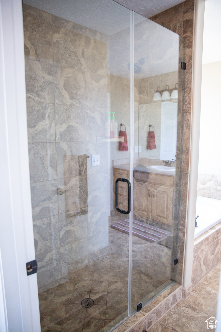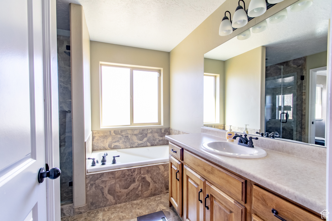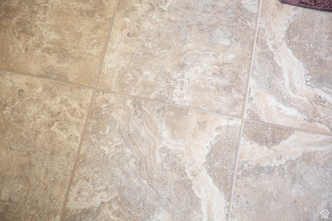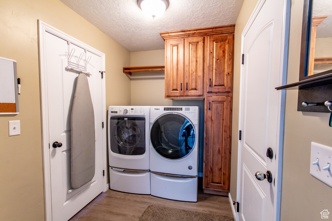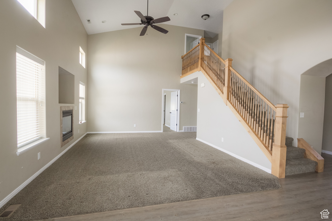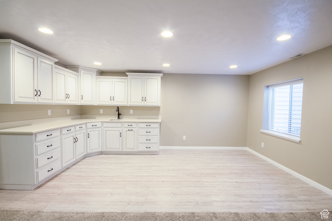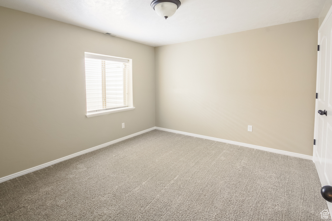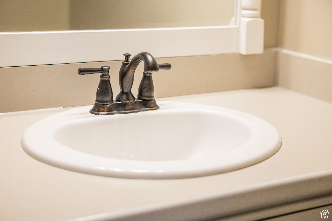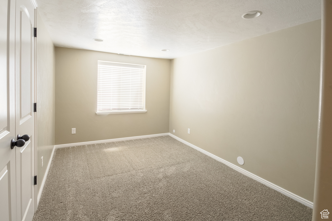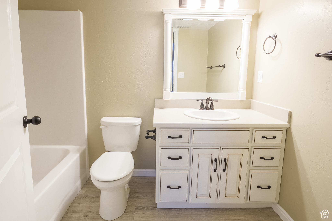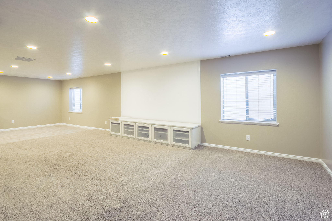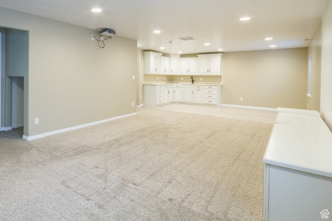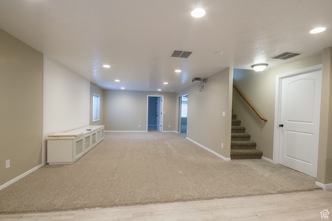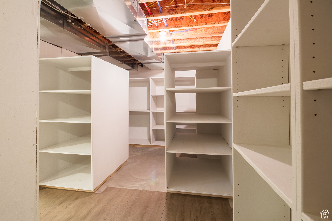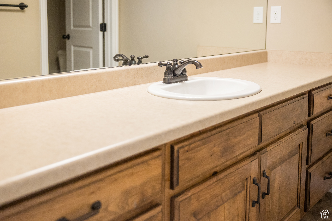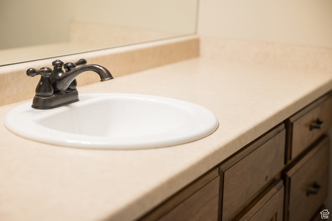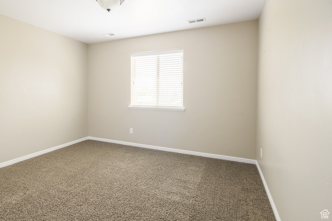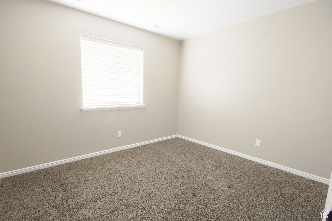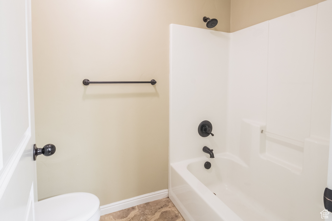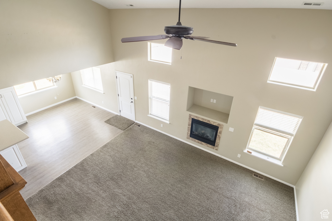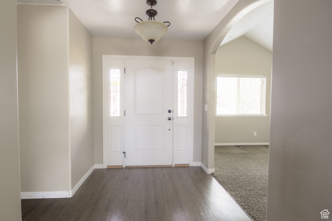Welcome to your dream home! This stunning property boasts 6 bedrooms and 3.5 baths, providing ample space for comfortable living. With a master bedroom on the main level, complete with a separate shower and bath, as well as a spacious walk-in closet for all your storage needs. The heart of this home lies in its large open great room, designed perfectly for entertaining guests or simply enjoying family time. The beautiful kitchen has plenty of counter space, and an island for added convenience in meal preparation. Venture downstairs to discover a fully-equipped basement, featuring a family room set up for a large screen projector, ideal for movie nights and entertaining friends. Additionally, the basement boasts a kitchenette area, providing extra flexibility for hosting gatherings or accommodating guests. With 2 bedrooms and a full bath also in the basement, there’s plenty of space for everyone to feel at home. Storage will never be an issue with the spacious storage rooms in the basement, offering plenty of room for all your belongings. Plus, this home comes with a radon mitigation system, ensuring a safe and healthy indoor environment. Additionally the heat tape on the roof ensures that snow is melted away, providing peace of mind during winter months. Let’s not forget the convenience of the gas line for barbecuing, perfect for hosting outdoor cookouts with friends and family. Outside, a full sprinkling system with drip irrigation ensures your plants stay lush and vibrant, while the back yard cement patio provides the perfect spot for outdoor gatherings and relaxation. With its design and convenient amenities, this home truly embodies family and comfort. Don’t miss out on the opportunity to make it yours! Square footage figures are provided as a courtesy estimate only and were obtained from appraisal. Buyer is advised to obtain an independent measurement.
Vernal Home for Sale
986 N, 2050, Vernal, Utah 84078, Uintah County
- Bedrooms : 6
- Bathrooms : 4
- Sqft: 3,526 Sqft



- Alex Lehauli
- View website
- 801-891-9436
- 801-891-9436
-
LehauliRealEstate@gmail.com

