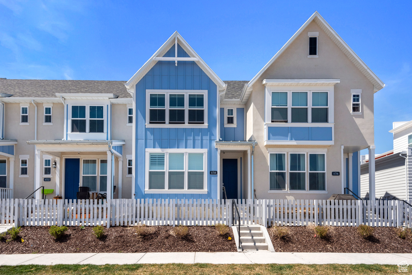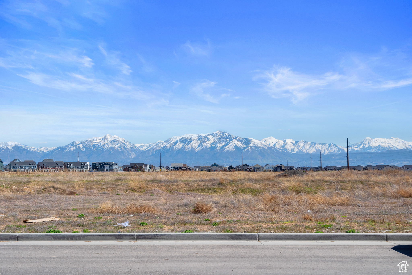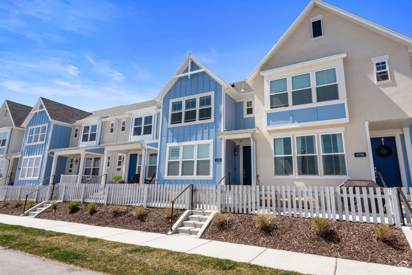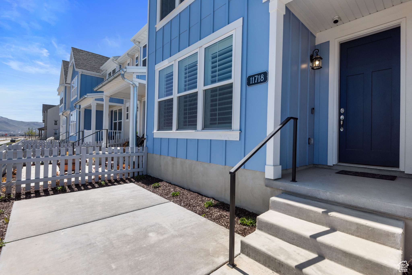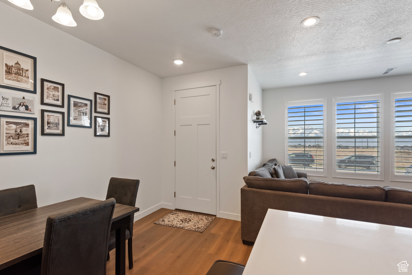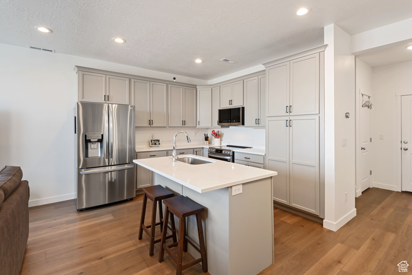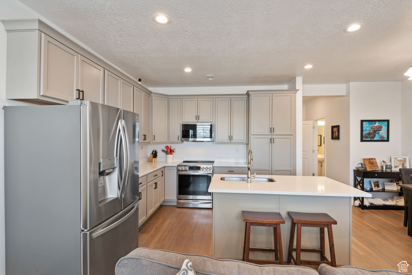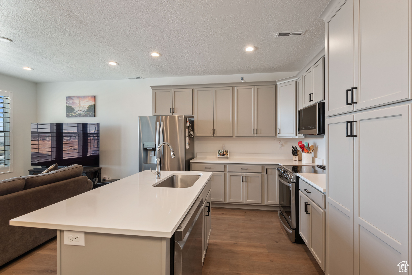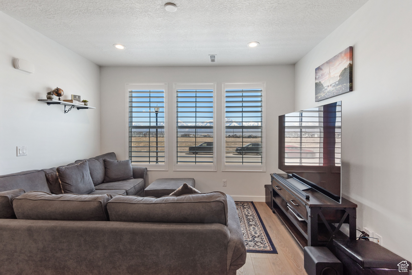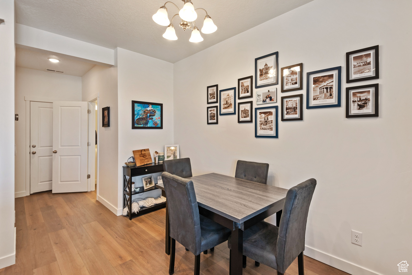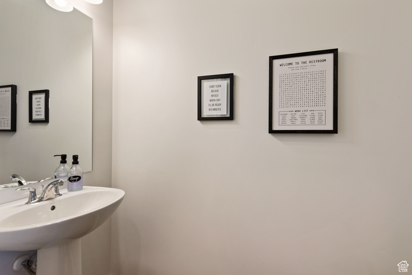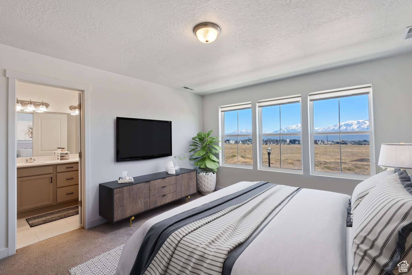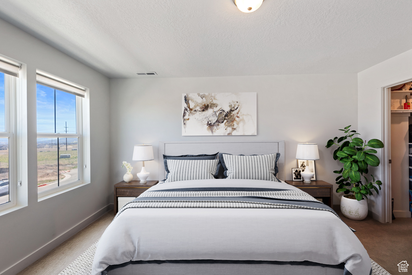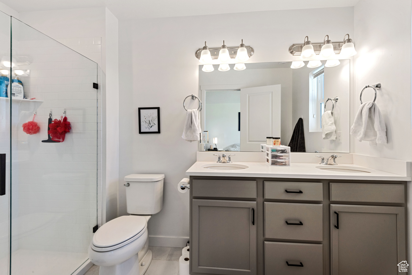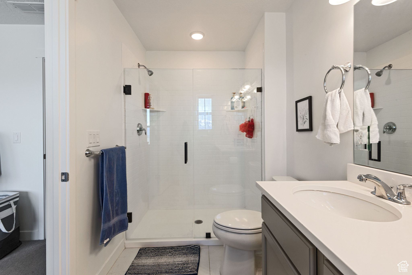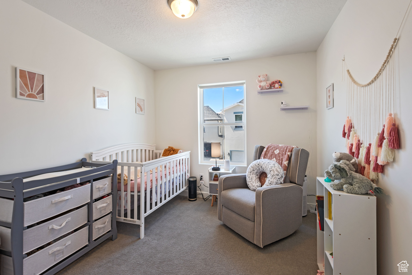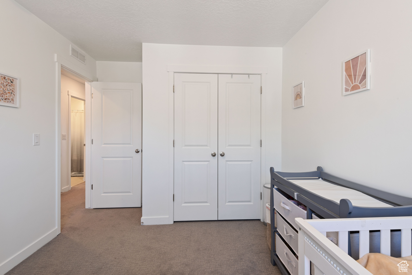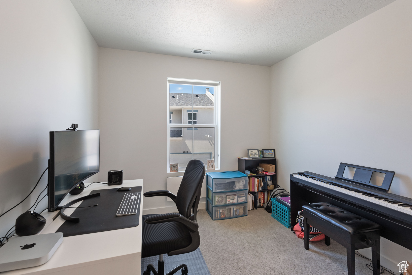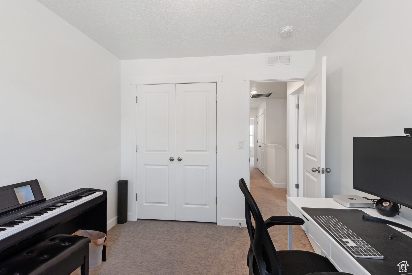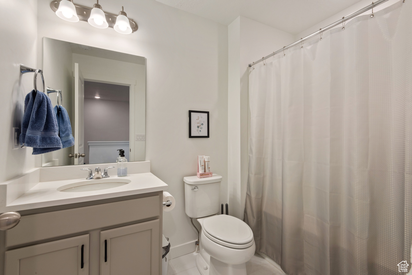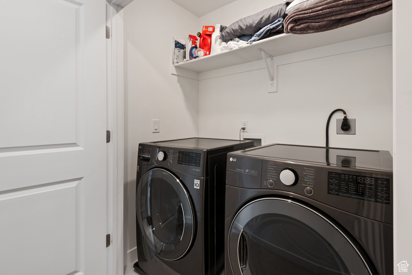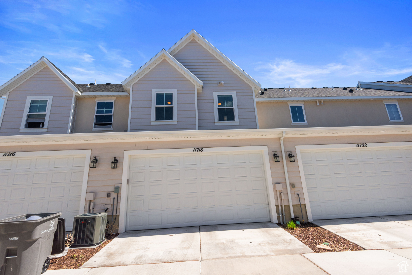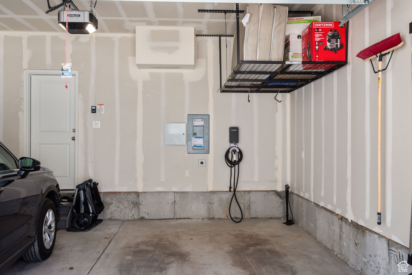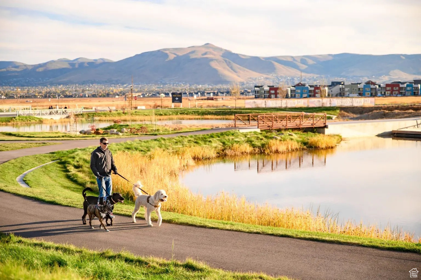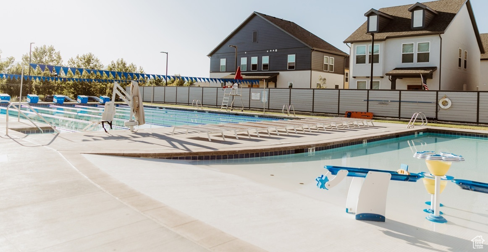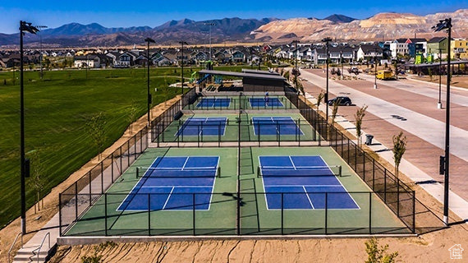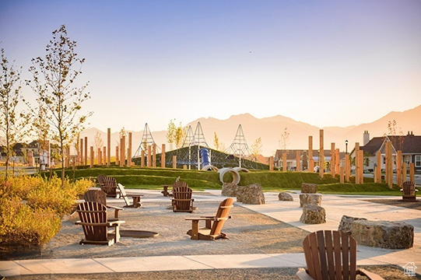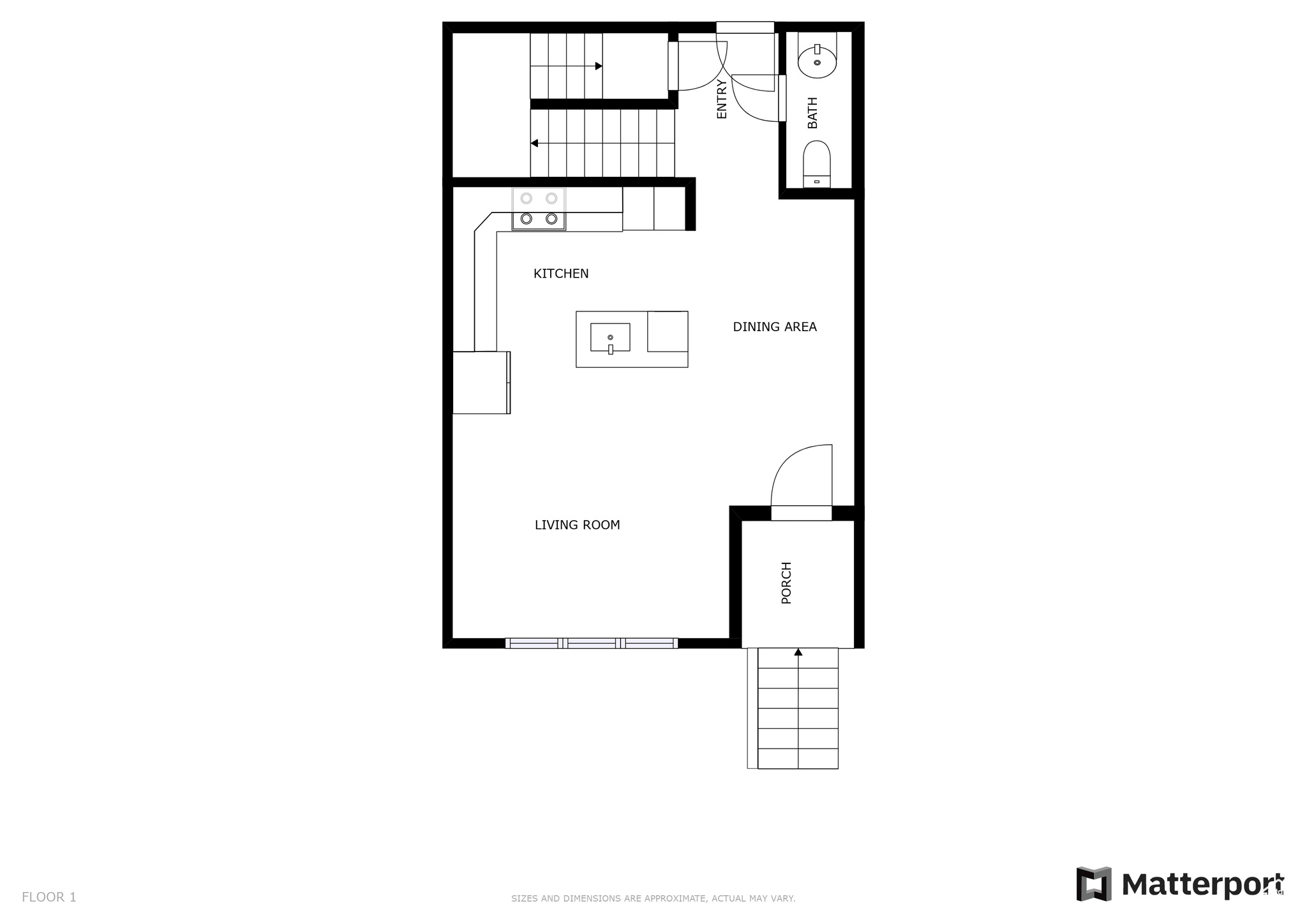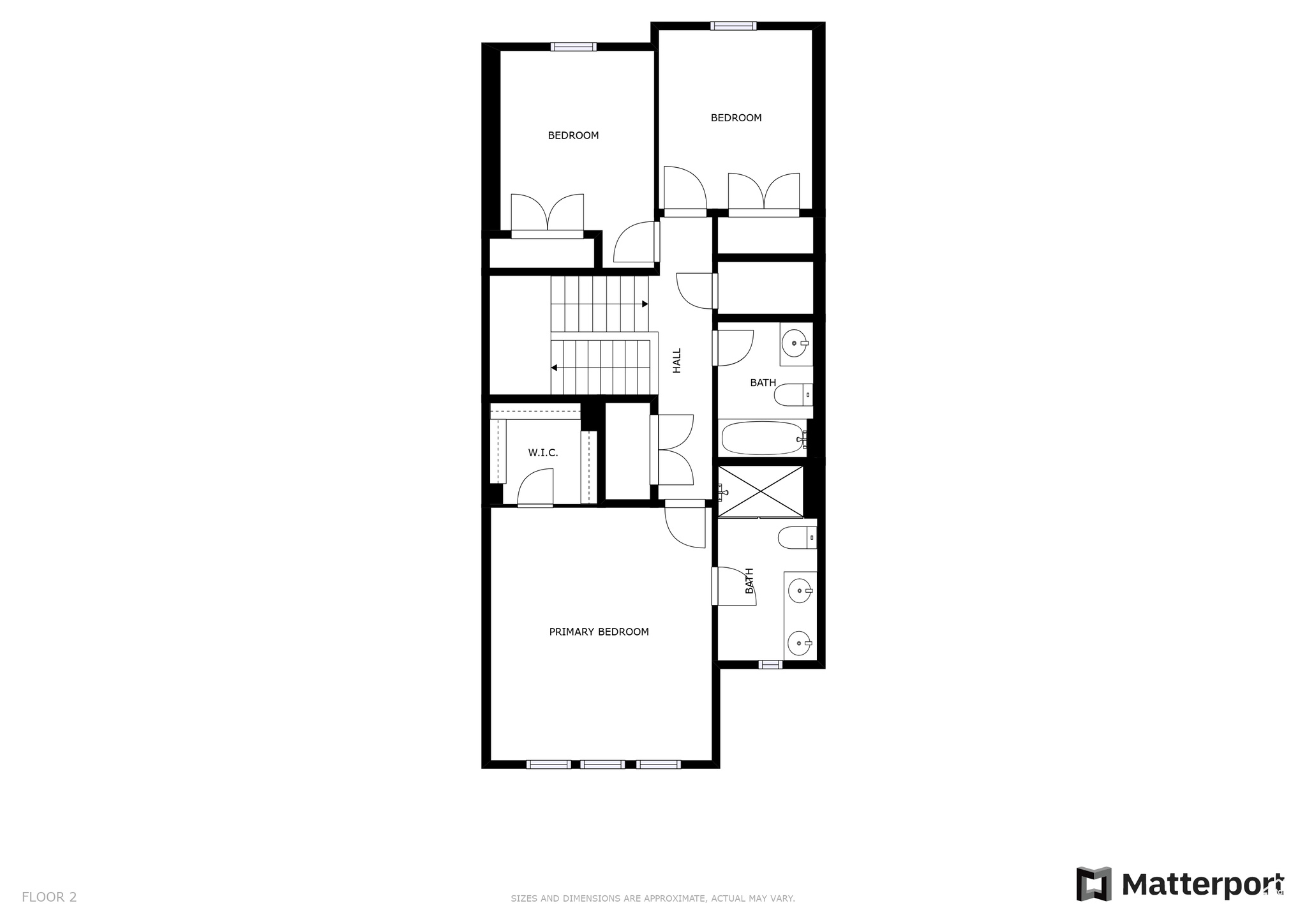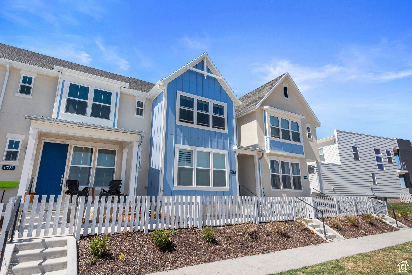Open House today April 27th from 11-2pm! Beautiful 3-bedroom Daybreak townhome with incredible views and all appliances included! You will love the sweeping, majestic, fully unobstructed views of the Wasatch Mountains from the family room and master suite, the upgraded LG washer, dryer, range, refrigerator, microwave, and dishwasher, the EV charger in the garage, the newly installed plantation shutters, the on-demand tankless water heater, and the zoned furnace and A/C system with separate controls on each floor, just to name a few. Enter the open family room filled with natural light featuring high quality luxury vinyl plank flooring, 9-foot ceilings, and plenty of space for entertaining family and friends. The kitchen includes a large island with quartz countertops and upgraded stainless steel appliances. Upstairs you will find the master suite with walk-in closet, euro glass shower, and double sinks. The 2 car garage comes with the EV charger, extra storage included, and there is plenty of street parking. You will love the curb appeal of this home with its charming picket fence, and low maintenance landscaping. Enjoy the amenities of the Daybreak community including 5 swimming pools, indoor sports courts, gym, track, 50+ miles of trails, dozens of unique parks, the beloved Oquirrh Lake, and included high speed internet. This premier location is walking distance to the new elementary school, Herriman High School, many parks, and the new Daybreak Watercourse. Easy access to Copper Mountain Middle School, Smith’s, Harmon’s, Mountain View Corridor, Bangerter Highway, Daybreak Trax Station, the professional baseball stadium opening next year, and dozens of other restaurant and shopping options. Come see it today!
South Jordan Home for Sale
11718 S, FLYING FISH, South Jordan, Utah 84009, Salt Lake County
- Bedrooms : 3
- Bathrooms : 3
- Sqft: 1,290 Sqft



- Alex Lehauli
- View website
- 801-891-9436
- 801-891-9436
-
LehauliRealEstate@gmail.com

