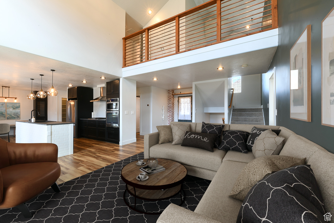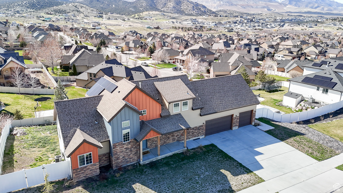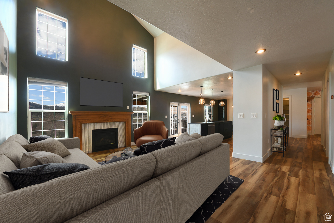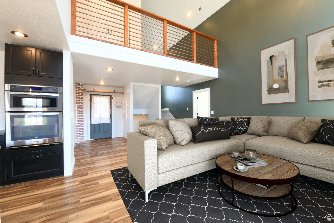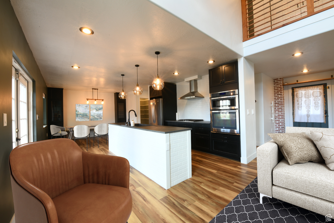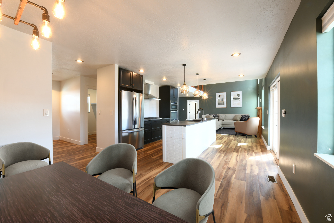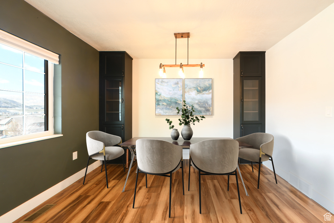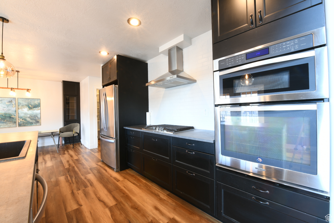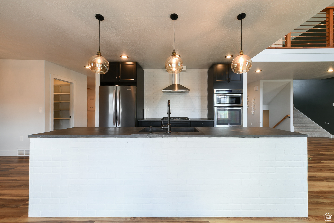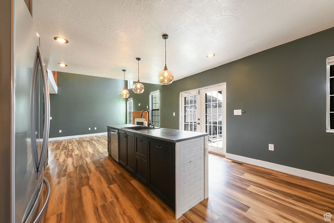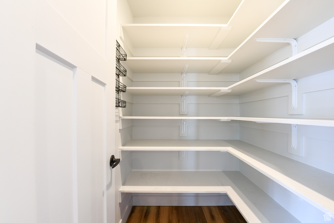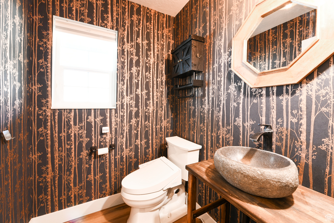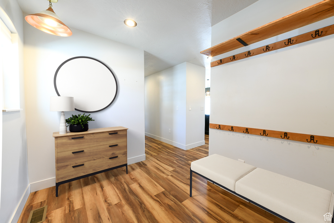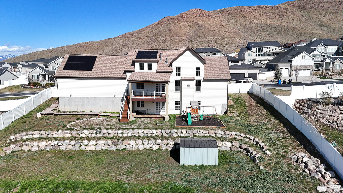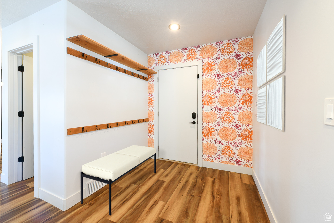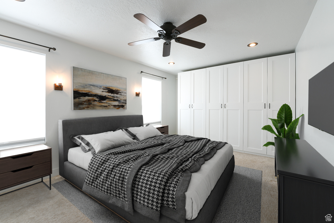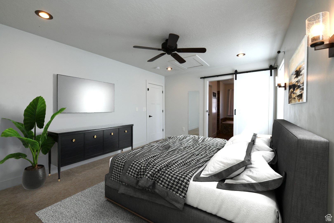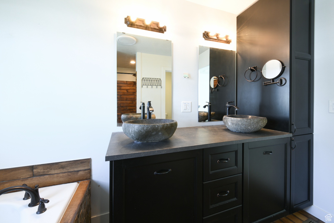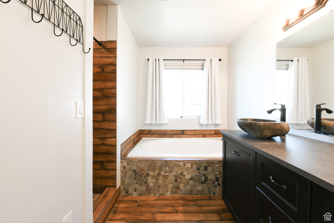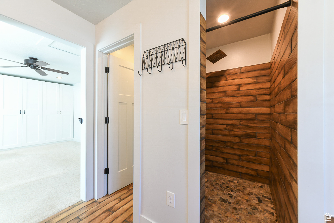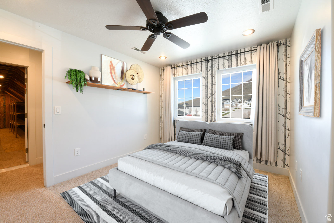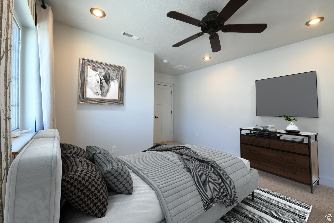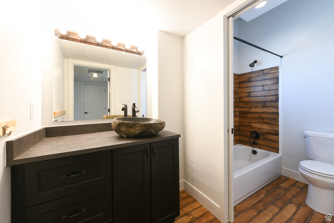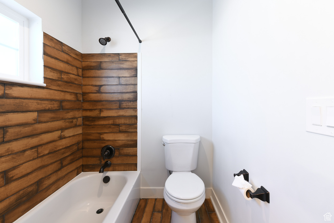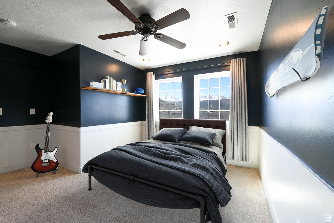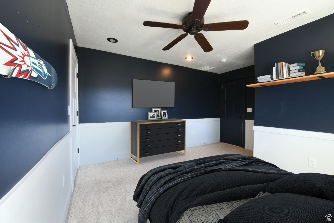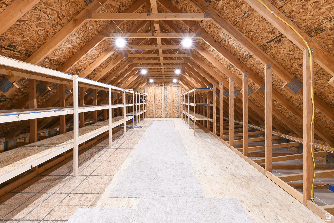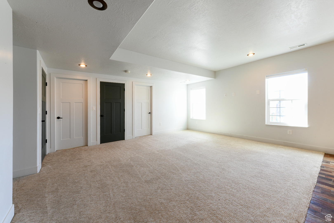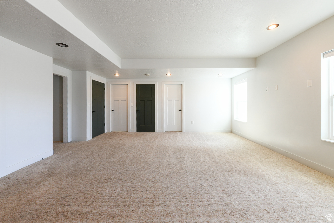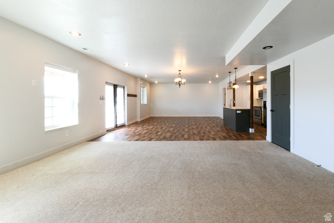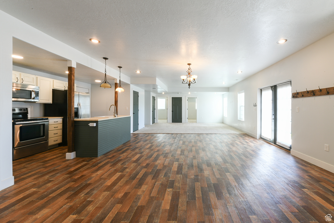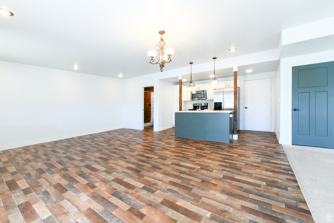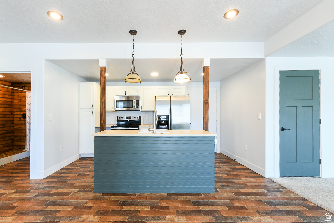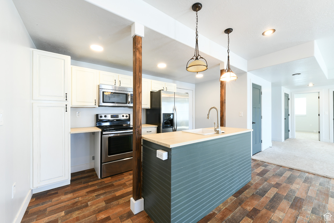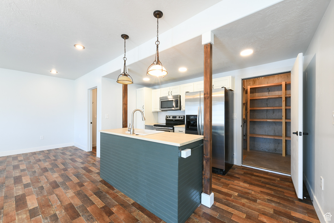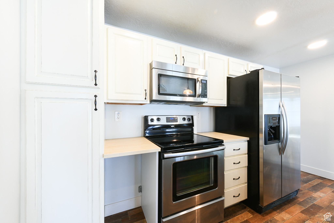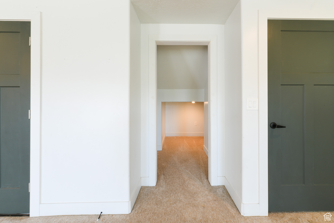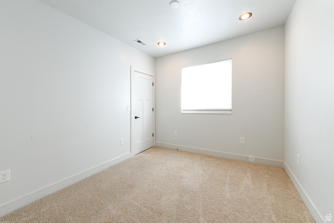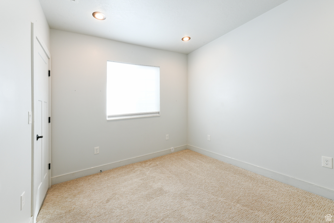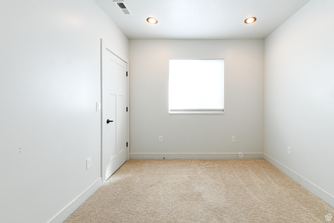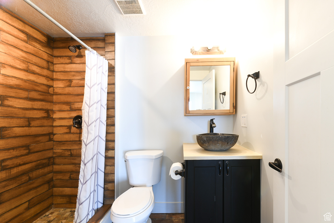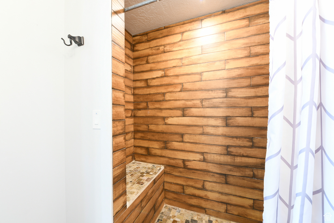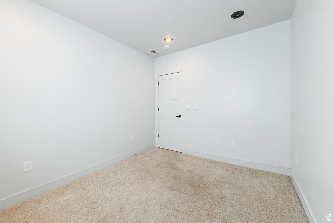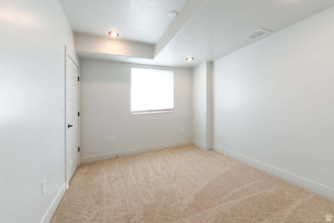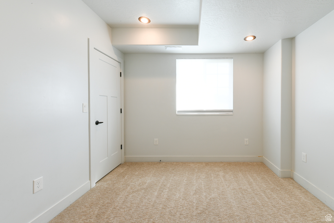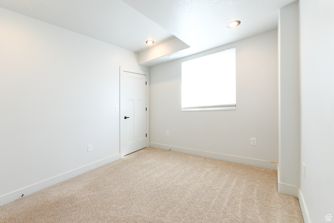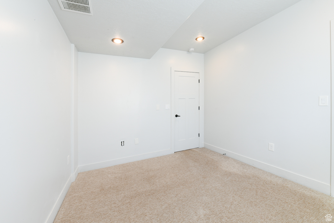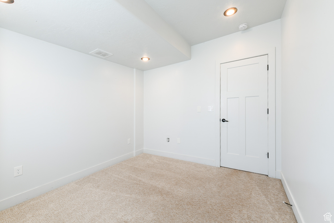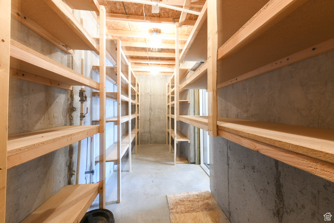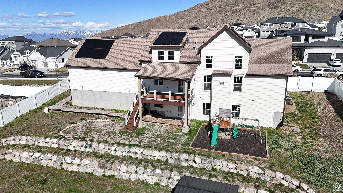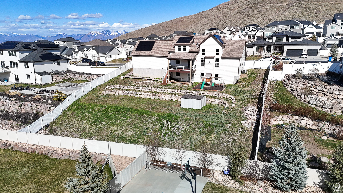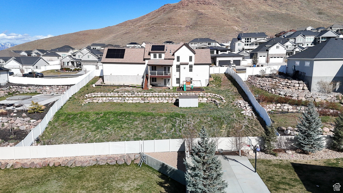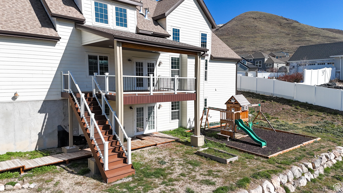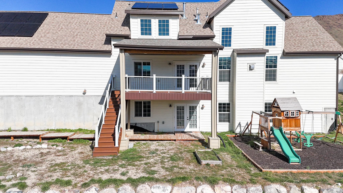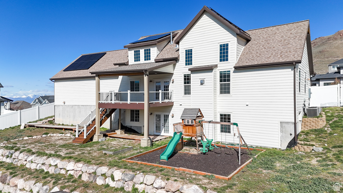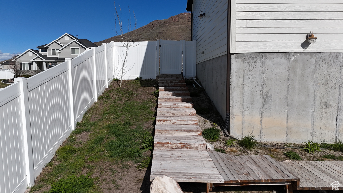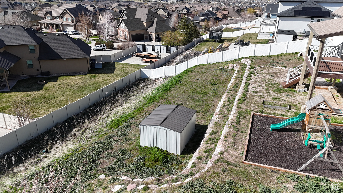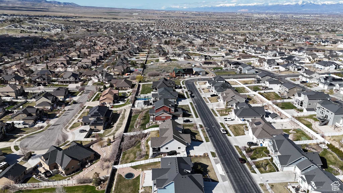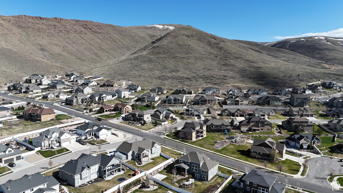Fall in love with this beautiful Herriman home offering stunning craftsmanship and an open floor plan concept that’s perfect for modern living. The kitchen is a focal point with its large desirable island, showcasing stainless steel appliances and a modern oven hood. The spacious family room features tall ceilings flooded with natural light and a cozy gas fireplace. Retreat to the master bedroom with its modern ceiling, barn door, and en suite bathroom boasting a separate tub, shower, and his and her sinks. Downstairs, discover a full kitchen with a walkout basement, creating an amazing mother-in-law apartment. Step outside to the exquisite deck that showcases breathtaking valley and mountain views of Herriman. Enjoy the convenience of fully paid off solar panels, making monthly bills a breeze. This home in the highly coveted Cove subdivision offers no HOA fees and a plethora of modern conveniences, including a 240v outlet for EV in the garage, Ryobi Wifi Smart garage door openers, and walk-in oversized attic storage. Additional features include cold storage, a Wifi smart sprinkler timer, and Dual Nest smart thermostats. Inside, the insulated garage features a sink for added convenience, while main floor living and a wheelchair-accessible layout ensure accessibility for all. Enjoy the built-in shelving add character and charm, while Cat 6 coax wiring and Cat 5 for an intercom system ensure modern connectivity throughout. Don’t miss your chance to call this remarkable property home! Contact us today for your private showing. Buyer and Buyers agent to verify all information. Square footage figures are provided as a courtesy estimate only. Buyer is advised to obtain independent measurements.
Herriman Home for Sale
14728 S, WHITE RIDGE, Herriman, Utah 84096, Salt Lake County
- Bedrooms : 5
- Bathrooms : 4
- Sqft: 3,688 Sqft



- Alex Lehauli
- View website
- 801-891-9436
- 801-891-9436
-
LehauliRealEstate@gmail.com

