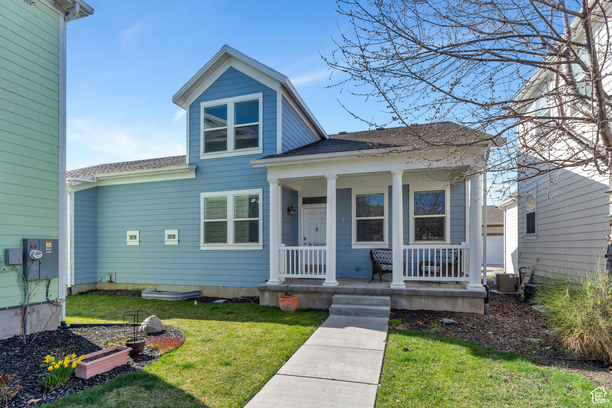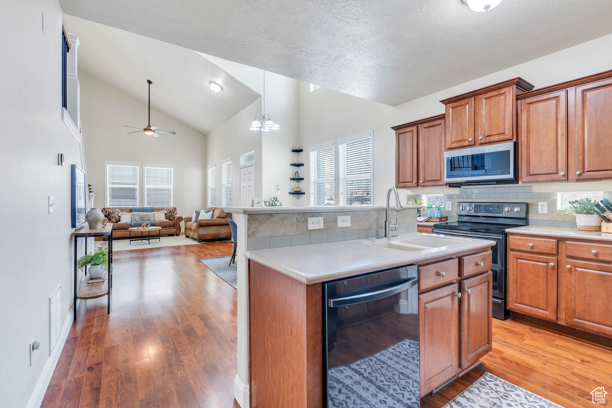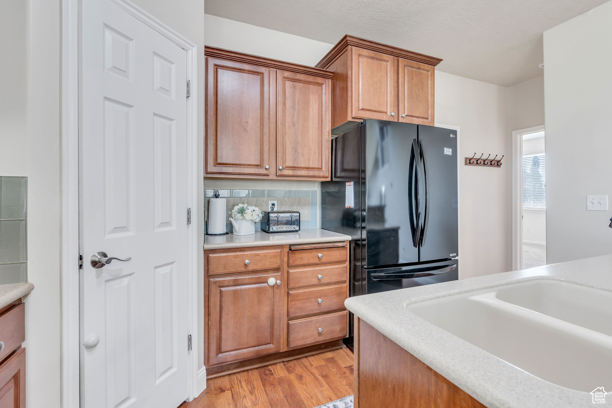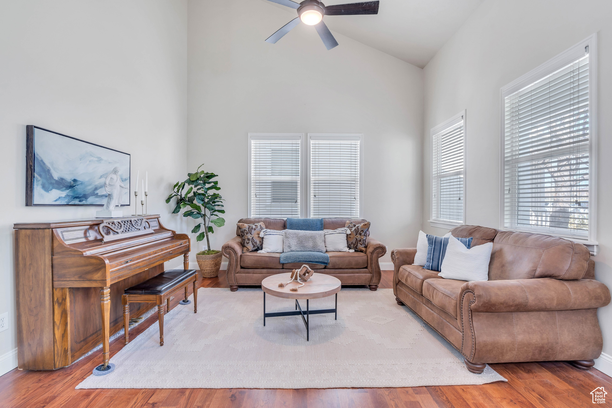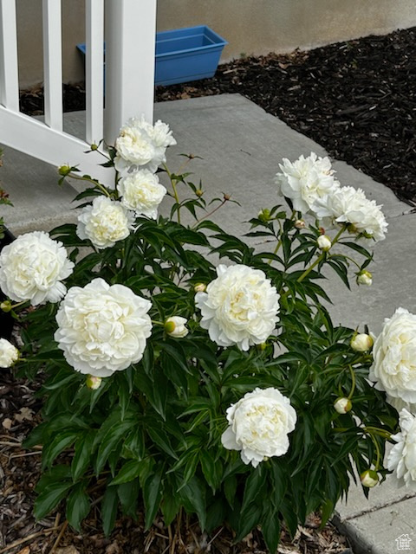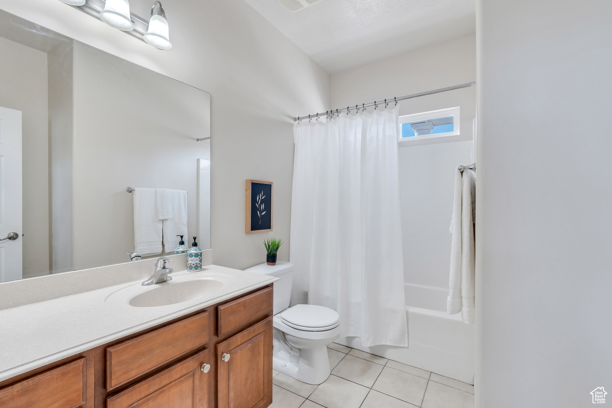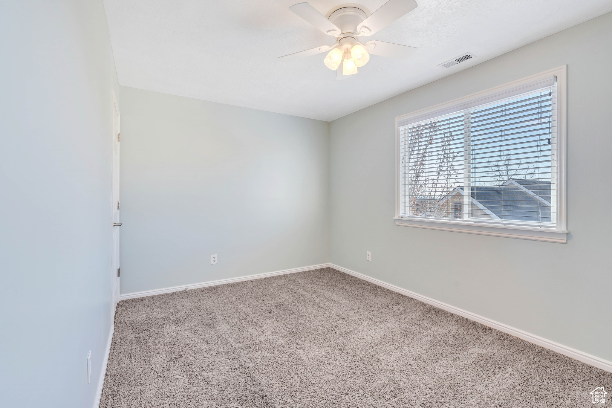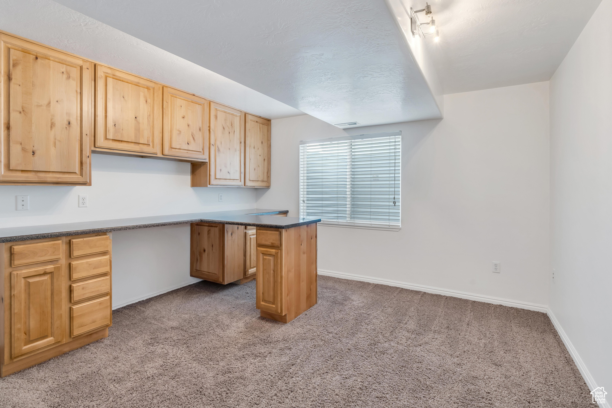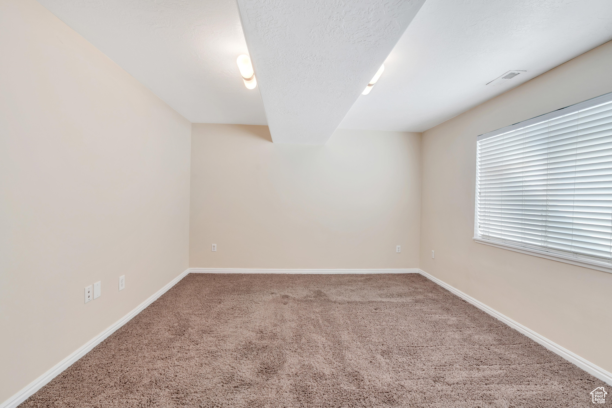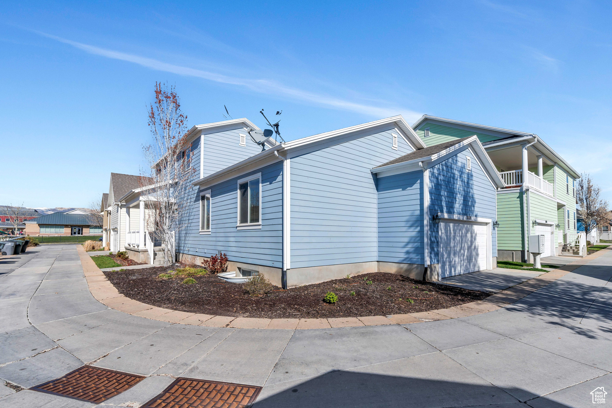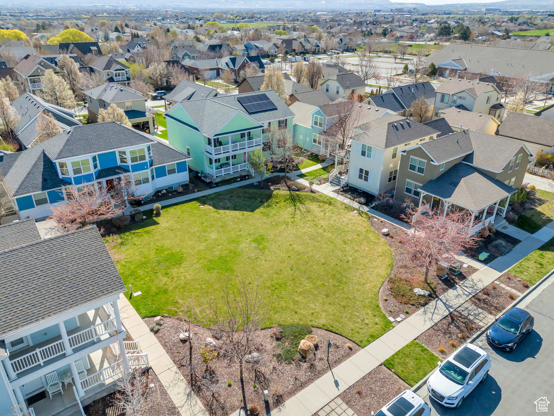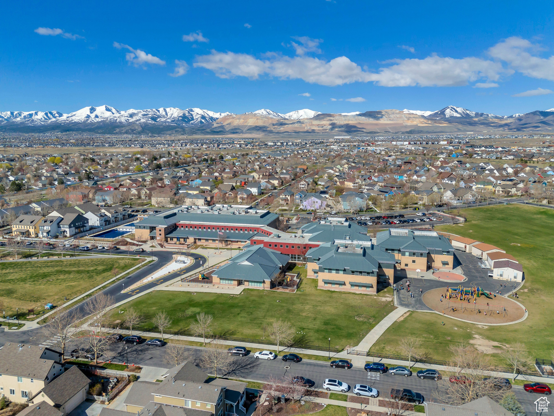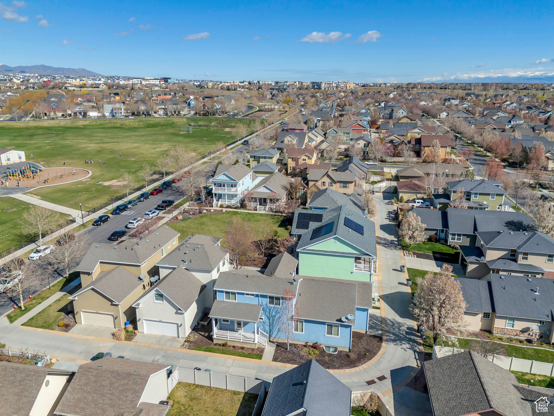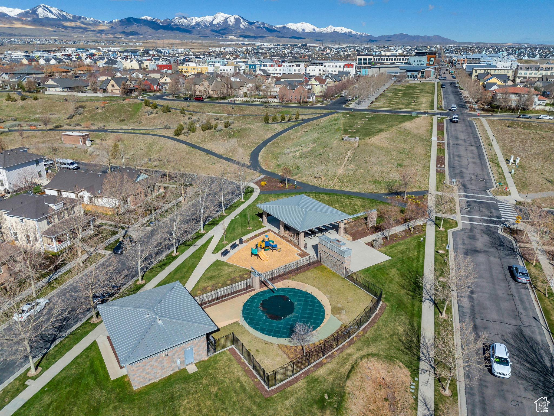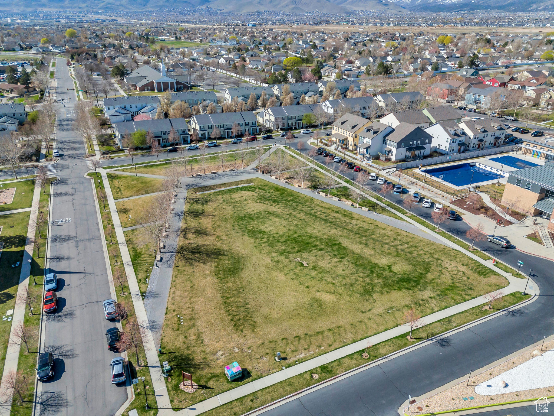What’s your experience with a green court? Lovely Daybreak green space with open grass lawn, trees, flowers and shrubs fully maintained for you. Welcoming home!! Boasting a short walk to Daybreak’s Community Center and Elementary School! Open Great Room with soaring 2-story vaulted ceilings, abundant natural lighting, guides you to the immaculate Kitchen showcasing staggered cabinetry with crown molding, island with breakfast bar seating, custom subway tile backsplash, SS appliances and Wash/Dryer included! Expansive Primary Bedroom includes ensuite Bathroom complete with separate shower & soaking tub, private toilet room and extensive walk-in closet! Come see the 2nd Main floor bedroom with adjacent full bath. Excellent option for potential Home Office or quasi 2nd Master bedroom. This 2nd main floor bedroom also offers exterior door with small patio and exterior access options. Upstairs offers two additional Bedrooms and one full bath. Basement offers expansive Kitchenette with sink, microwave and wood cabinetry. Three bedrooms for home office, crafting, exercise rooms and full bath. Downstairs Family Room features gas log fireplace and space to recreate, live or entertain. NEW furnace and AC replaced in Jan of 2024 for $13K, water heater in 2022, as well as fresh paint, and new carpet in the Primary Bedroom and on the stairs. LOCATION, location, location!! Home offers short walk to Community gardens, basketball courts, sand volleyball courts, pavilion, splash pad and more! Two blocks from Daybreak gym and largest Daybreak pool, Daybreak Elementary School with it’s sledding hill and play grounds! **This home’s ideal location allows you to Capitalize on all of Daybreaks PRIME amenities! Trail head leading to the lake and 30+ miles of trails throughout the Daybreak community. Quick access to shopping, TRAX train, UofU Hospital, Soda Row dining & summer concerts and so much more! Call listing agent for more details on this home & Daybreak’s amenities!
South Jordan Home for Sale
11659 S, KESTREL RISE, South Jordan, Utah 84009, Salt Lake County
- Bedrooms : 7
- Bathrooms : 4
- Sqft: 3,234 Sqft



- Alex Lehauli
- View website
- 801-891-9436
- 801-891-9436
-
LehauliRealEstate@gmail.com

