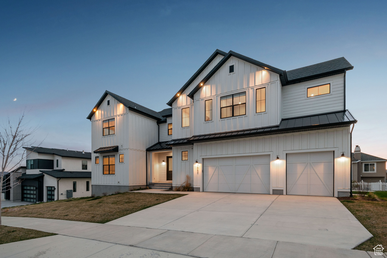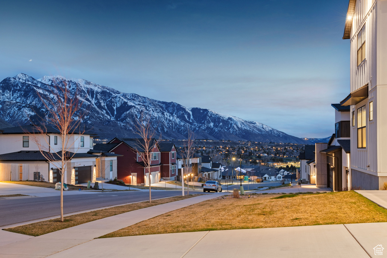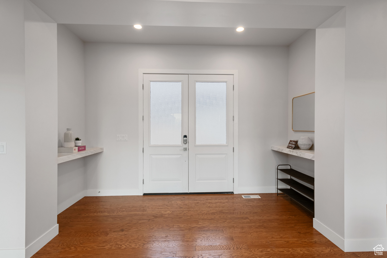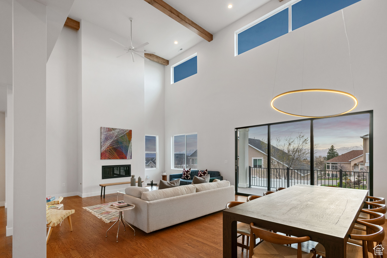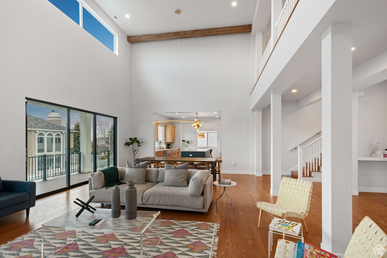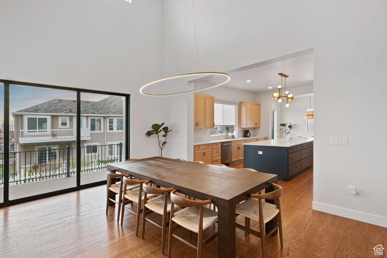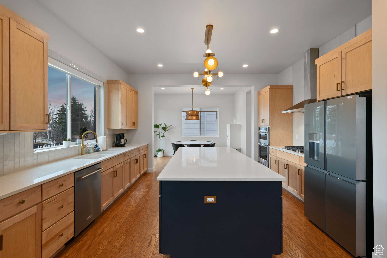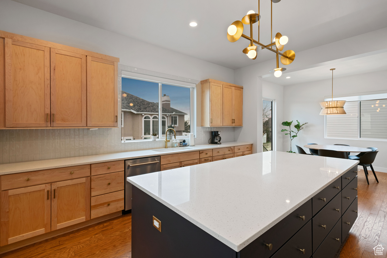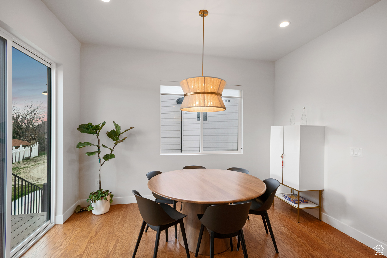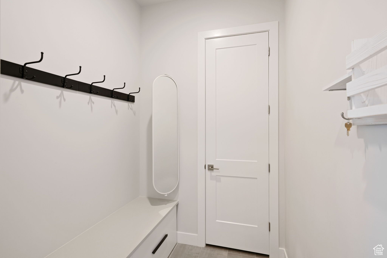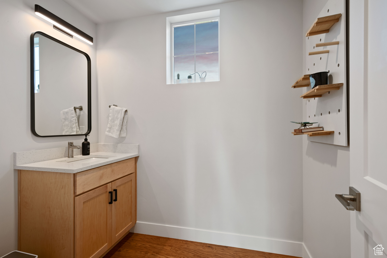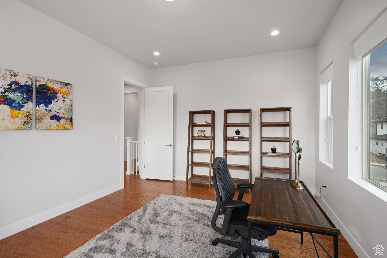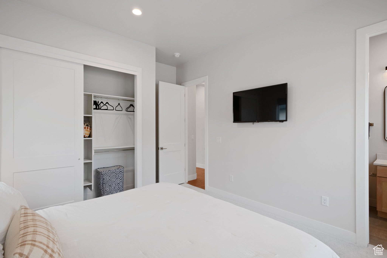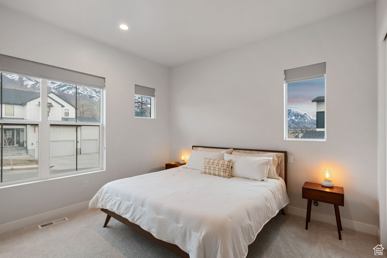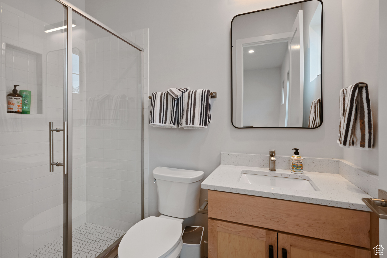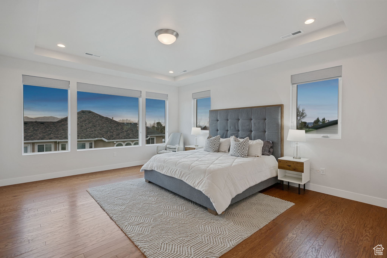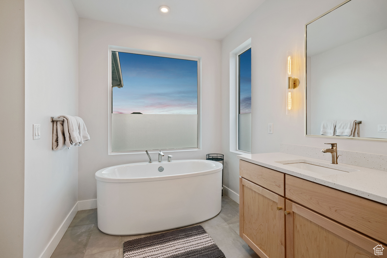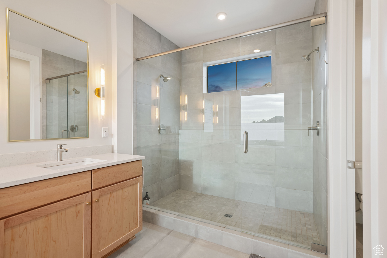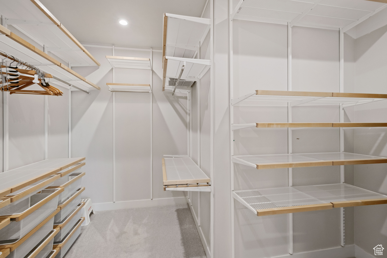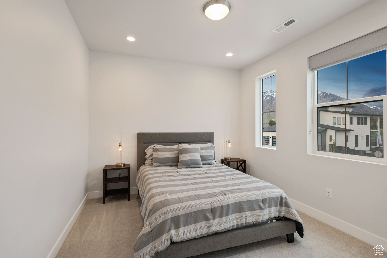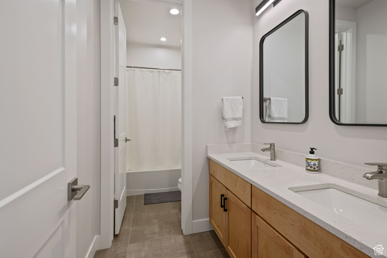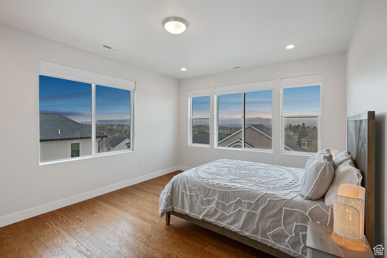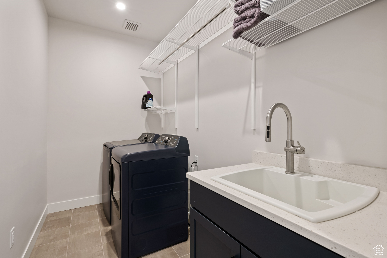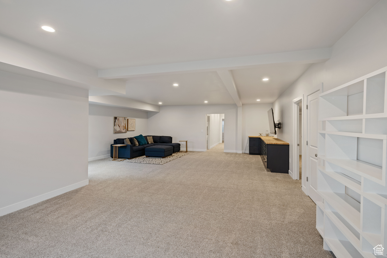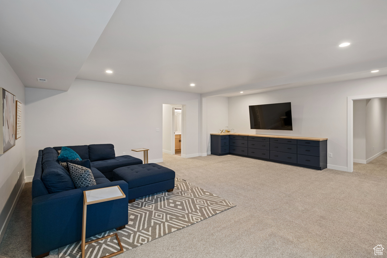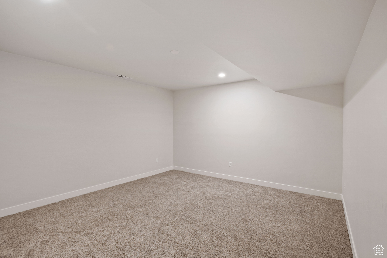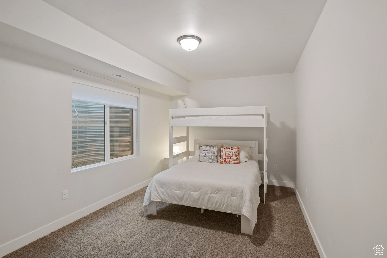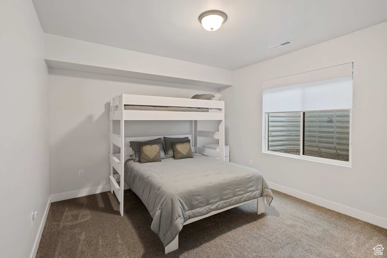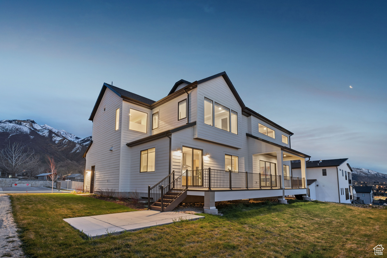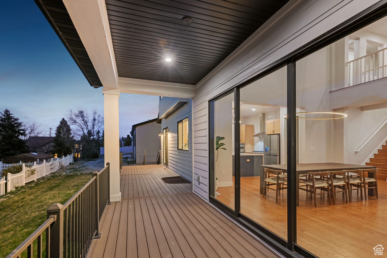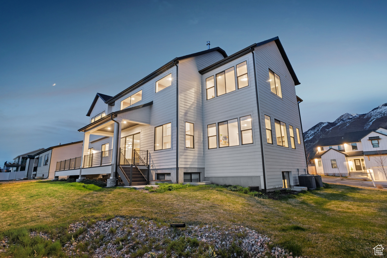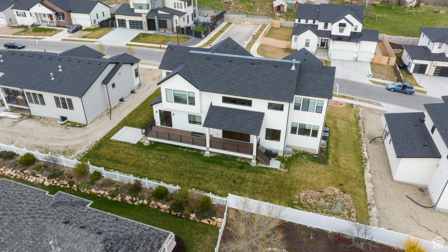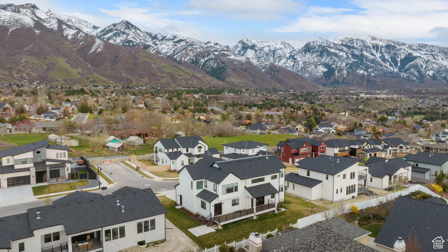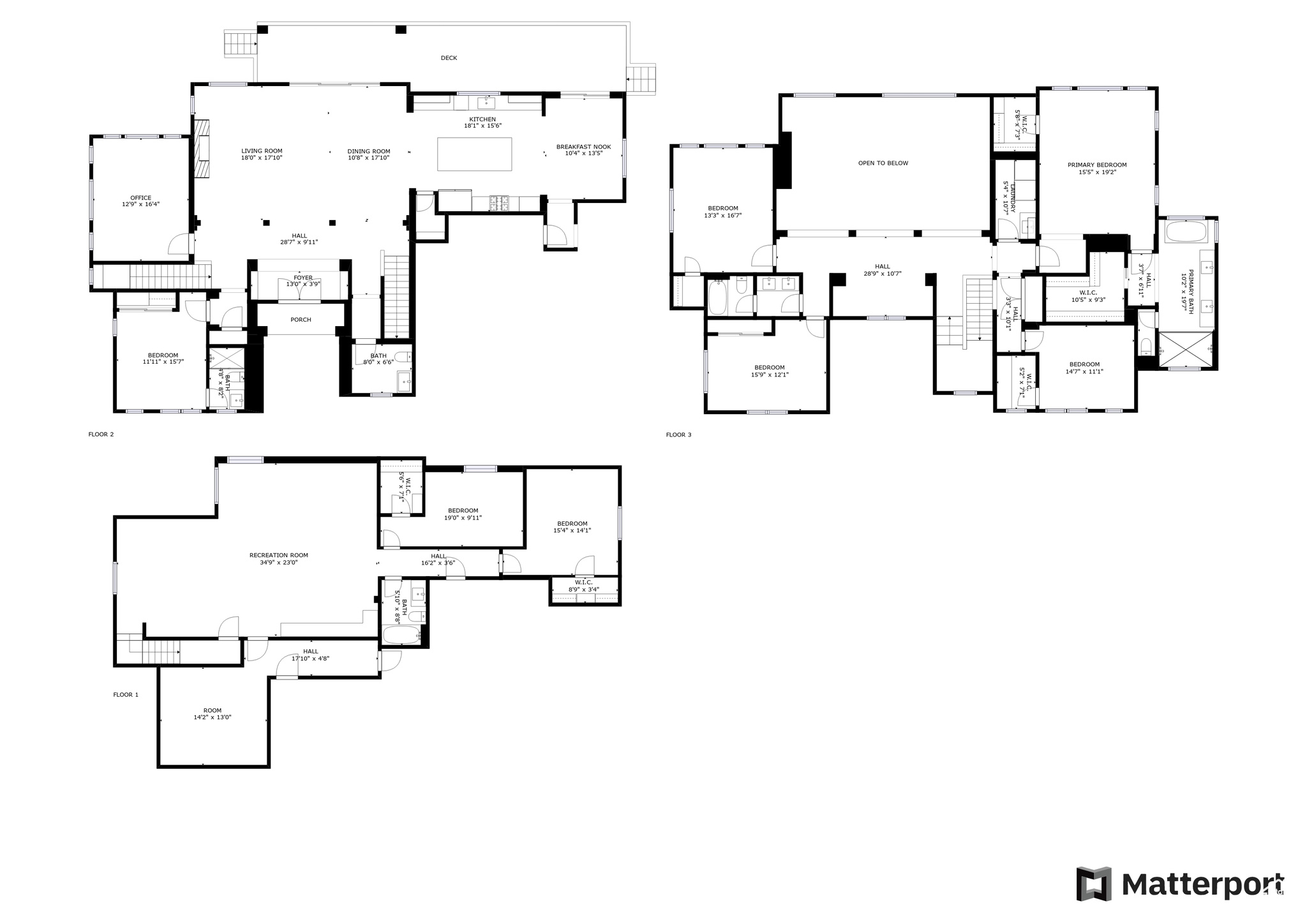*Price reduction* This is the home you’ve been waiting for! You will fall in love with the stunning panoramic views of the valley and mountains on the second floor! The large and open kitchen makes a statement with its premium finishes, upgraded cabinets, stainless-steel appliances and large walk-in pantry! The spacious dining area next to the kitchen provides a convenient and intimate setting. The living room is the perfect room for relaxation with its cozy 42″ fireplace, 18′ faux beams, and abundant natural daylight. Engineered wood flooring. Your guests will enjoy the tranquility and seclusion offered by the first-floor bedroom suite with a private bathroom and ample closet space. The second floor offers a versatile workspace to suit your needs. The roomy secondary bedrooms include walk-in closets. The large windows in the primary bedroom provide ample natural light. A luxurious primary bathroom boasts a large dual-sink vanity, walk-in shower with dual showers, large soaking tub, private toilet area and two walk-in closets. The great room is perfect for bringing the outdoors inside with the multi-panel stacking door that opens to a luxurious outdoor deck, ideal for outdoor entertaining and dining. A multi-use finished basement offers endless possibilities with even more opportunities for bedrooms and an entertaining space. Additional features in this home include an upgraded deck, extended deck uncovered off the dining room, and upgraded stairs. Prewired for solar and 220 oulet for hottub. The community is situated 25 minutes from 4 ski resorts; Snowbird, Alta, Brighton and solitued. Just minutes away from shopping, dining, and entertainment! Check out the 3D tour!
Salt Lake City Home for Sale
7862 S, DANISH PINE, Salt Lake City, Utah 84121, Salt Lake County
- Bedrooms : 7
- Bathrooms : 5
- Sqft: 6,141 Sqft



- Alex Lehauli
- View website
- 801-891-9436
- 801-891-9436
-
LehauliRealEstate@gmail.com

