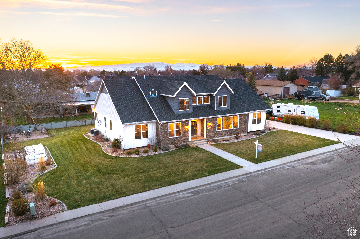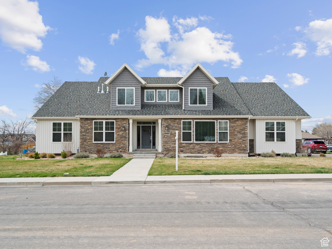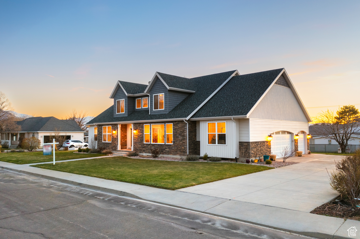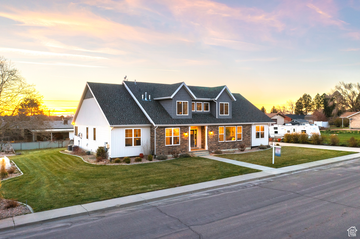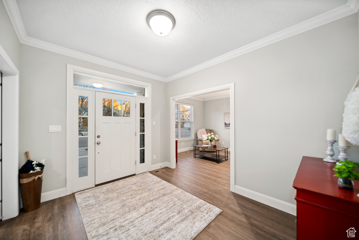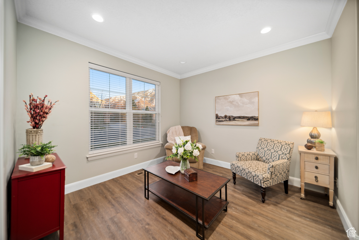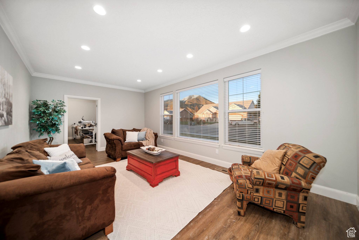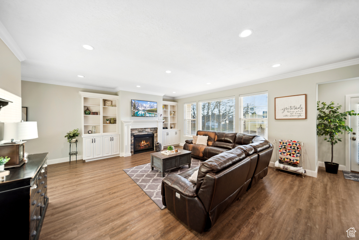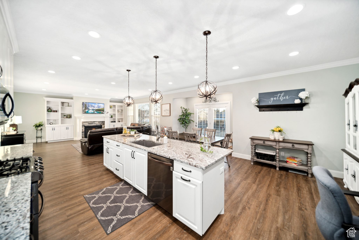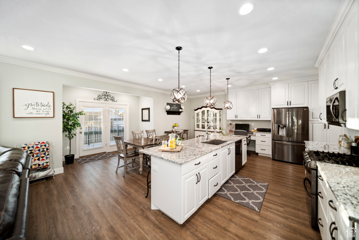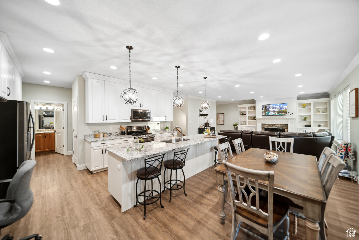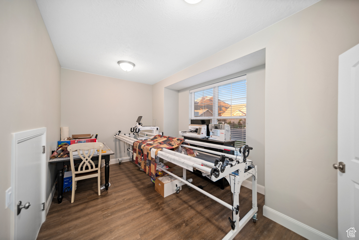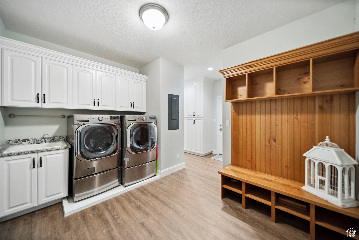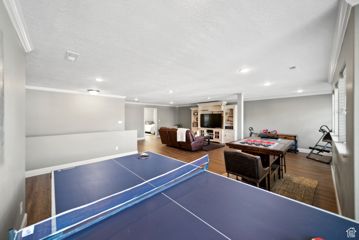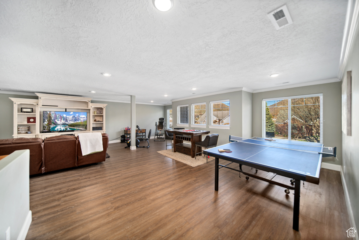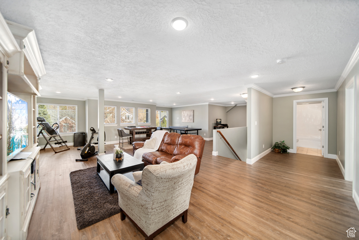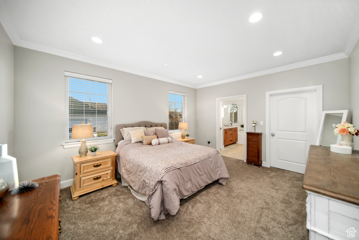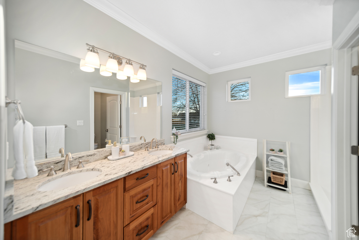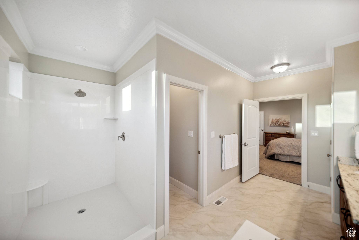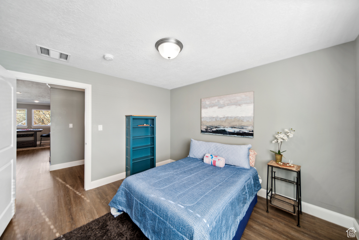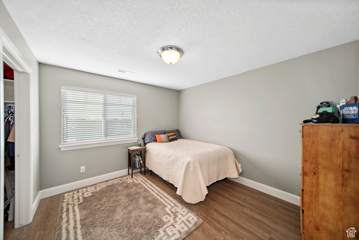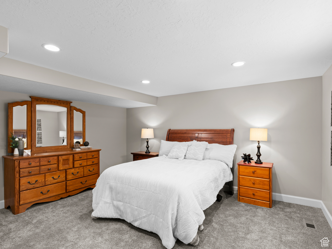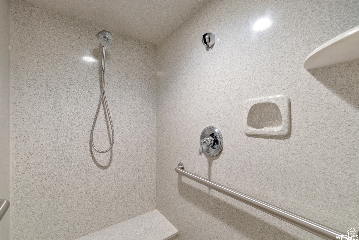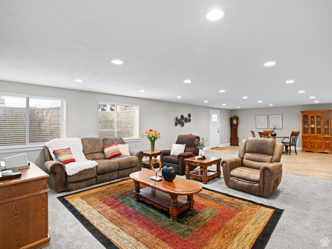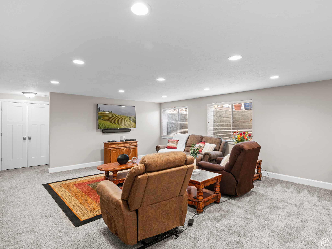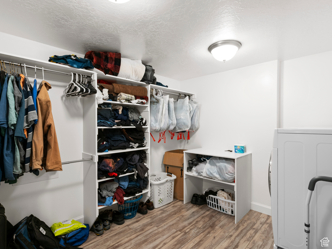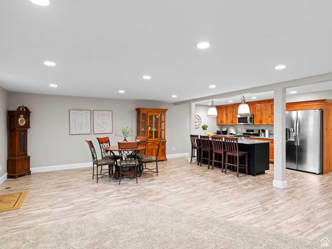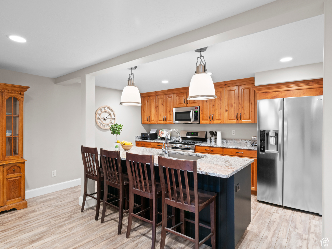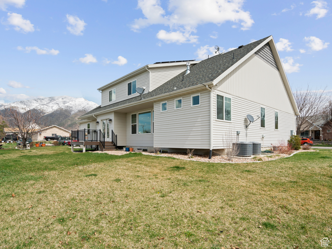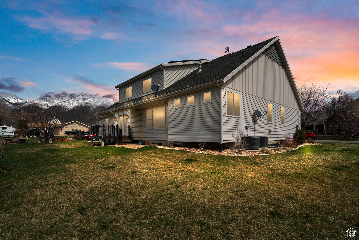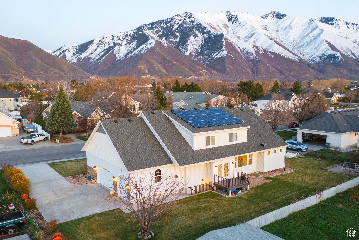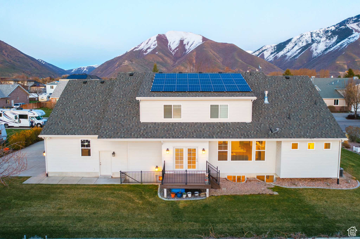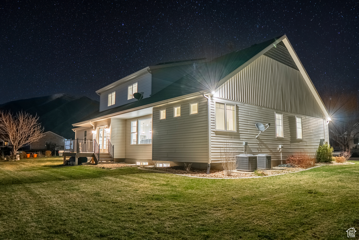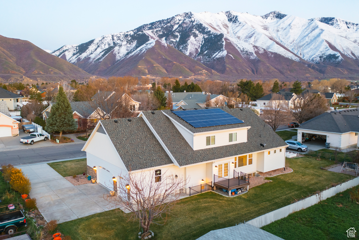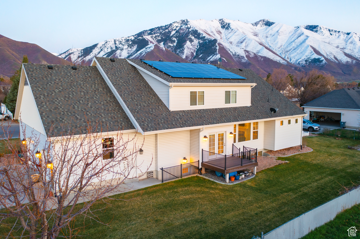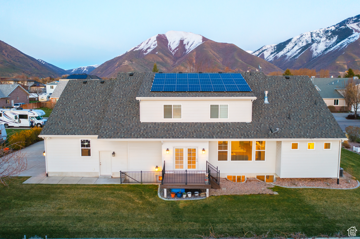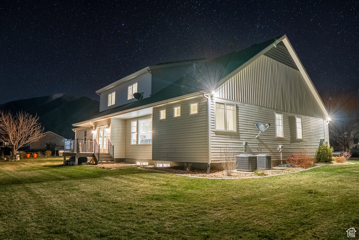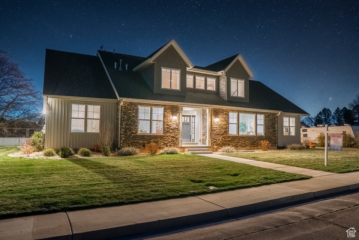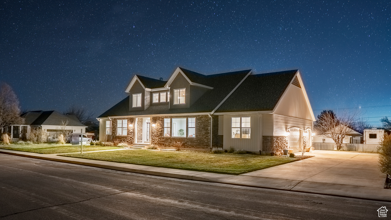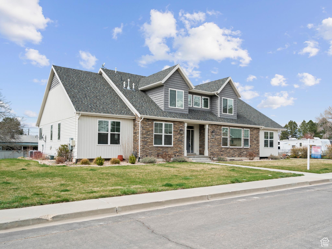PRICE IMPROVEMENT **If you need a lender who can break up a loan into a first and second loan to keep rates lower than a jumbo loan, reach out for lender recommendations. ***Seller will contribute to rate buy down and/or closing costs*** Luxurious 2-story home with premium energy efficiency: upgraded insulation, durable LVP flooring, multiple HVAC systems, owned solar. Enjoy the Granite counters, composite sinks, & recessed lights throughout. 2 Kitchens equipped with 5-burner gas stoves. Main floor has double oven with a convection option. Unwind with the cozy gas fireplace or in sumptuous main-level primary suite. Basement provides unmatched flexibility with 3 bedrooms, two bathrooms (one with ADA features), a cold storage room, 9-foot ceilings, and a separate entrance for privacy and independent living. Save on utilities with fully owned solar. Monthly power only about $10. Upstairs boasts an open loft flex space for gym/games/office, 2 additional bedrooms, & 1 bathroom. Enjoy outdoor living relaxing on the Timberline deck, picking fruit from your trees, or planting in raised gardens. Park your toys in the oversized 3-car garage with finished interior. This extraordinary residence seamlessly blends amenities, living spaces, and quality craftsmanship – redefining comfortable luxury living. Don’t miss this opportunity.
Mapleton Home for Sale
1361 N, 200, Mapleton, Utah 84664, Utah County
- Bedrooms : 7
- Bathrooms : 6
- Sqft: 6,272 Sqft



- Alex Lehauli
- View website
- 801-891-9436
- 801-891-9436
-
LehauliRealEstate@gmail.com

