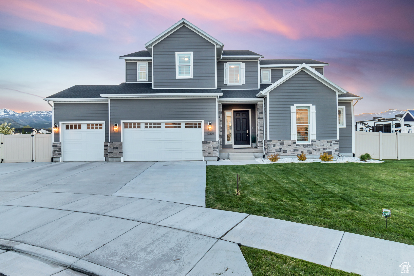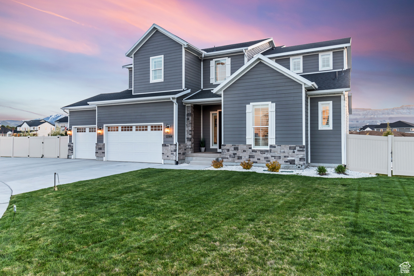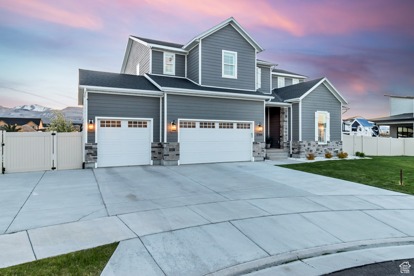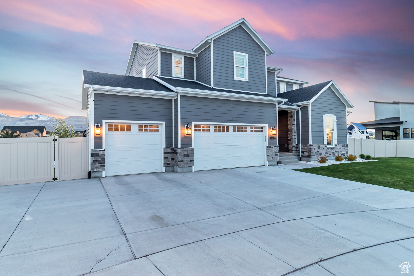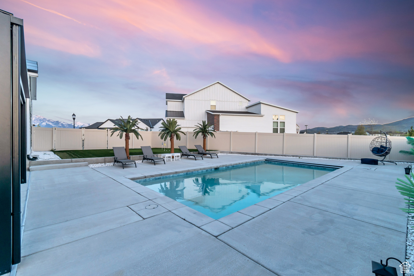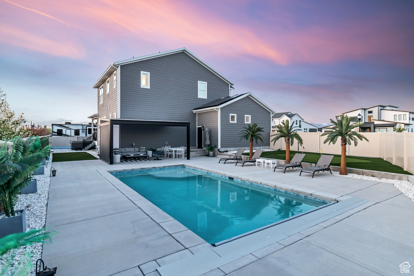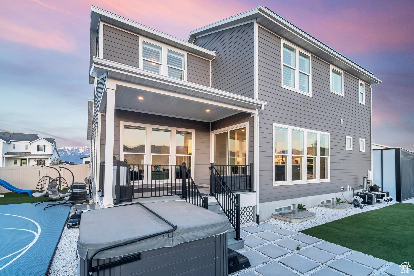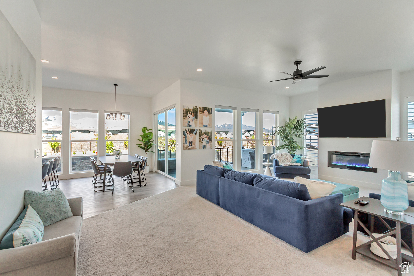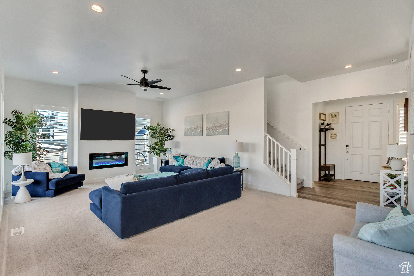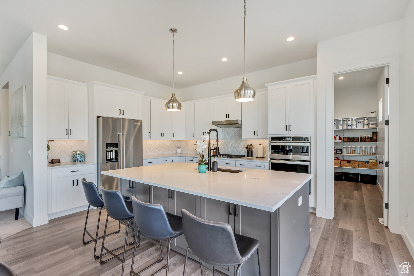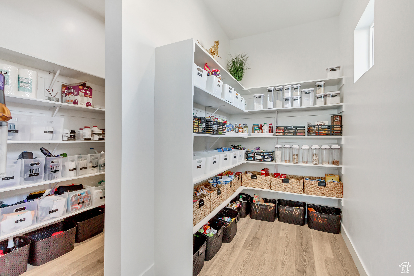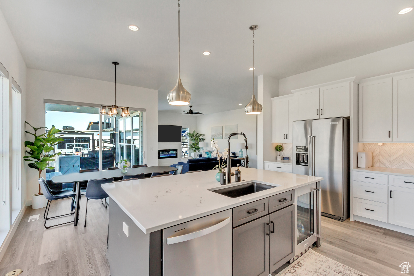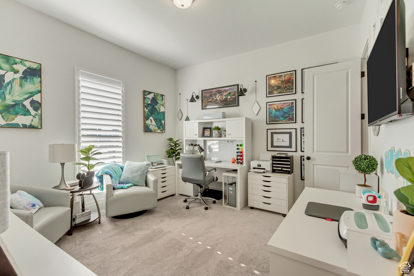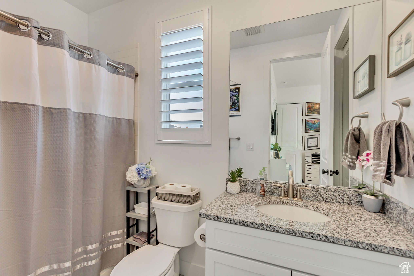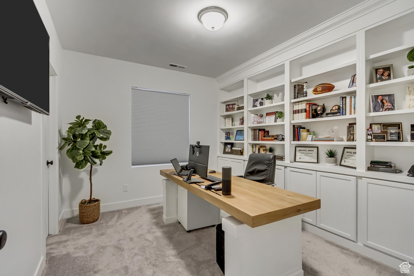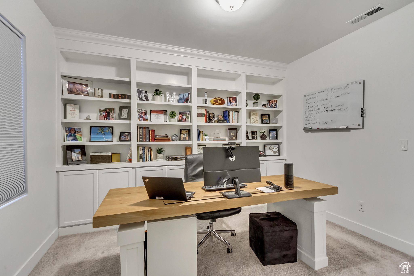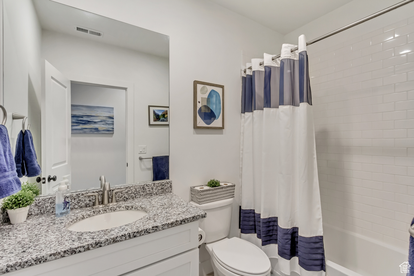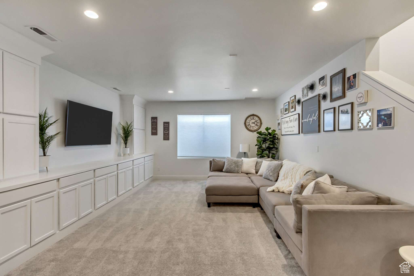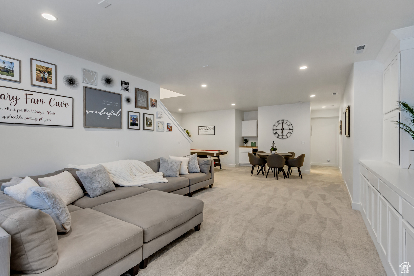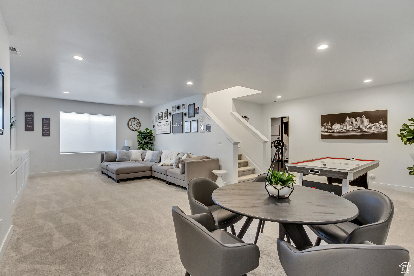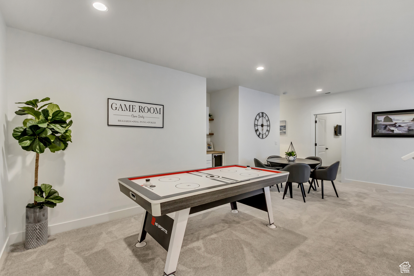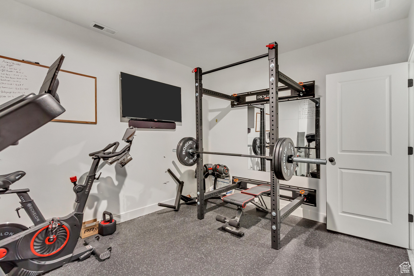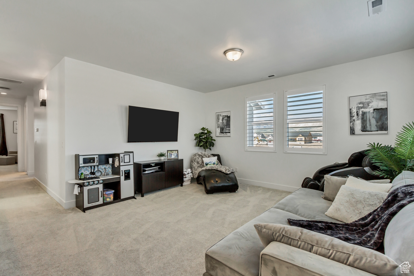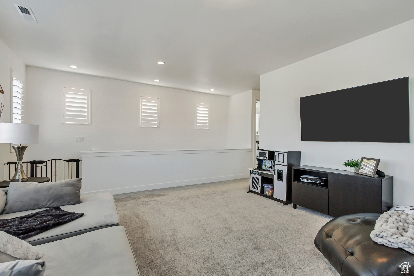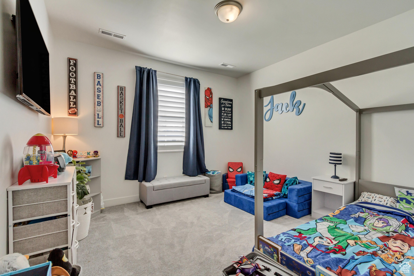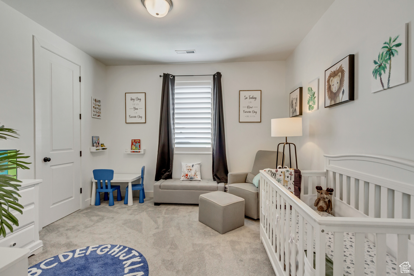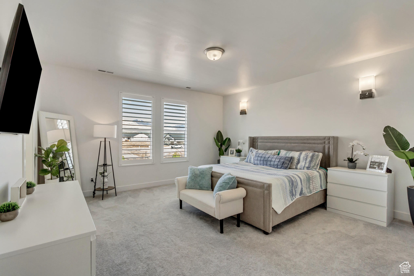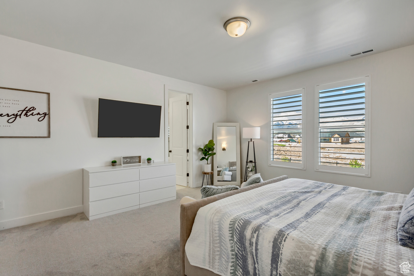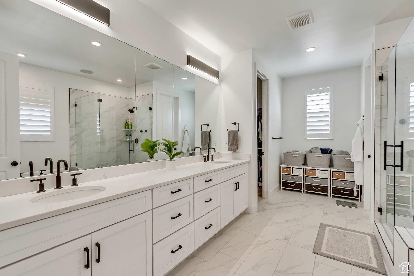ATTENTION: Bring all offers! This home will go off the market if not Under Contract by May 10. Ask Agent for details- – – One of a kind and move in ready! This open modern two story rests in a quiet cul-de-sac in the coveted Denali Estates neighborhood. This semi-custom premium home has it all. You’ll feel like everyday is life at a luxury resort. Built in salt water pool, palm trees, outdoor sun room, covered patio, sport court, putting green, kids playground, home gym and more. And NO that is NOT at the community clubhouse. All of that is all on your property. Quality throughout. Quartz counters, upgraded carpet, pad, flooring, plantation shutters and built-ins. Natural color tones so all your current furniture will fit like a glove. The main floor boasts a spacious great room with a fireplace and a gourmet kitchen, upgraded stainless appliances with abundant counter space, a center island and an adjacent dining room. Don’t miss the double-isle walk in pantry hidden behind the kitchen. Upstairs, enjoy a versatile loft and three generous bedrooms, including an elegant master suite with a deluxe bath featuring a large walk-in shower and His and Hers closets. Dedicated laundry room upstairs. 9 foot ceilings in the fully finished basement plus a huge recreation/theater room. The .30 acre yard is fully fenced and features grass in the front yard and zero water turf and hardscape in the back. This will keep your water bills low. Speaking of utility cost, you will enjoy the almost zero cost electric bill thanks to the massive array of active solar panels, hidden on the roof. Keep the cars out of the elements with your 4 car garage. You will love the smart thermostats, Control 4 lighting and the energy star efficiency of a 2021 built home. Best of all this home sits within walking distance of the Herriman High School and Athlos Academy Charter School. Close to highway and freeway systems. Just minutes to SLC International Airport. Close to top-rated schools, premium shopping, and spacious parks. Ask for your private showing today! OH- and how about saving $700 on your monthly payment for the first year thanks to the seller buying your interest rate down.
Herriman Home for Sale
12304 S, ELENA CANYON, Herriman, Utah 84096, Salt Lake County
- Bedrooms : 6
- Bathrooms : 5
- Sqft: 4,662 Sqft



- Alex Lehauli
- View website
- 801-891-9436
- 801-891-9436
-
LehauliRealEstate@gmail.com

