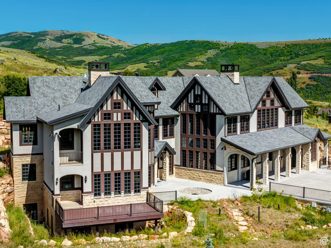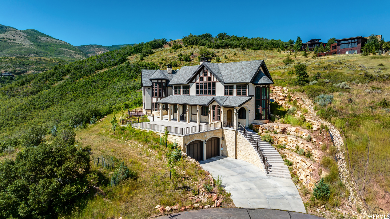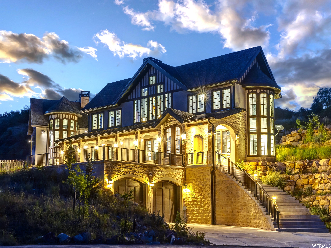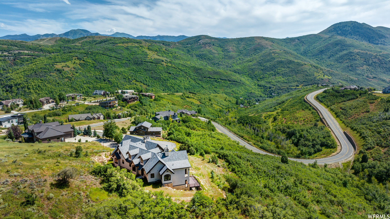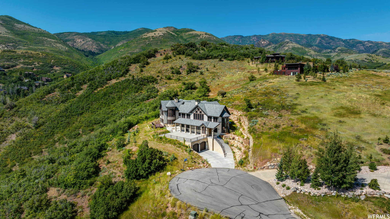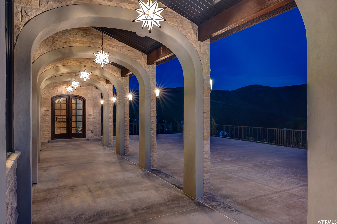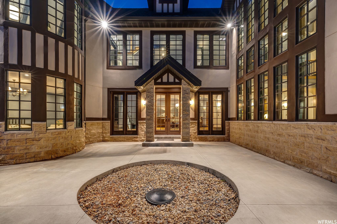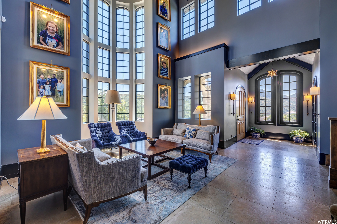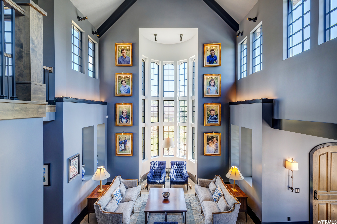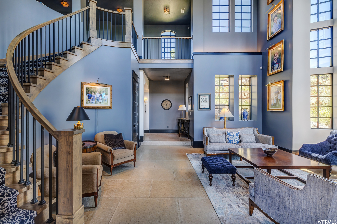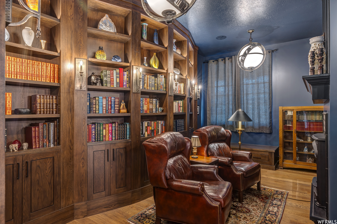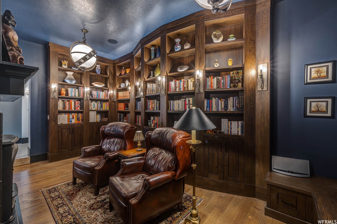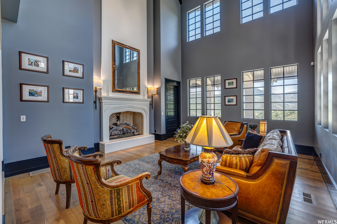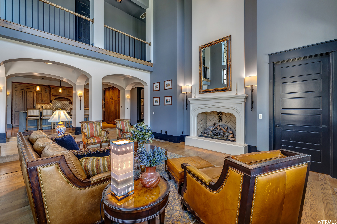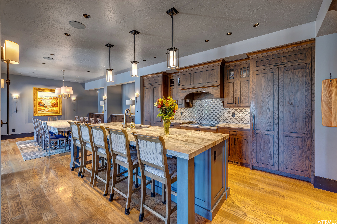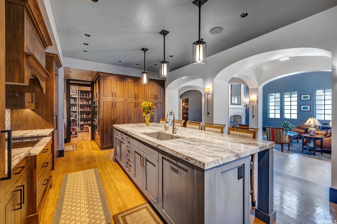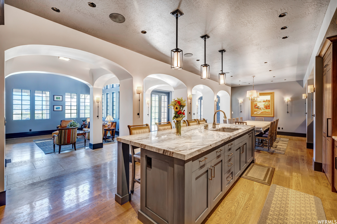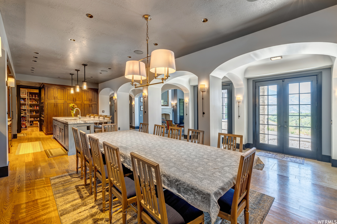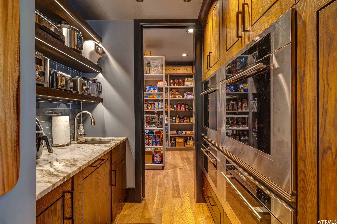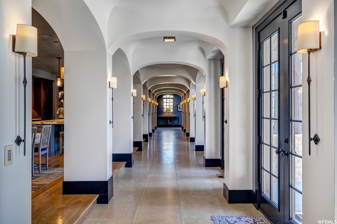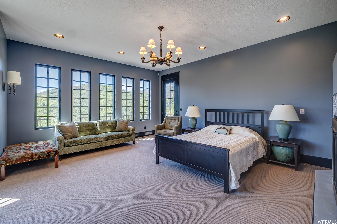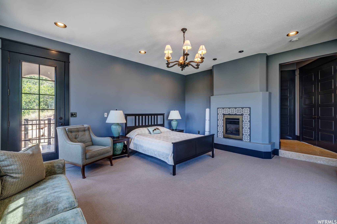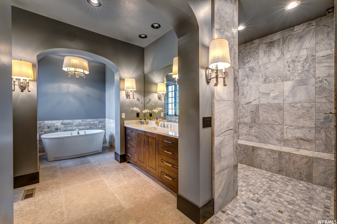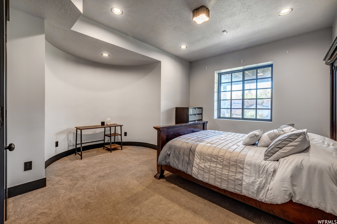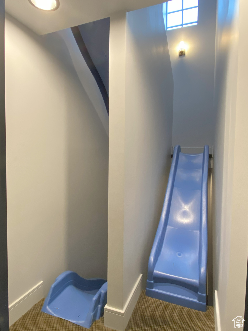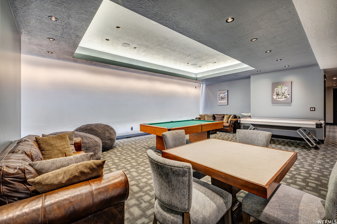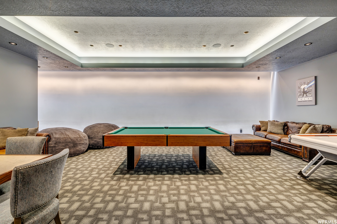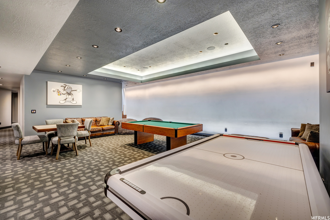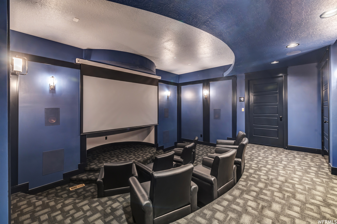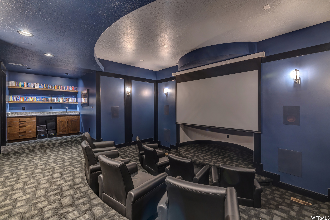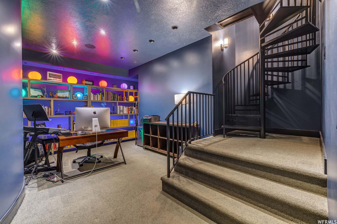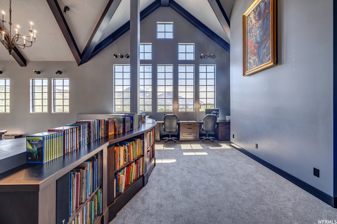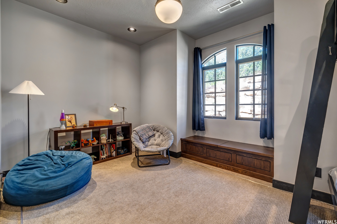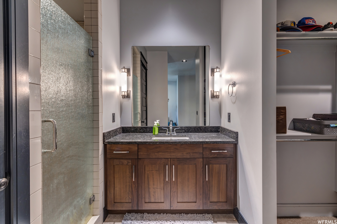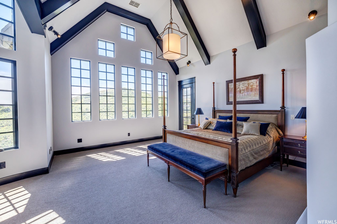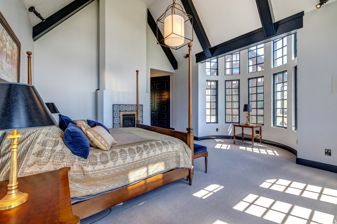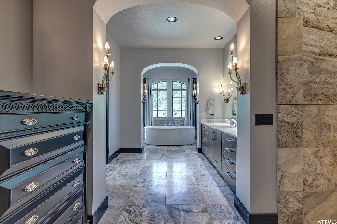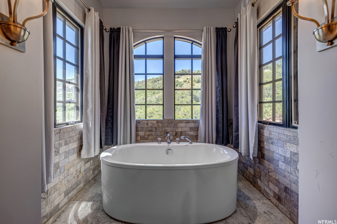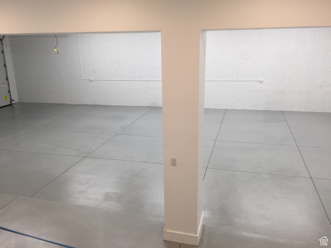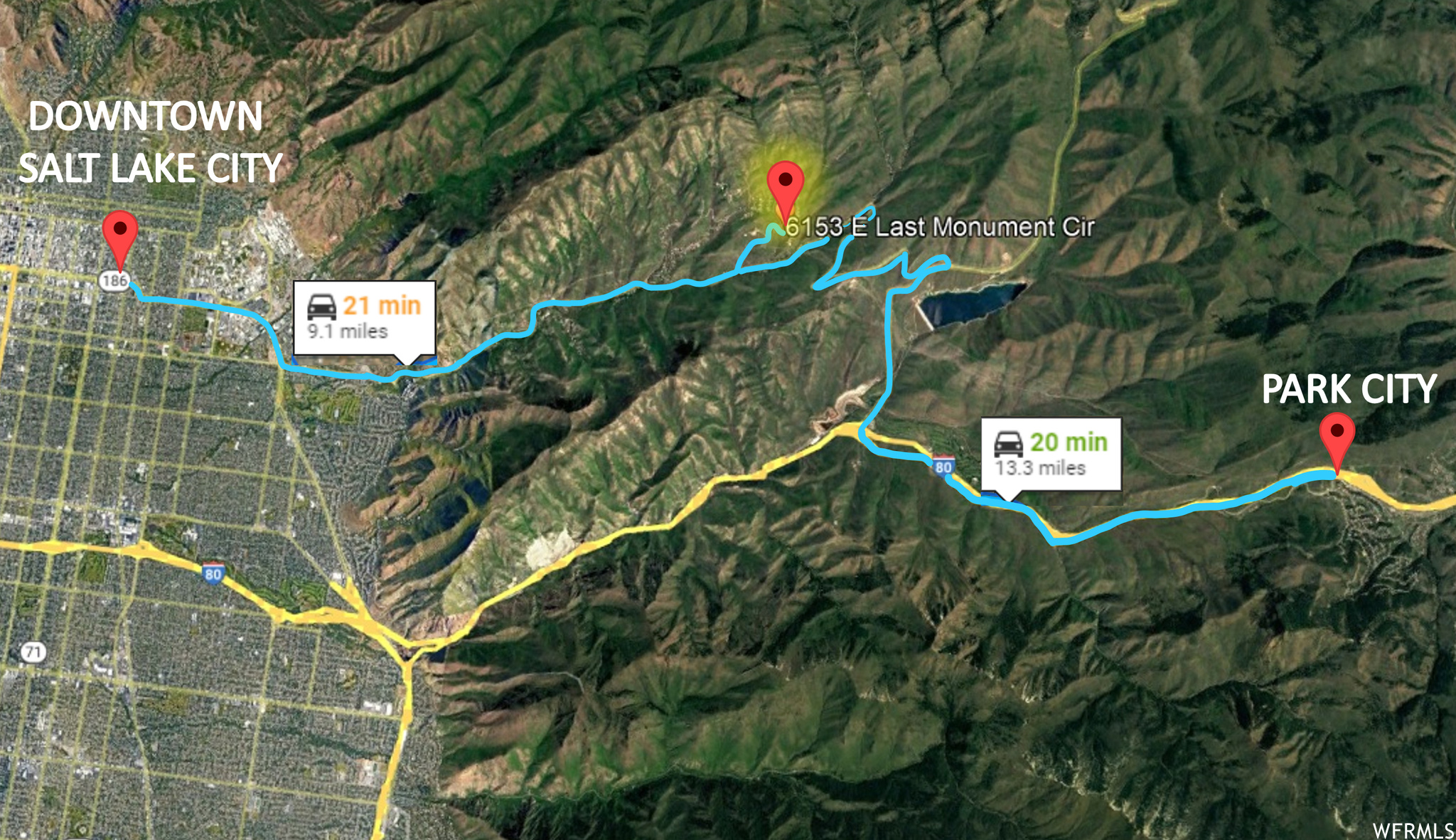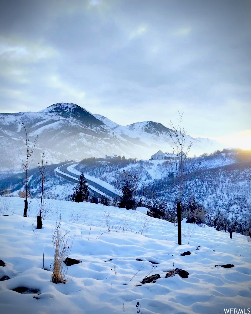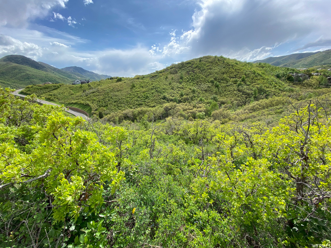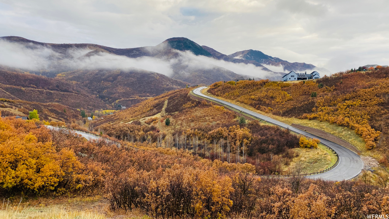Remarkable, one-of-a-kind home with exquisite finishes, warm family character, and spectacular architecture. Jaw-dropping, cathedral-like 30-ft beamed ceilings. Breathtaking views with abundant light through more than 100 windows. Spacious chef’s kitchen with natural quartzite counters, oak cabinetry, separate Sub-Zero fridge and freezer, Wolf steam oven, microwave, two convection ovens, and induction cooktop. Two ASKO dishwashers, pebble ice maker, butler’s pantry and huge walk-in pantry. Countless fossils in the imported Baltic Limestone floors and exterior walls. Whole-home Klipsch sound system and gallery-grade LED lighting. Dual master suits, each with fireplace and spa-worthy baths. Duplicate four-bed bunk suites with private baths. Secluded library, private office, great room with epic custom fireplace, theater room with Dolby Atmos, and multi-level hidden slides. Four HVAC systems, steam-injection humidifiers. Extreme-engineered foundation, footings and shaft for future elevator, epoxy-coated 4-car garage, plus room for multiple ATVs and storage. High-capacity, commercial-grade boiler with instant hot-water circulation. Fully heated driveway and steps. Over 2,000 square feet of open and covered outdoor space, perfect for weddings and large-scale events with stunning canyon backdrops. Clean air, dark night skies, and quiet mountain living inside Wasatch National Forest, with surprising convenience to the city: 15 minutes from downtown Salt Lake; 20 minutes to Park City resorts. Low-maintenance native landscaping. Adjacent hiking trails and year-round streams, biking. Minutes away from museums, state parks, and best-in-region healthcare, including University of Utah Hospital, Huntsman Cancer Institute, and Primary Children’s Medical Center.
Salt Lake City Home for Sale
6153 E, LAST MONUMENT, Salt Lake City, Utah 84108, Salt Lake County
- Bedrooms : 7
- Bathrooms : 8
- Sqft: 10,918 Sqft



- Alex Lehauli
- View website
- 801-891-9436
- 801-891-9436
-
LehauliRealEstate@gmail.com

