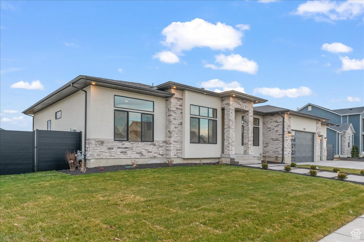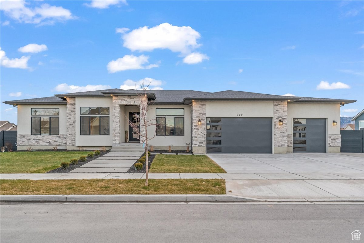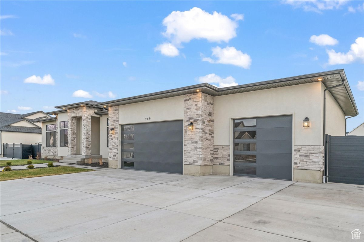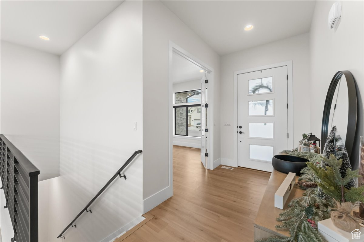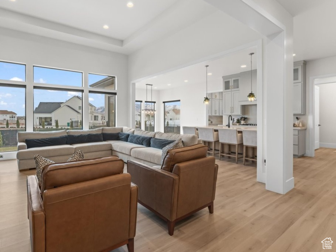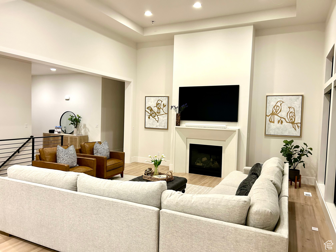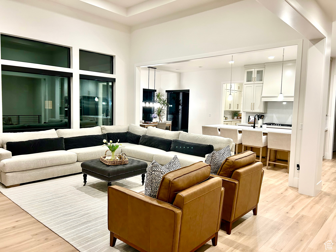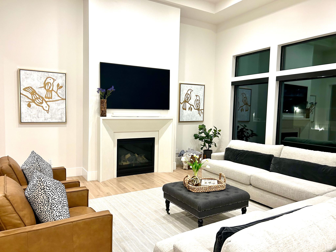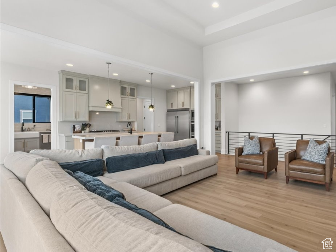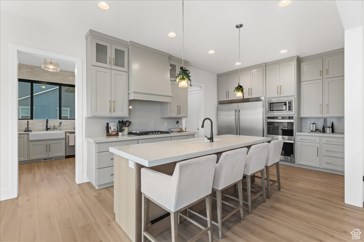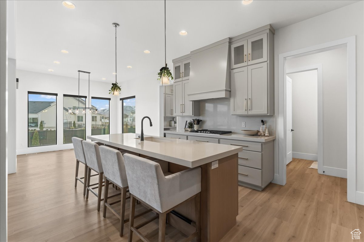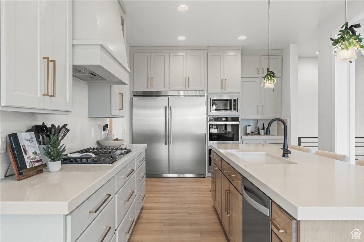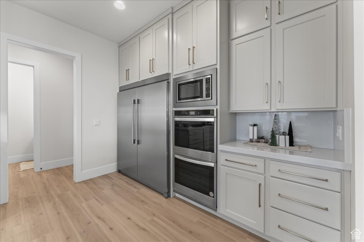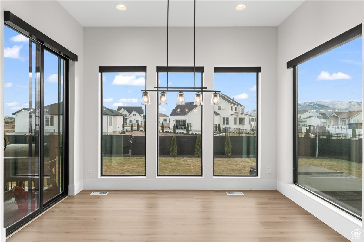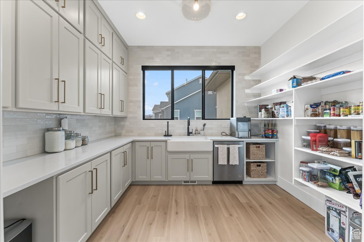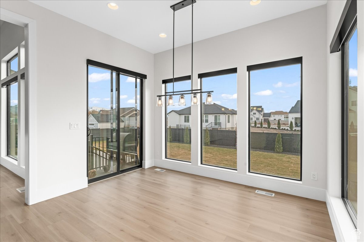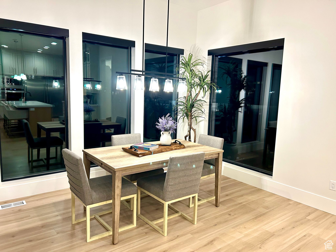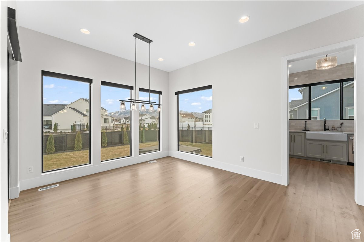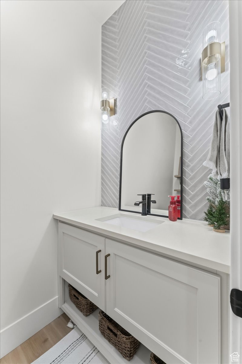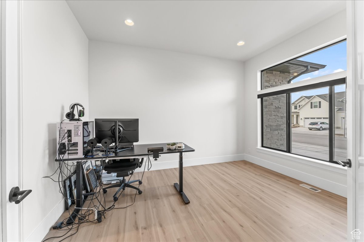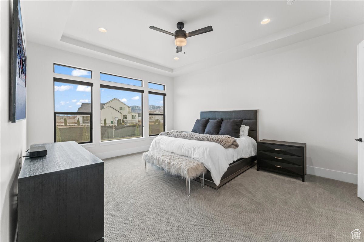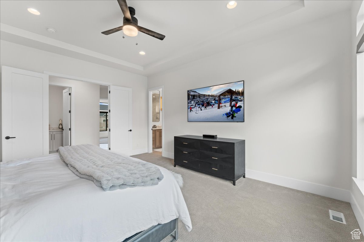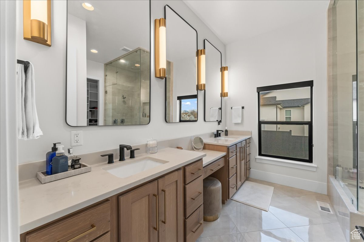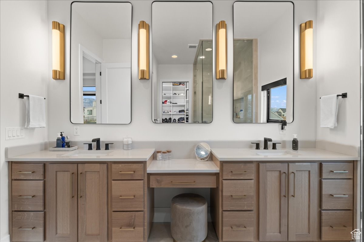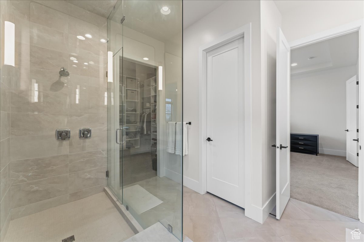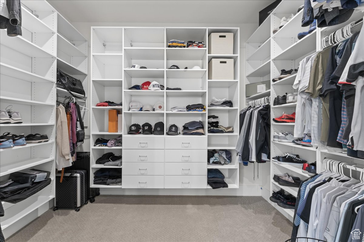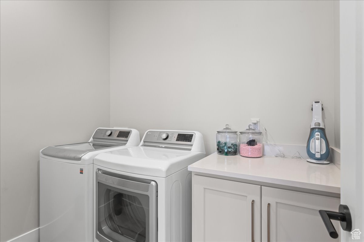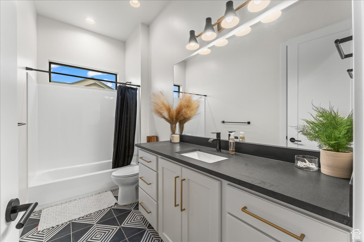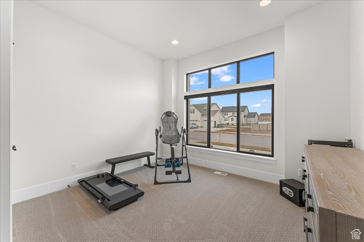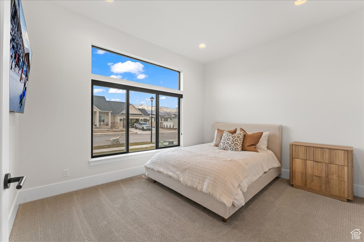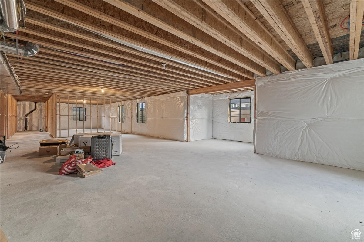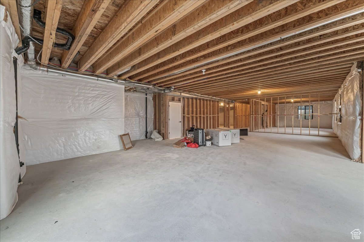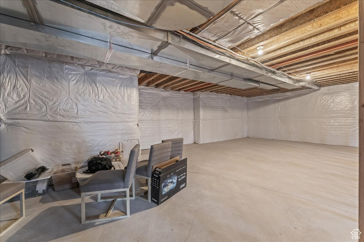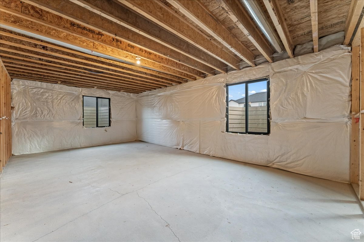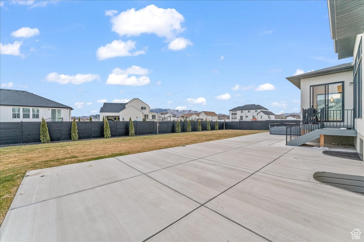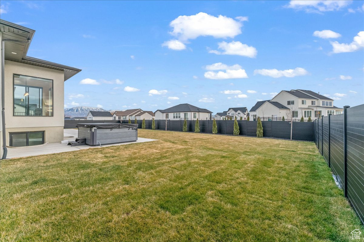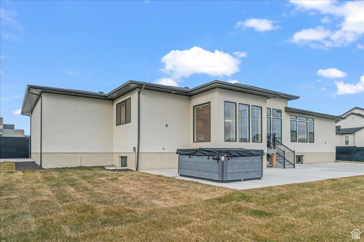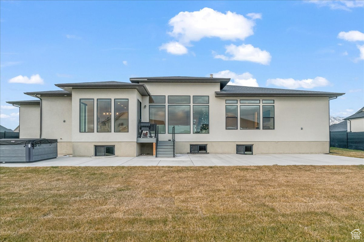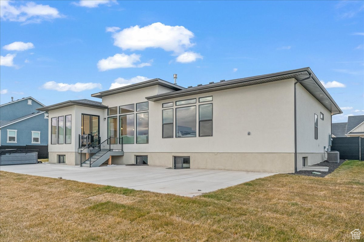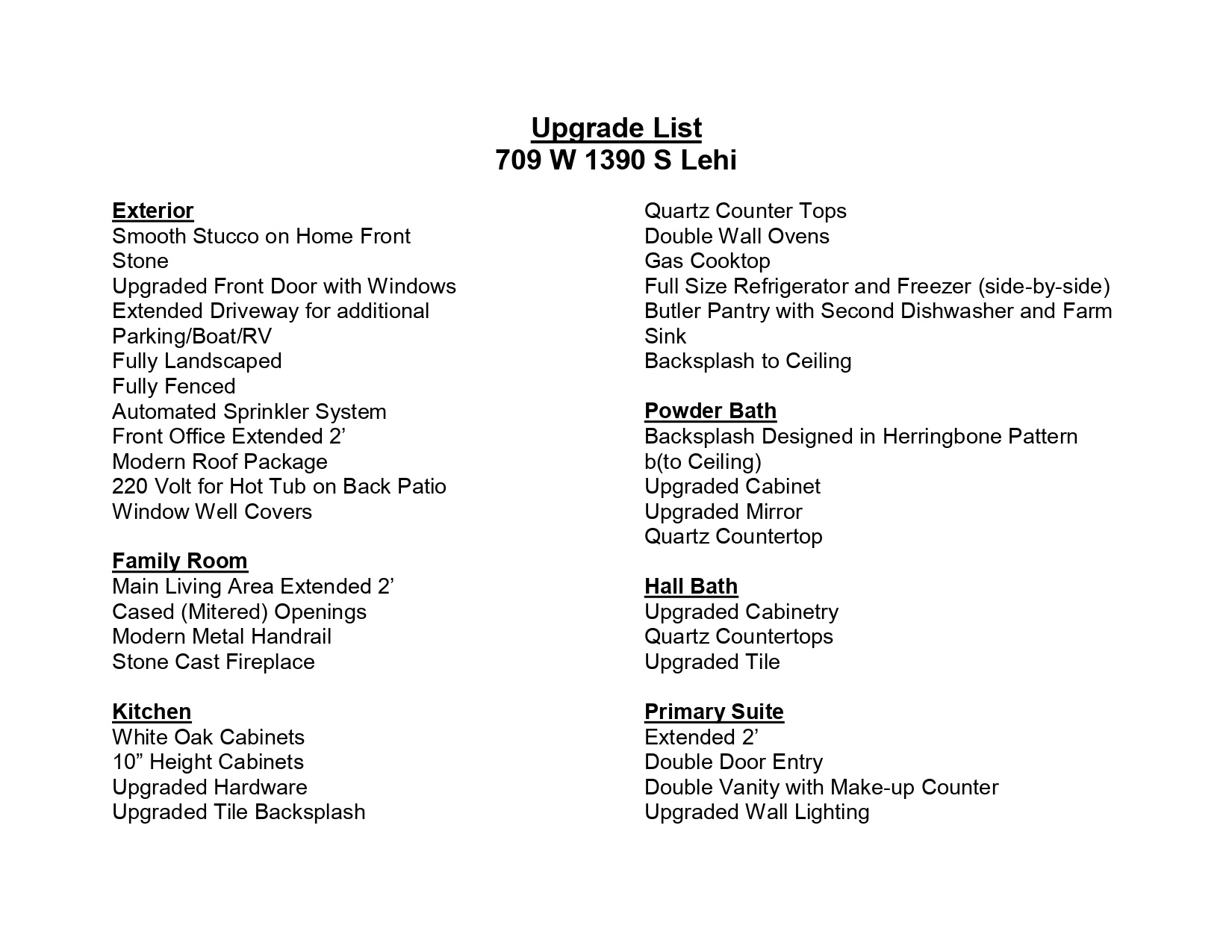This home is nothing short of SPECTACULAR!! Every inch is thoughtfully designed with high-end finishes and gorgeous design choices. This oversized Jacqueline floor plan was built by Arive Homes, finished in 2023. The home is expanded from the original floor plan to create extra large spaces. 10′ Ceilings add to the open concept and added floor-to-ceiling windows flood the home with natural light. White oak cabinetry brings warmth to the modern design choices. The gourmet kitchen is complete with a butler pantry featuring a farm sink, backsplash extended to ceiling height and a second dishwasher. Each bathroom is uniquely designed with extra care including interesting designer tile choices and patterns, upgraded lighting and mirrors. Can lights have been added throughout the home as well as upgraded light fixtures. Custom electric blinds have been added for privacy as well as hardscape, landscape and fencing. Even the garage was upgraded with an epoxied floor. No expense has been spared when building this home. It’s is ready for it’s new owner! (See photos for list of upgrades added) Square footage figures are provided as a courtesy estimate only and were obtained from original building plans including the extensions of garage and home. Buyer is advised to obtain an independent measurement. All information is deemed accurate and reliable. Buyer is advised to verify all.
Lehi Home for Sale
709 W, 1390, Lehi, Utah 84043, Utah County
- Bedrooms : 3
- Bathrooms : 3
- Sqft: 5,085 Sqft



- Alex Lehauli
- View website
- 801-891-9436
- 801-891-9436
-
LehauliRealEstate@gmail.com

