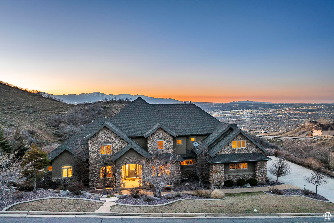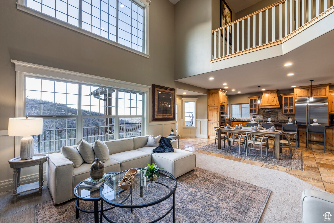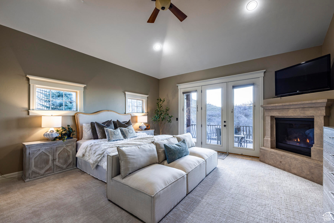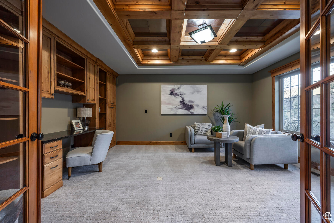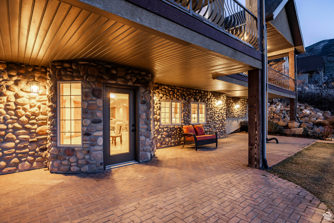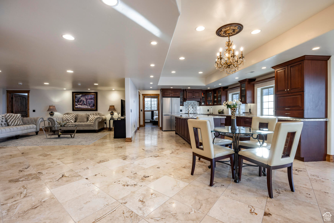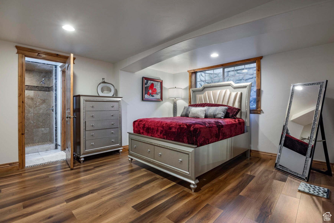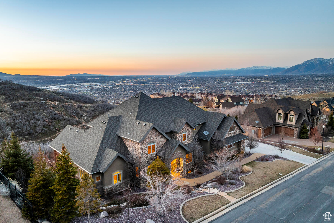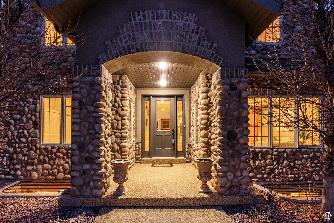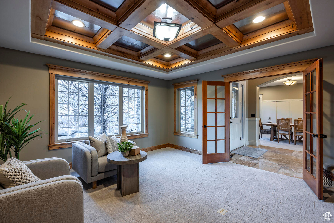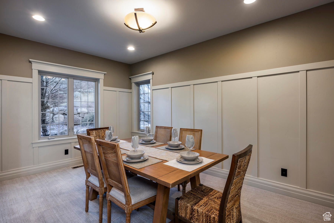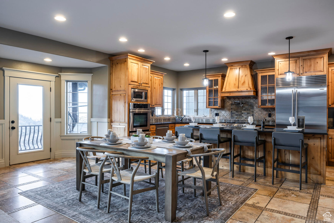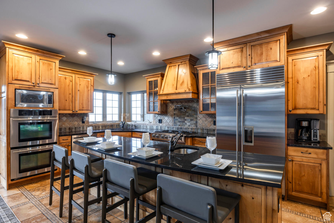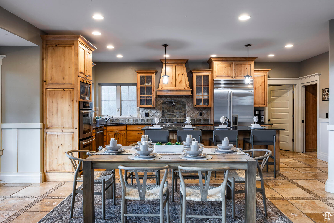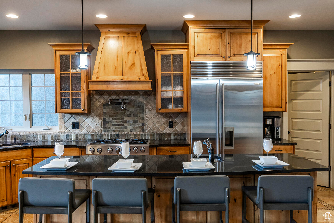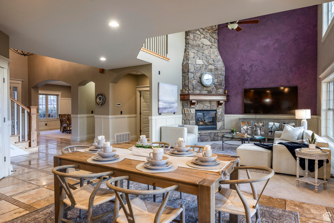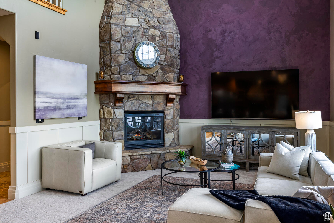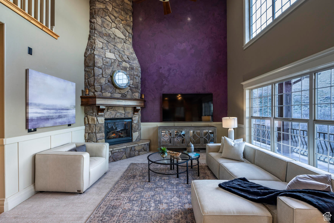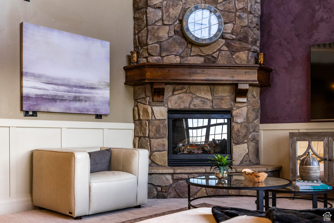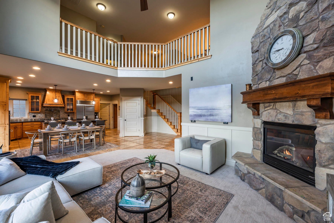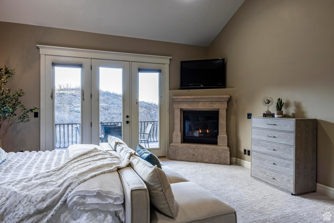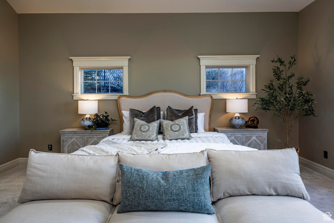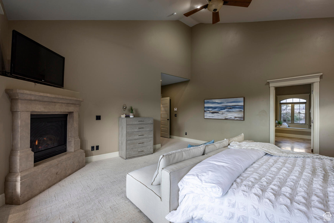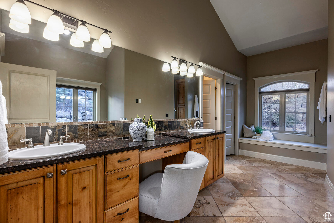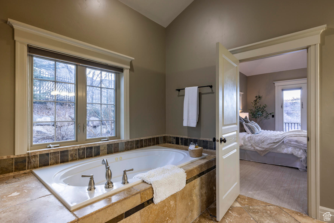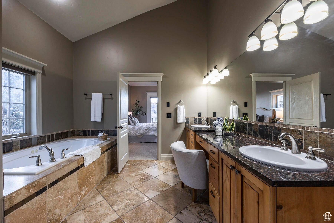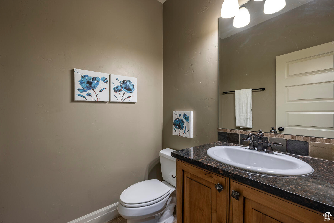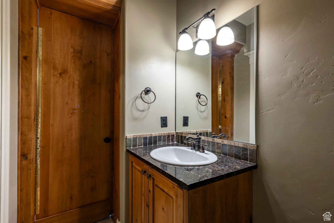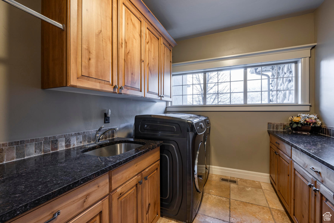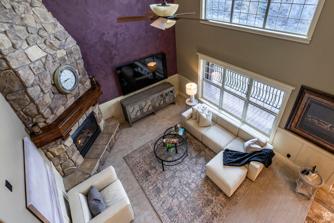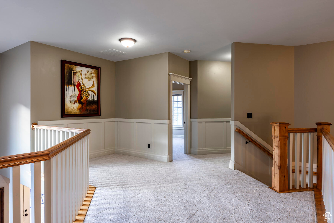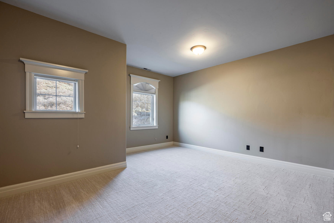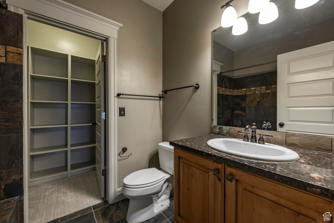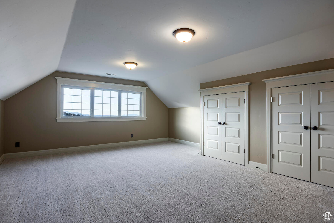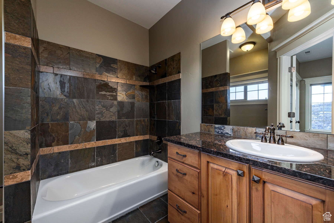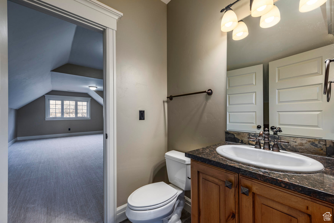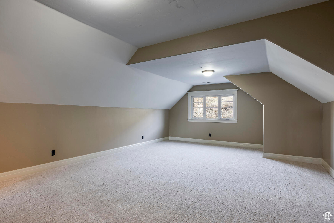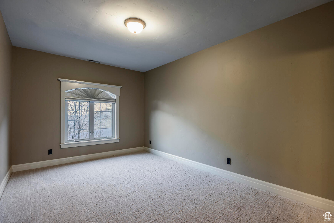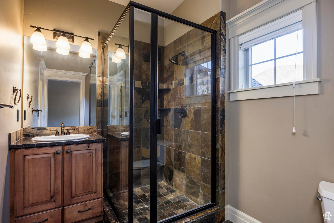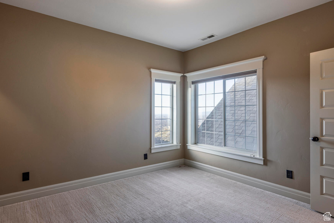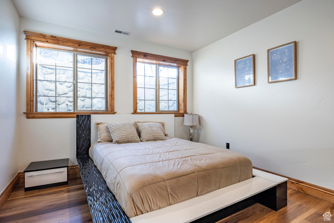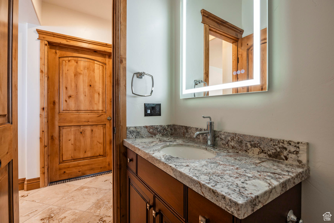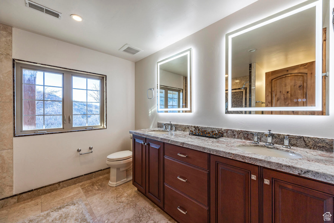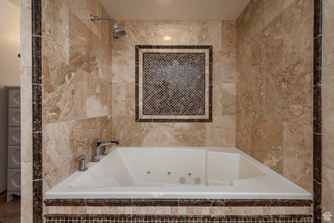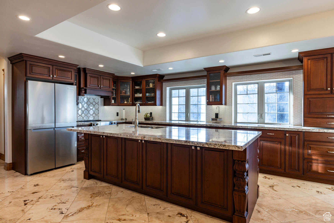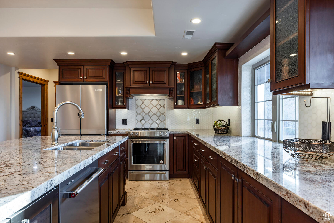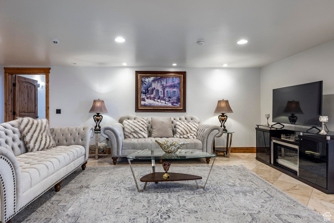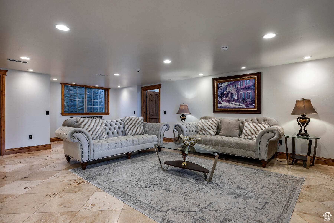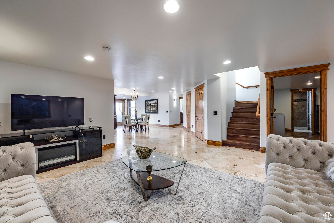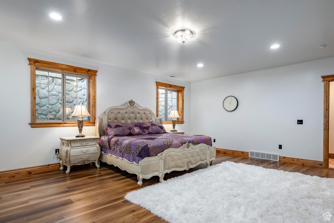Nestled in the prestigious Draper community, this meticulously crafted residence offers a luxurious retreat for those seeking comfort and style. As you approach the property, you are greeted by a beautifully landscaped yard and a grand entrance that sets the tone for the sophistication within. Step inside to discover a spacious and open floor plan designed to accommodate modern living. The gourmet kitchen is a chef’s dream, featuring high-end stainless steel appliances, granite countertops, and ample storage space. Whether you’re hosting intimate gatherings or entertaining on a larger scale, the kitchen seamlessly flows into the dining area and living room, creating the perfect ambiance for socializing. Panoramic windows throughout the home capture breathtaking views of the surrounding mountains and valley, filling the space with natural light and enhancing the sense of tranquility. Step outside to the expansive deck, where you can enjoy al fresco dining or simply unwind while taking in the majestic scenery. The master suite is a sanctuary of comfort, boasting a spa-like ensuite bathroom with dual vanities, a soaking tub, and a walk-in shower. Six additional bedrooms provide plenty of space for family and guests, each thoughtfully designed with comfort and privacy in mind. The basement boasts a separate entrance to a mother-in-law apartment or ADU and even features one of the largest home theaters you will ever find. The backyard backs nature and Draper’s coveted Corner Canyon trail system, perfect for mountain biking, hiking, and trail running.
Draper Home for Sale
14794 S, VINTAGE VIEW, Draper, Utah 84020, Salt Lake County
- Bedrooms : 8
- Bathrooms : 10
- Sqft: 8,595 Sqft



- Alex Lehauli
- View website
- 801-891-9436
- 801-891-9436
-
LehauliRealEstate@gmail.com

