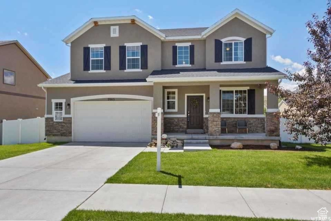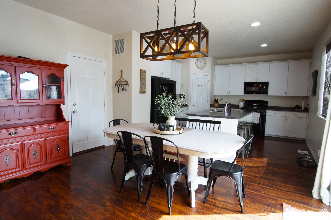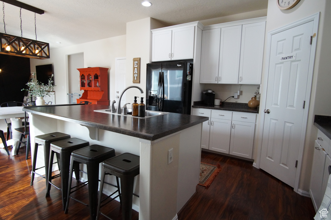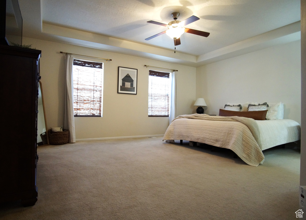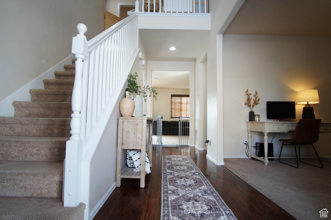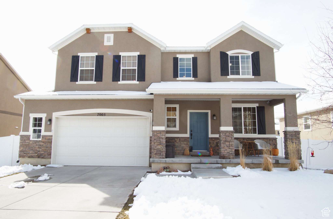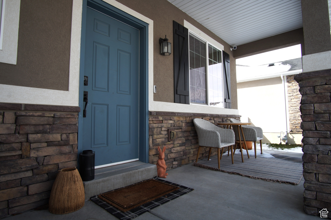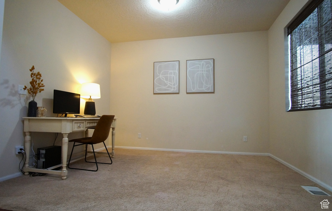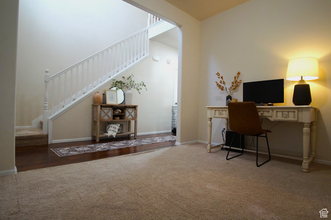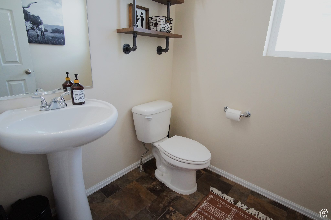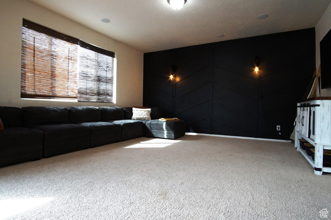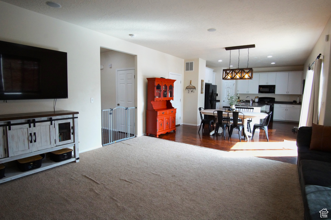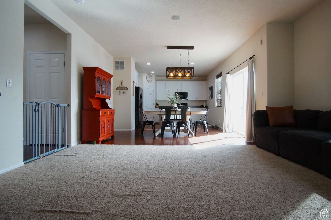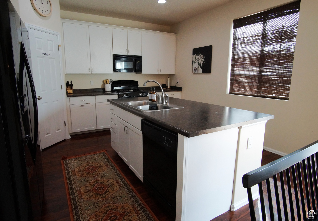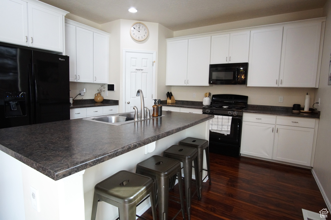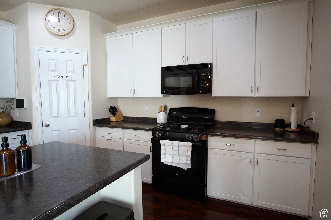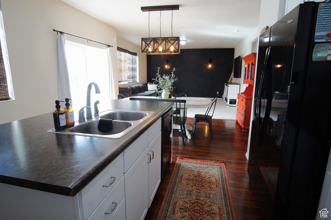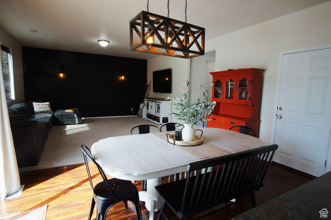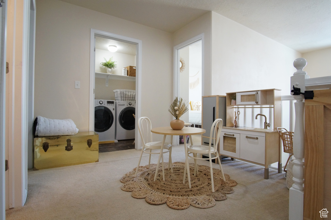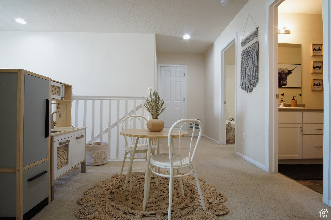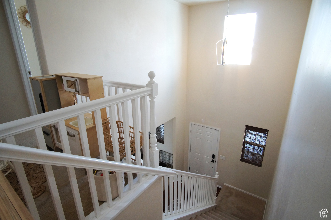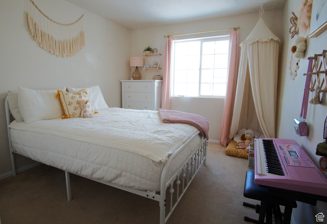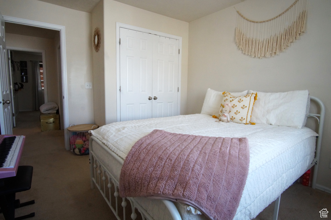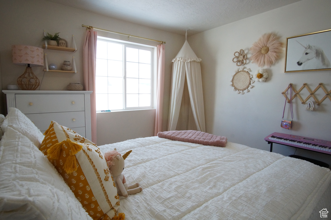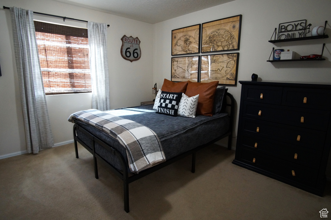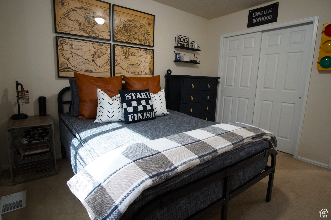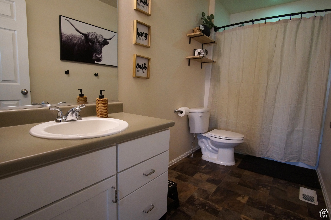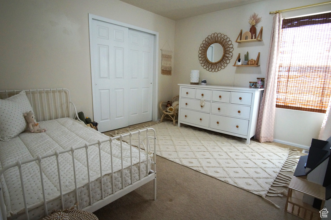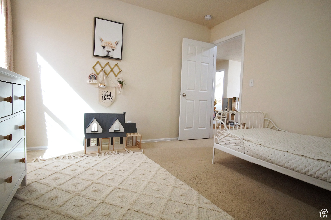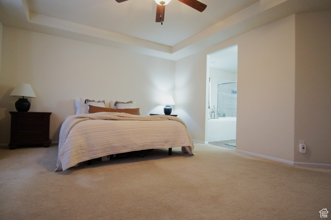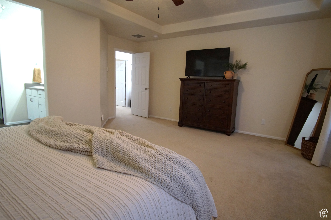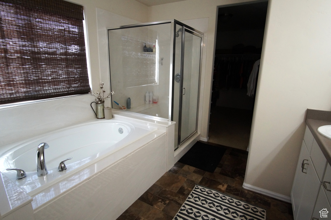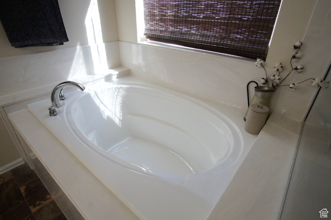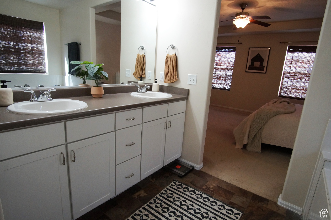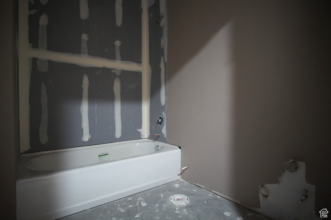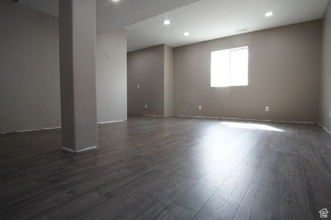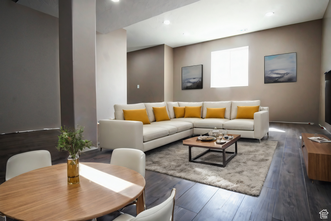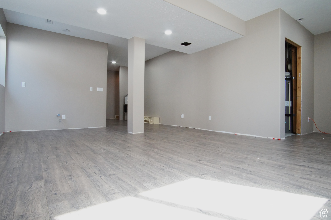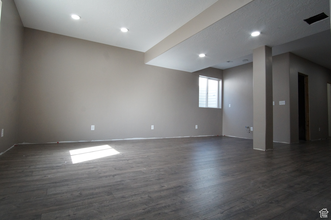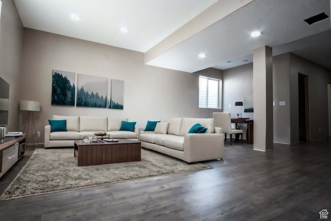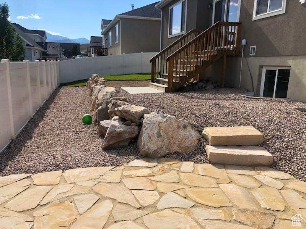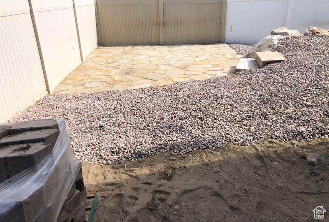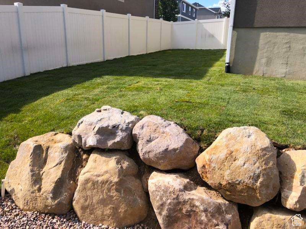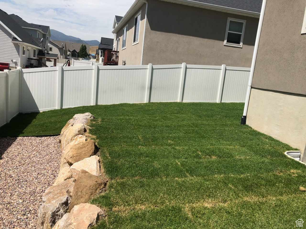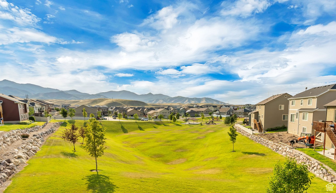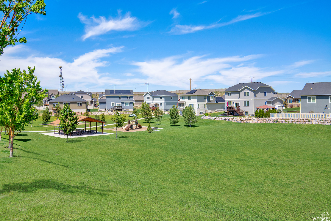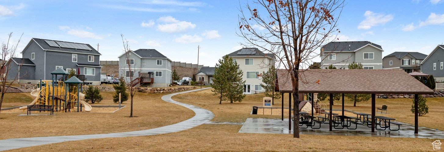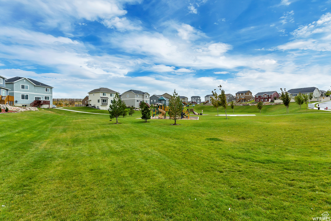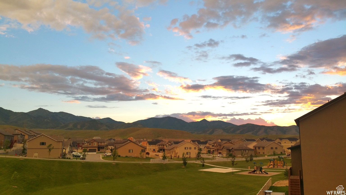Lots of Room and Inviting Sunset Hills Residence. Upon Entry, Take Note Of The Soaring Two-Story Ceilings, Which Flood The Space With Natural Light, Creating A Welcoming Ambiance. The Main Floor Boasts A Spacious Den Or Formal Living Room, A Convenient Half Bath, And An Expansive Open Floor Plan Seamlessly Blending The Great Room And Kitchen. The Living Room Is Complete With A Striking Black Barn-Wood Accent Wall, Adding A Touch Of Rustic Charm To The Contemporary Design. The Open-Concept Kitchen Beckons With Ample Cabinet And Storage Space, Showcasing White Cabinetry Complemented By Dark Countertops. The Second Floor Opens Up To A Flex Space Landing, Which Is Open To The Entry Below. Discover Three Generously Sized Bedrooms, A Large Full Bath, A Conveniently Located Laundry Room, And The Immense Primary Bedroom Complete With A Lavish Ensuite, Dual Sink Vanity, Garden Tub, And A Walk-In Closet. The Basement, Approximately 80% Finished, Presents An Opportunity For Customization And Personalization, With Recent Investments Totaling $20,000, Awaiting Your Creative Touch. Outside, The Backyard Has Undergone A Stunning $20,000 Transformation, Featuring A Retaining Wall, Partial Low-Maintenance Xeriscaping, And A Flagstone Patio – A Serene Oasis For Outdoor Enjoyment And Relaxation. Nestled In The Highly Coveted Location Just Off Mountain View Corridor, Surrounded By Scenic Parks, A ‘Sunset Hills’ Community Green-Space, Playground, Pavilion, Sledding Hill, And Recreational Amenities. Don’t Miss The Chance To Make This House YOUR Forever Home. Schedule Your Viewing Today! Square footage figures are provided as a courtesy estimate only and were obtained from Previous MLS. The buyer is advised to obtain an independent measurement.
West Valley City Home for Sale
7005 W, DUSKY, West Valley City, Utah 84081, Salt Lake County
- Bedrooms : 4
- Bathrooms : 3
- Sqft: 3,285 Sqft



- Alex Lehauli
- View website
- 801-891-9436
- 801-891-9436
-
LehauliRealEstate@gmail.com

