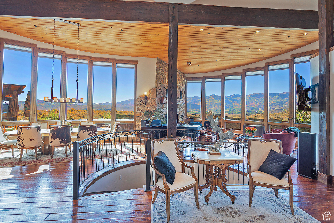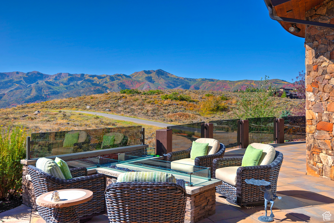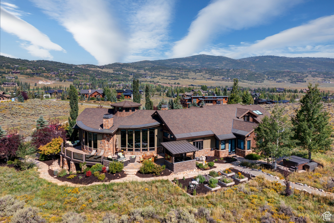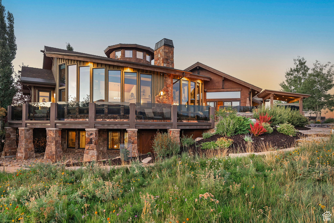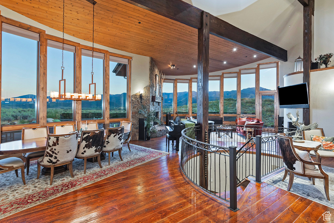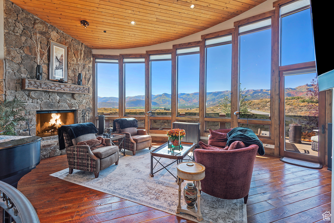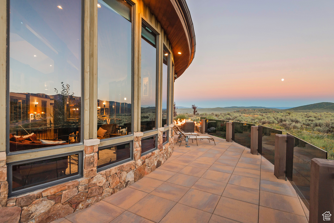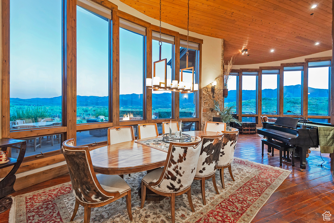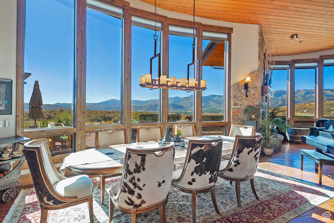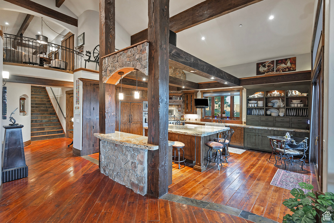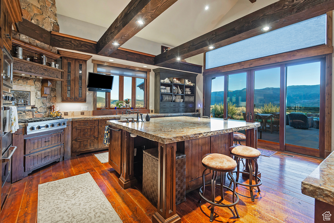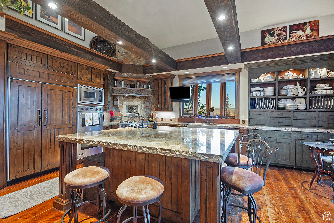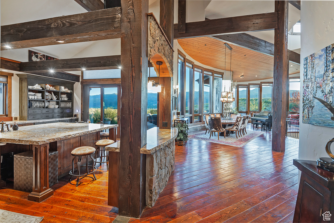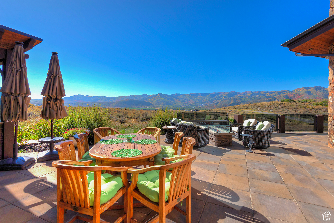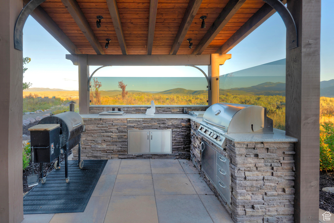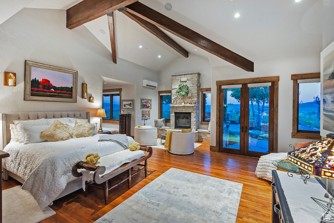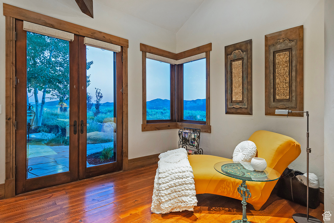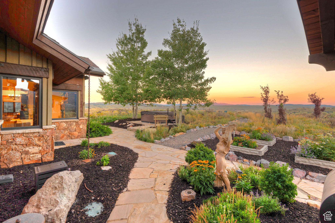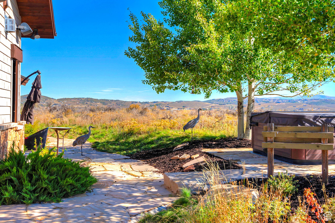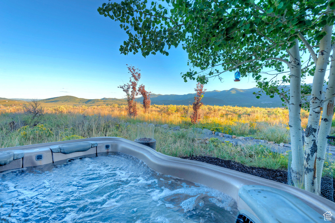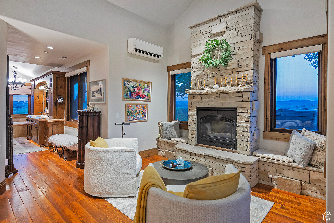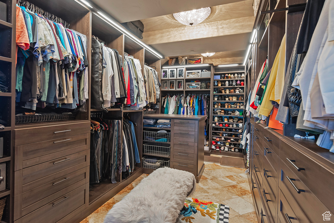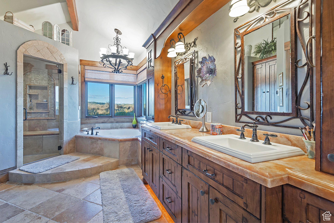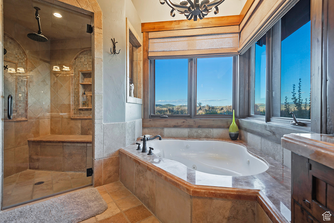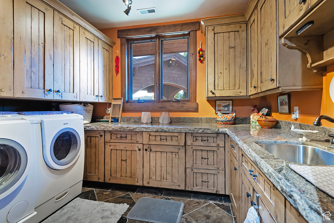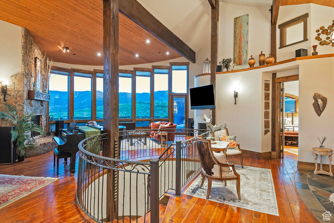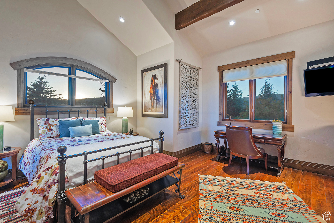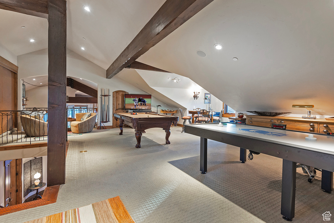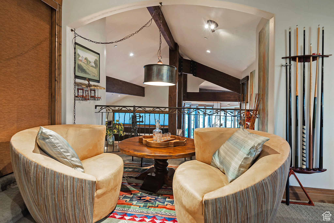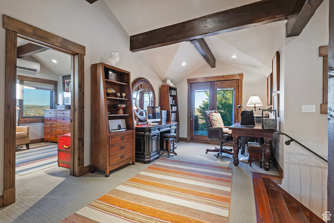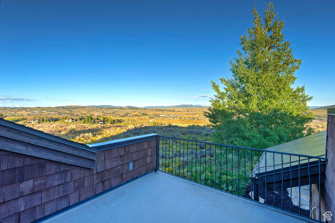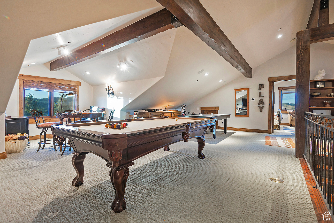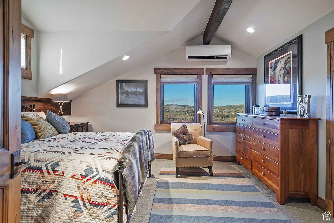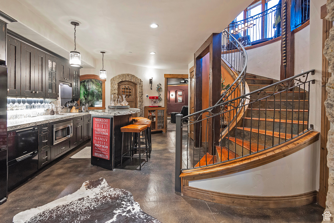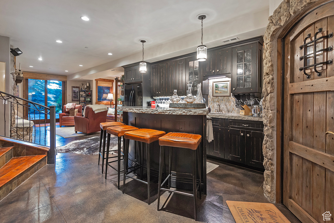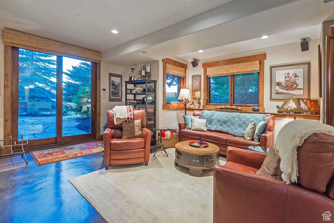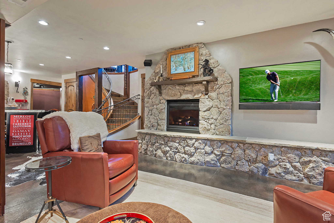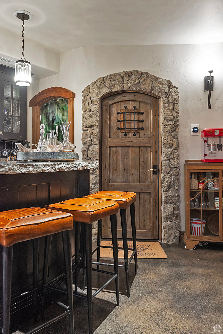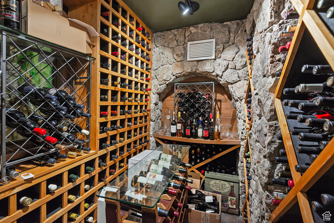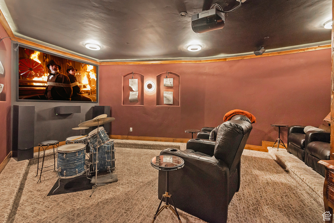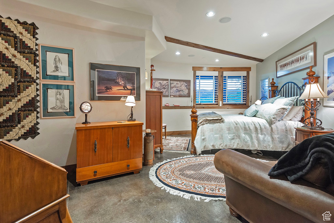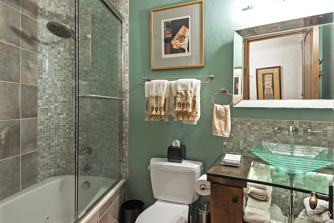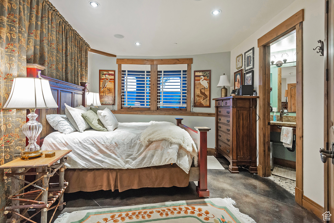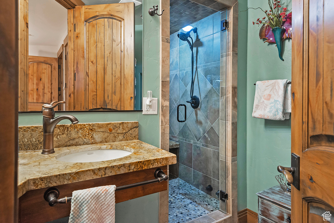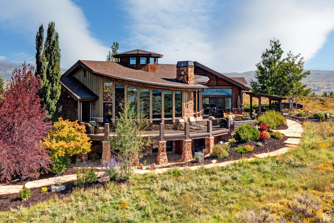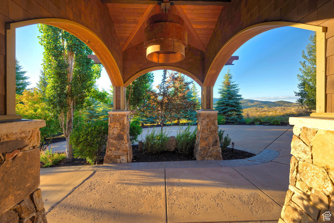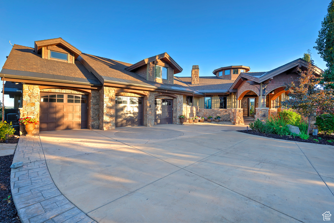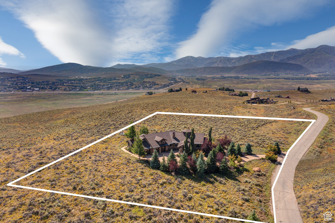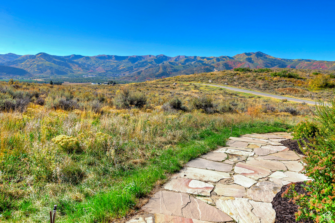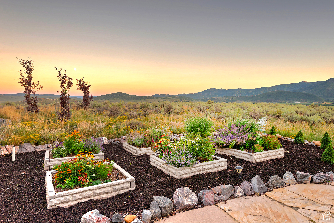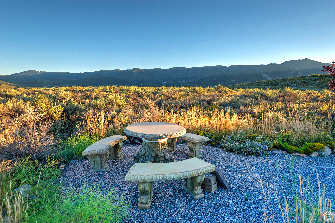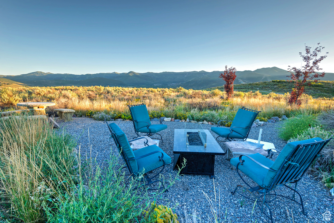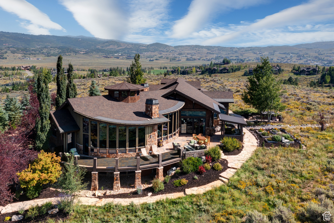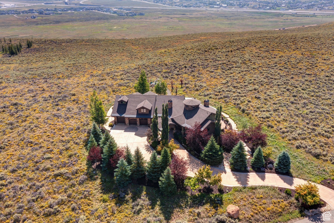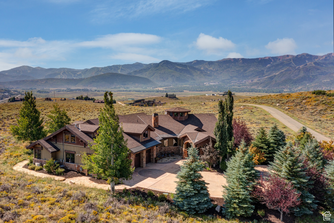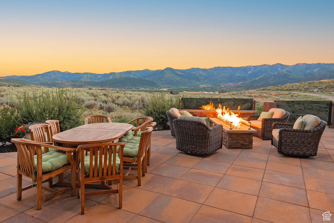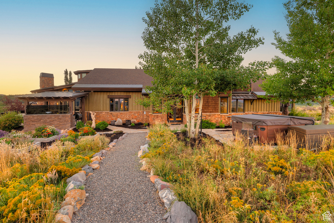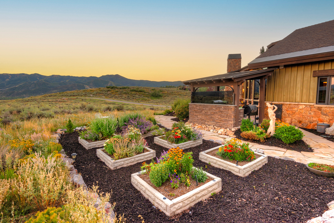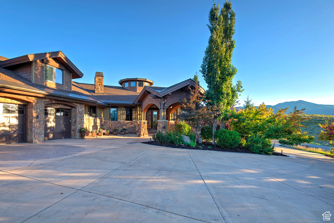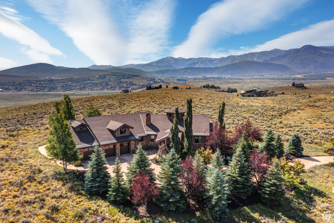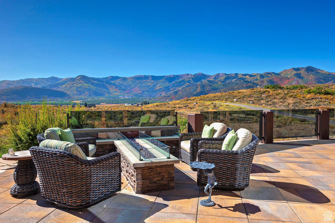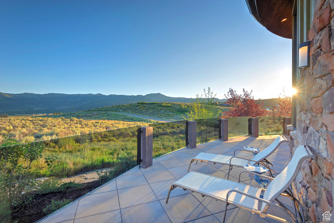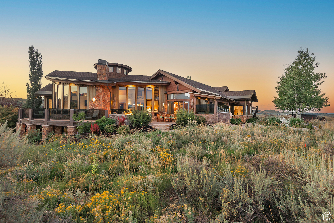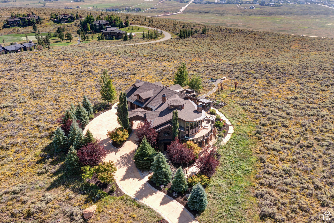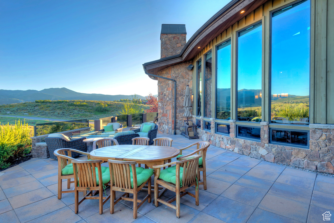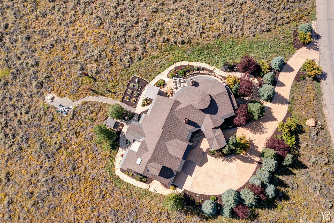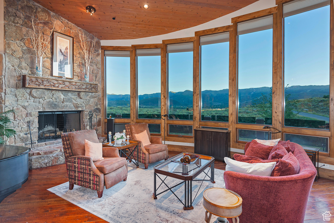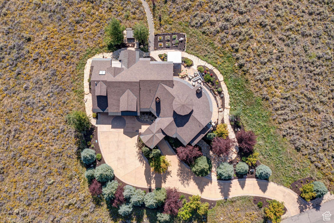This meticulously cared for home is positioned to feature front row majestic views of the Canyons, Park City, Deer Valley and Wasatch Mountains! With almost 3 acres & open space surrounding you, the outdoor living space has no rival! It includes an outdoor kitchen, artistic oversized firepit overlooking the meadow, garden area, hot tub and acres of natural landscaping and wildlife! This is an ideal floorplan for entertainers or those that just want to enjoy the beauty that surrounds you, with large paneled windows that run the entire length of the great room and dining area, from which to enjoy your spectacular views! Main floor living has everything you need: primary bedroom with an extensive custom closet and steam shower; a second guest suite located on the other side of the home for privacy; a kitchen with a hidden walk-in pantry and easy access to the garage; large dining area and great room, along with a home office. This home includes an oversized 3-car radiant heated garage with custom cabinetry, floor drains, sink and many custom features. Additional gathering spaces are offered throughout. An additional family room in the lower level boasts a bar, climate controlled wine cellar, and separate theatre. Upstairs is a large loft overlooking the main floor, perfect for games & crafts, with an intimate outdoor balcony. Additional three suites provide luxury and privacy for family & friends. Glenwild is located within the Park City School District and just minutes from shopping & dining via quick freeway access or an underpass for quick runs to Kimball Junction. You are just 15 minutes from skiing at Park City, 20 minutes from Main Street dining & restaurants, and 30 minutes to SLC Int’l Airport. Glenwild offers gated privacy and security and has extensive hiking/biking trails surrounding the community. Glenwild Golf Club & Spa, Utah’s #1 rated golf course by Golf Digest, offers truly exceptional dining, golf, and other club amenities, with the purchase of a membership.
Park City Home for Sale
605, MOUNTAIN HOLLY, Park City, Utah 84098, Summit County
- Bedrooms : 5
- Bathrooms : 6
- Sqft: 6,760 Sqft



- Alex Lehauli
- View website
- 801-891-9436
- 801-891-9436
-
LehauliRealEstate@gmail.com

