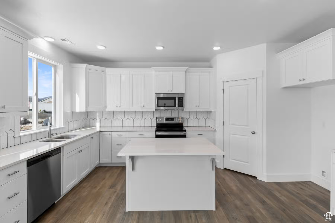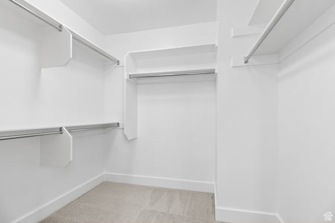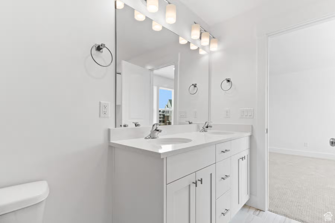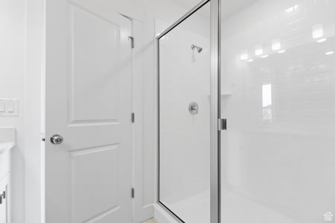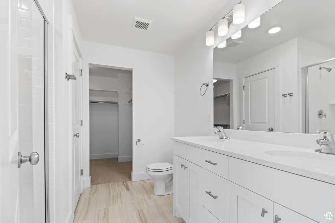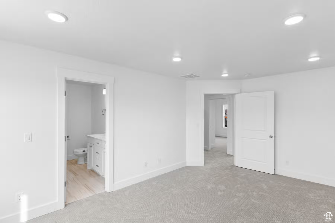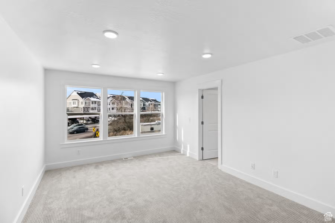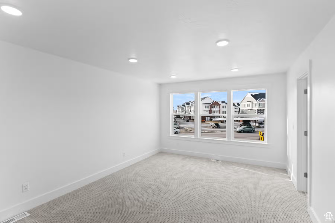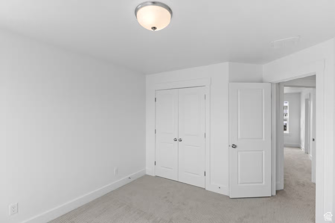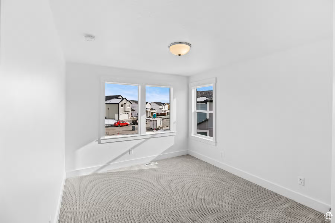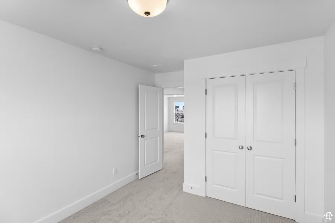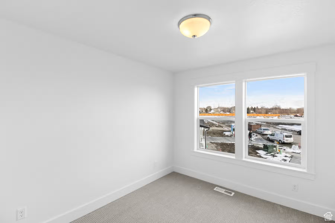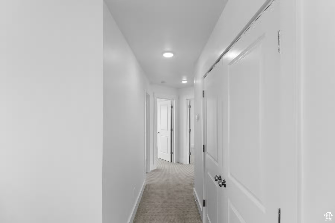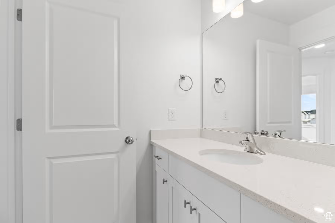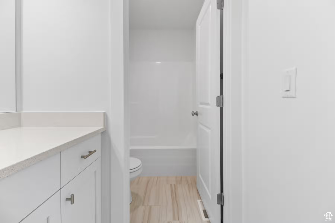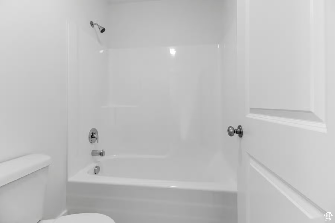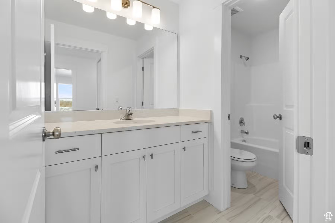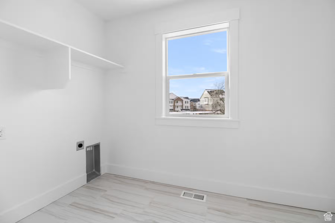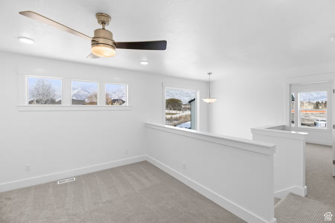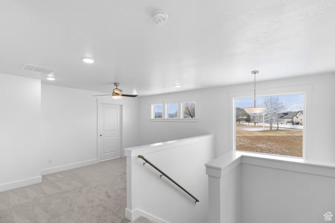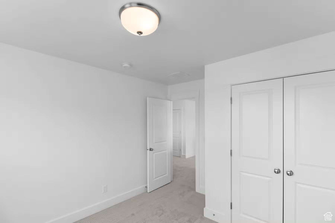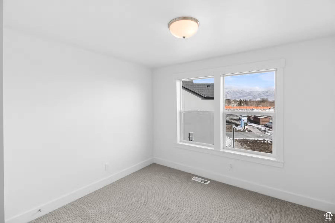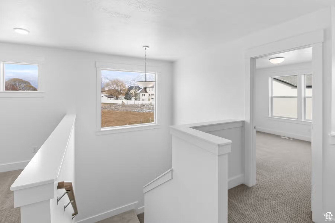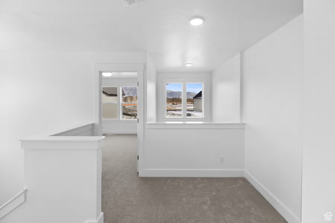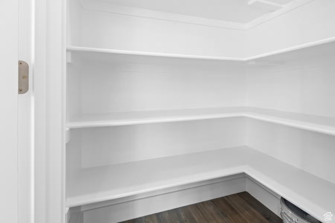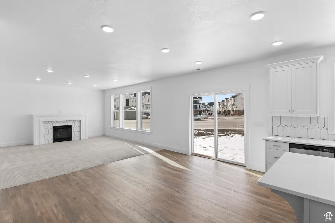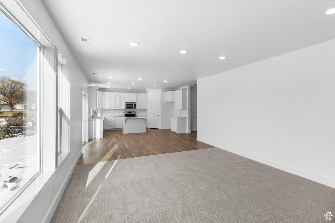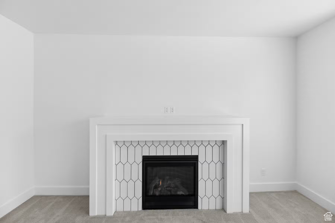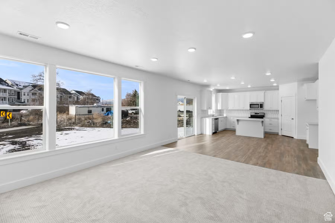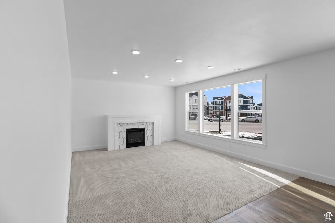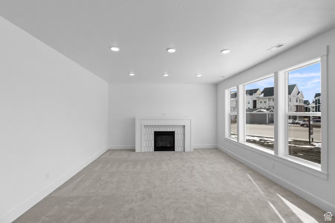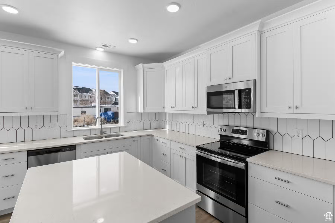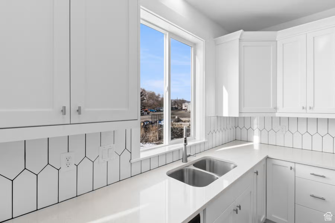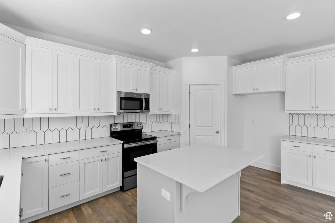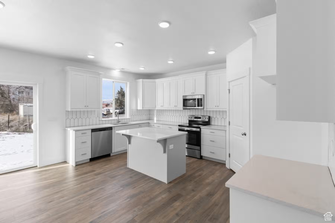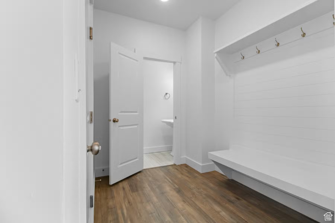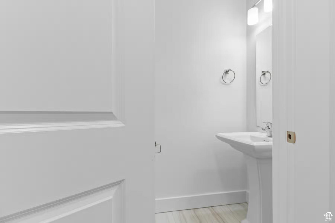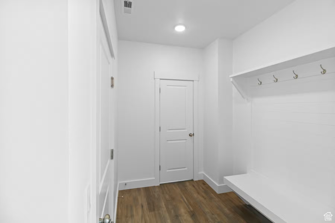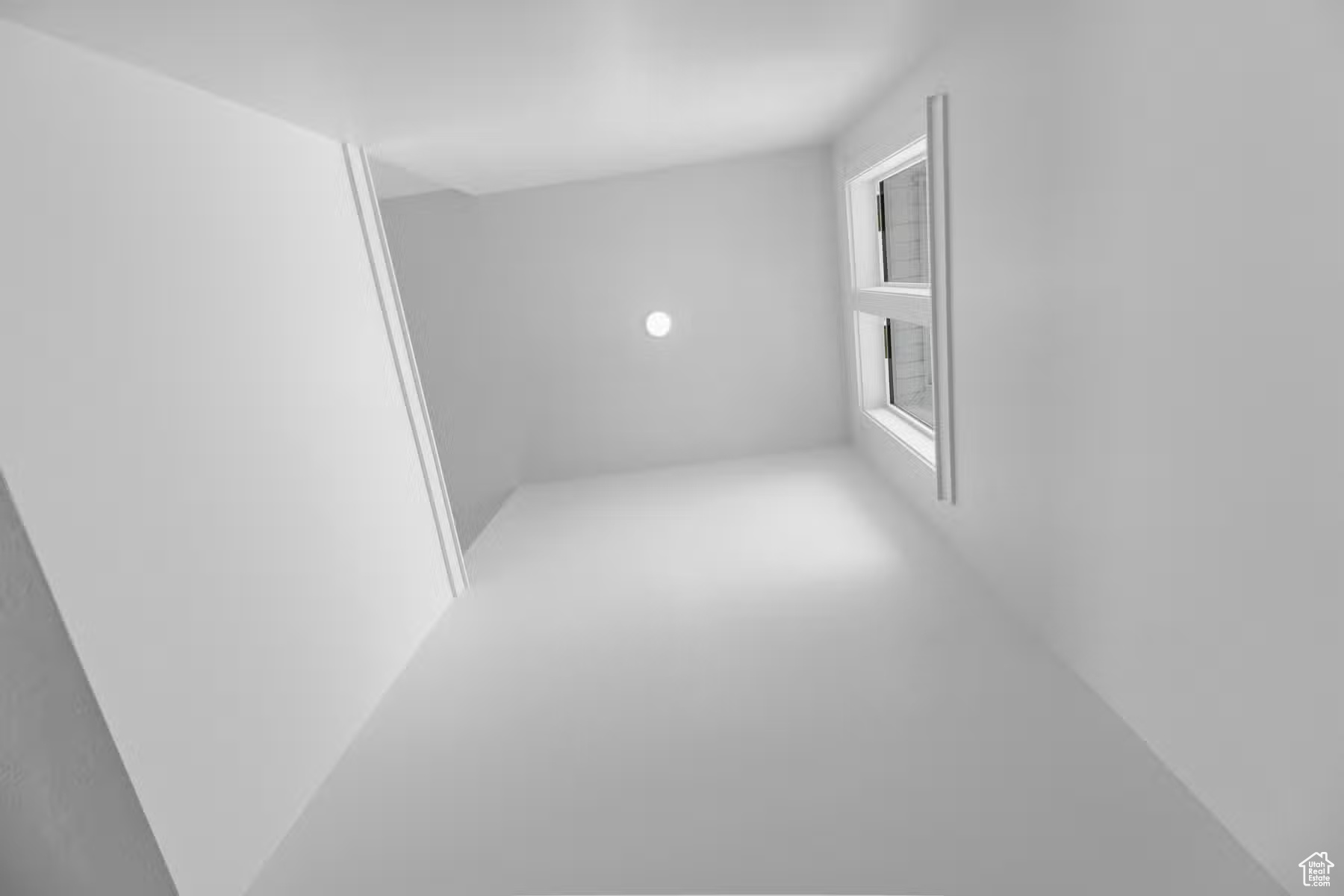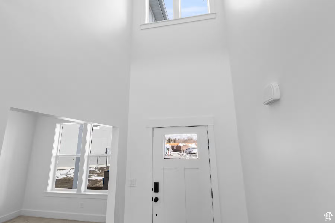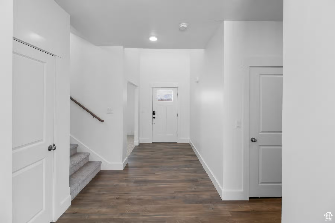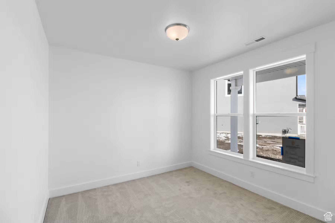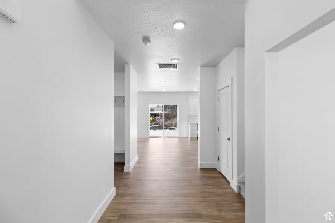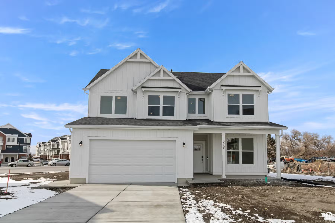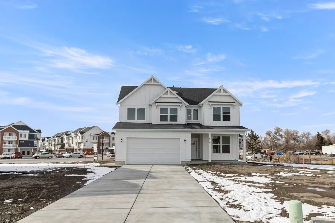Property Description
The Aberdeen floor plan showcases a stylish and functional design with an open concept layout, flex room off entry, mud- room and half bath near garage, and a walk-in pantry within the kitchen. With 4 bedrooms, 2.5 baths, and a 2-car garage, this floor plan offers you and your family a space you’ll love. Upstairs you’ll discover a loft space, spacious owner’s suite and bath, convenient upstairs laundry, bedrooms, and a bathroom. If needed, an optional finished basement can feature additional bedrooms, a bathroom, flex room, and family room for family movie nights.
Features
: Full
Address Map
240
775
E0° 0′ 0”
N0° 0′ 0”
E
N
Additional Information
Visionary Real Estate
71405
3
6
North Park
Bear River
03/14/2024 10:08:06
03/13/2024 20:55:07
Alice C Harris
Residential
2
Review
Tremonton Home for Sale
775 E, 240, Tremonton, Utah 84337, Box Elder County
- Bedrooms : 4
- Bathrooms : 3
- Sqft: 3,576 Sqft
$574,990
MLS#1985899

Basic Details
Status : Active
MLS : 1985899
Property Type : Single Family Residence
Price : $574,990
Bedrooms : 4
Bathrooms : 3
Sqft : 3,576 Sqft
Year Built : 2024
Lot Area : 0.23 Acre
Country : US
State : Utah
County : Box Elder
City : Tremonton
Zipcode : 84337
Days On Market : 65
Style : Stories: 2
Subdivision : RIVERS EDGE
Agent info


Dynasty Point
7390 s Creek Rd #204 Sandy Ut 84093
- Alex Lehauli
- View website
- 801-891-9436
- 801-891-9436
-
LehauliRealEstate@gmail.com
Mortgage Calculator
Contact Agent

