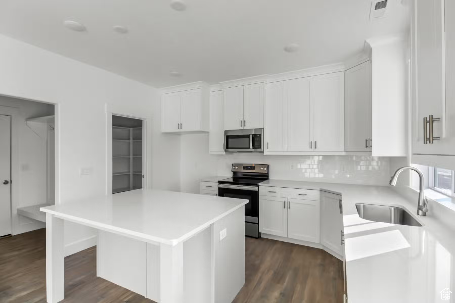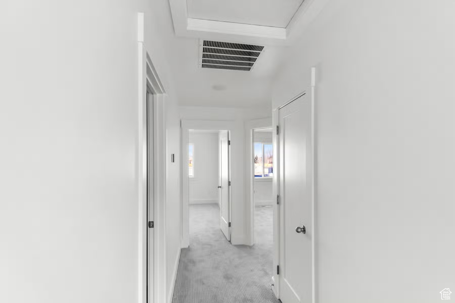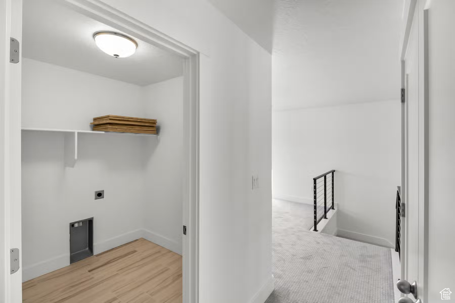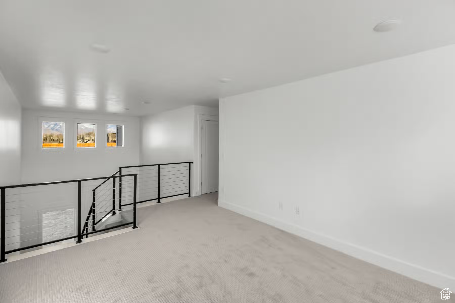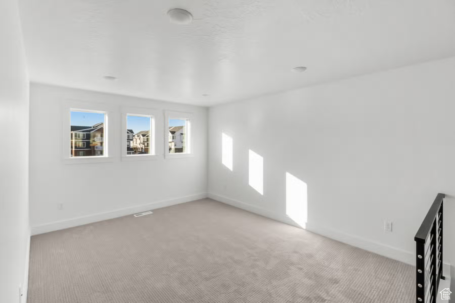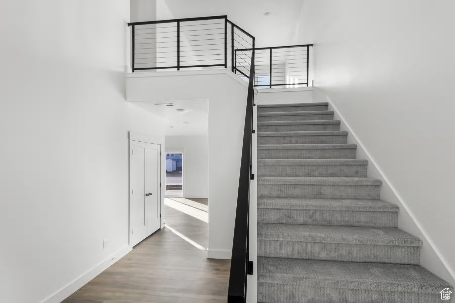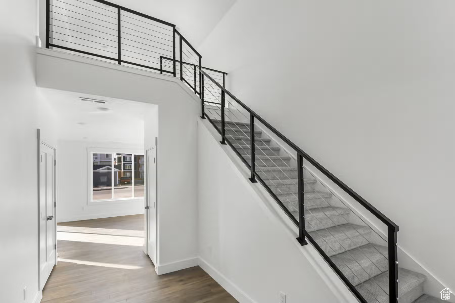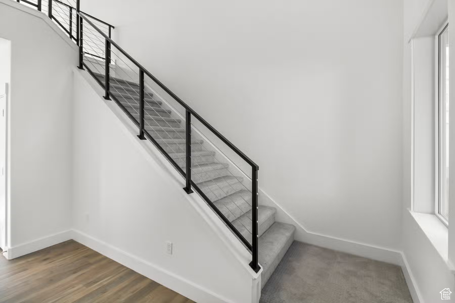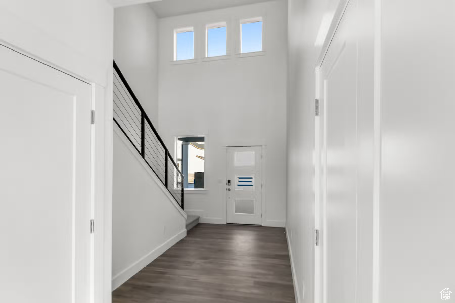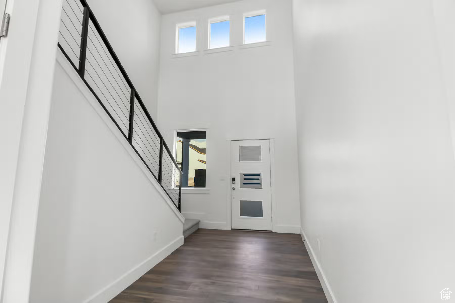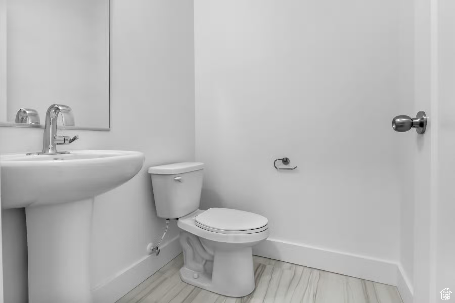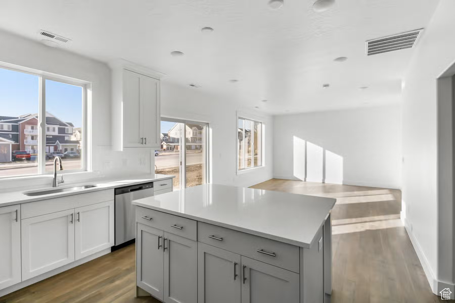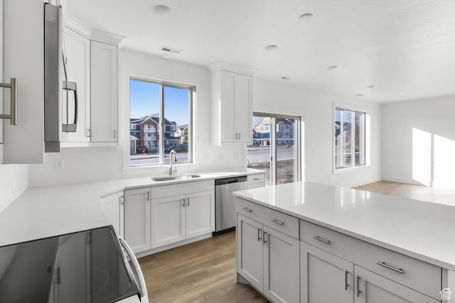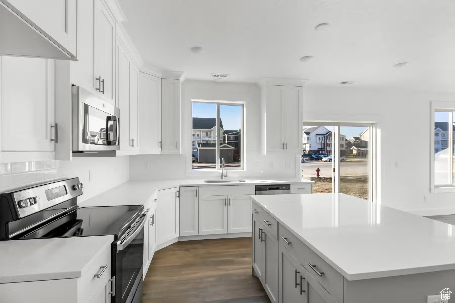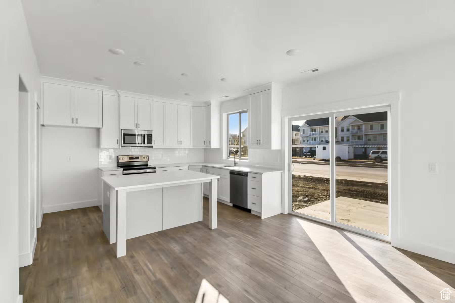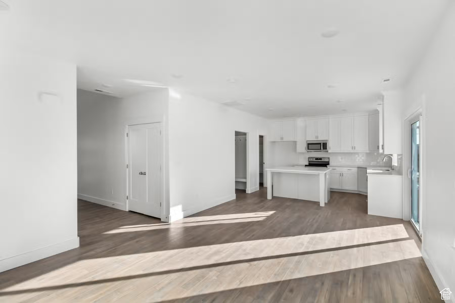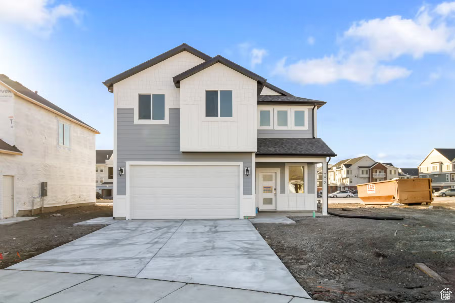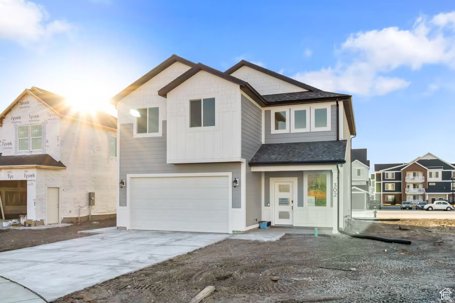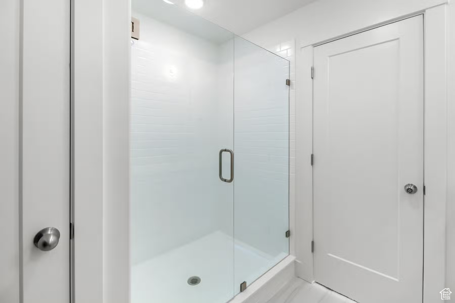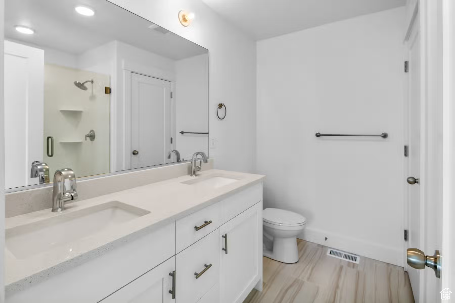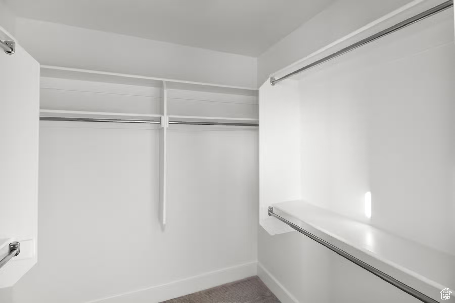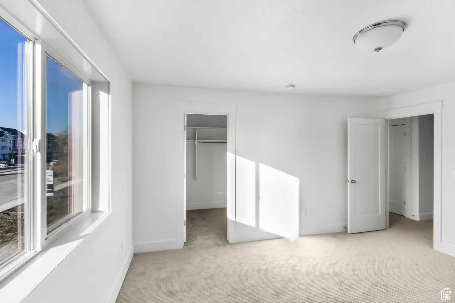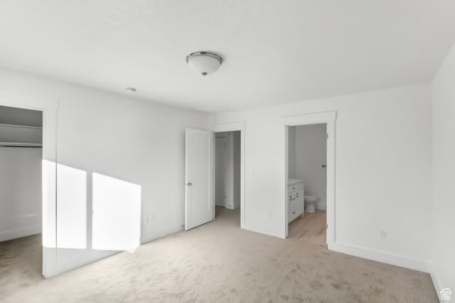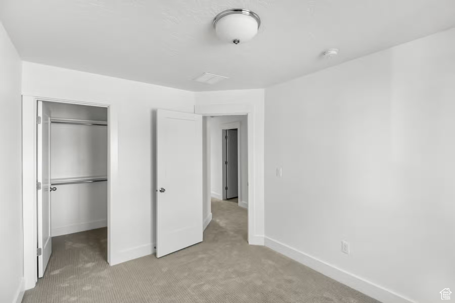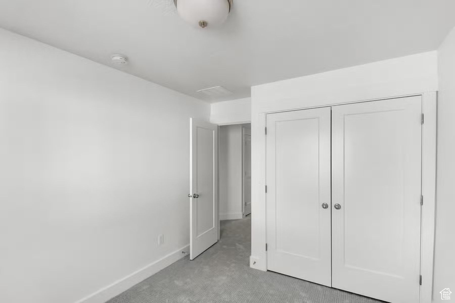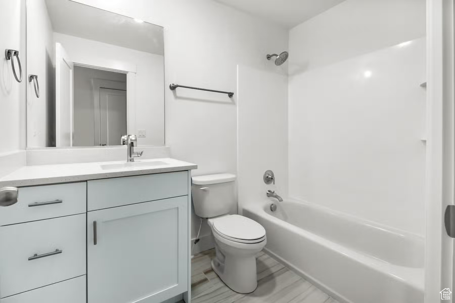The simplicity of The Madison 2-story floor plan combine with a modern appeal for an overall stylish and functional design. Our Madison floor features 3 beds and 2.5 baths with an open-concept main living area. Featuring a large entrance welcomes you into the home. The flow from the family room into the kitchen and dining space make you feel right at home, with plenty of windows for natural light. A walk-in pantry in the kitchen provides lots of space for storing your kitchen essentials and food. Conveniently located off the garage is a mudroom and powder room. Step upstairs to discover a loft area near an open to below view of the front door, which creates an open and airy feel to the home you’ll love. Feel ultimate relaxation when in your owner’s suite with a walk-in closet and owner’s bath. With two bedrooms, one with a walk-in closet, also upstairs.
Brigham City Home for Sale
350 W, 1225, Brigham City, Utah 84302, Box Elder County
- Bedrooms : 3
- Bathrooms : 3
- Sqft: 1,949 Sqft



- Alex Lehauli
- View website
- 801-891-9436
- 801-891-9436
-
LehauliRealEstate@gmail.com

