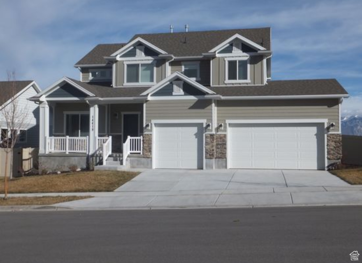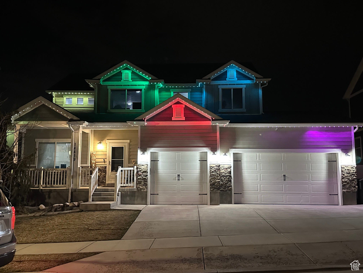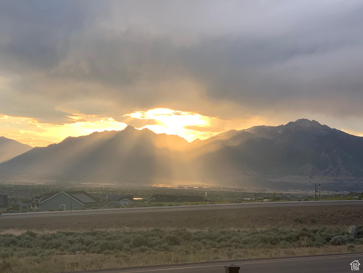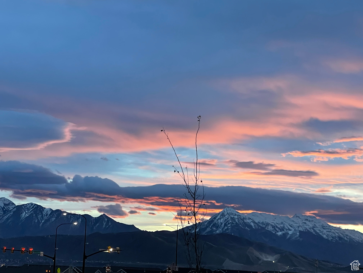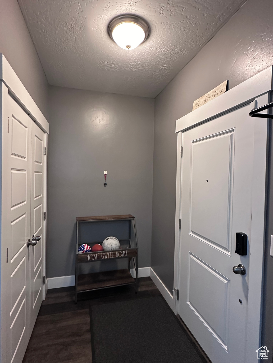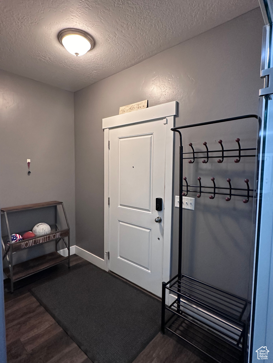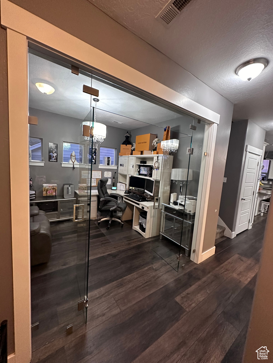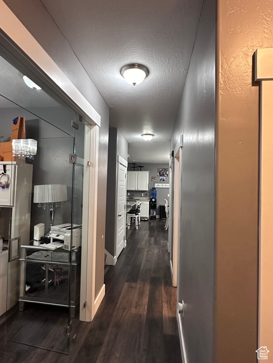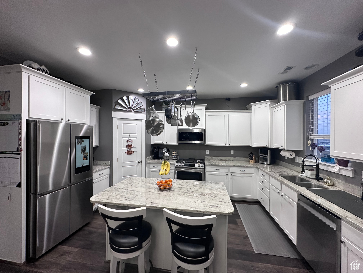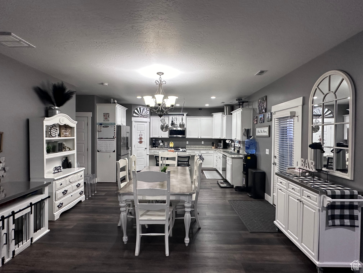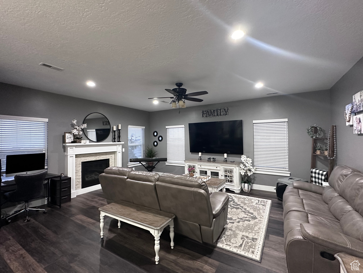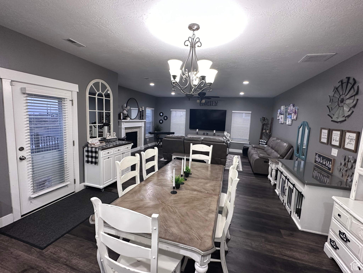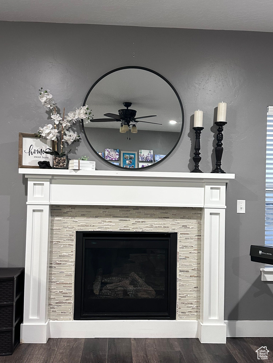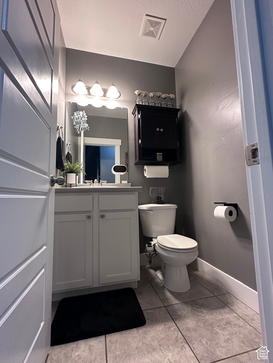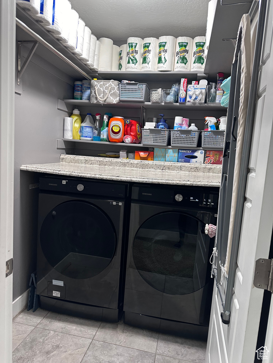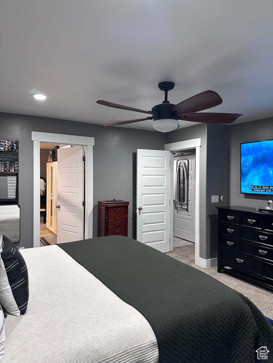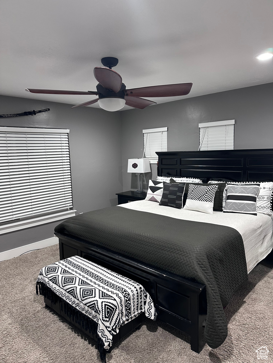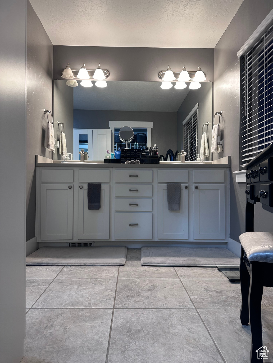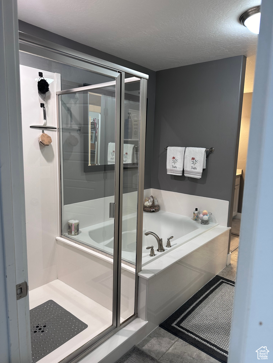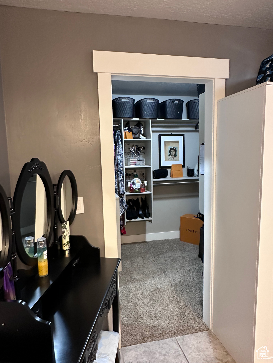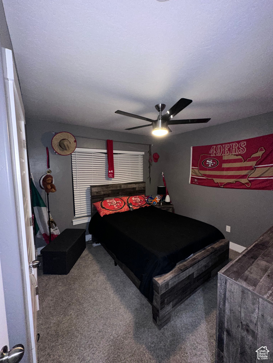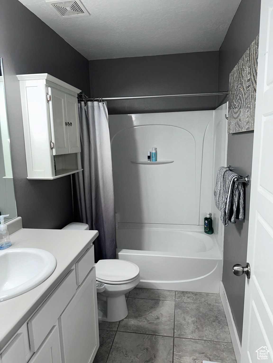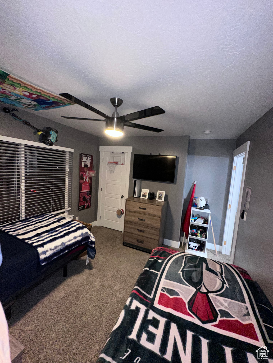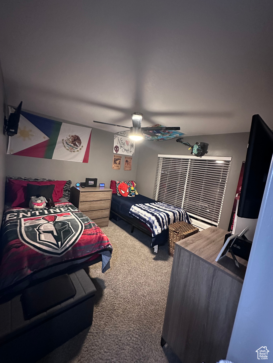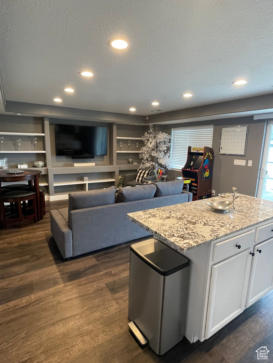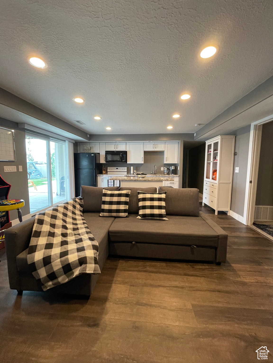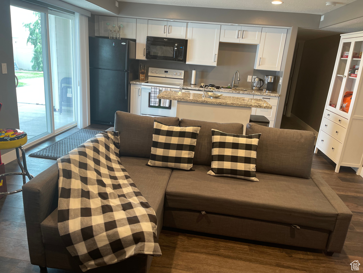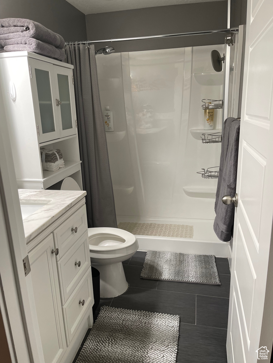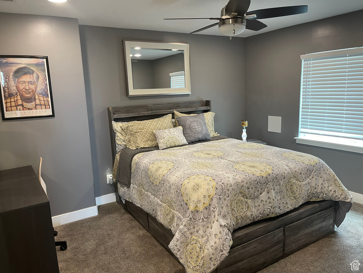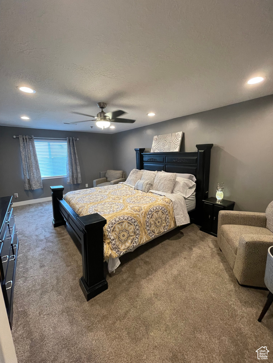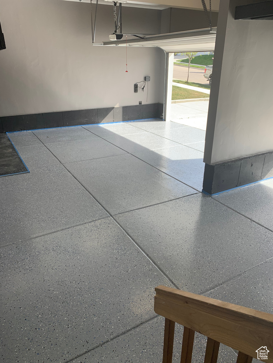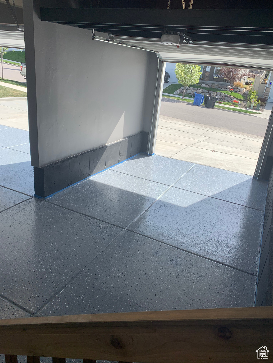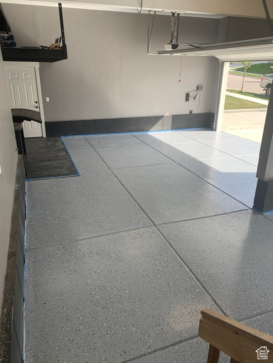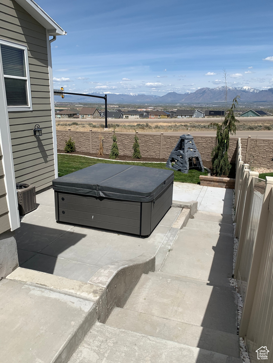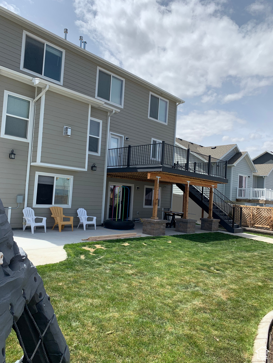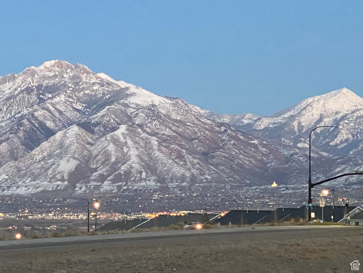Step into your dream abode, where opulence intertwines with comfort at every corner. This meticulously refurbished estate boasts a plethora of recent enhancements, ensuring an unparalleled lifestyle for you and your loved ones. Elegance graces every detail, from the exquisite glass doors adorning the office space, offering both privacy and sophistication, to the expansive open-concept kitchen, providing ample space for hosting gatherings with family and friends. Equipped with state-of-the-art appliances, meal preparation becomes a seamless affair, promising convenience and culinary delight. Descend into the lower level to unveil a meticulously crafted mother-in-law unit, complete with a fully appointed kitchen featuring Shaker cabinets, an island, and modern appliances, ideal for accommodating guests or extended family members. Outside, the integration of outdoor lighting and glass doors effortlessly melds indoor and outdoor living spaces, enhancing both security and ambiance. Inside, practical upgrades abound, including a tankless water heater, water softener, and new air conditioning unit and furnace, ensuring year-round comfort and efficiency. Privacy glass windows on the upper level provide both aesthetic appeal and a sense of seclusion. Venture outdoors to the landscaped backyard oasis, featuring new plastic and white rocks, perfect for unwinding or entertaining guests. The installation of enchanting jellyfish lights with a 25-year warranty adds a distinctive charm to your home’s atmosphere. Additionally, enjoy peace of mind with the Nest Doorbell and three outdoor cameras, providing comprehensive security coverage for you and your family. Don’t let this opportunity slip away-schedule a viewing today and embrace the pinnacle of luxurious living in this exquisite property
Herriman Home for Sale
14419 S, ATTLEBORO, Herriman, Utah 84096, Salt Lake County
- Bedrooms : 5
- Bathrooms : 4
- Sqft: 3,535 Sqft



- Alex Lehauli
- View website
- 801-891-9436
- 801-891-9436
-
LehauliRealEstate@gmail.com

