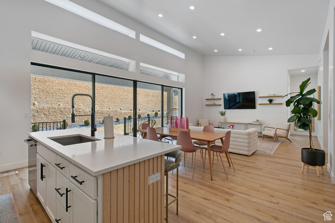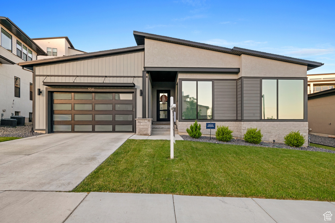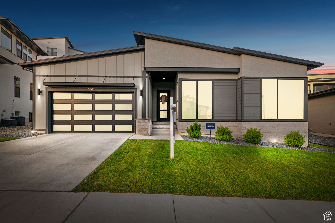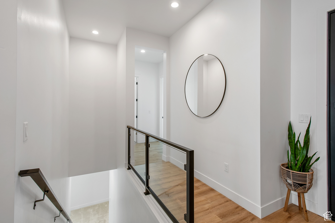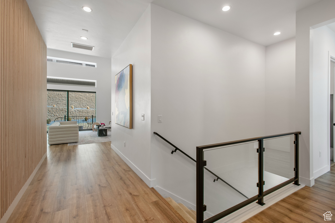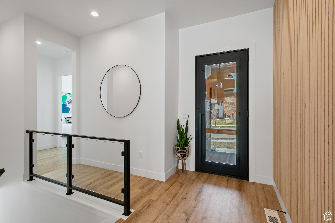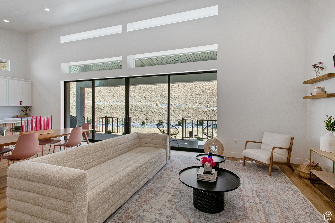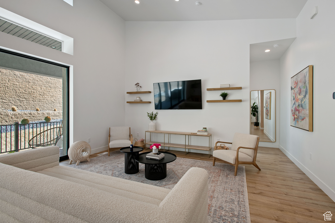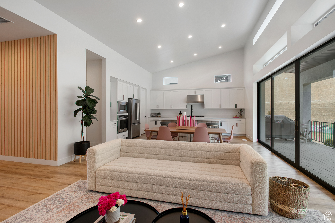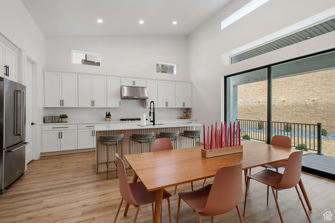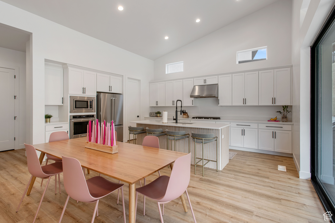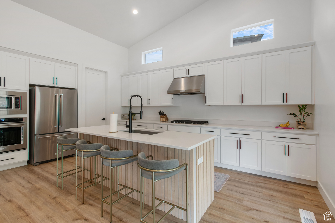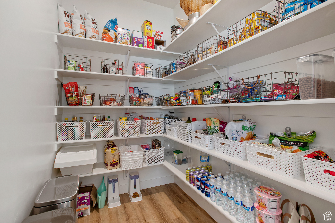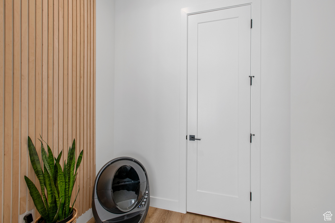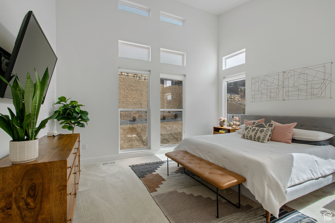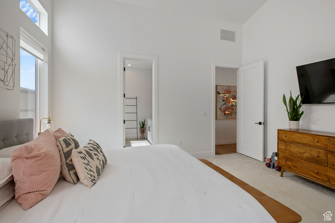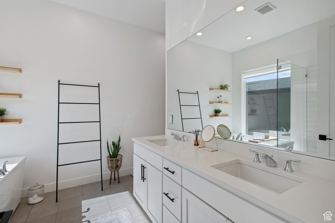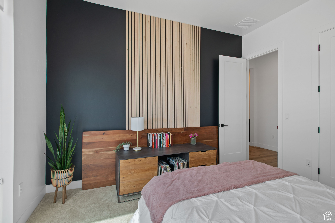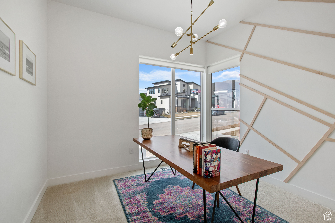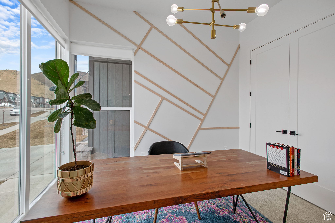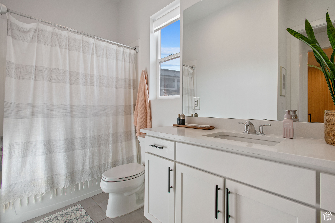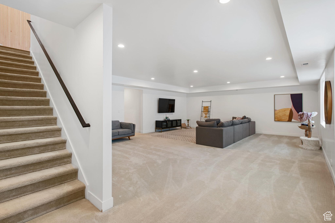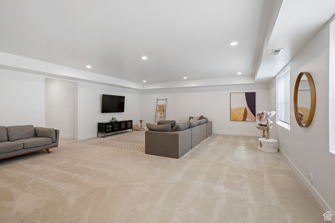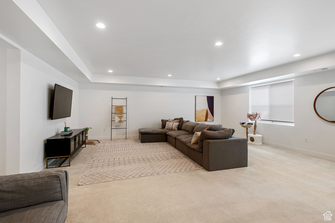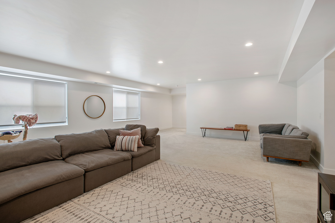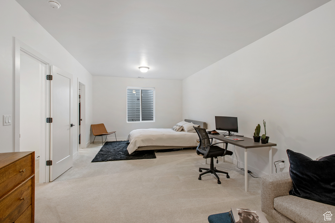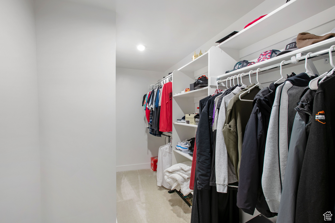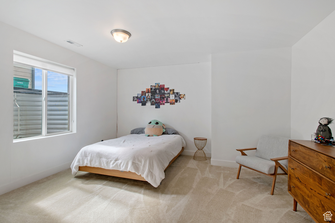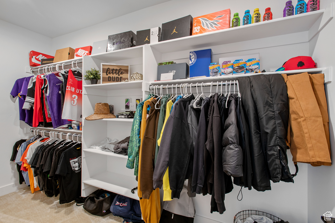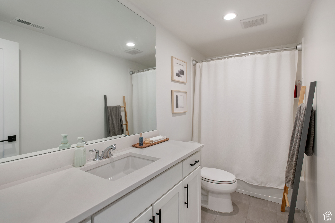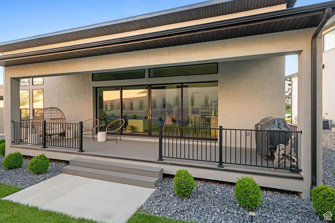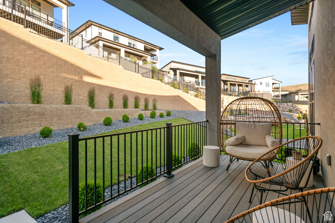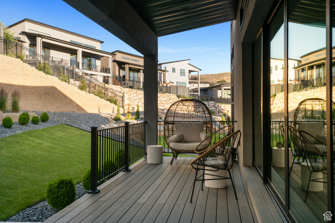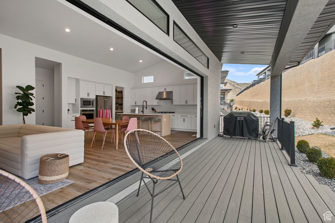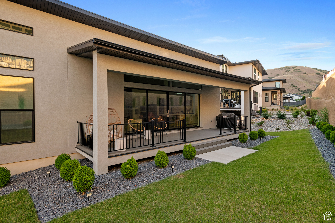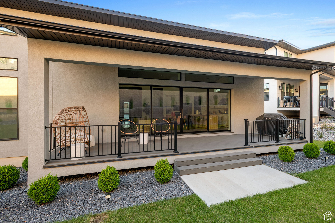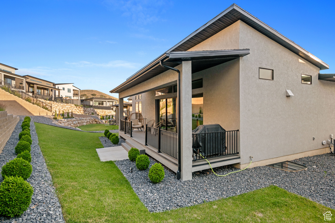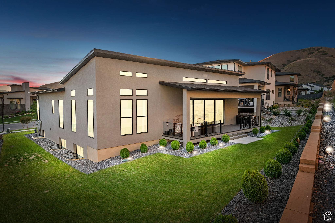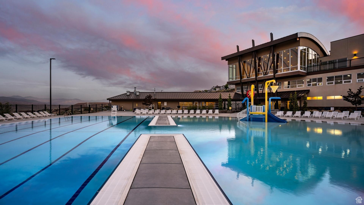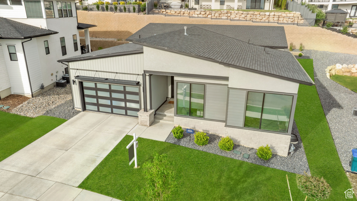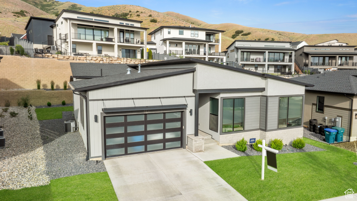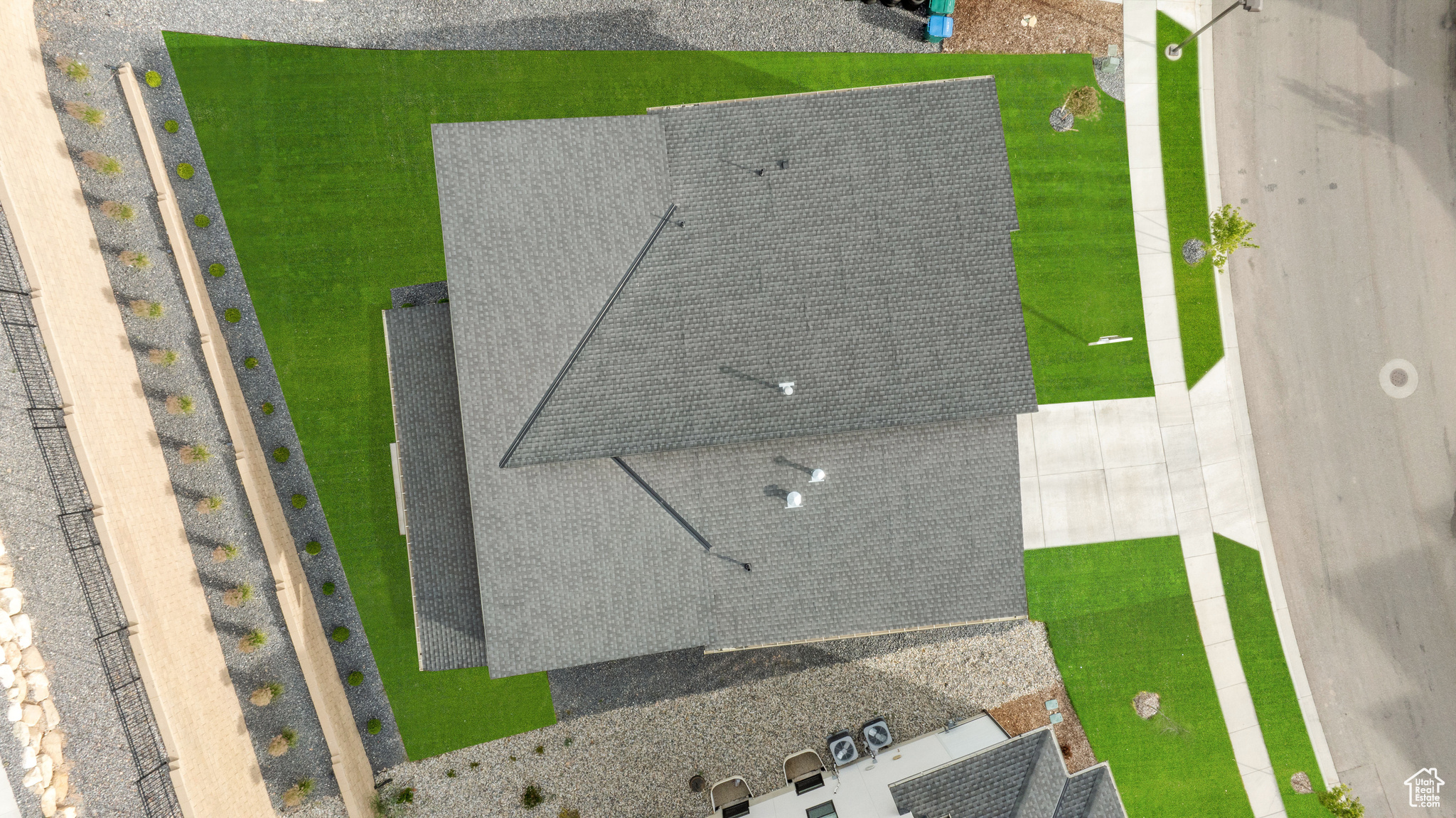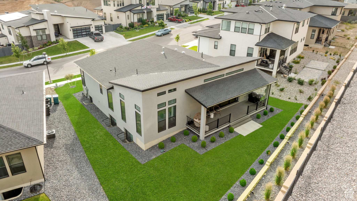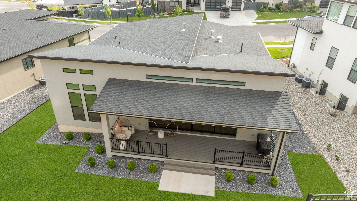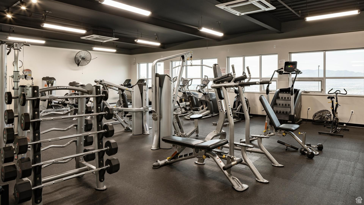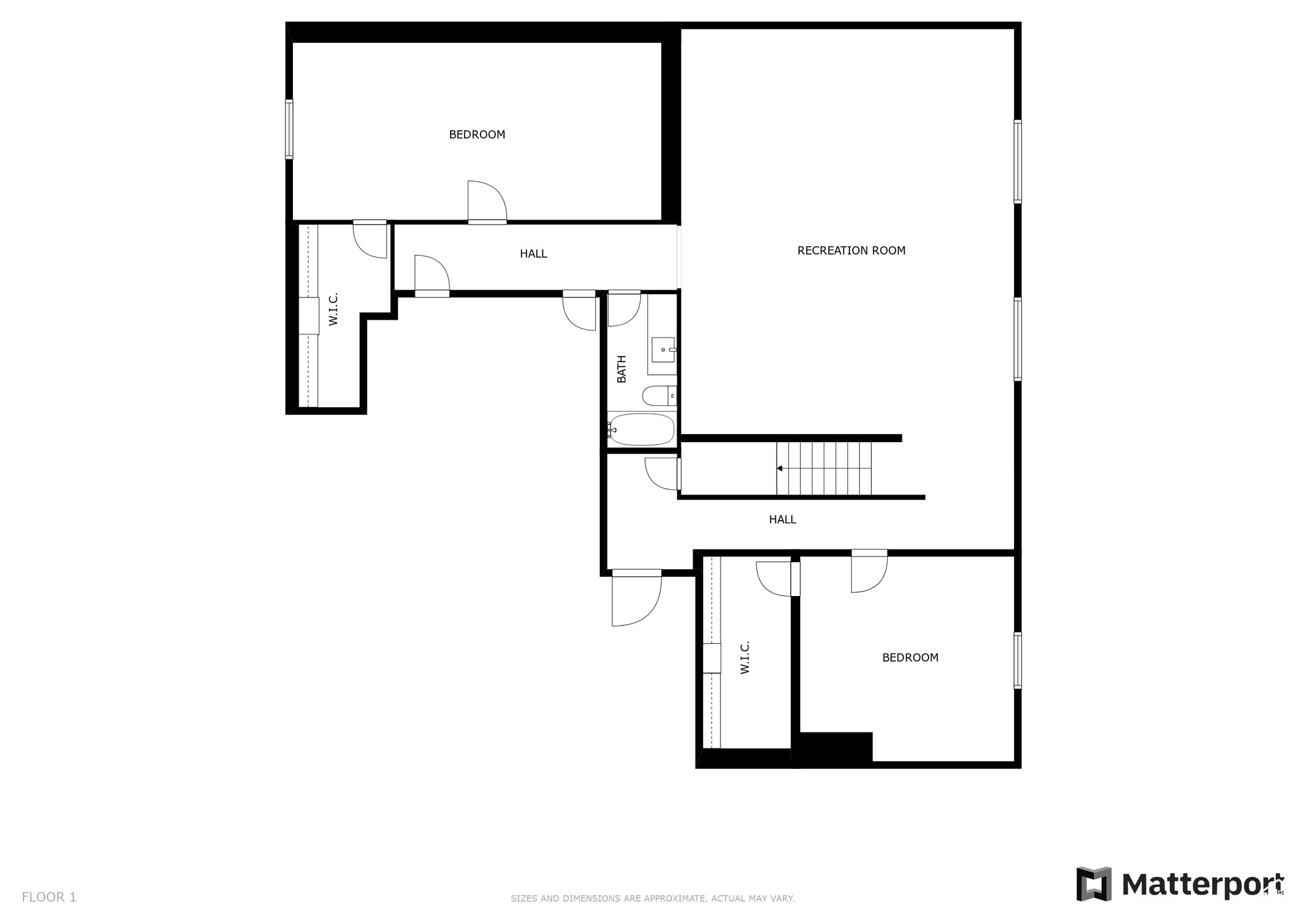Step into luxury and comfort in this stunning 2020-built, 5-bedroom masterpiece nestled in the coveted Canyon Point community. Designed for seamless living and entertaining, this home boasts a breathtaking open living area adorned with vaulted ceilings and bathed in natural light. A magnificent 20-foot glass doorway leads to an expansive 26-foot trex deck, perfect for gatherings and relaxation. The gourmet kitchen is a chef’s dream, featuring elegant quartz countertops, a 5-burner gas range, walk-in pantry, and top-of-the-line stainless steel appliances. Retreat to the opulent main-floor master suite, complete with vaulted ceilings, transom windows, and a spa-like master bath offering a soaker tub, euroglass shower, dual vanities, and quartz countertops. Two additional main floor bedrooms showcase panoramic mountain views through expanded windows. The basement delights with a spacious entertainment room, two generously-sized bedrooms with oversized walk-in closets, a full bathroom, and a convenient cold storage room. The finished 2-car garage includes built-in storage and a full view garage door. Enjoy exclusive access to community amenities including a swimming pool, clubhouse, and fitness center. Ideally located just minutes from I-15, Timpanogos Highway, Thanksgiving Point, many up and coming tech companies, and the new Primary Children’s Hospital, this home offers easy access to hiking, biking trails, and world-class skiing. Whether you seek tranquility or proximity to city life, this is the perfect retreat. Don’t miss out schedule your showing today and experience unparalleled luxury living!
Lehi Home for Sale
5516 N, VALLEY VIEW, Lehi, Utah 84043, Utah County
- Bedrooms : 5
- Bathrooms : 3
- Sqft: 3,959 Sqft



- Alex Lehauli
- View website
- 801-891-9436
- 801-891-9436
-
LehauliRealEstate@gmail.com

