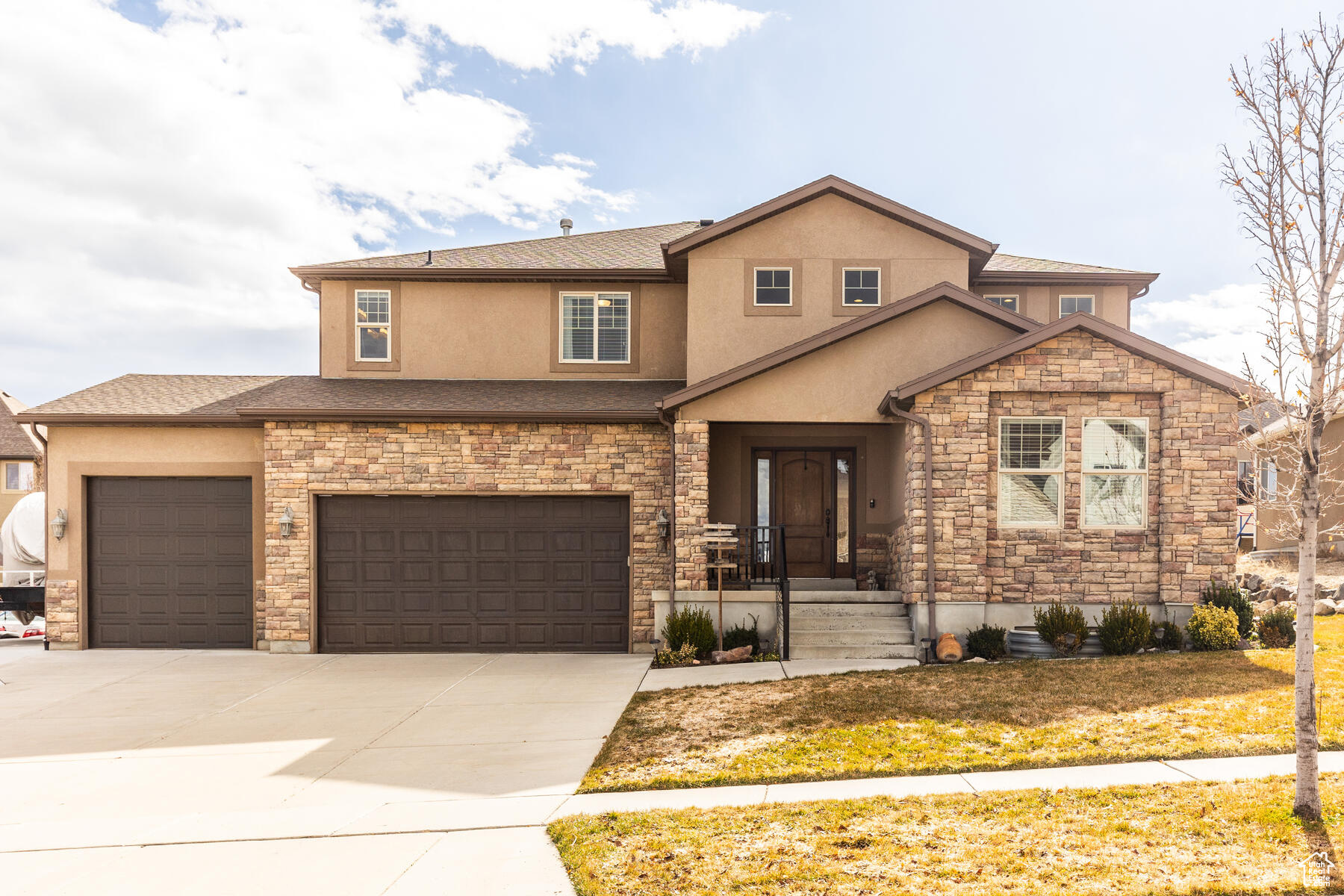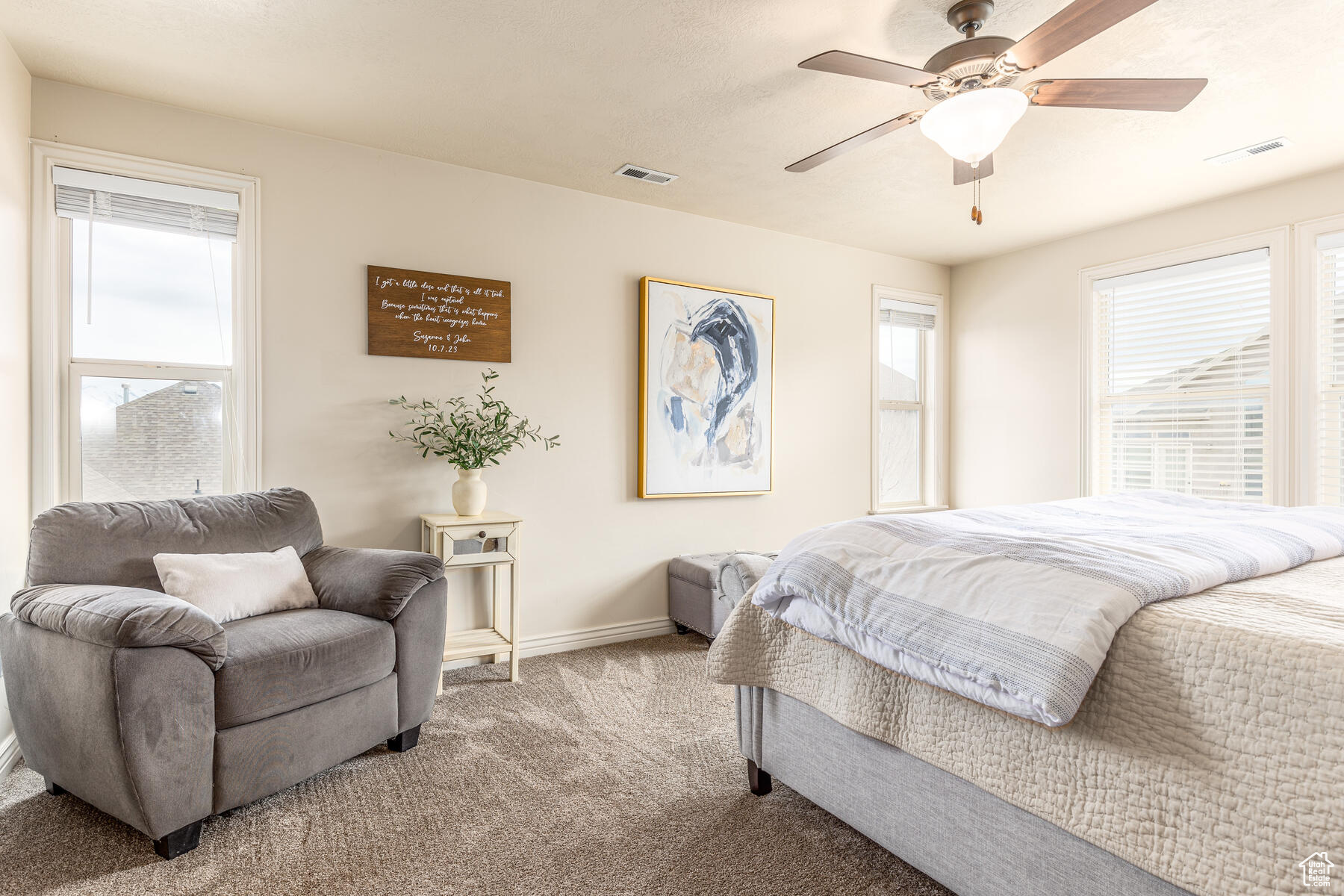SELLER WILL MAKE A CONTRIBUTION TO BUYERS’ RATE BUY DOWN OR CLOSING COSTS AT BUYERS’ DISCRETION FOR THE RIGHT OFFER. Enjoy the freedom and flexibility of homeownership without the constraints of a homeowners association. Enjoy luxury living in this 6 bedroom, 4.5 bathroom, with a home office haven designed for entertainment with spaciousness in mind. The heart of the home unfolds into a large family room, displaying tall ceilings that create a sense of openness with expansive windows capturing the surrounding mountainscape from every angle. The double sided fireplace creates the perfect separation for a casual den creating more entertaining space leading into the open concept kitchen and dining room. The kitchen offers separate seating on the long island perfect for a quaint breakfast nook. 4 bedrooms situated on the second floor including the main bedroom, is the perfect setup for a growing family. The main bedroom offers an en suite with a separate tub and shower and his and hers closet with mountain views throughout the space. A fully finished basement has an additional room for guests with a separate family room and game room with a wet bar which can be used for a craft room or a number of other activities. The wet bar can easily be turned into a kitchenette and is perfectly situated outside of the theater room. Movie nights will never be the same in this in home theater space. For those looking for RV or Boat parking, one can accommodate a 40 ft RV aside from the 3 car garage. The backyard has a well maintained hot tub with views of Mount Timpanogos and a patio perfect for outdoor seating and grilling. With 4 parks in the community and Saratoga Shores Elementary walking distance to the home, this is a great family home!
Saratoga Springs Home for Sale
1468 S, SAGE BLOOM, Saratoga Springs, Utah 84045, Utah County
- Bedrooms : 6
- Bathrooms : 5
- Sqft: 4,900 Sqft



- Alex Lehauli
- View website
- 801-891-9436
- 801-891-9436
-
LehauliRealEstate@gmail.com





























