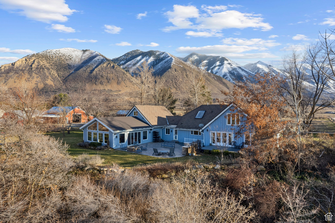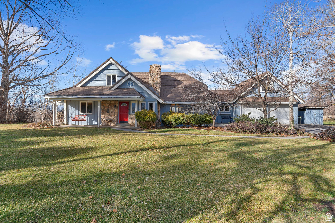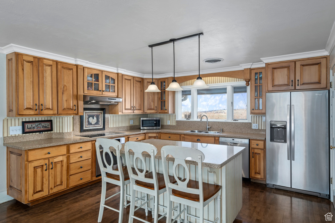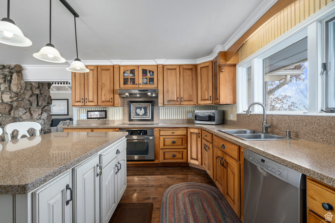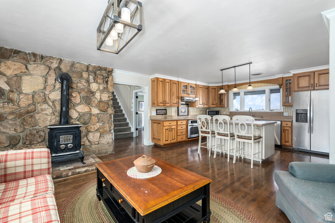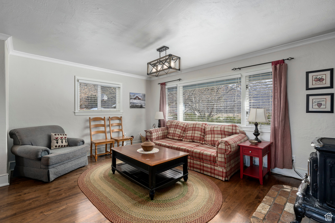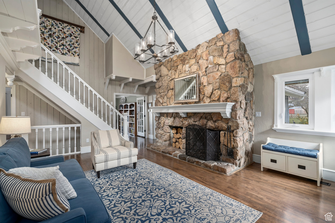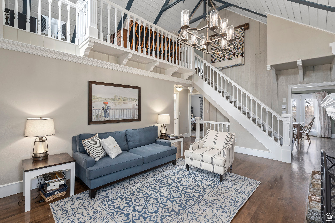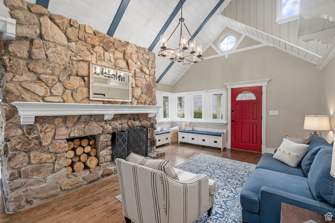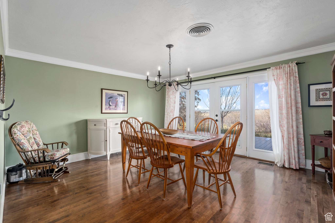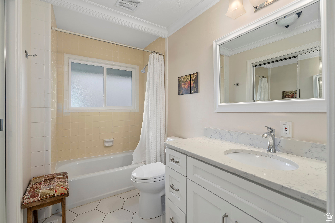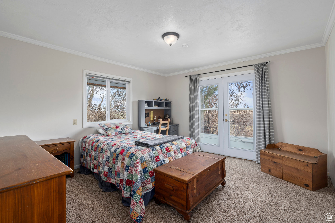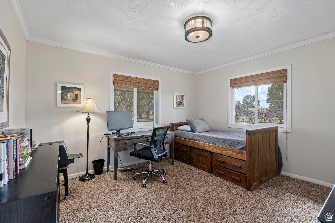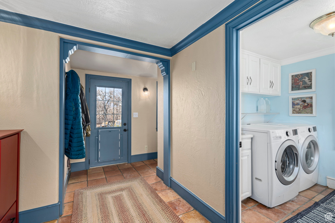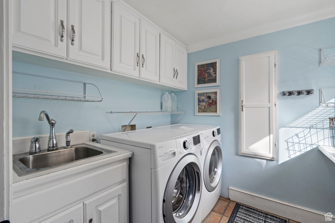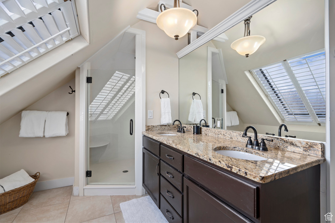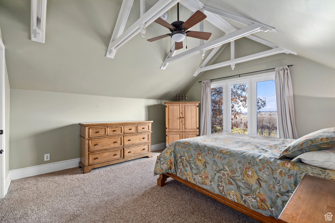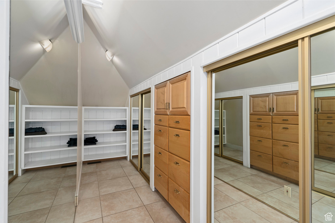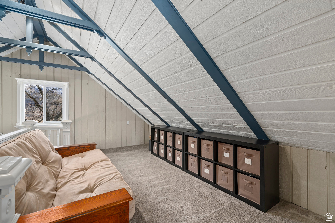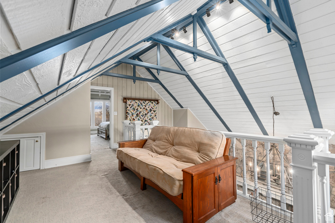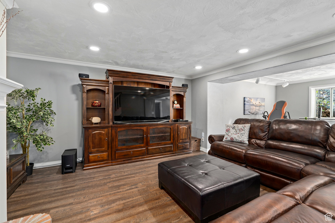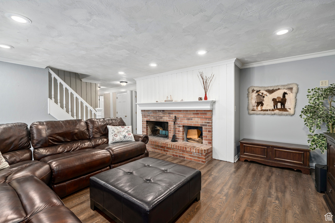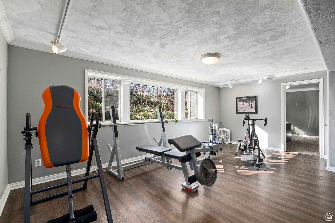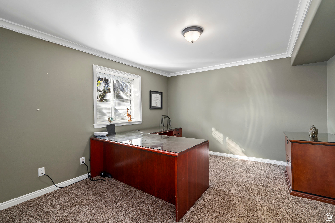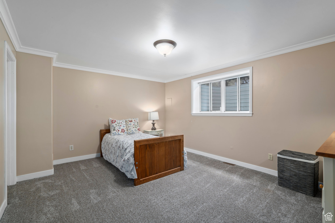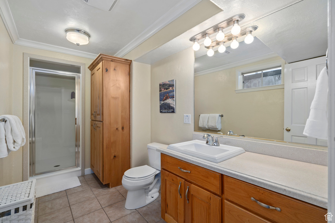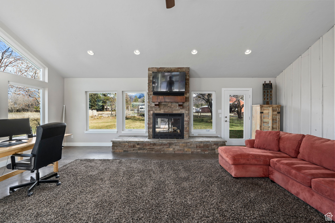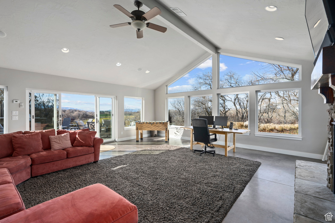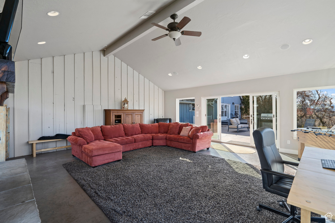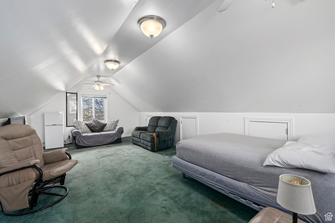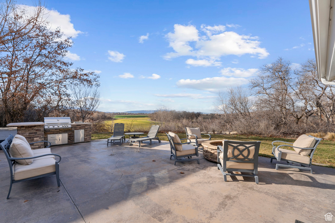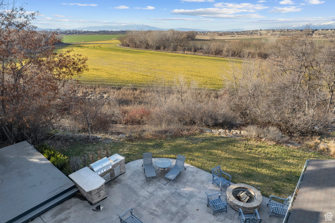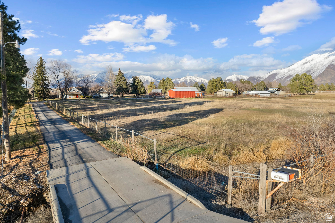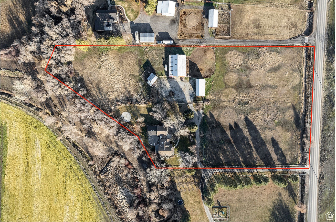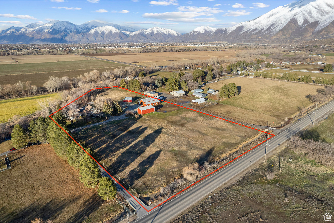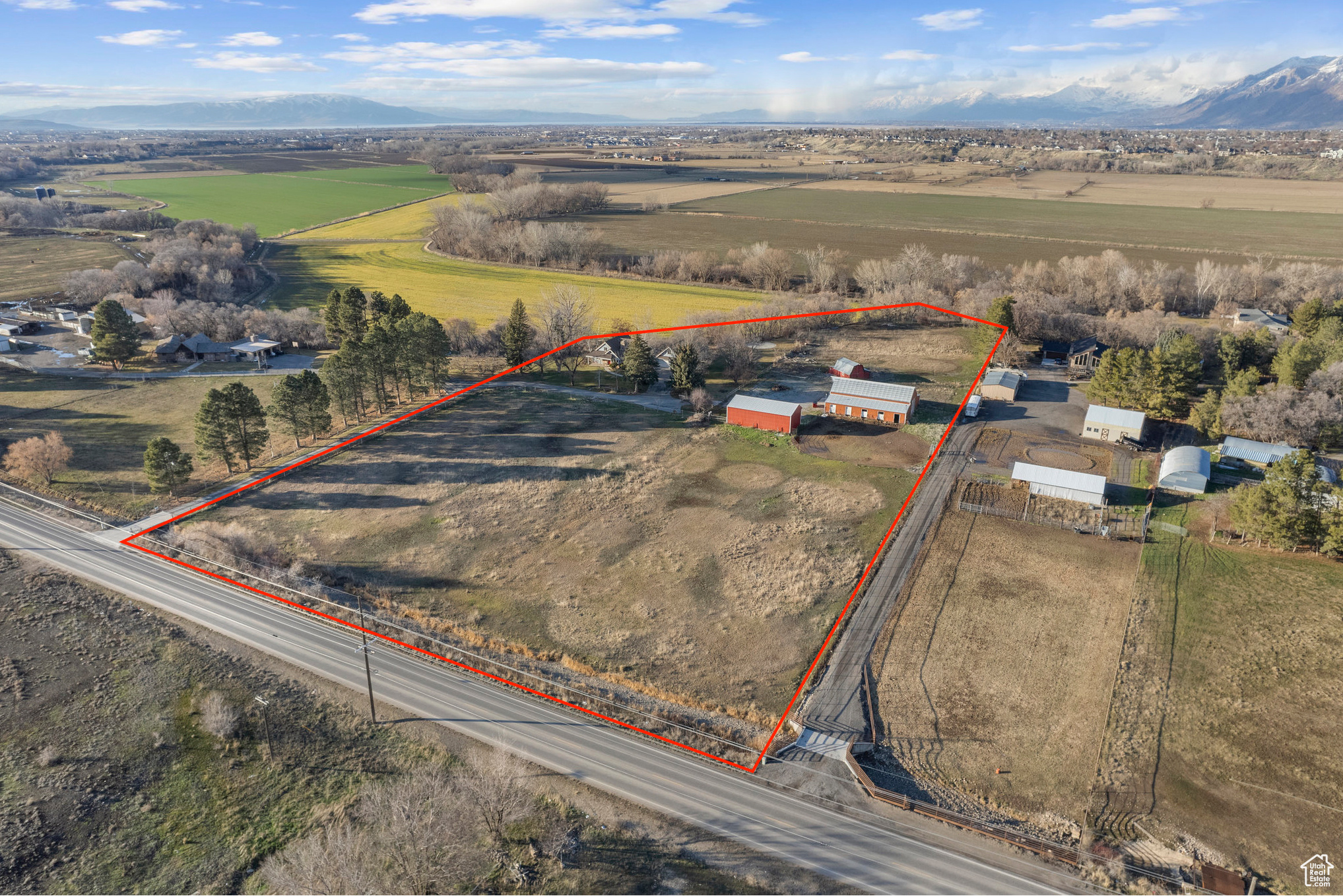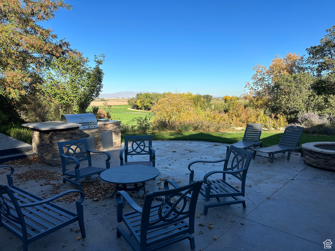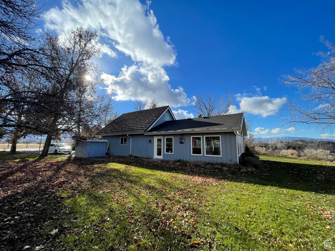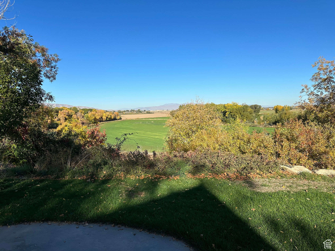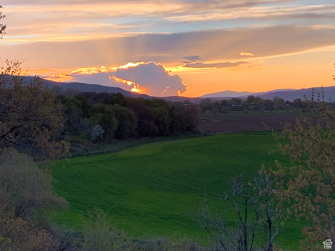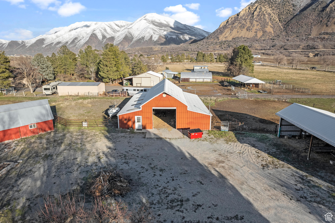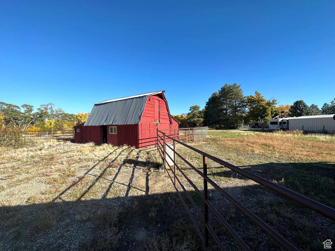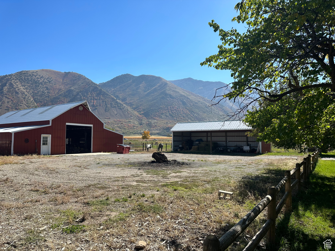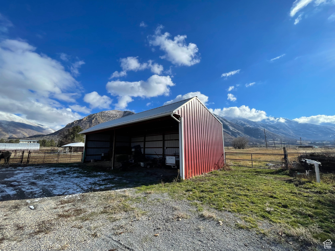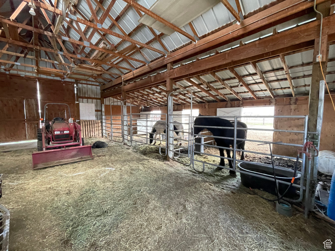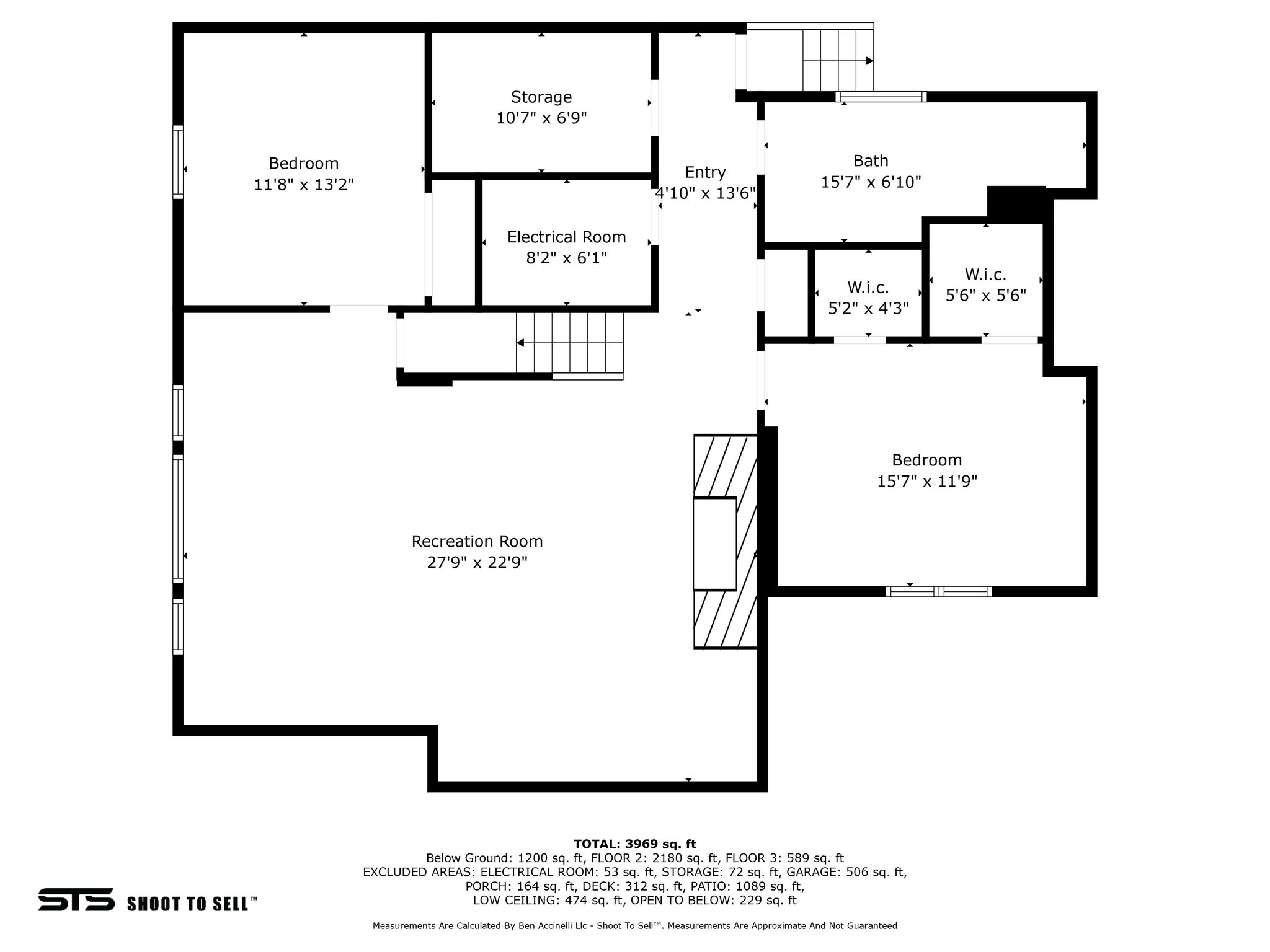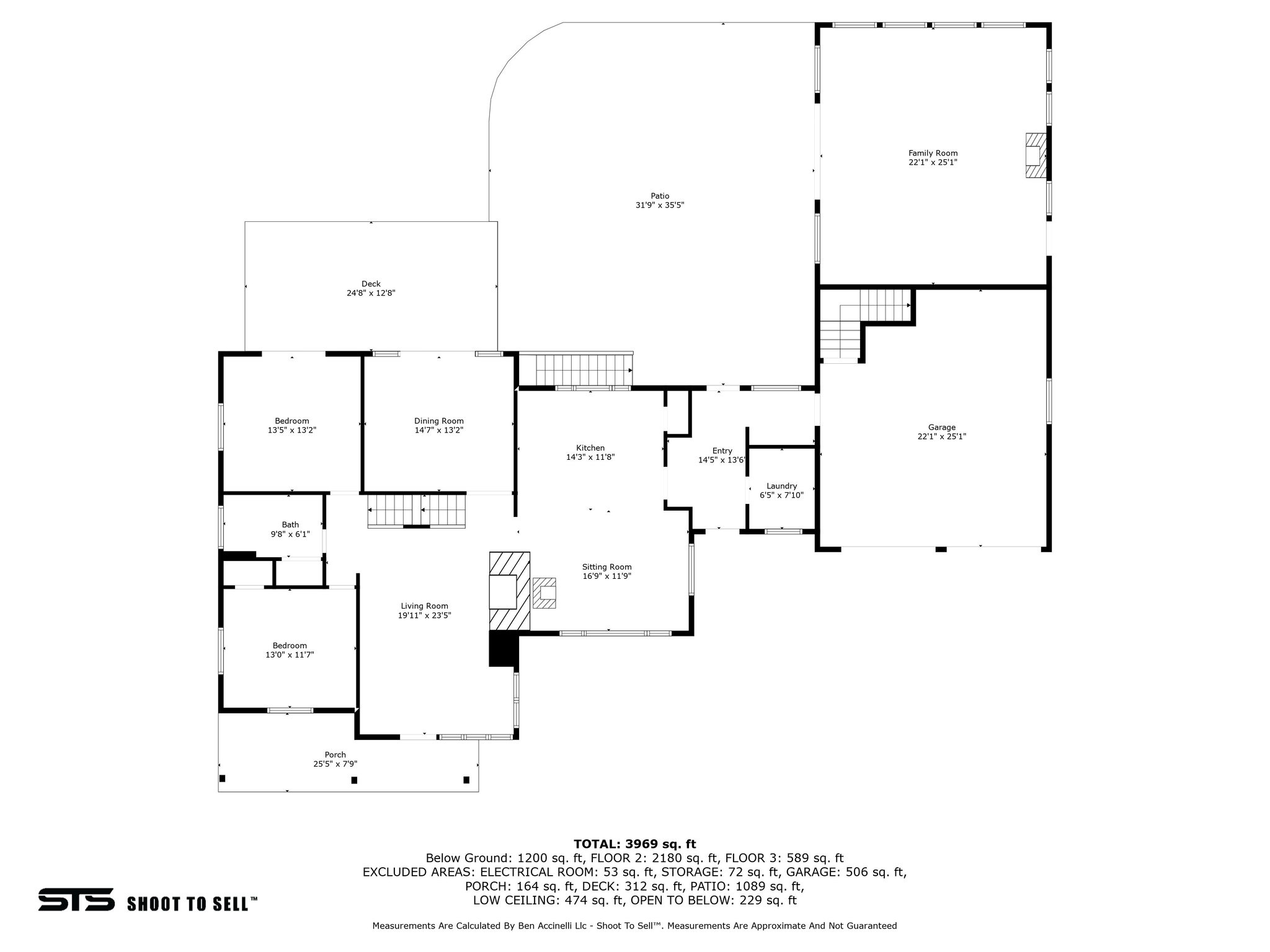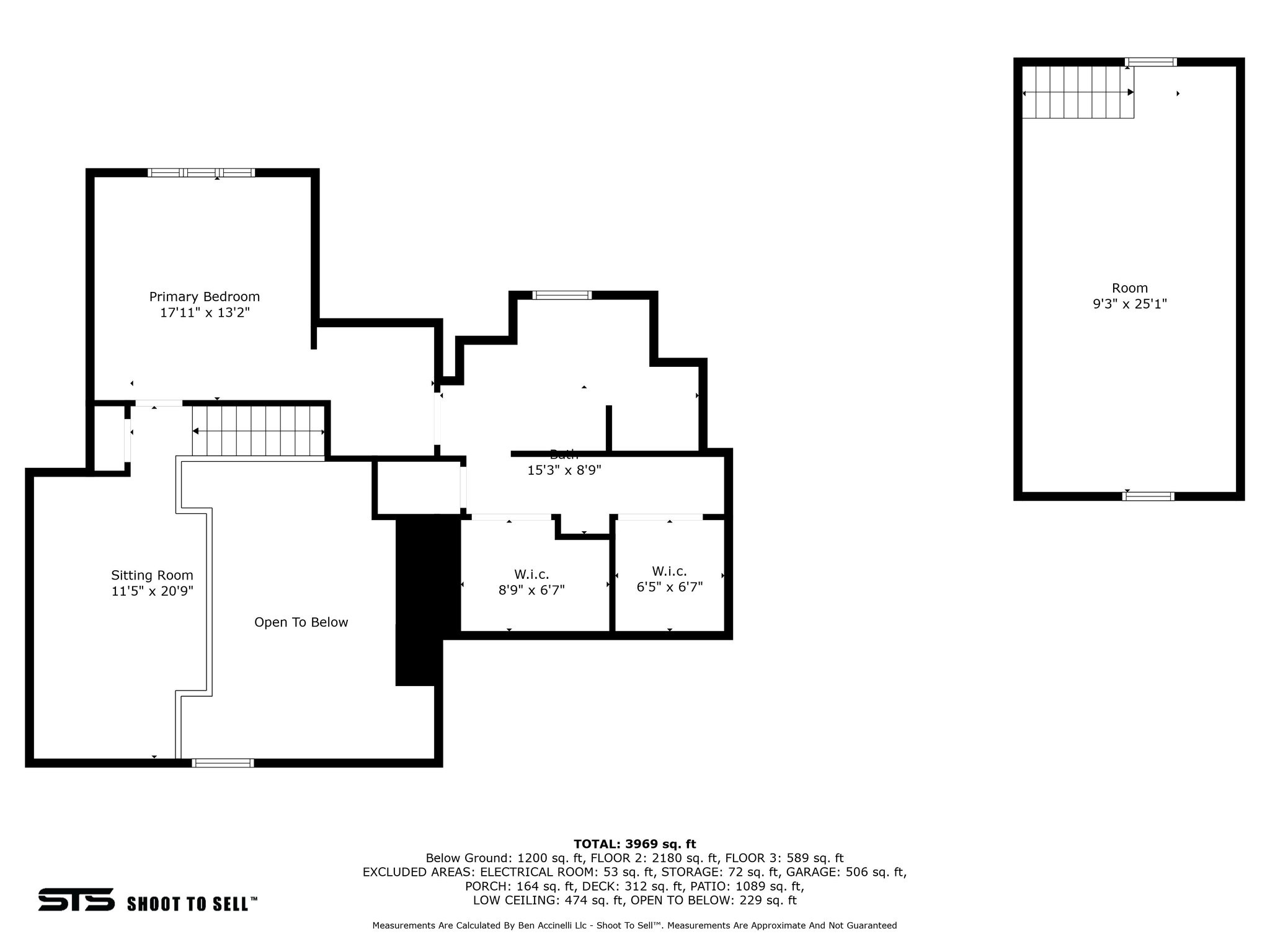NEW, PRICE IMPROVEMENT: THIS DREAM PROPERTY IS NOW MORE AFFORDABLE. Imagine owning this charming 5.3-acre horse property near Salem’s east bench. The picturesque farm boasts mountain and valley views, a five-stall horse barn with power and automatic horse waterers, an outdoor riding arena, pressurized irrigation, fenced pastures, and mature fruit trees. Inside the clean, spacious 4-bedroom, 3-bath farmhouse, you will find an updated kitchen with a hearth room (keeping room) and wood stove, separate dining room, living room with vaulted ceilings, a den, full-bath, bedroom, mudroom and laundry, all on the main floor. Upstairs, the vaulted master suite offers valley views, accompanied by a loft overlooking the living room. There are two more bedrooms, a full bath, walk-in storage space, and a family room in the basement with outdoor access. You’ll treasure sunsets from the remarkable outdoor living area, complete with a built-in kitchen style island, with BBQ and tiny fridge and fire pit, adjacent to a 620 sq foot sunroom addition. The three-story home also includes a two-car garage with a 300-sf bonus room above it. Two additional outbuildings include a machine shed and wooden barn with loft. Too many features to list. Embrace the perfect blend of private country living and urban convenience offered by this unique five-acre hobby farm. 10.81 water shares owned and 2 leased. Roof shingles are a metal composite material. The water system is not a typical well. It is a community well system that is regulated as a small municipality by the state. It’s called Bradford Acres Water System. Additional Info: Mahindra tractor, ATV’s, flatbed trailer, misc farm tools and equipment (PTO wood chipper) and, snowmobile, are for sale separately from property.
Spanish Fork Home for Sale
921 E, 8800, Spanish Fork, Utah 84660, Utah County
- Bedrooms : 4
- Bathrooms : 3
- Sqft: 4,334 Sqft



- Alex Lehauli
- View website
- 801-891-9436
- 801-891-9436
-
LehauliRealEstate@gmail.com

